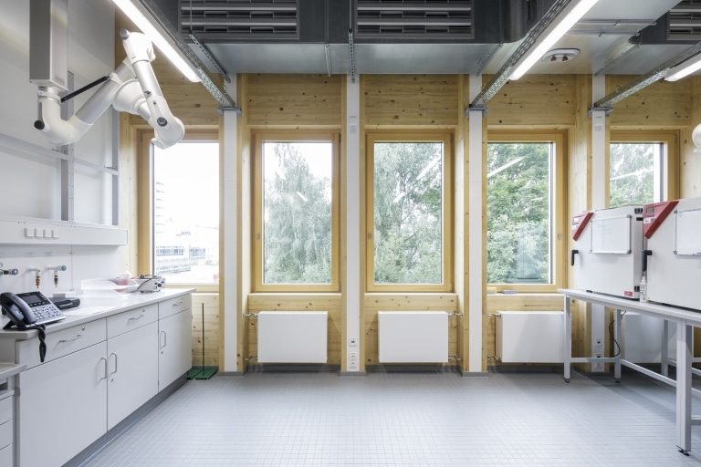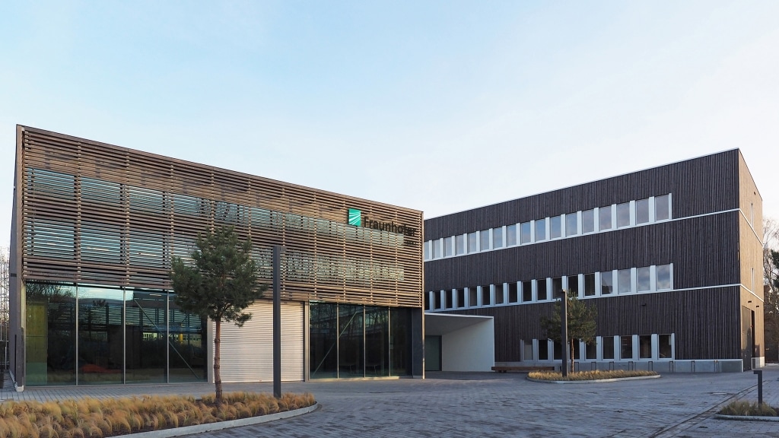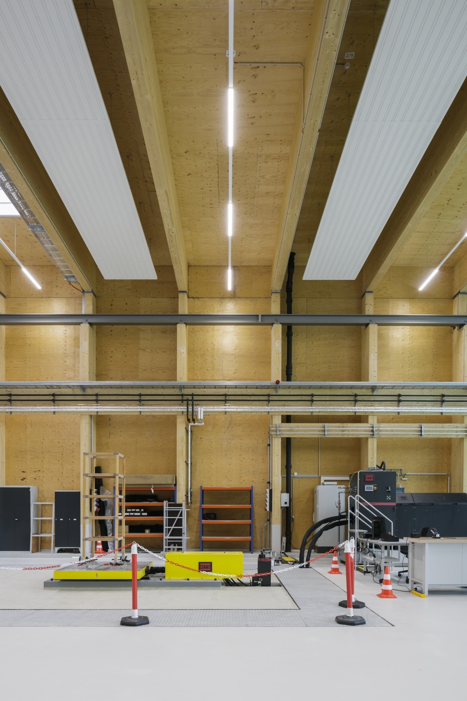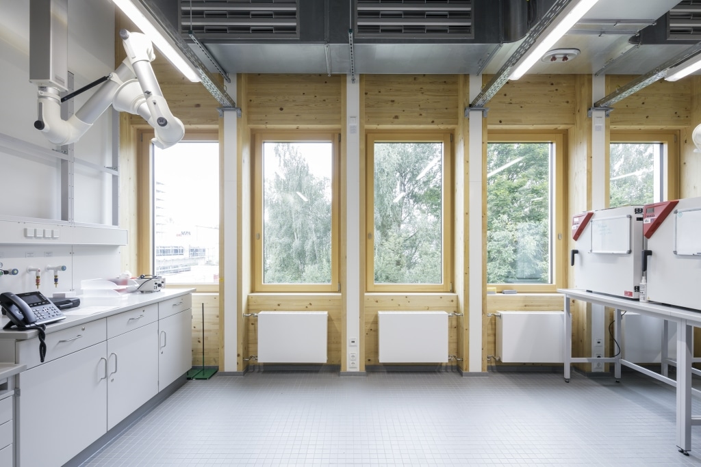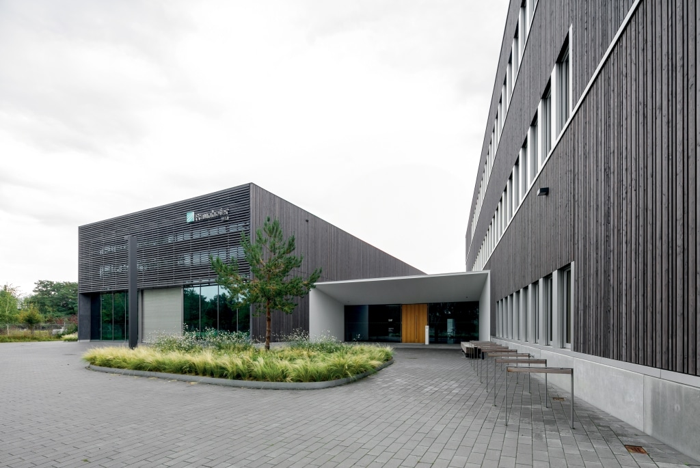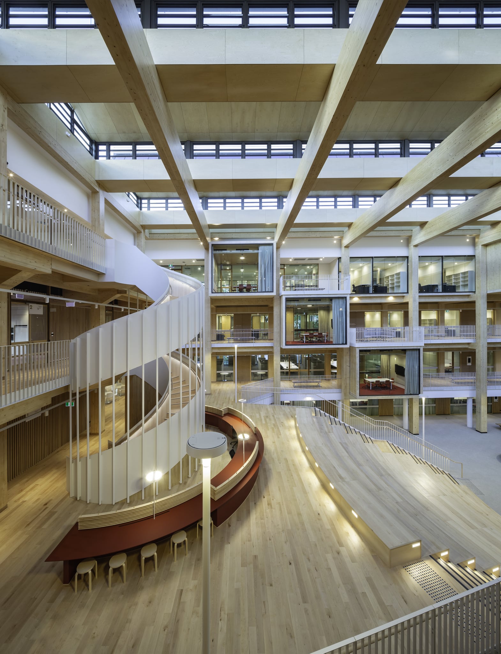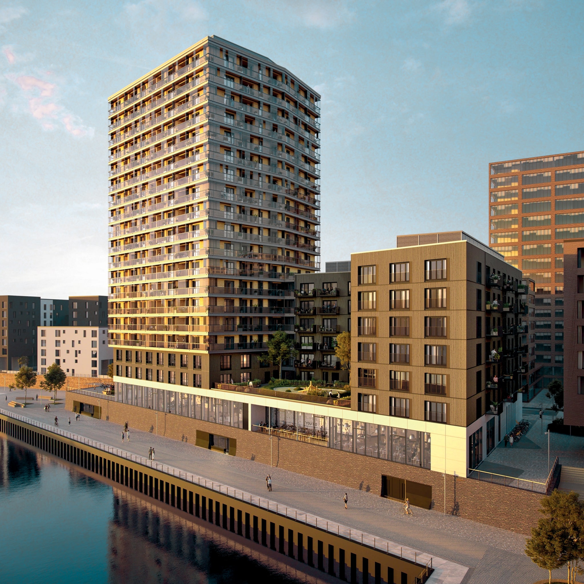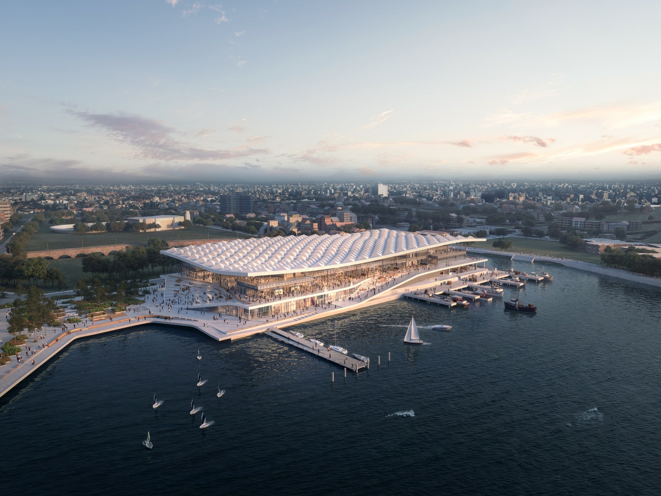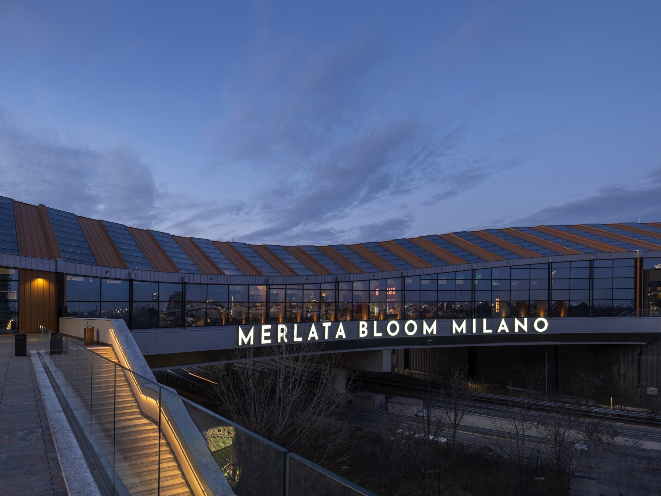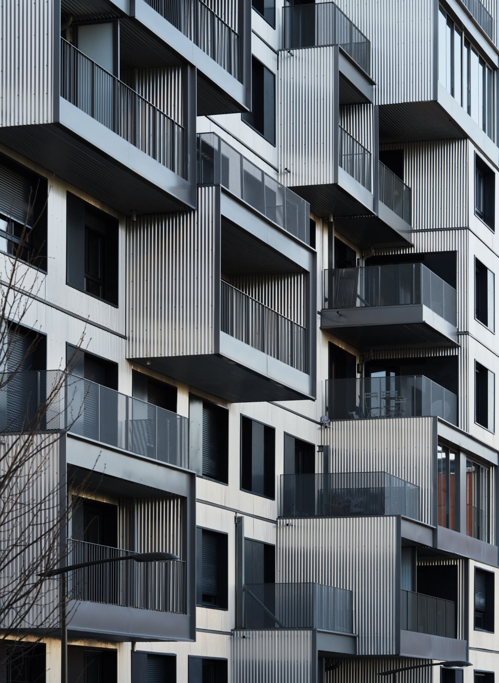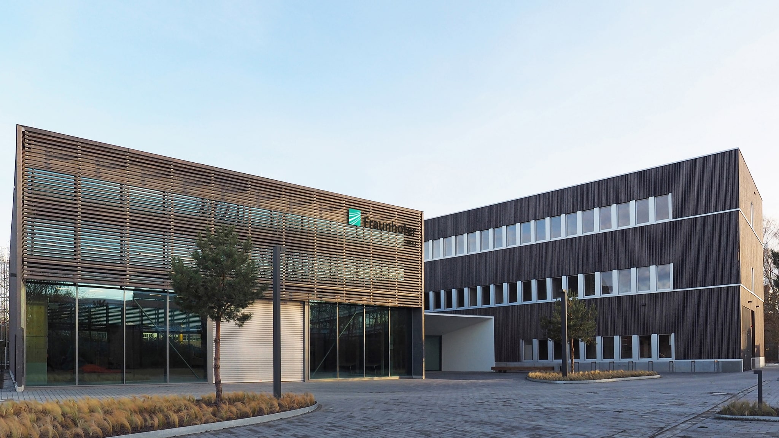

The WKI ZELUBA® research centre
Award-winning research building
Luogo:
Brunswick, Germany
Building owner:
Fraunhofer-Gesellschaft zur Förderung der angewandten Forschung e.V., Munich, Germany
Architecture:
ARGE ZELUBA [Architekten DGI Bauwerk/schneider+schumacher]
Design of load-bearing structures:
osd GmbH – office for structural design – Frankfurt am Main, Germany
Dimensions:
glulam: 310 m³, wall elements: 868 m², wood-concrete composite ceilings: 840 m² Laminated veneered lumber: 130 m³, formwork elements: 1,850 m²
ZELUBA®, the “Centre for Lightweight and Environmentally Compatible Buildings” run by Fraunhofer Institute for Wood Research and Brunswick Technical University, puts various sustainable timber construction methods to the test. The new building, with a total floor space of some 1,700 m², houses the Fraunhofer Institute’s department of the same name. In this project, a testing facility hall with an earthquake test stand (also used for structural-physical and mechanical tests on hybrid and lightweight constructions) and a multi-storey laboratory and office building were constructed as efficient timber buildings and connected via an intermediate structure of filigree reinforced concrete with glass.
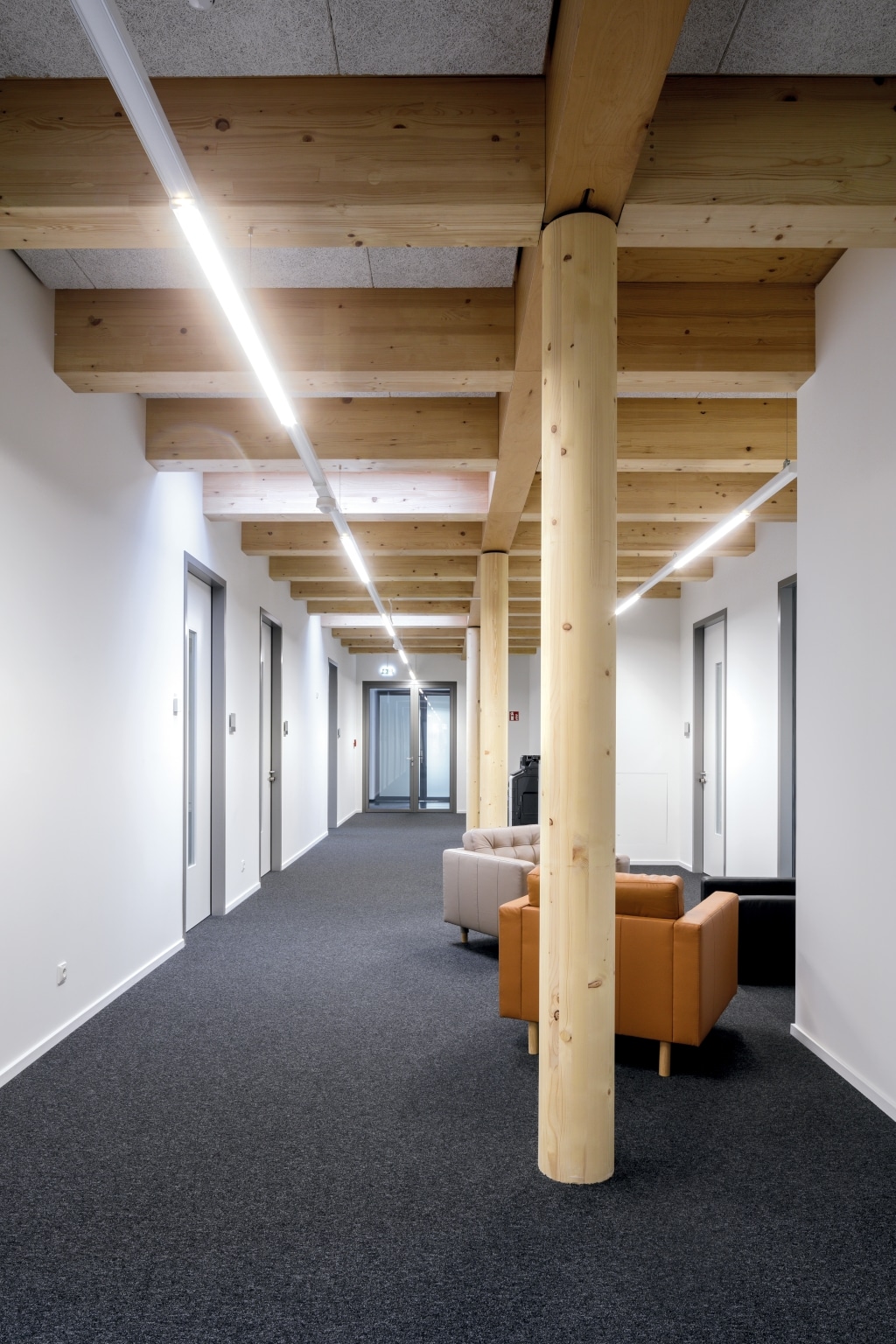
“Wood makes a very positive contribution to the ecological sustainability of buildings over their entire life cycle.”
Lower Saxony Ministry of Food, Agriculture and Consumer Protection, as patron of the Lower Saxony Timber Construction Prize for 2022.
The 19.80-metre wide, 42-metre long test hall is 9.90 metres high and designed as a glulam construction. Ridged roof girders of 19.20 metres in length lie on fixed glulam supports. The total dimensions are:
- 123 m³ glulam
- 1,590 m² Kerto laminated veneered lumber
- 737 m² elements
Two reinforced concrete towers on the 14.50-metre wide and approximately 46-metre long laboratory and office building serve as vertical access, fulfil fire protection tasks (F90) and provide bracing for the wooden skeleton, which is inserted between them over a length of 30 metres. Sensitive measuring instruments are operated on the first floor of the three-storey office and laboratory wing. To prevent vibrations caused by human movement, the floor slab above the ground floor used a wood-concrete composite construction.
Ten-metre long, factory-made prefabricated exterior wall elements in timber-frame construction, including finished wall construction and windows, permitted rapid closure of the building envelope and swift construction progress. For the laboratory building we delivered:
- 119 m³ of glulam load-bearing structures,
- 840 m² of wood-concrete composite slabs,
- 868 m² of wall elements including windows, and
- 1,114 m² of formwork elements.
