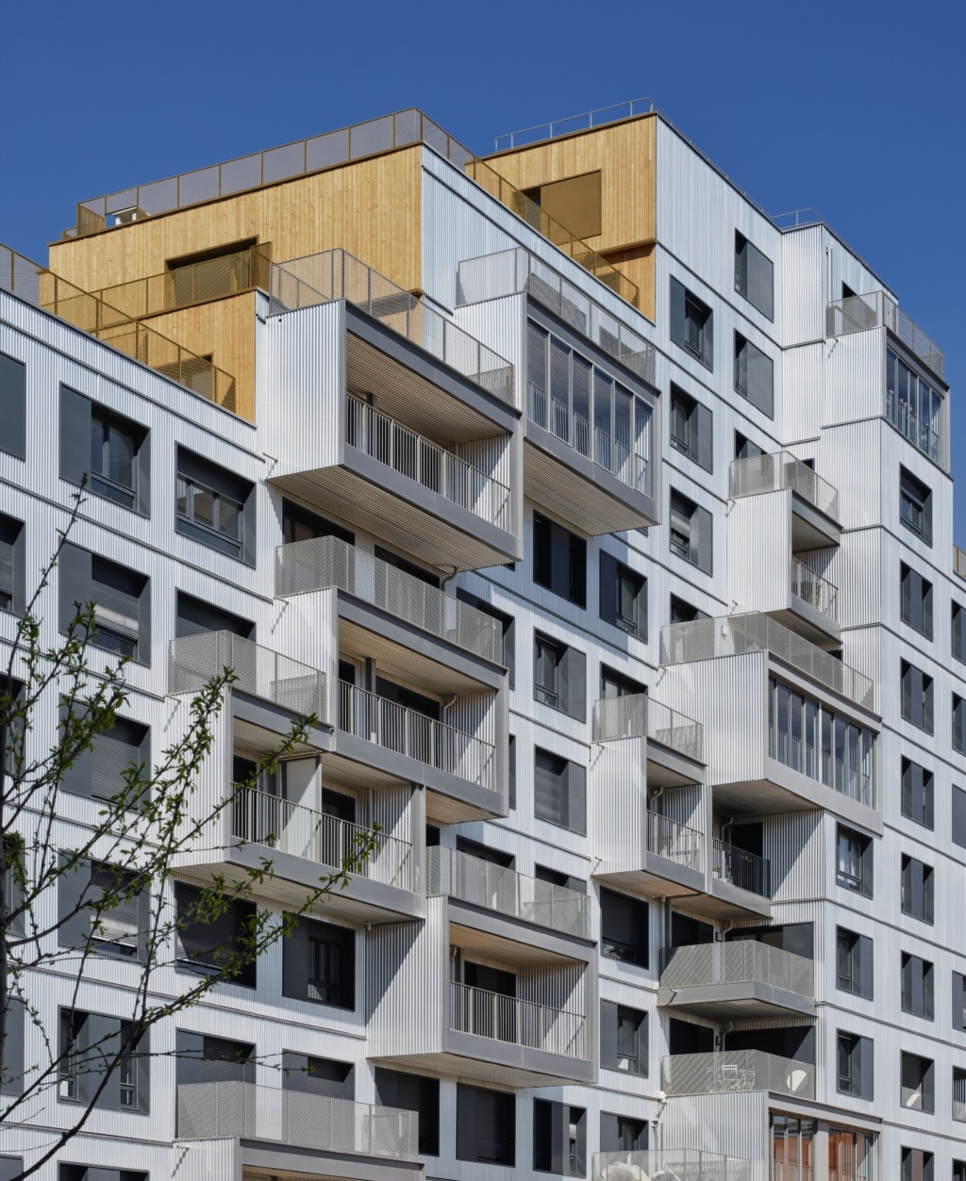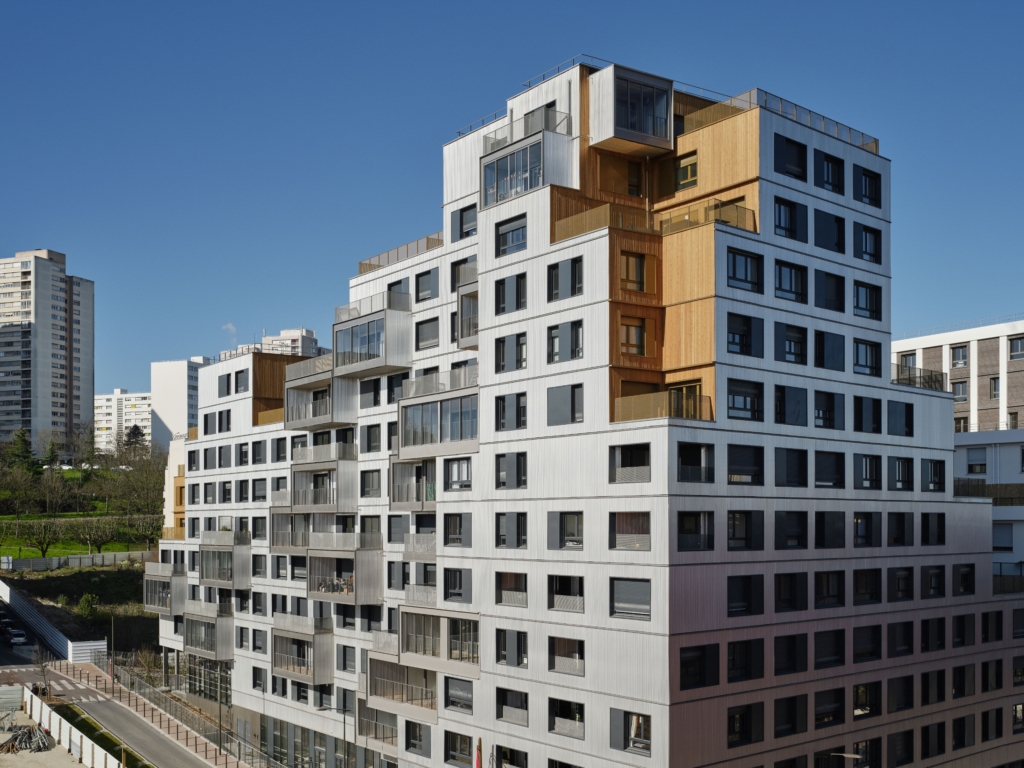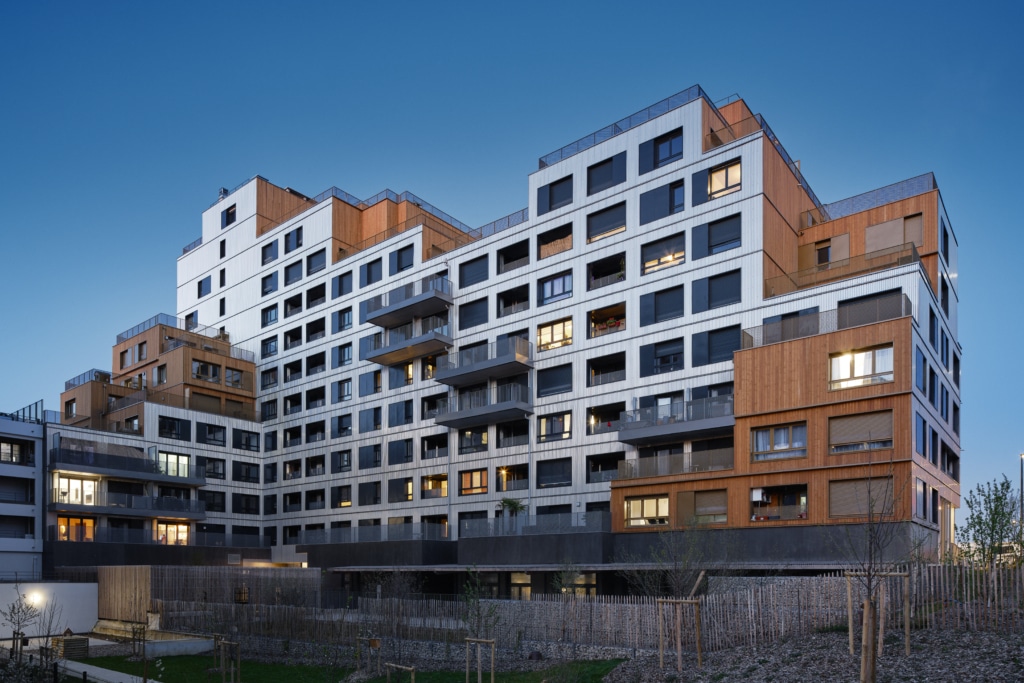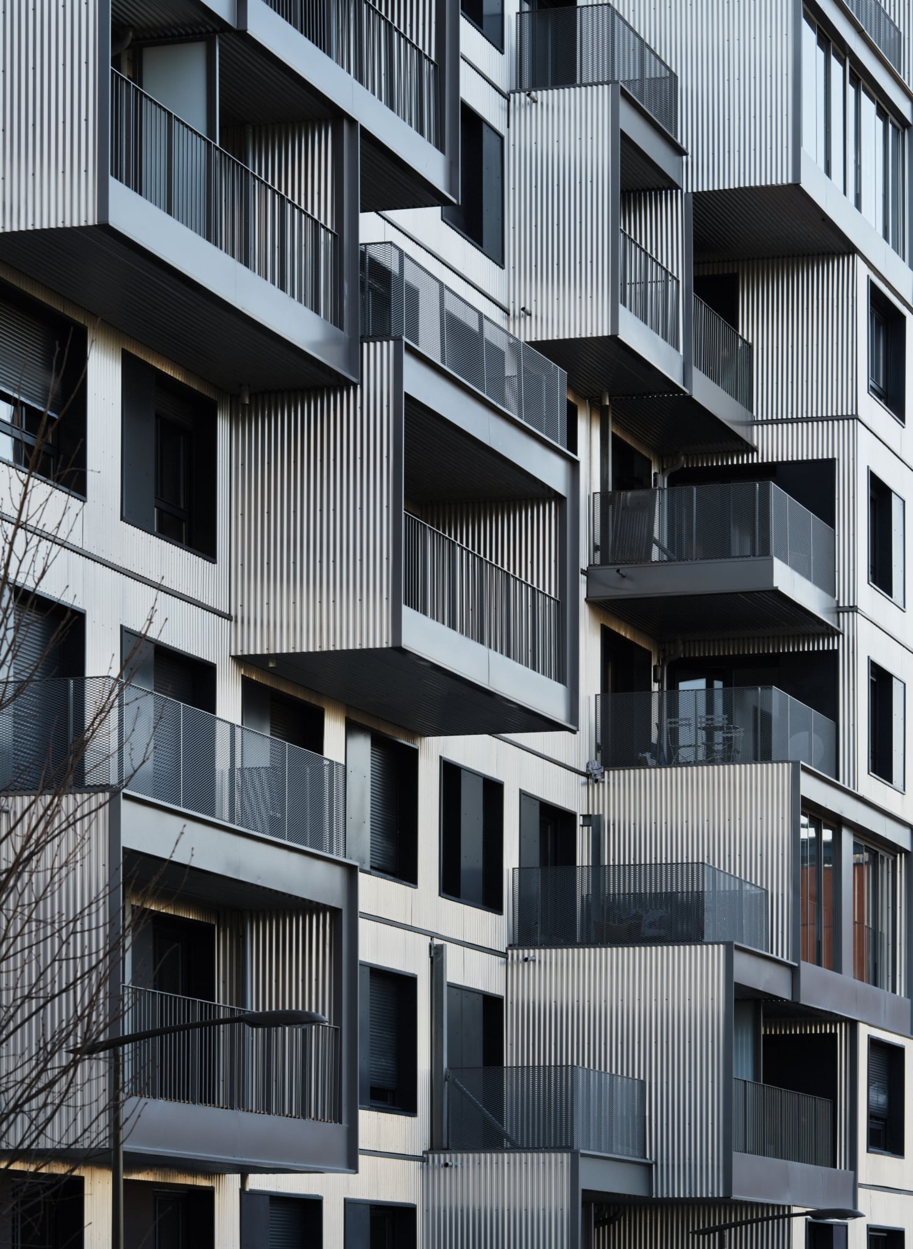

Reflecto
High quality of living in a sun-drenched residence with 125 flats, balconies and terraces, green inner courtyard and shopping facilities
Place:
Rosny-sous-Bois
Client:
Vinci Immobilier
Architects:
Hamonic und Masson
Timber construction:
6,000 m² timber frame façade, 1,000 m² of prefabricated timber façade cladding
125 flats, 400 m² of commercial space and a day care centre – with its high-quality timber frame façade over eleven storeys, the REFLECTO residence lends the ecological Coteaux Beauclair district in Rosny-sous-Bois near Paris a natural, modern aesthetic in harmony with the surrounding area. From the outset, the architectural focus was on new housing options and inviting access to the landscaped inner garden, which offers residents a welcome opportunity to relax. The natural differences in height of the surrounding area were reflected by staggered storey elements. Due to the differences in height, the studio to 5-room flats offer large glass surfaces as well as green roofs, balconies or terraces. Maximum sunlight, panoramic views of the surrounding countryside, an underground car park, walking distance to the train station and the infrastructure of supermarkets, shops and restaurants in the immediate vicinity also ensure a high quality of living for residents.
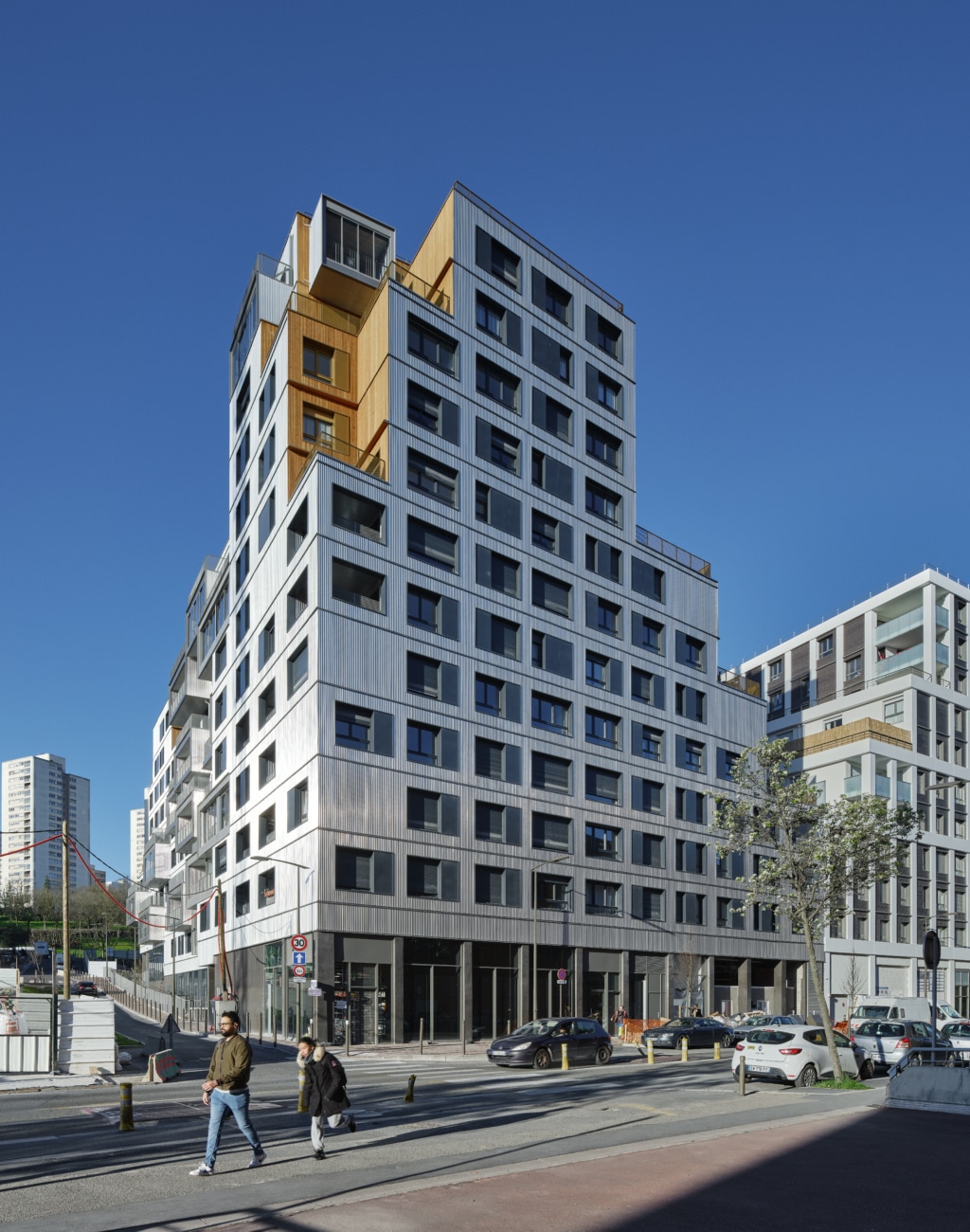
REFLECTO fulfils all the criteria of modern, sustainable construction with wood as a renewable building material. The timber frame façades used not only provide a natural, modern aesthetic, but also enable high thermal efficiency and reduce the carbon footprint. The tastefully combined wood and aluminium cladding can also be completely recycled. Thanks to decades of experience, our planning team worked with the construction management team to develop the technical solution for building the façades in timber frame construction across the eleven storeys. Thanks to the high degree of prefabrication of the façade components, the building could be closed quickly and completely immediately after completion of the shell. The prefabricated, storey-high and already insulated elements ensured air and water tightness during assembly and prevented the ingress of moisture and dirt. This meant that the interior work in the closed building with thermal insulation could be carried out quickly and under optimum conditions.
