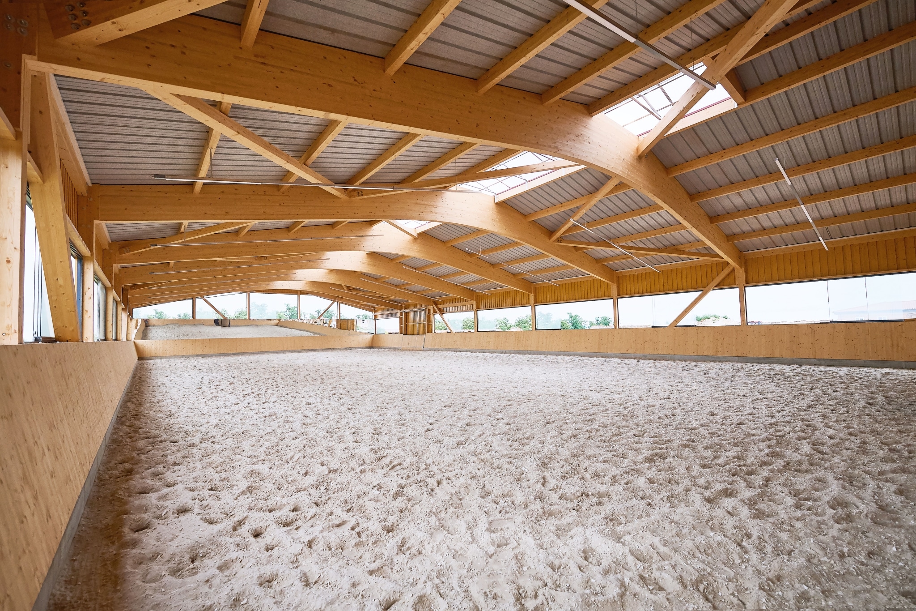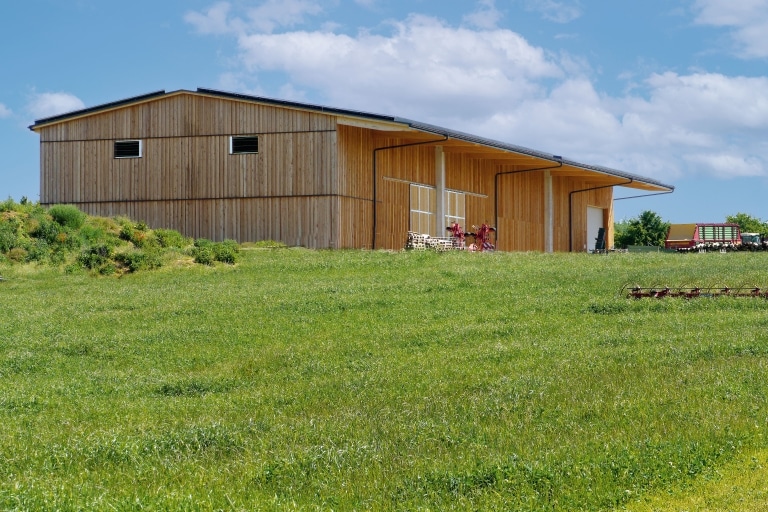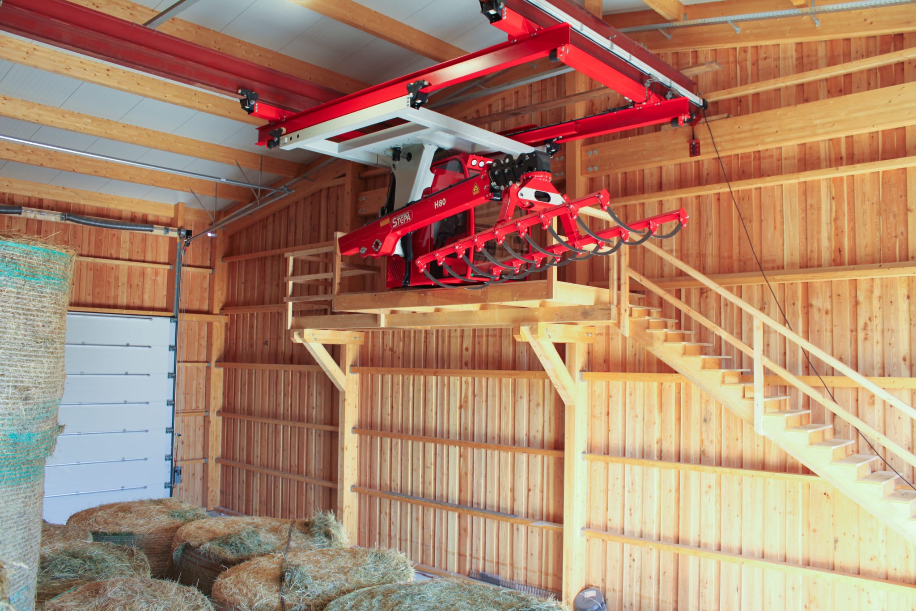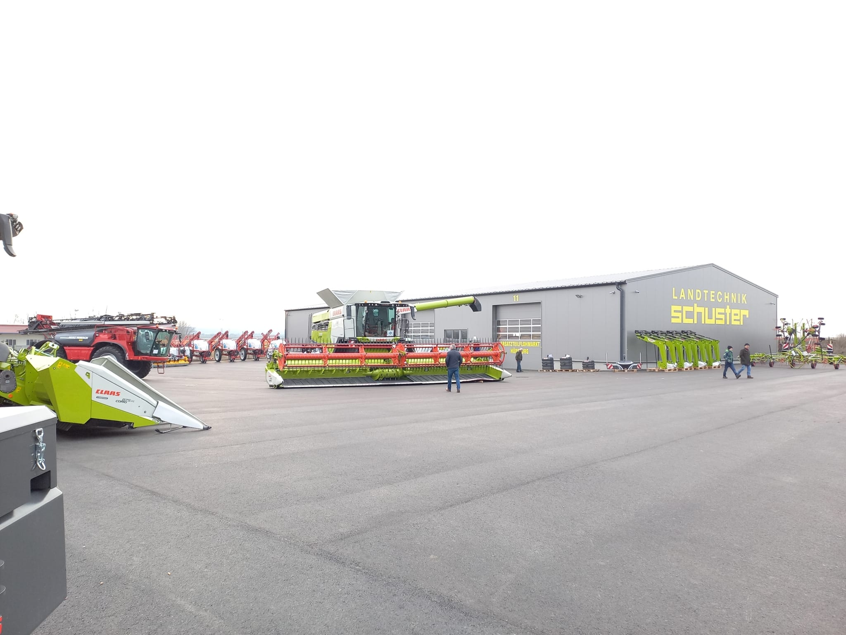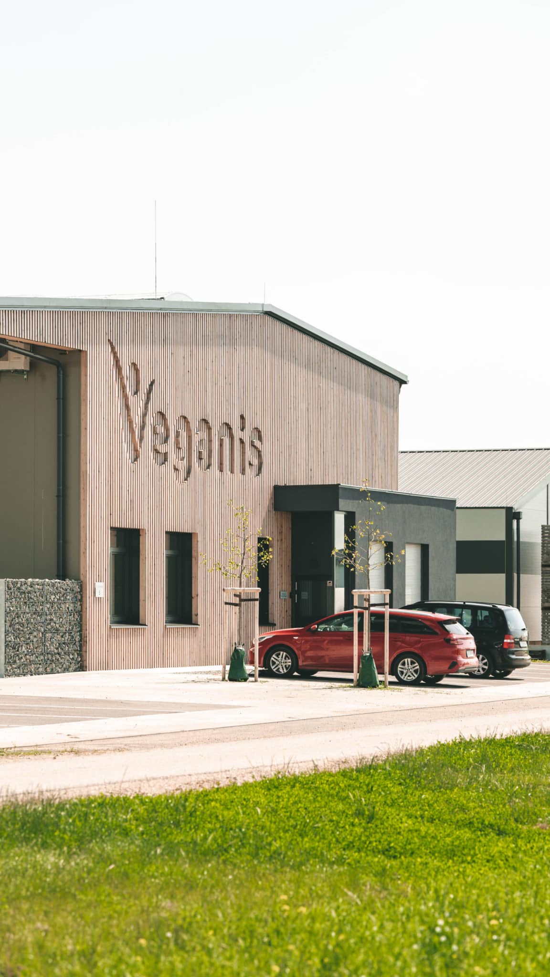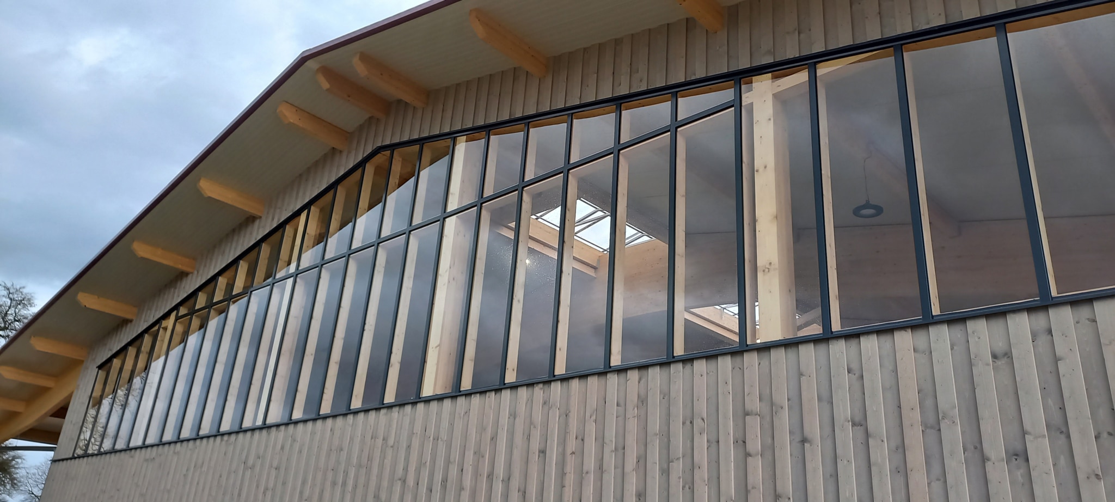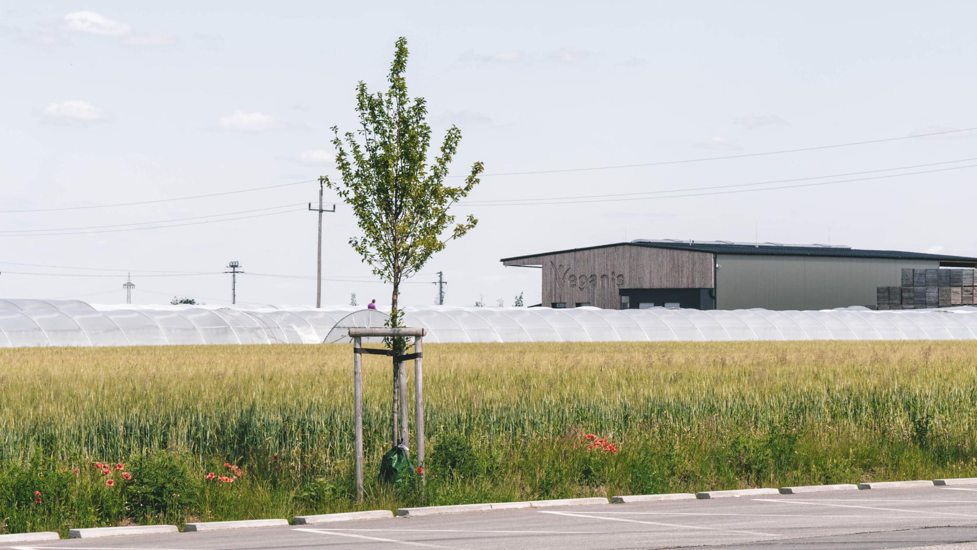

Agricultural
constructions
Engineered timber construction excels in the agricultural sector, where it offers several advantages. With its ability to provide large spans and self-supporting structures, timber halls can be tailored to various agricultural needs, including storage, machinery and parking halls, riding halls, animal stables, and hay drying buildings.
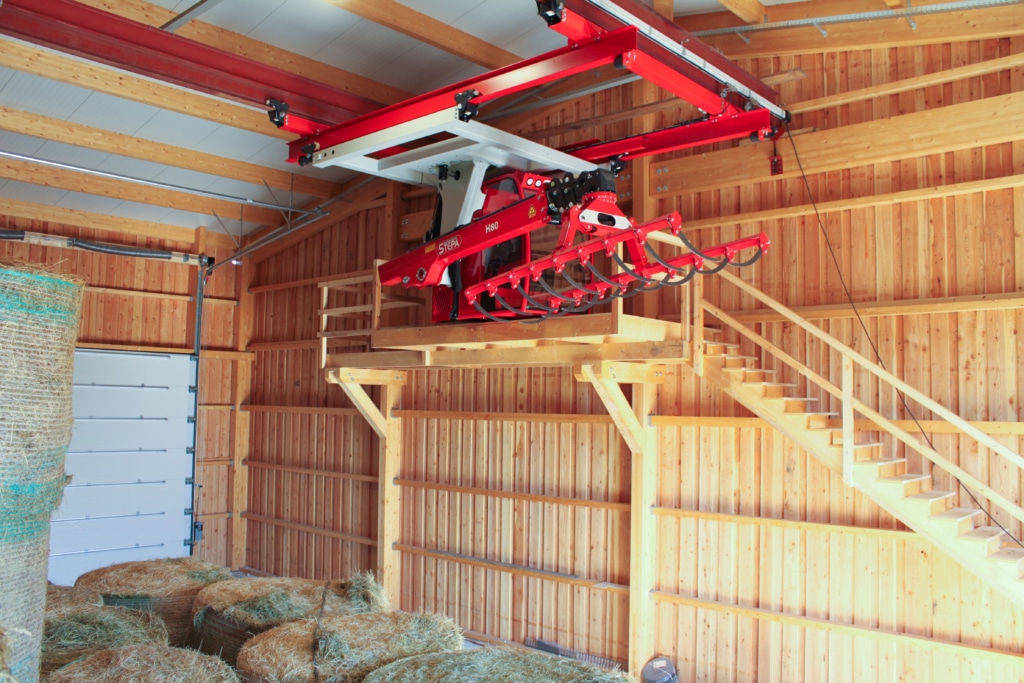
Advant-
ages
Our department specializes in agricultural hall construction and offers complete CAD planning, from simple load-bearing systems to wide-span truss constructions. We can provide construction kits based on your planning documents or create them according to your specifications. Our services include cutting, painting, and impregnation of beams, as well as the delivery and installation of steel parts, doors, gates, light ridges, curtains, transportation of components, concrete construction, and more. You have the flexibility to choose the services you require.
We exclusively use wood from sustainably managed forests in the Wechsel region of Styria, ensuring the use of native wood. Our own sawmill in Rohrbach an der Lafnitz guarantees a local and sustainable wood supply.
Whether you need gable, flat, or monopitch roofs, or individual wall and facade designs, our prefabricated construction method allows for a wide range of solutions. The high degree of prefabrication enables fast, weather-independent, and cost-effective construction. We offer features such as fully automatic ventilation, translucent insulating curtains, and options for cold or warm stable designs, or a combination of both. Rubner provides a complete hall solution, including all plumbing work.
The roof and wall systems used in our halls meet all fire protection requirements including service classes I to III and are designed to withstand earthquakes. They have high earthquake resistance compared to solid construction.
Glulam beams have a high load-bearing capacity similar to steel, but with a lower weight. This enables the construction of thermal bridge-free structures over large spans of up to 50 meters. Glulam structures maintain their shape without twisting or warping and offer excellent resistance in aggressive environments, while also providing aesthetically pleasing designs.
Our supporting structure designs allow for the side columns to be fixed to strip foundations without complex clamping. Flush purlin and truss top edges prevent dirt accumulation and the formation of bird nests.
Full Service
We offer comprehensive support throughout your project, from planning and obtaining official approvals to production and assembly, and beyond. Once a year, we conduct roof element inspections and perform necessary maintenance and servicing work. This process is fully documented for traceability and quality assurance.
