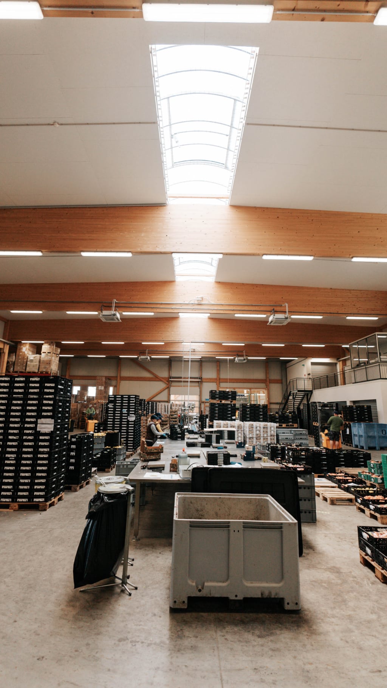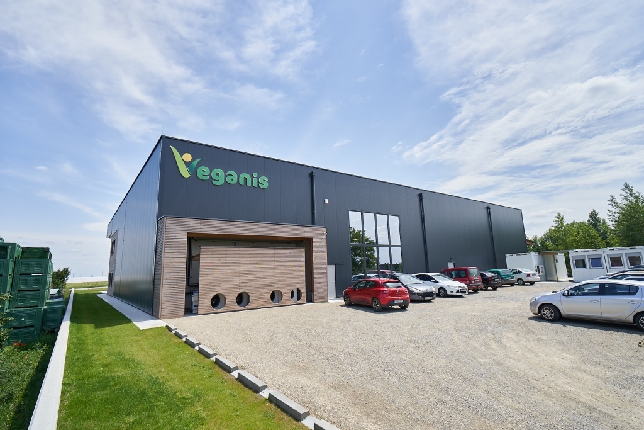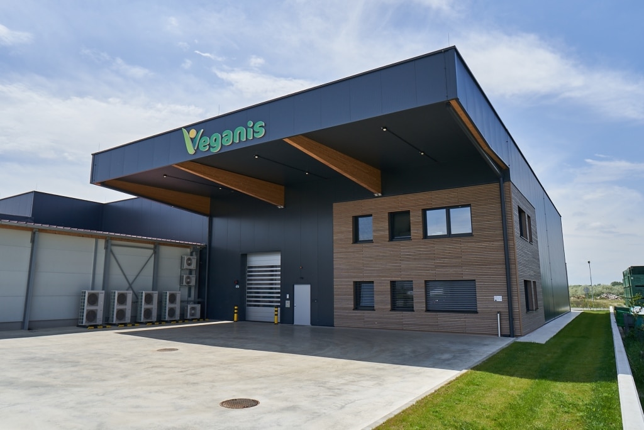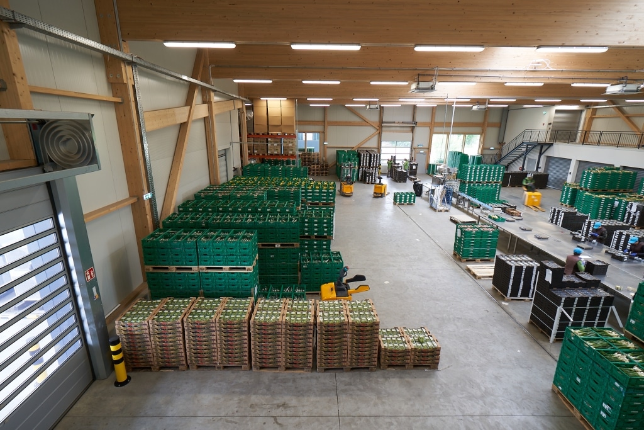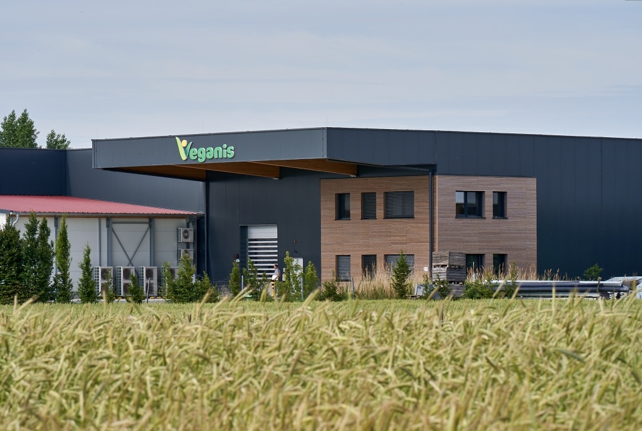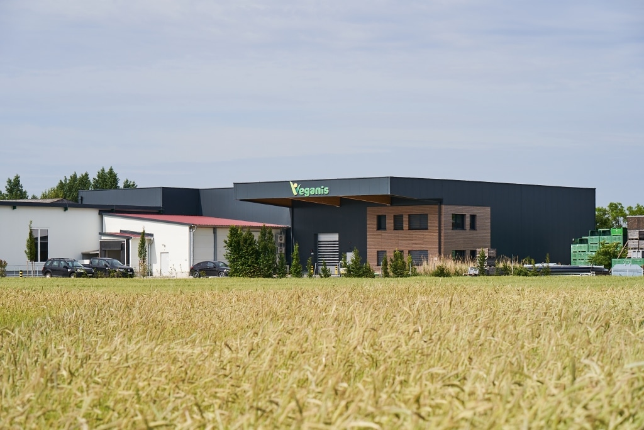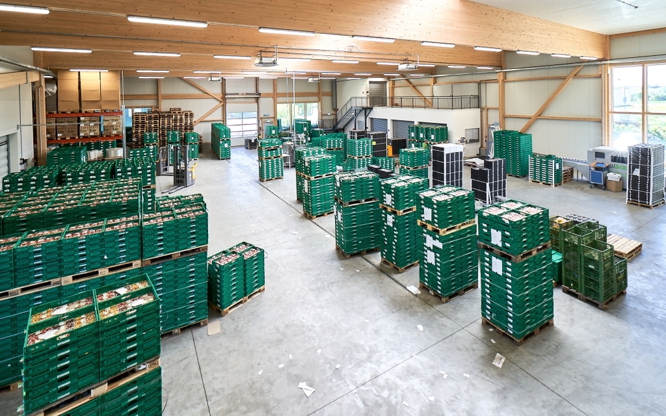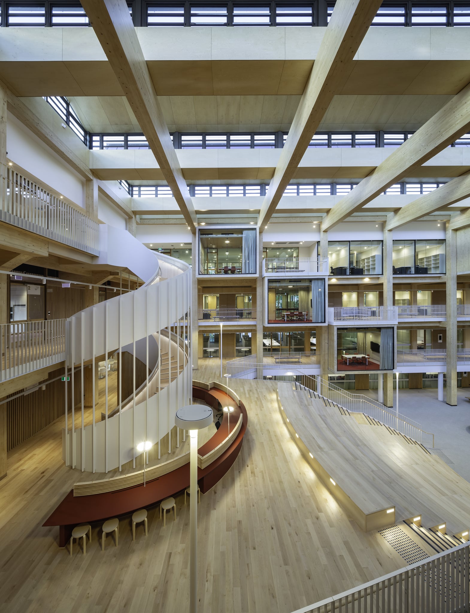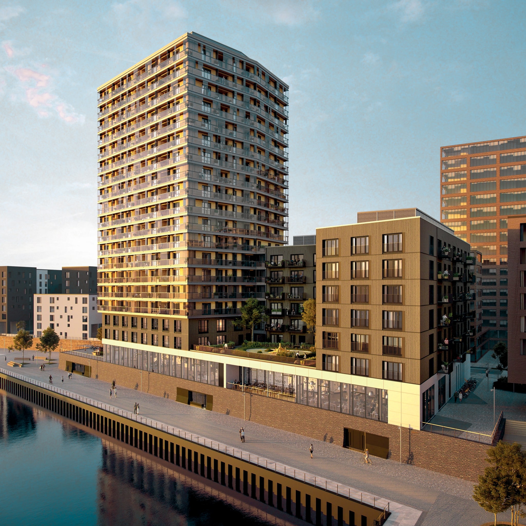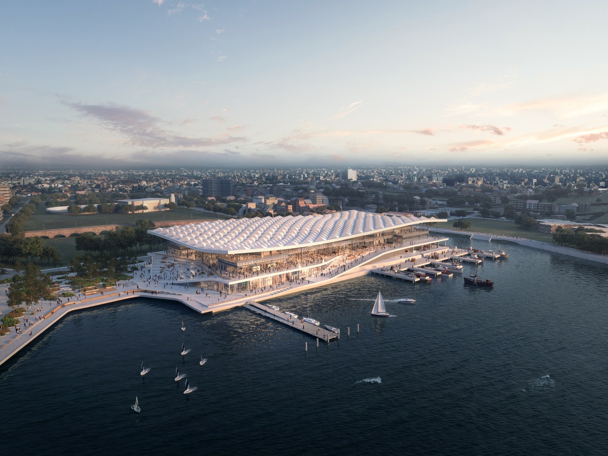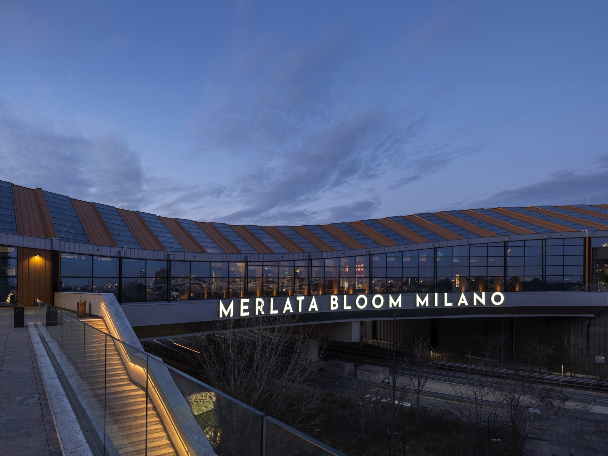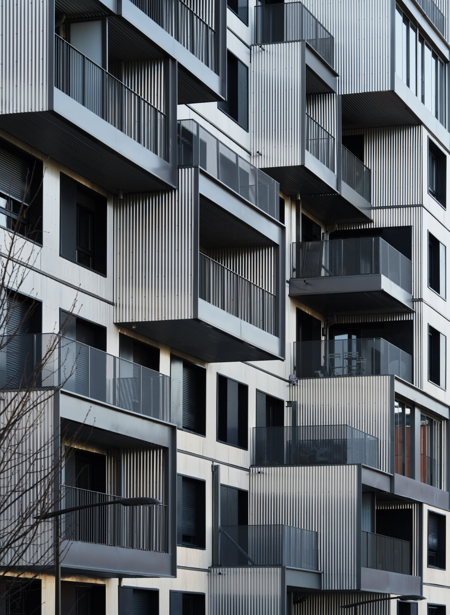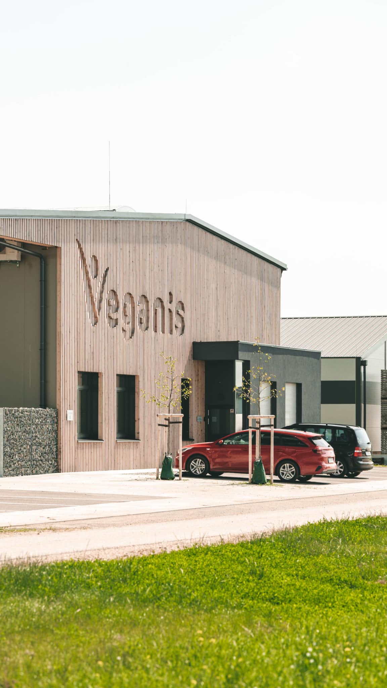

Veganis
New construction of packing and processing hall
Location:
St. Andrä, Austria
Building owner:
Veganis GmbH
Architecture:
project development by Rubner + client
Design of load-bearing structures:
Rubner
Dimensions:
1st hall: 153 m³ glulam 2nd hall: 81 m³ glulam 3rd hall: 281 m³ glulam
New wooden garb for a fruit and vegetable producer
Veganis GmbH is an Austrian production and trading company for high-quality organic fruit and vegetables. True to its motto, “organics in motion”, cultivation is based upon traditional, time-honoured knowledge. Veganis GmbH were the first company in Austria to enable laser engraving on fruit and vegetables. Rubner helped build a new packaging and processing hall in St. Andrä.
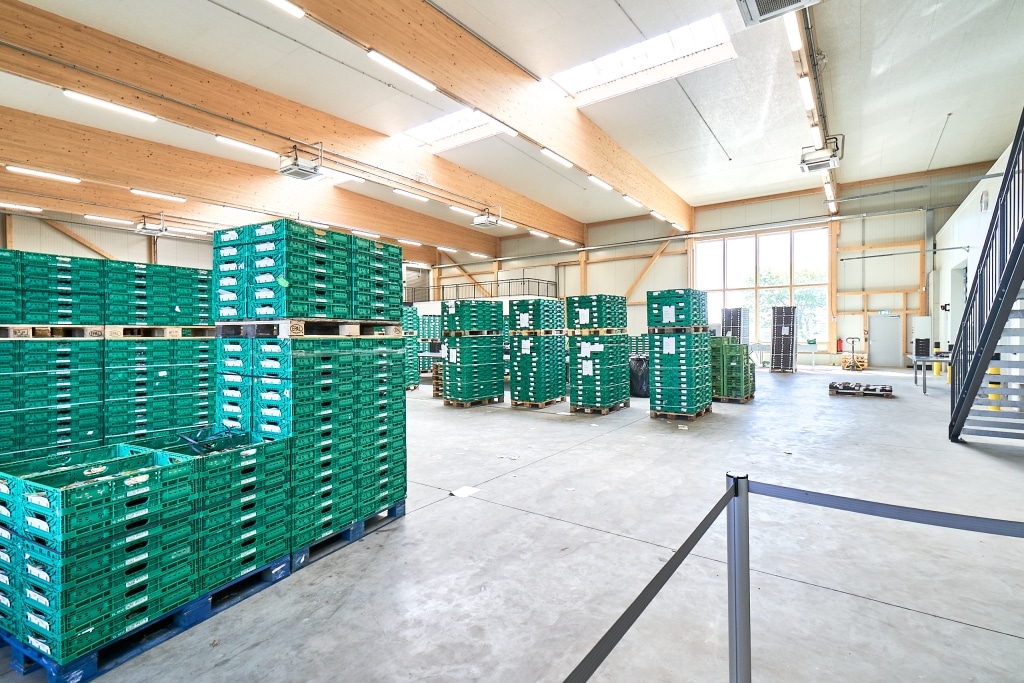
Rubner worked with the client to realise the planned packing and processing halls.
The first hall was built with a total of 153 m³ of glulam, 56 m³ of which were gable roof trusses with a length of 35 metres. A total of 1,120 m² of roof elements with OSB soffit were processed, while the wall cladding was fitted with façade and fire protection panels. Execution lasted from January to April 2019.
The short construction times, high-quality execution and very high level of customer satisfaction all saw Rubner commissioned to build a machine hall in 2022 and expand the packing hall in 2023.
Project details for the two additional halls:
Machine hall:
- Covered area: 1,062 m² (25 x 42.50 m)
- Total glulam: 81 m³
- Construction period: June to August 2022
- Particular feature: the VEGANIS logo was incorporated into the larchwood façade of the machine hall.
Packing hall:
- Covered area: 1,800 m²
- Total glulam: 281 m³
- Construction period: assembly began June 2023 – completed calendar week 30/2023
- Particular feature: special façade design with 13 m³ of curtain larch construction (in 4 zones)
