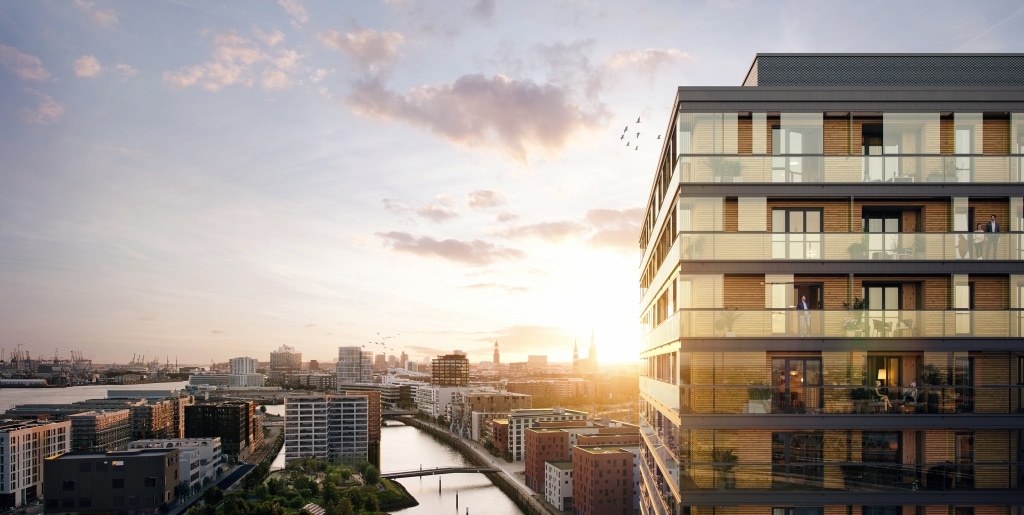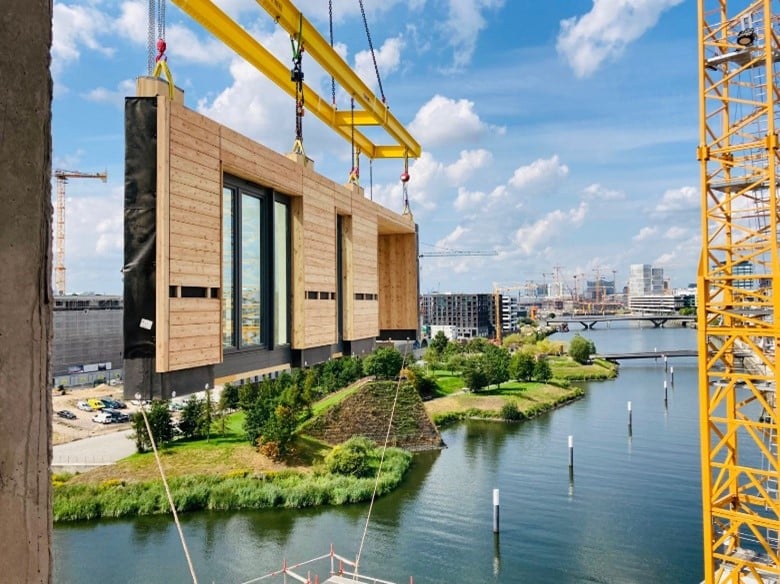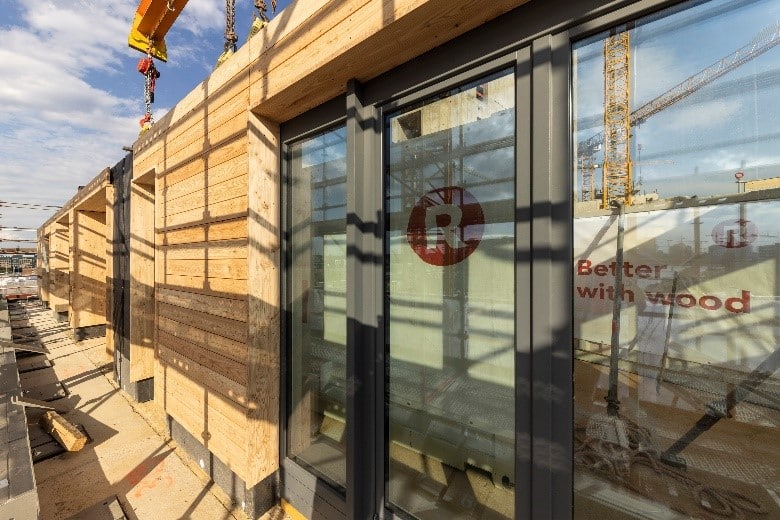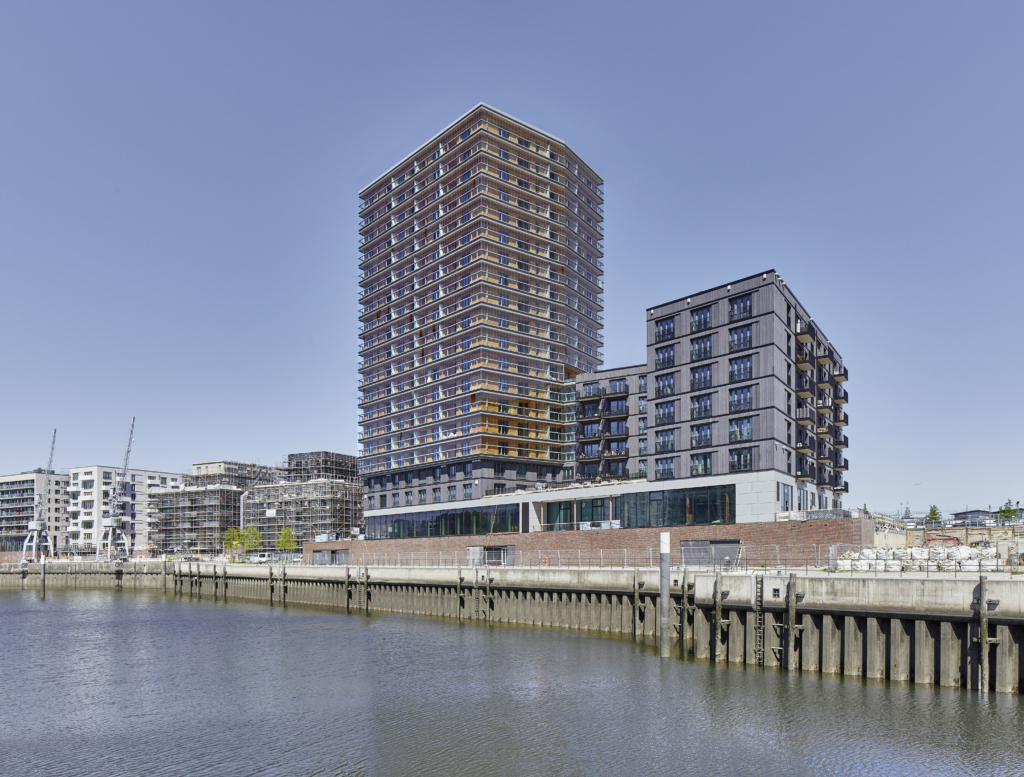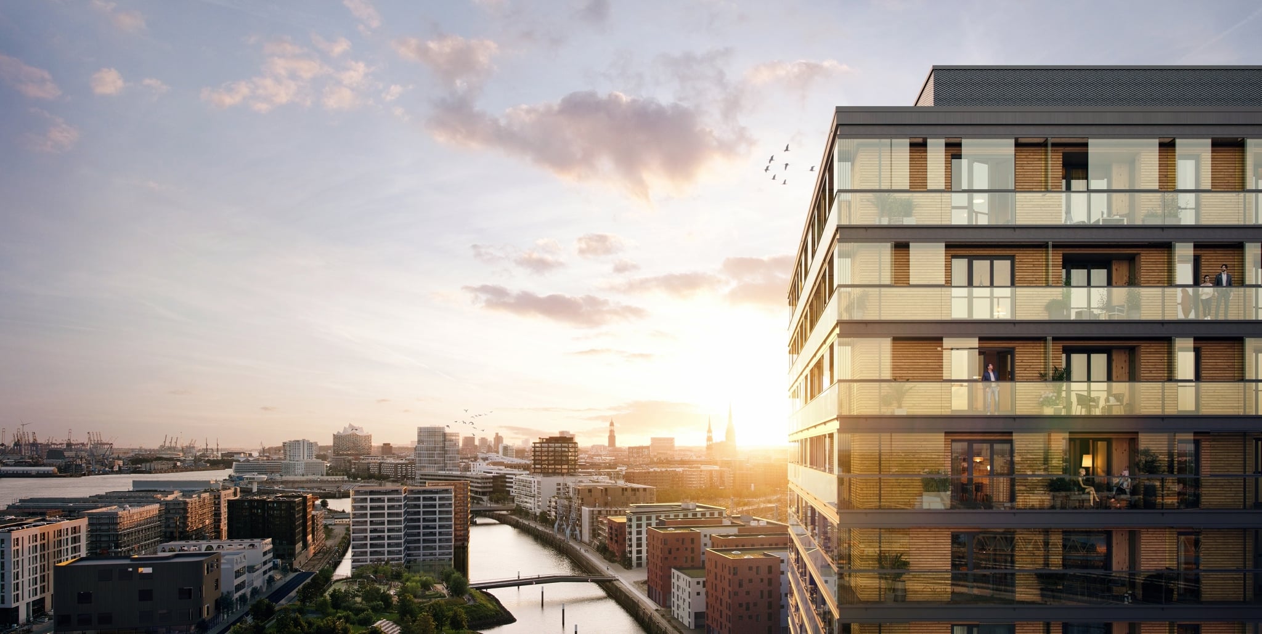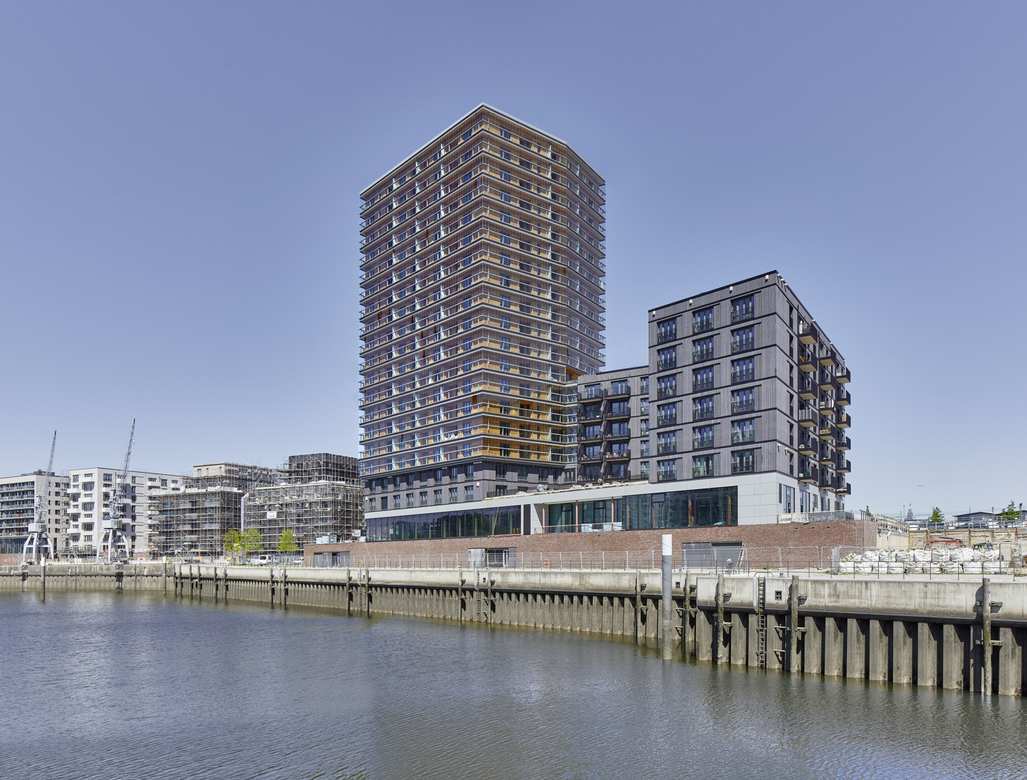

ROOTS
Germany’s tallest wooden high-rise building
Location:
Hamburg, Germany
Building owner:
Garbe Immobilien-Projekte GmbH, Hamburg & Deutsche Wildtier Stiftung, Hamburg, Germany
Architecture:
Störmer, Murphy and Partners GbR, Hamburg, Germany
Design of load-bearing structures:
Assmann Beraten + Planen, Hamburg, Germany
Dimensions:
over 5,500 m³ of softwood used in construction, interior and exterior wall elements Timber frame construction, ceiling elements of cross-laminated timber
With Roots, Hamburg’s “HafenCity” quarter will gain a further architectural landmark – and Germany’s tallest wooden high-rise to date – featuring two different building sections: a tower with 20 useable storeys (of which 16 are of timber construction) housing exhibition spaces, administration and office premises of the German Wildlife Foundation, as well as private apartments; while there are also apartments in the lower structure on a total of seven floors (of which six are of timber construction).
The project’s gross floor area of some 20,600 m² is to be used for 181 residential units, of which 128 are owner-occupied and 53 are state-subsidised. The use of timber as a construction material ensures a sensation of natural living and a healthy room climate.
For the technical implementation of the project, the Hamburg architects Störmer Murphy and Partners GbR and Garbe Immobilien-Projekte as owner opted for a hybrid construction. Only the basement and ground floor of the high rise building and its utility cores were designed as reinforced concrete structures; all the floors above are of timber.

“We are very pleased that – after a long acquisition phase – we are taking on what is currently the most exciting timber engineering task: to build Germany’s highest timber building with a total height of 72 metres.”
Andreas Fischer, CEO, Rubner Augsburg
High-load transferring outside walls in prefabricated element construction and solid timber floors combined with an inner cylindrical load-bearing wall form the primary structural frame of this distinctive tower. The engineering office of Assmann Beraten + Planen took charge of the planning. The floors incorporate cross-laminated timber elements of 240 to 280 mm in thickness, while the wood is protected from fire, UV rays and moisture by a second façade of glass installed on site.
Rubner was responsible for the technical and structural execution of the project and also carried out consulting activities for the execution planning from a very early stage – long before the workshop and assembly planning for the timber structures started. The key technical features of this project are also impressive: the factory prefabricated wall elements of timber frame construction cover a surface of 16,200 m2. In total, we processed over 5,500 m3 of softwood (4,430 m3 of cross-laminated timber and 820 m3 special woods).
Completion is planned for 2024.

