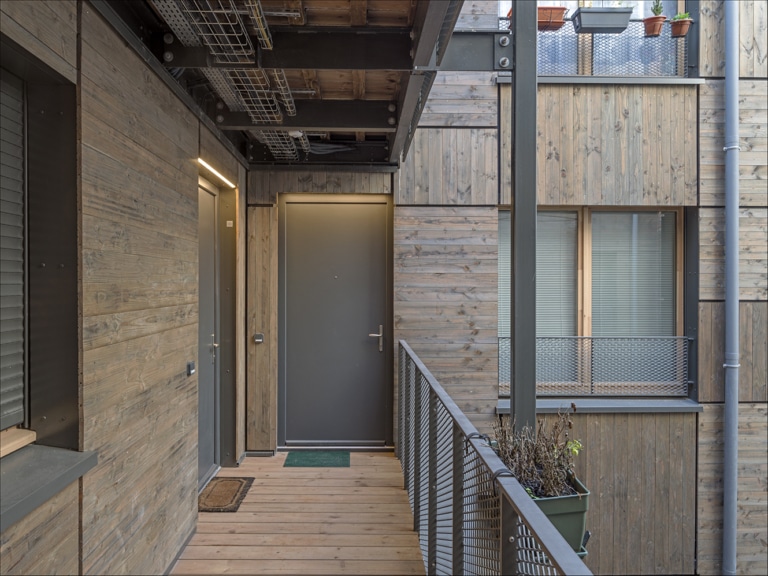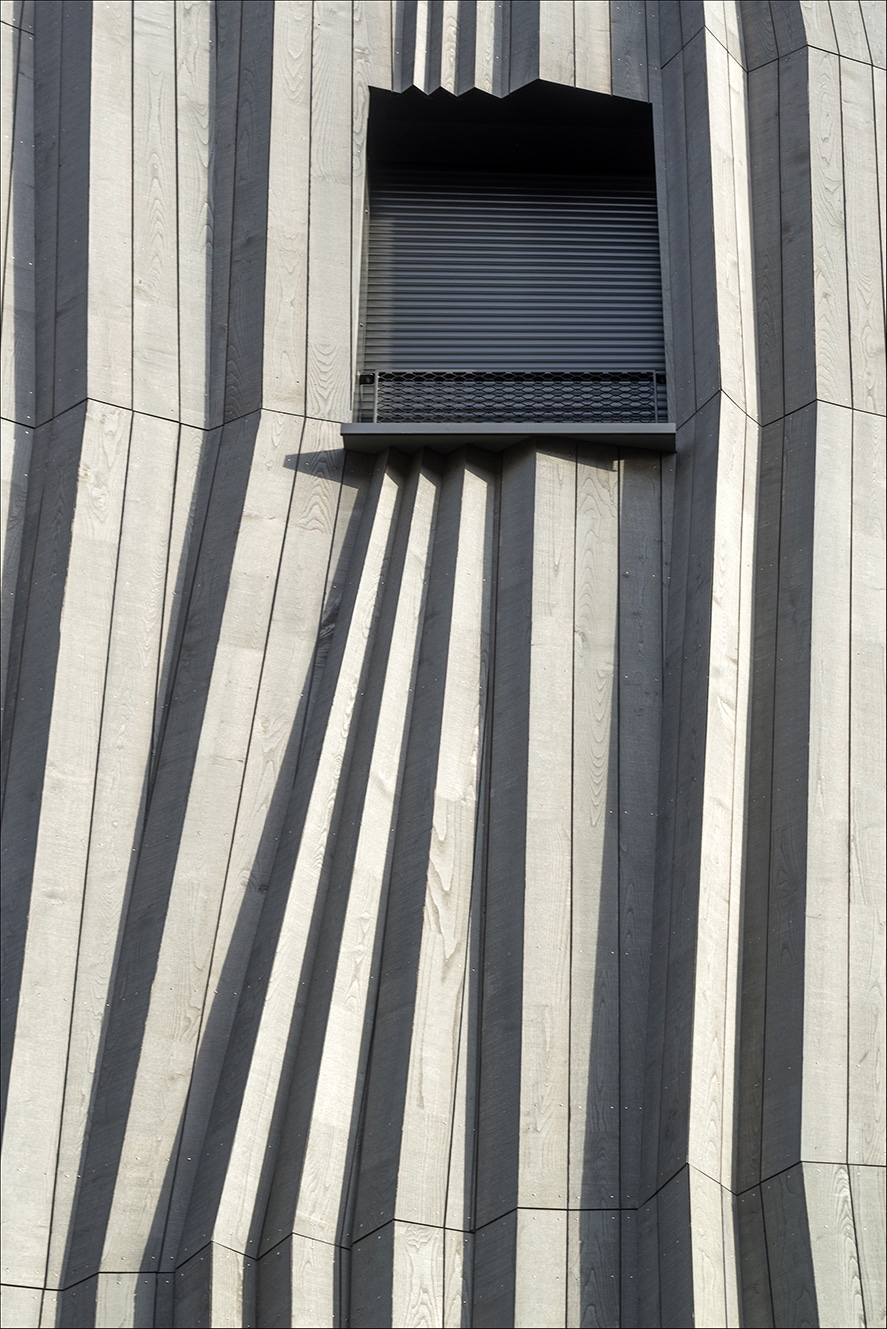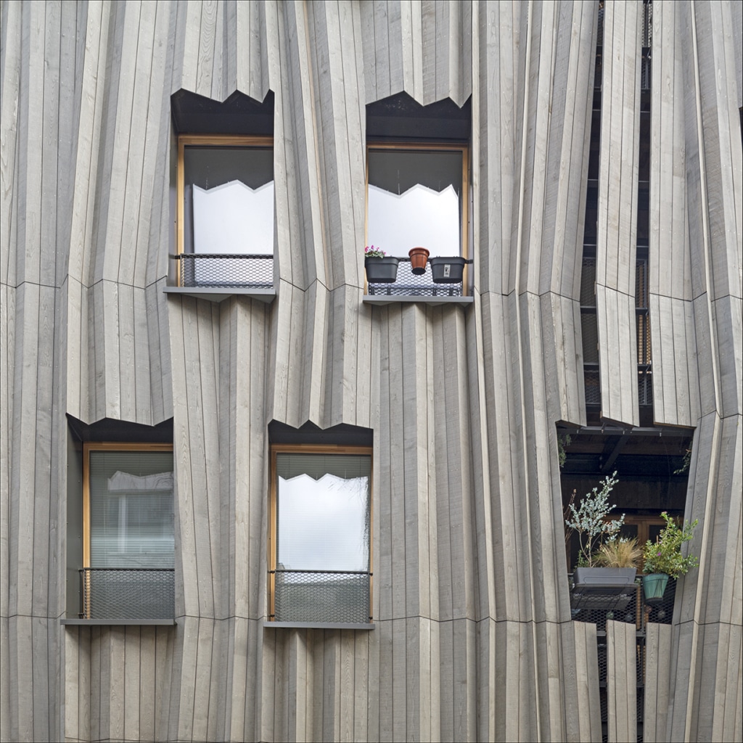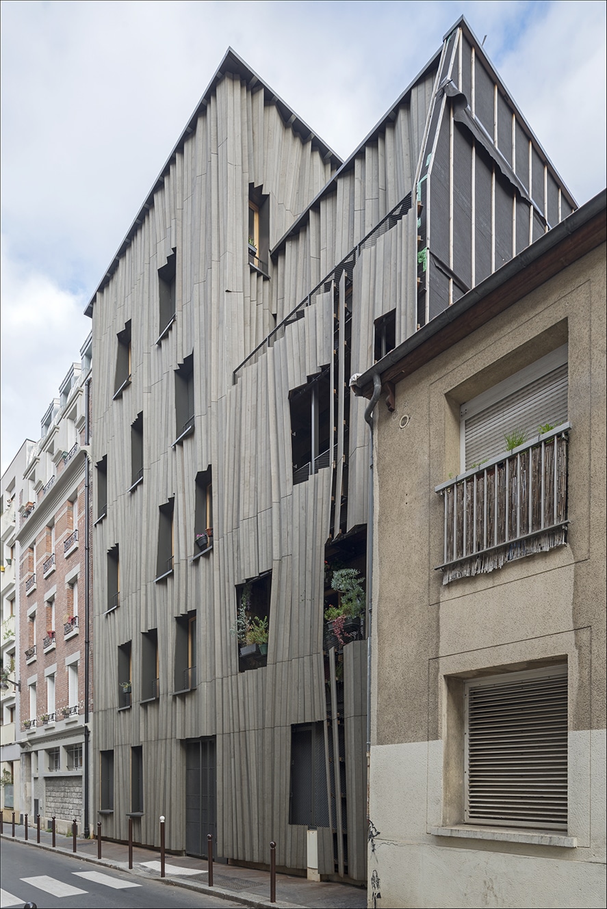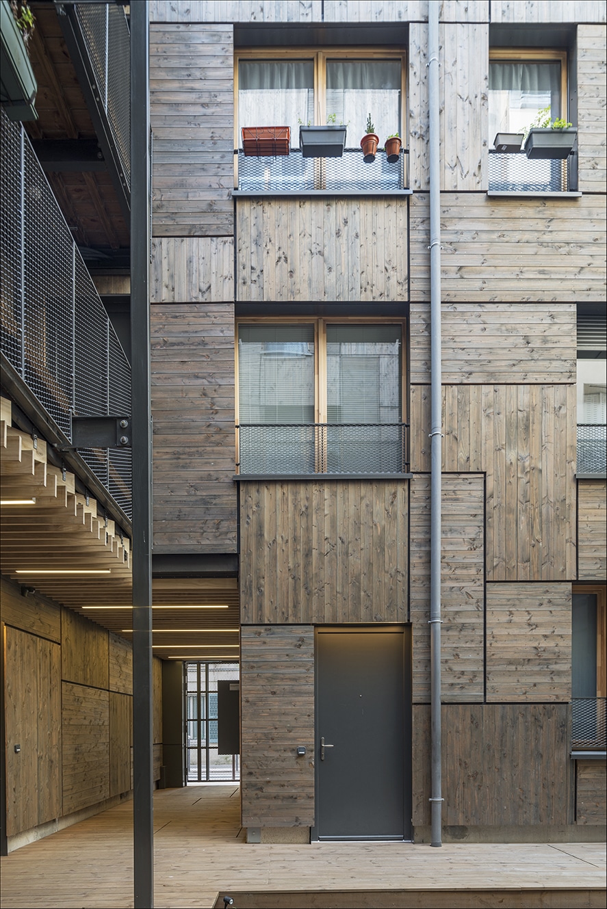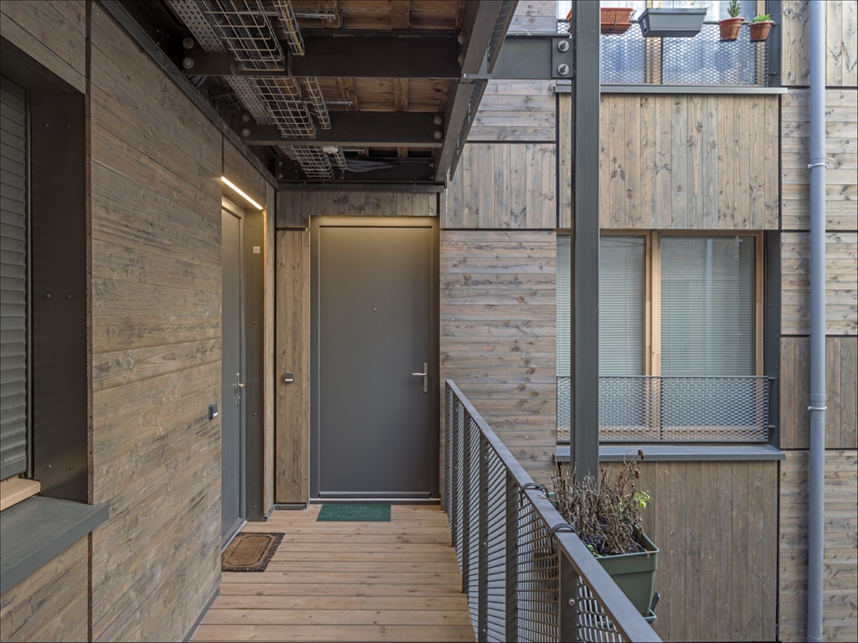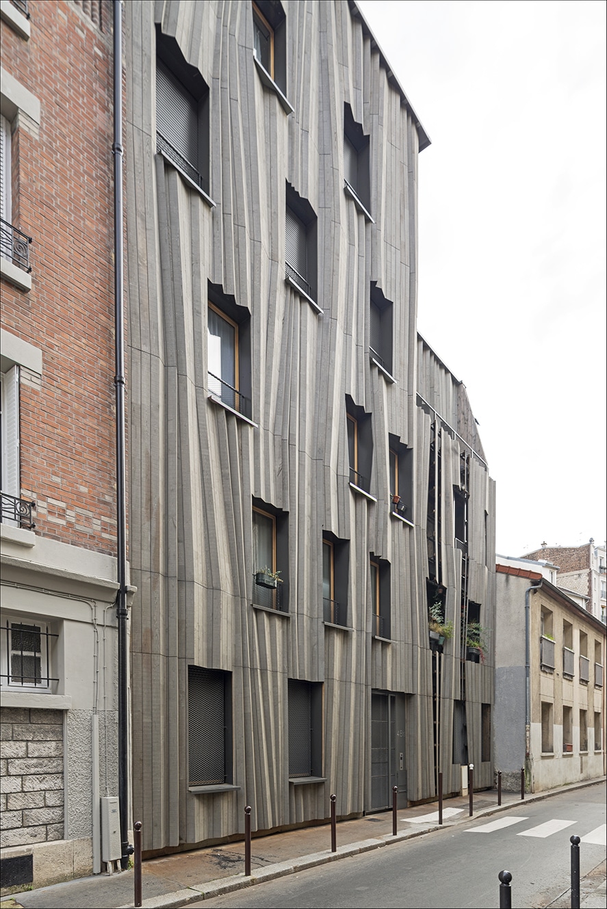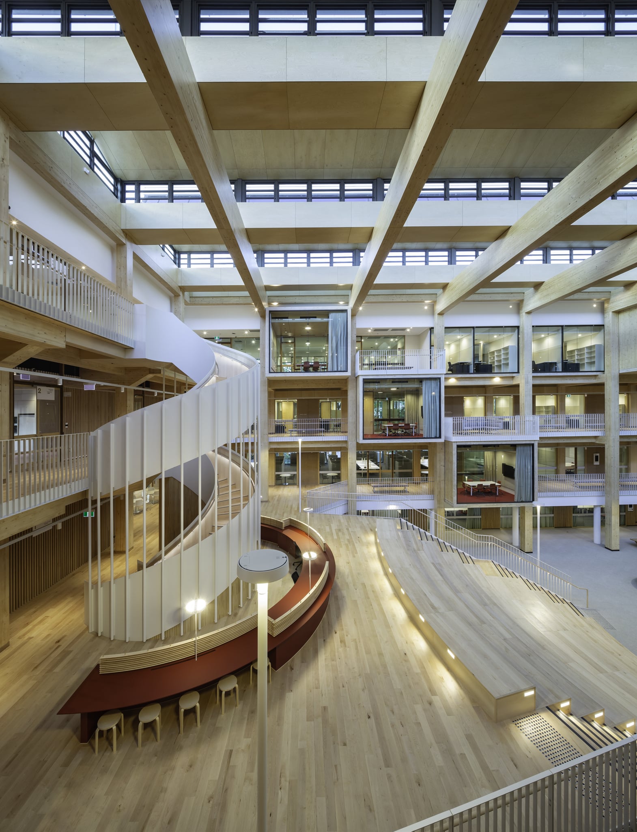

Yama Tani
A Parisian timber-frame building housing 11 flats, is an architectural gem by Kengo Kuma. It is built entirely from French timber.
Location:
Paris
Client:
REI Habitat
Architect:
Kengo Kuma & Associates
Timber Construction:
1,150 m2 Timber frame; 560 m² Wooden ceiling; 850 m2 : Wood cladding; 60 m2 Metal walkways and wooden decking
Yama Tani means “origami” or “mountainous relief” in Japanese. This wood-frame building in Paris, housing 11 flats, is the result of a collaboration between REI Habitat and internationally renowned architect Kengo Kuma. The 11-unit wood-frame building stands on a very small plot of 225 m², and is distinguished by its sculpted façade. Modest in size but impressive in its bold architecture, the building houses an intimate communal garden and a shared room. The choice of wood for the interior promises comfort and well-being for residents. The use of wood, both structurally and visibly, adds warmth to the buildings and fosters a sense of community among the occupants.
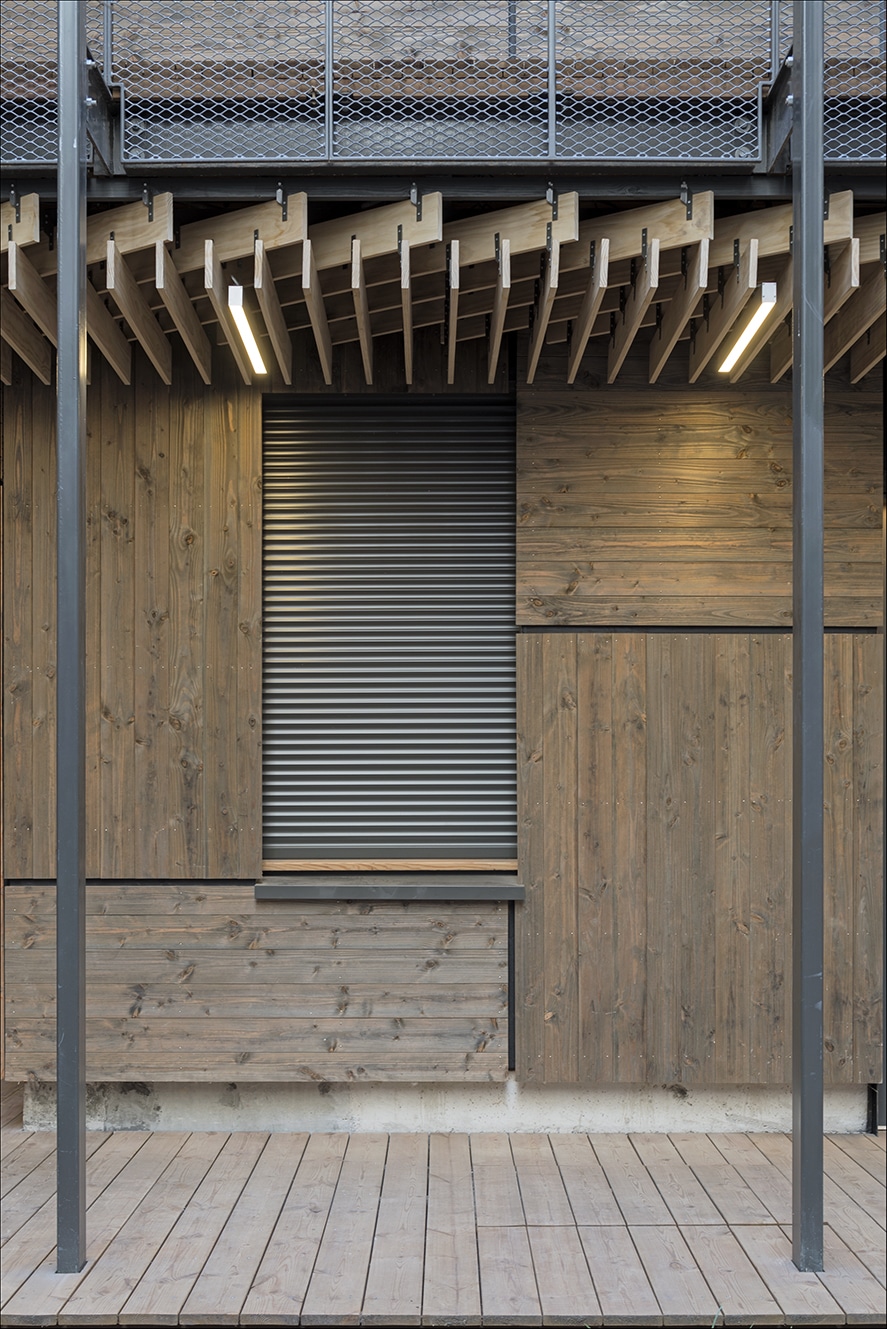
Through a play of folds, the main façade revisits the Japanese art of origami and clearly stands out from the crowd with its undulations and asymmetrical openings. Each fold catches the light in a different way, which, according to the architect, gives the building a special vibrancy.
We were responsible for the construction of the building: prefabricated timber-frame walls, cladding, walkways and loggias, joists and OSB floors, including the roof. The entire building is timber-framed, using several types of French wood, with the exception of the stairwell and ground floor, which are concrete. The project has no basement. The steel walkways serving the flats are also integrated into the design. Wood is also used for the cladding in the ground floor hall and on the underside of the walkways. The structural timber elements have been awarded the Bois de France label. The façade is made of chestnut cladding, which will turn grey over time.
The project was completed in February 2023.
