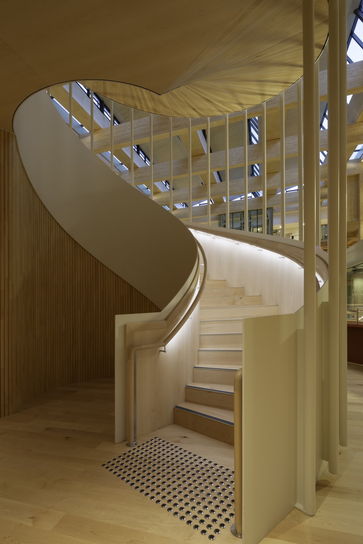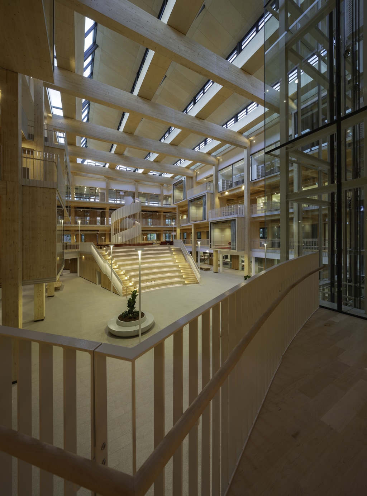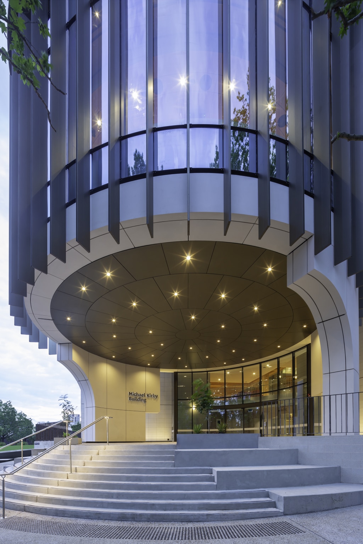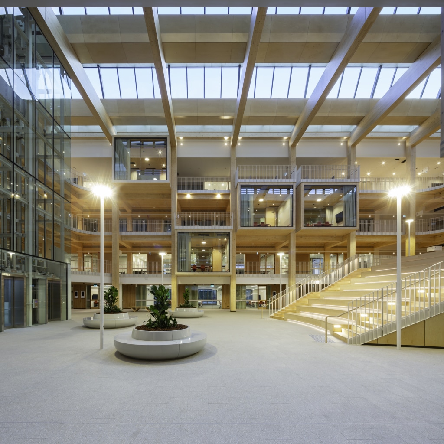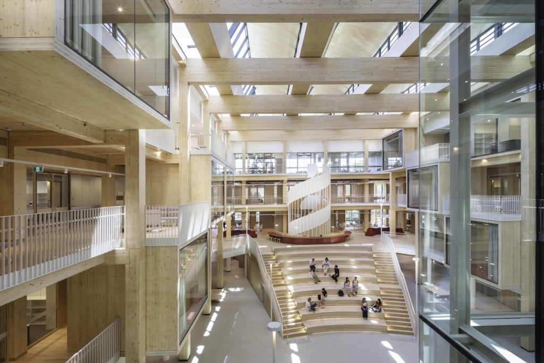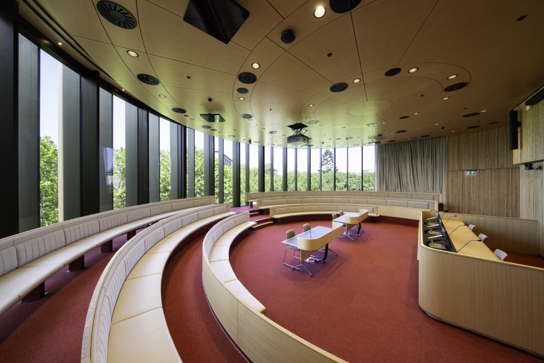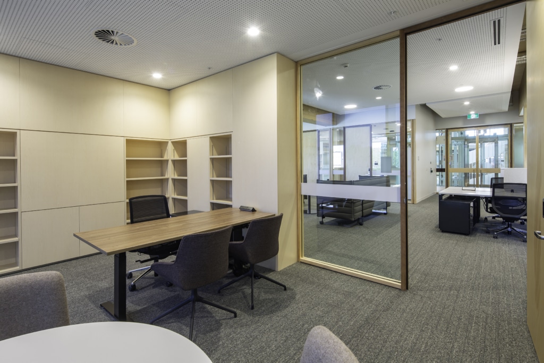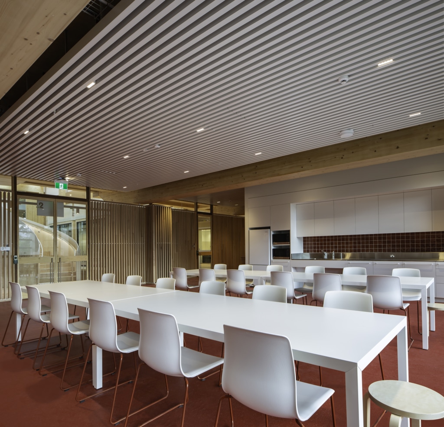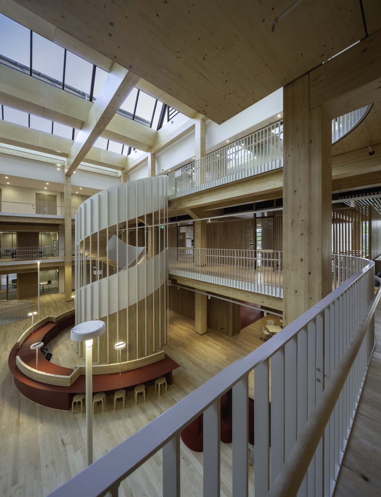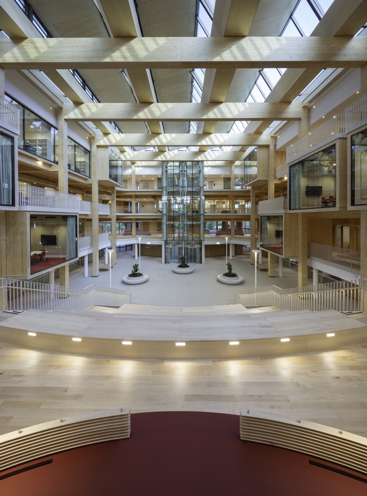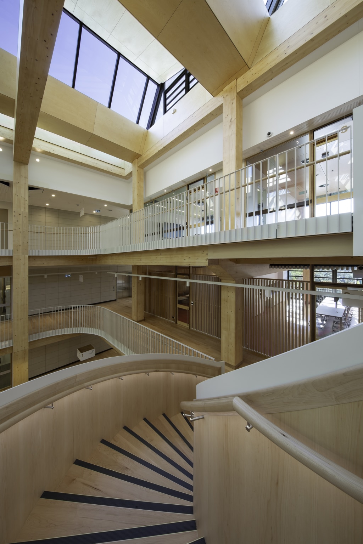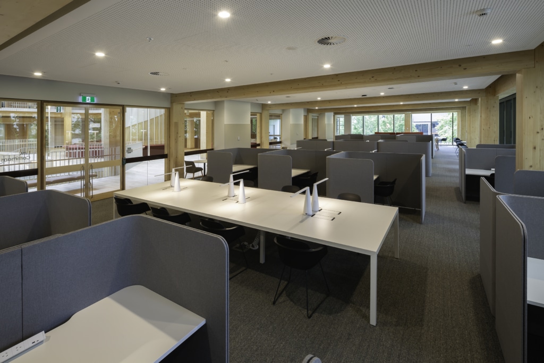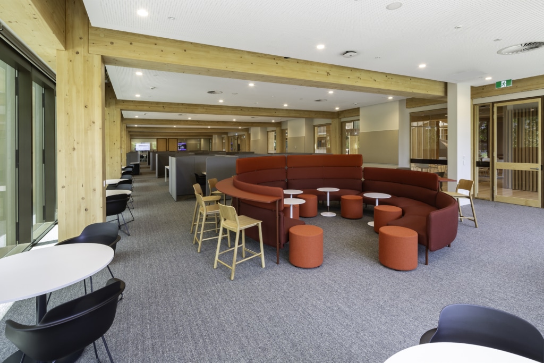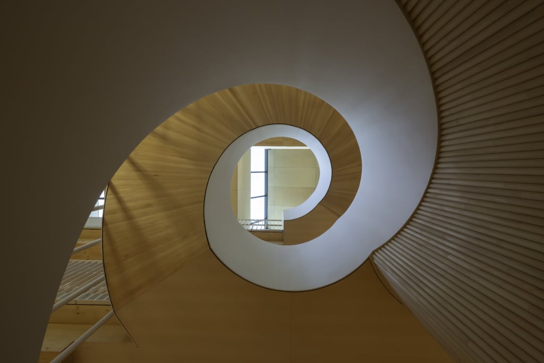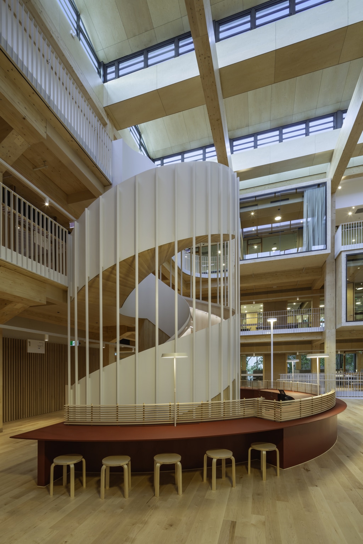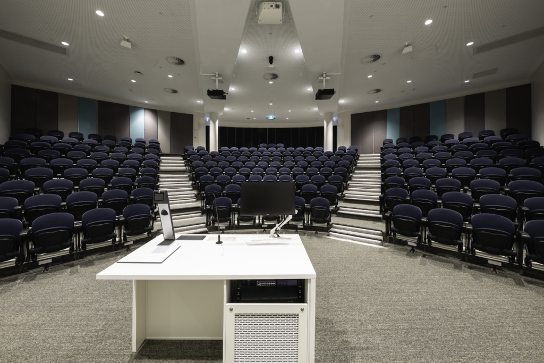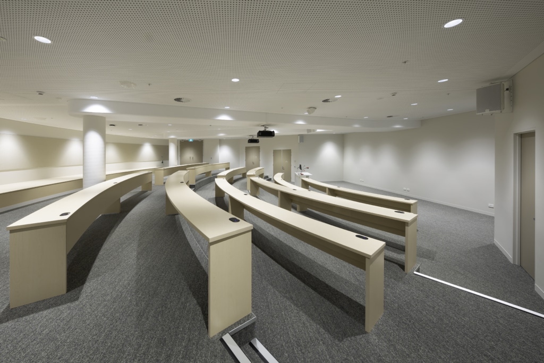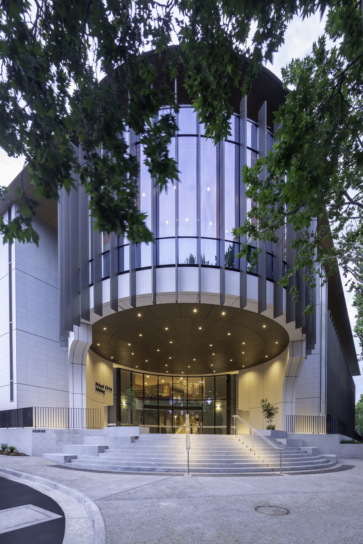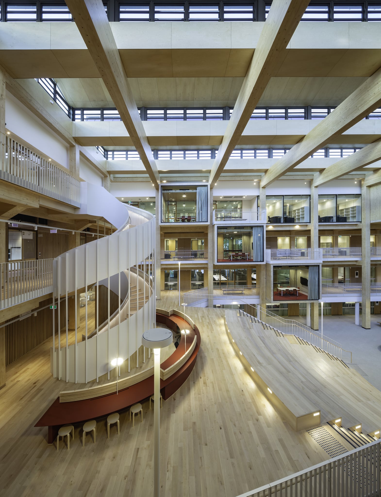

Macquarie
University
Law School
A wooden building with a spectacular atrium
Location:
Sydney, NSW, Australia
Architecture:
Hassell, Millers Point NSW 2000
General contractor:
FDC Construction & Fitout, Forest Lodge NSW
Design of load-bearing structures:
TTW, North Sydney NSW 2060
Dimensions:
glulam beams for the atrium and roof construction
A unique and distinctive building designed to achieve 5* Green Star certification, the Macquarie University Law School building is Rubner’s first multi-storey project in New South Wales on a university campus. The project is not merely a simple box-shaped building: the hallmark of the new structure is the atrium’s wide-span glulam beams that support a sawtooth roof offering generous light incidence. No other timber building in Australia possesses such a large atrium.
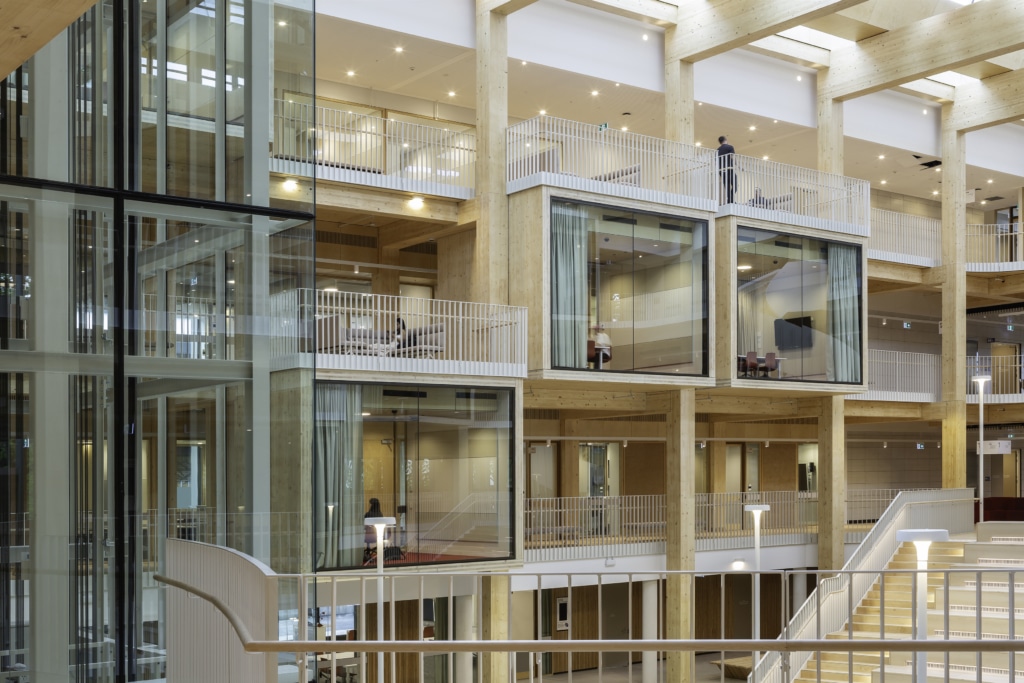
Rubner was selected by the general contractor FDC to bring the design up to ready-to-build status in conjunction with the local consultancy team, as well as to provide the expertise for a fully prefabricated timber structure. The building, designed by the well-known firm of Hassell and certified by TTW, features an almost entirely exposed timber structure that gives it its distinctive appearance. Rubner was asked to plan the timber structures and was also responsible for delivering glulam components to the site. The timber structure was fully assembled in the first half of 2023, with completion of the entire construction project planned for mid-2024.
