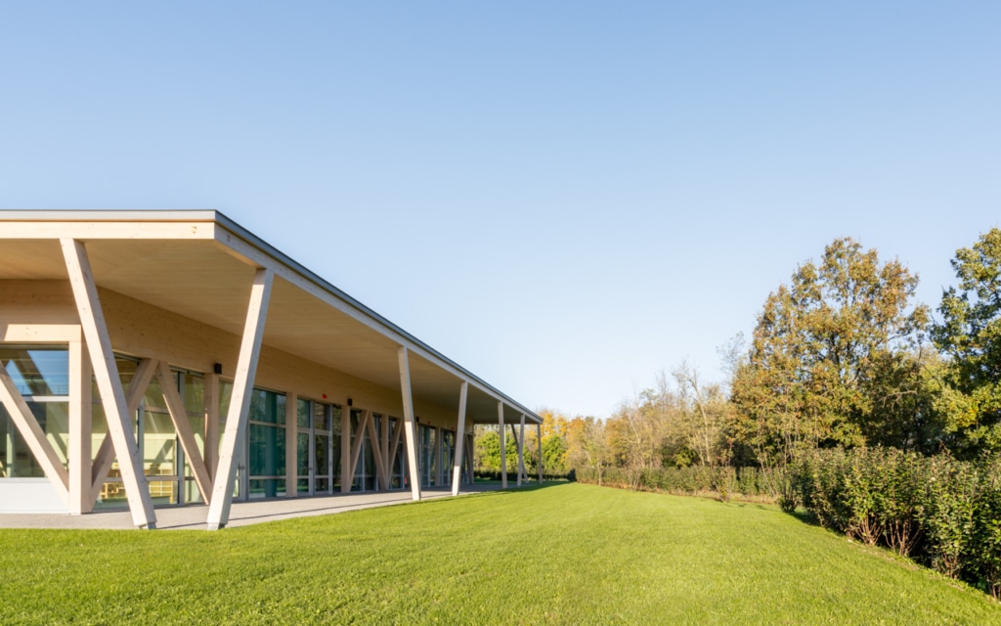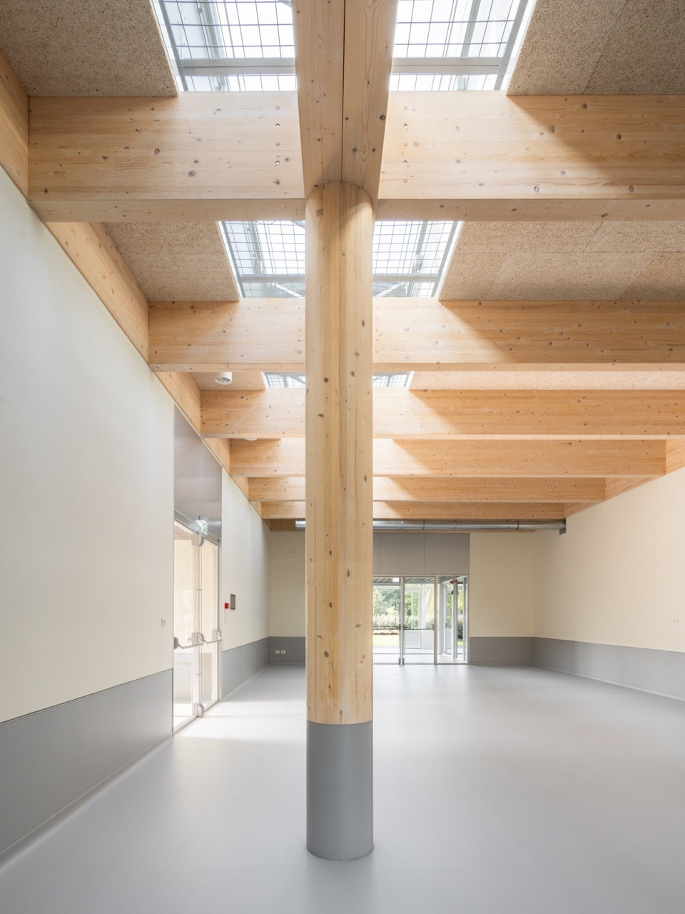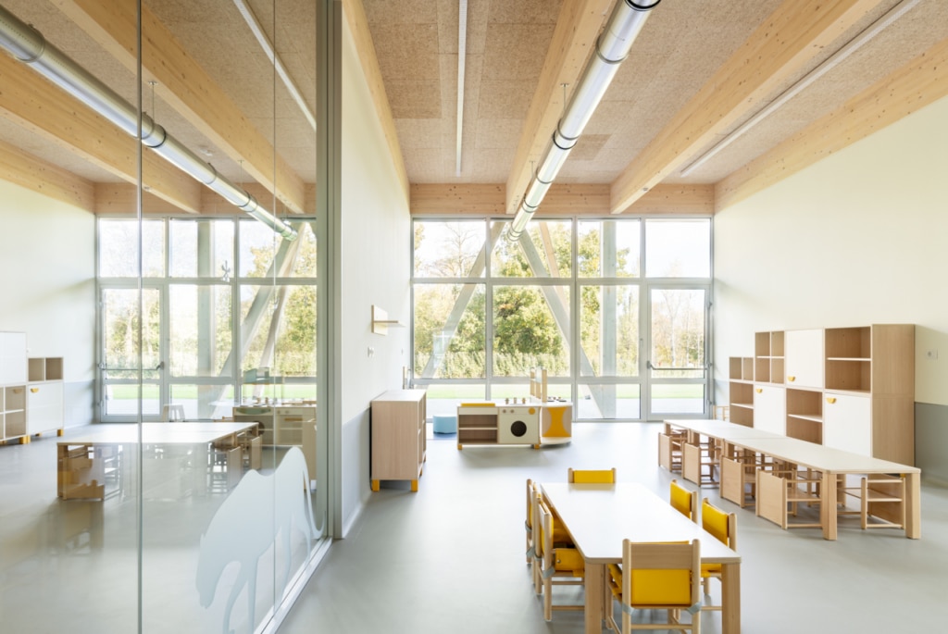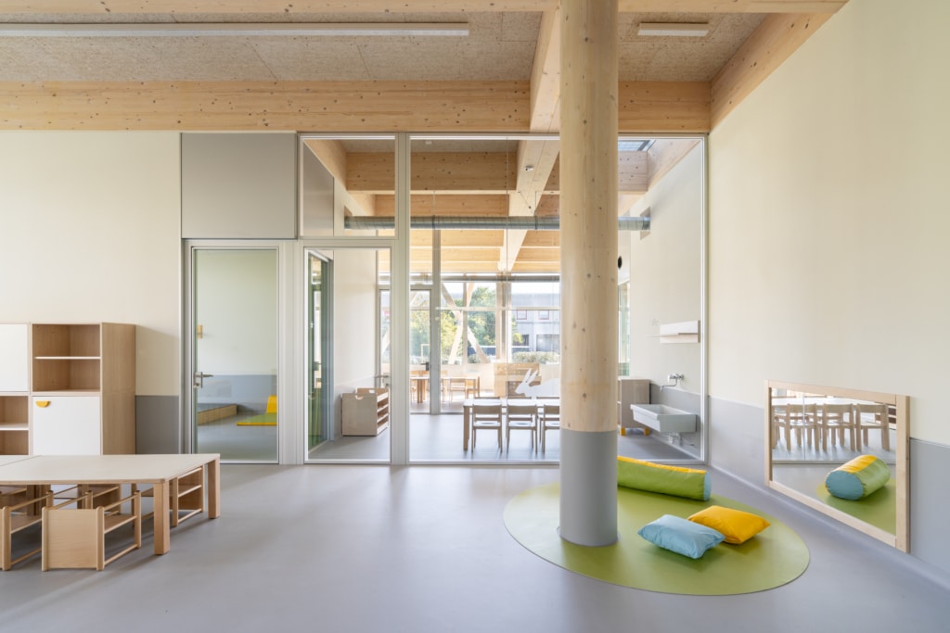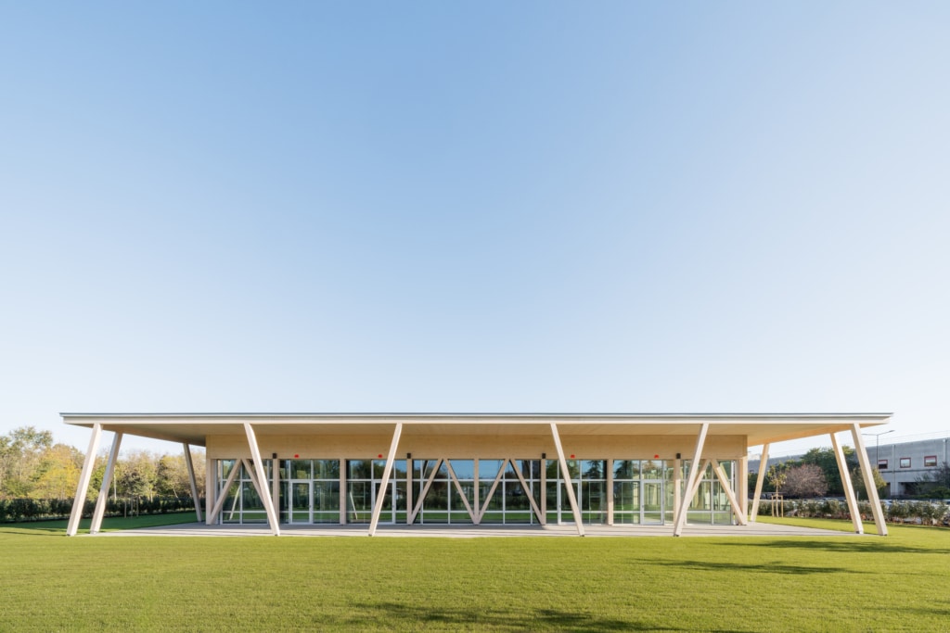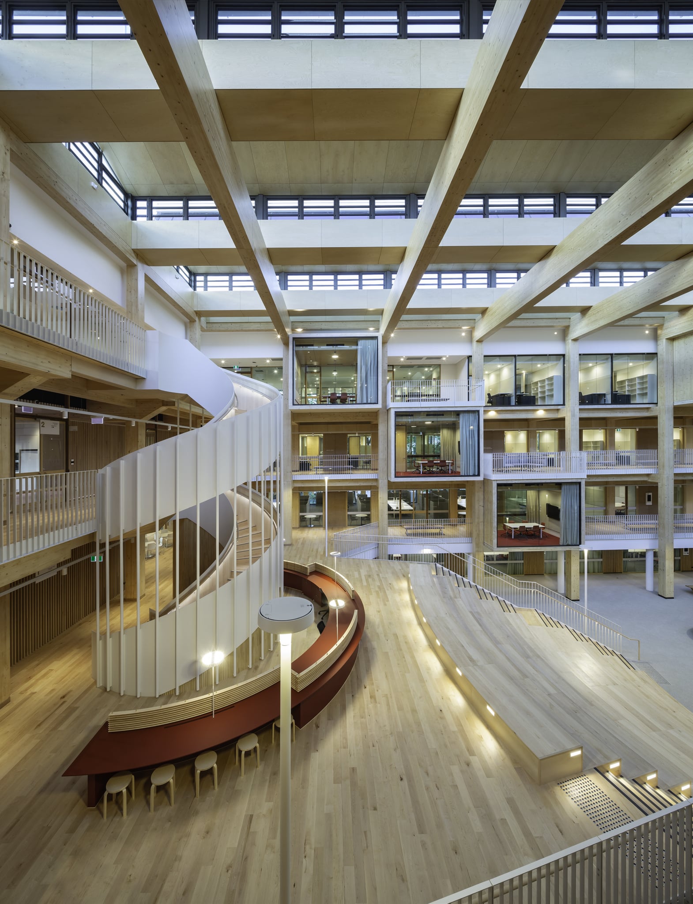

Modern children's centre on the university campus
Harmoniously surrounded by generous green spaces
Location:
Science Area Park, University Campus Parma
Architects:
Enrico Molteni Architektur
Client:
Fondazione Accademia dei Giorni Straordinari e Università Parma
Structural design:
Guidetti Serri Studio Ingegneria
Size of timber construction:
400 m² Wandfläche und 2.300 m² Holzdach
On the Science Area Park university campus in Parma, a new complex of two independent facilities was built: a public kindergarten and a house for the care of pre-adolescent children from socially disadvantaged families. Architecturally, both buildings were designed to appear as a single unit. Surrounded by extensive green spaces, the building, made of wood, a renewable building material, harmonises with its surroundings as a natural element. Generous glass surfaces brighten the rooms with light and round off the overall concept.
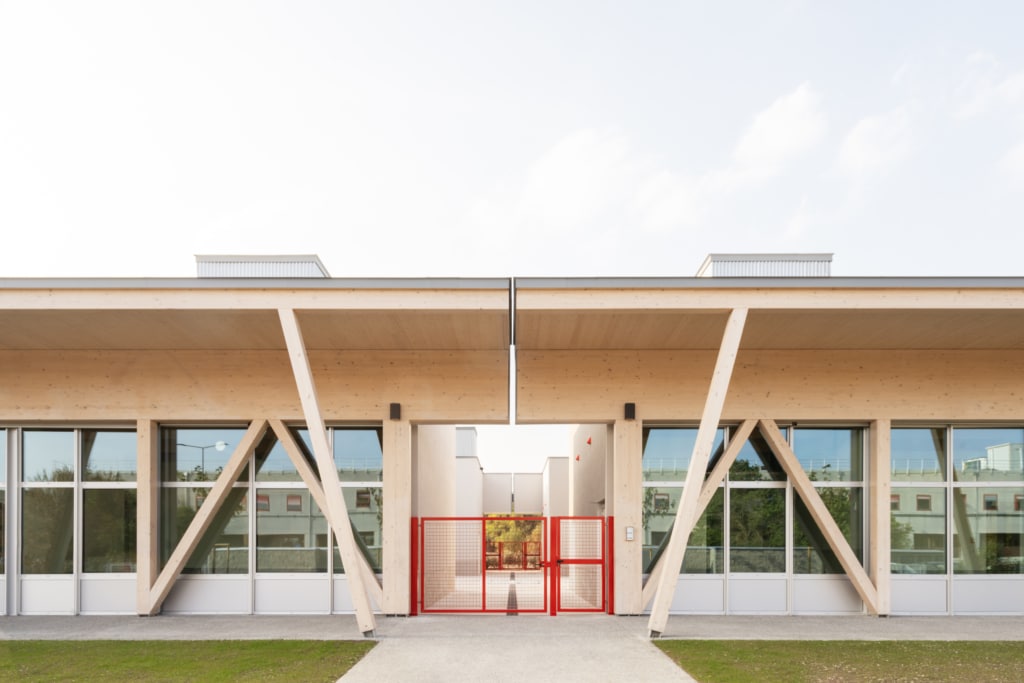
In eleven months, we constructed the building complex entirely out of wood so that it could be officially opened on 12 October 2023 after just one year of construction. We were responsible for the delivery and assembly of the wooden structures – including columns, beams, walls and floors – as well as for the overhanging wooden roof, which provides shade for the children in the outdoor area, right next to the green spaces, and protects them from the rain. We prefabricated around 250 m³ of glued laminated spruce timber and approx. 250 m³ of X-Lam at our production facility in Brixen, transported it directly to the construction site and quickly assembled it on site. The approximately 400 m² of walls and 2,300 m² of roof made of wood give the children’s centre its clear and very modern shape.
