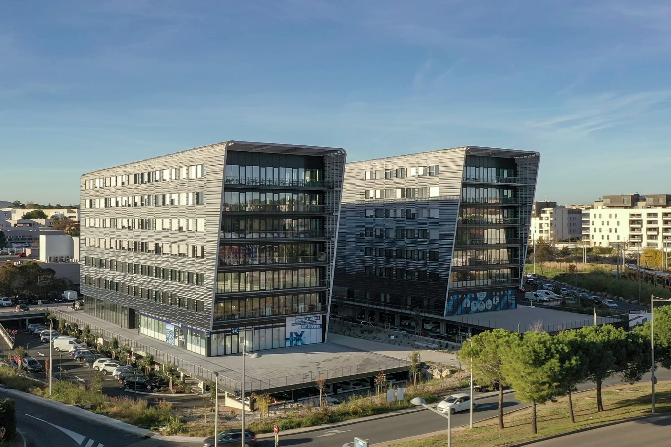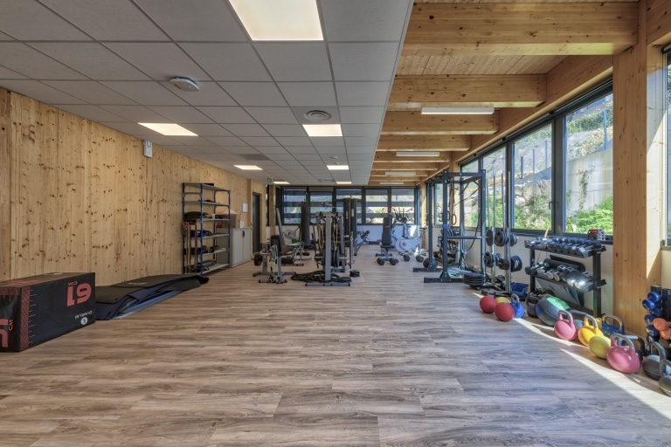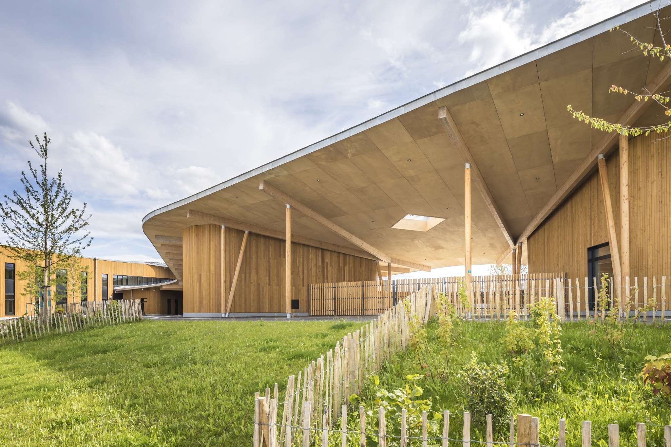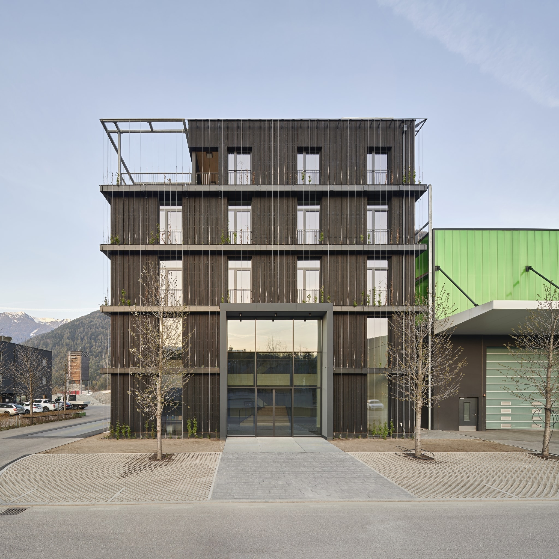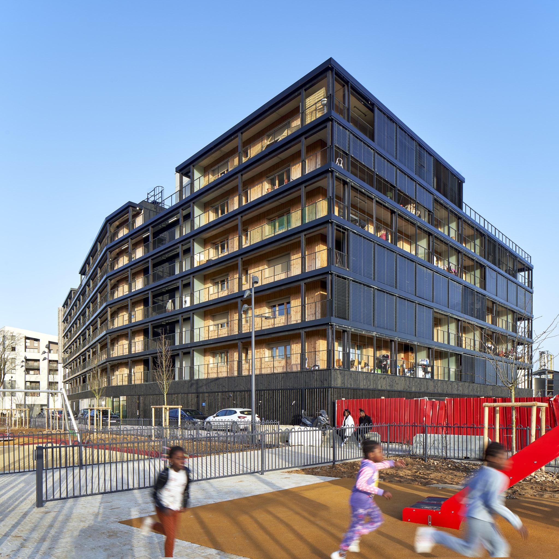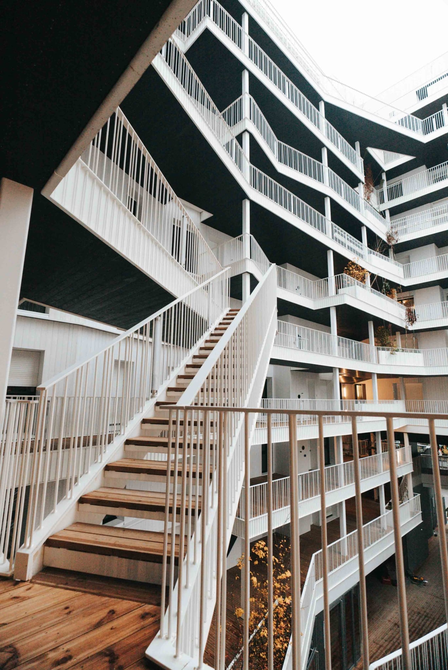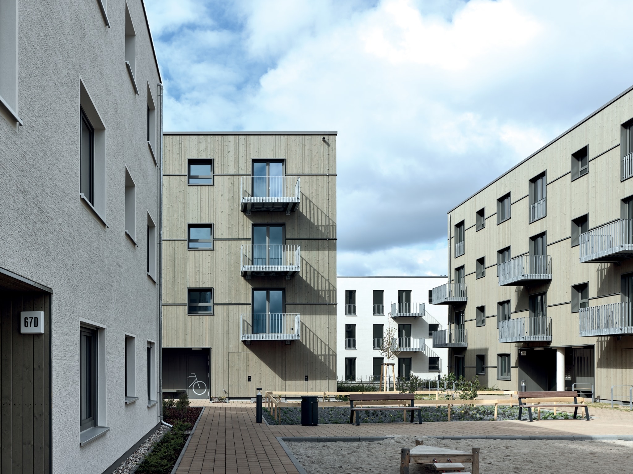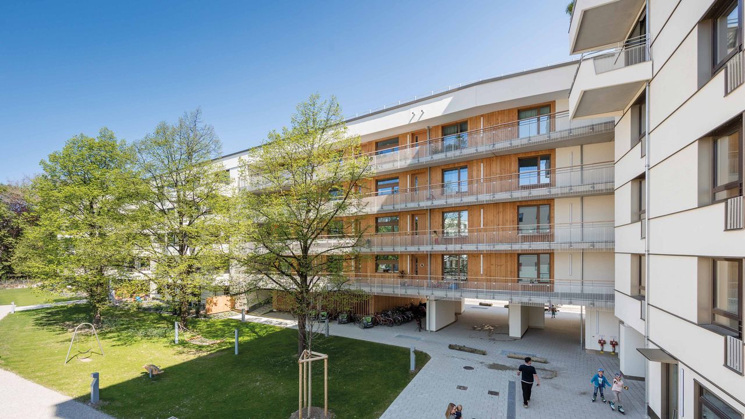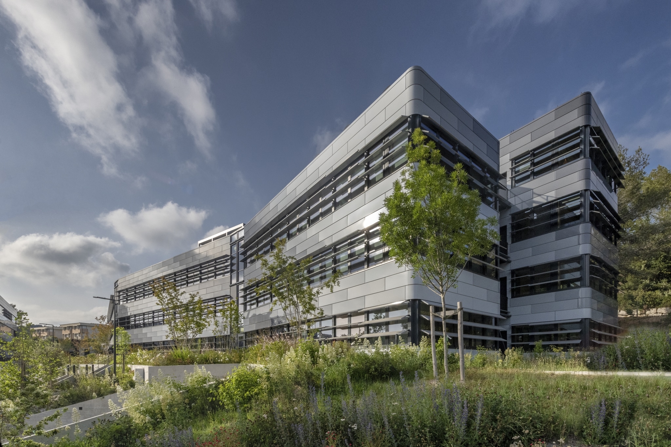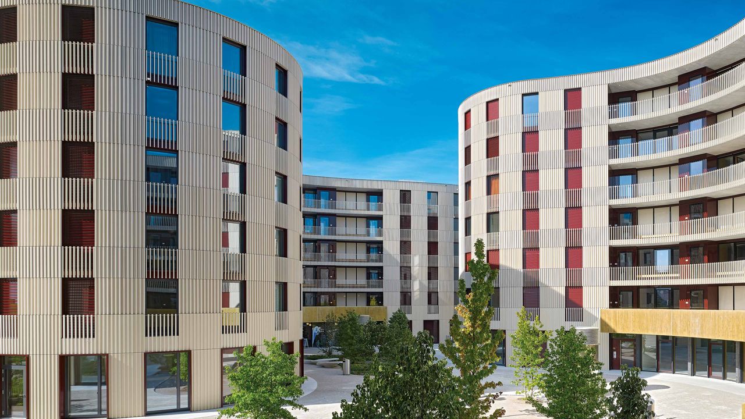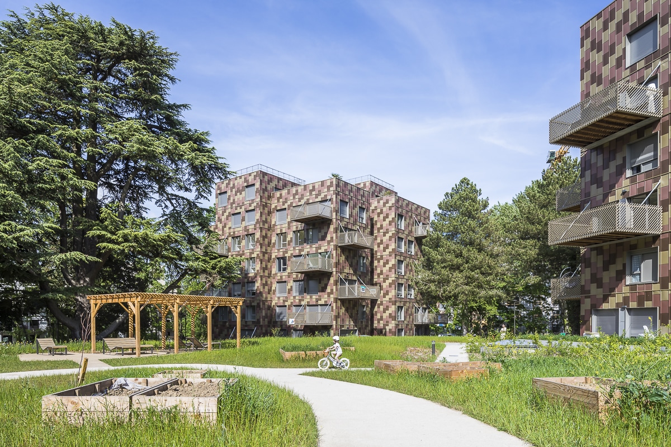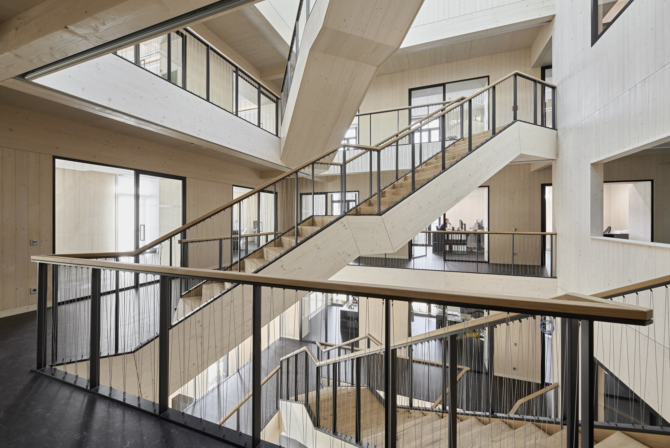

Multistorey
buildings
The field of multi-storey timber construction has experienced rapid growth in recent years, leading to remarkable buildings that push the boundaries of what is possible. This development and innovative breakthroughs have allowed architects, clients, and investors to realize ever larger and taller timber structures.
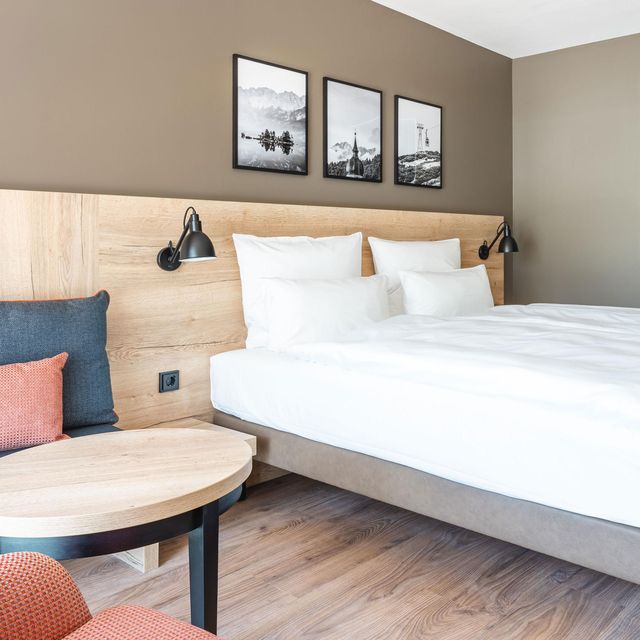
Advantages
In multistorey buildings, planning plays a crucial role as a well-thought-out construction concept can optimize interfaces and minimize costs.
The optimized use of wood enables highly efficient and slim wall elements, maximizing the available square meters for sale. With prefabrication of entire wall, ceiling, and roof elements in a factory setting, the components can be quickly assembled on-site, reducing construction time and saving costs.
Prefabrication of elements under controlled workshop conditions ensures meticulous attention to detail and the highest quality standards. It also allows for precise planning of other trades and immediate sealing of the building shell. Installation lines and sound insulation for room-enclosing components are integrated during production, and tinsmithing work can be carried out at the factory thanks to our dedicated workshop.
Multi-storey timber buildings meet the required fire protection standards and prescribed sound insulation values for room-enclosing components. The lightweight, slender, and flexible nature of wood as a material also enhances stability and performance in earthquake-prone areas.
As a natural building material, wood regulates heat, cold, and humidity, creating a pleasant living environment that contributes to energy savings for the entire building.
Customized
Solutions
The earlier our timber construction company is involved in the planning process, the better we can develop the best solution for your specific project requirements. Our services encompass consulting, engineering, and detail development during the planning phase, as well as individual and detailed production and assembly planning, and cross-trade site management.
With our high production capacities of 250,000 m² for roof, ceiling, and wall elements, and our commitment to the highest quality standards through prefabrication, we can successfully deliver impressive multi-storey buildings within the scheduled timeline.
