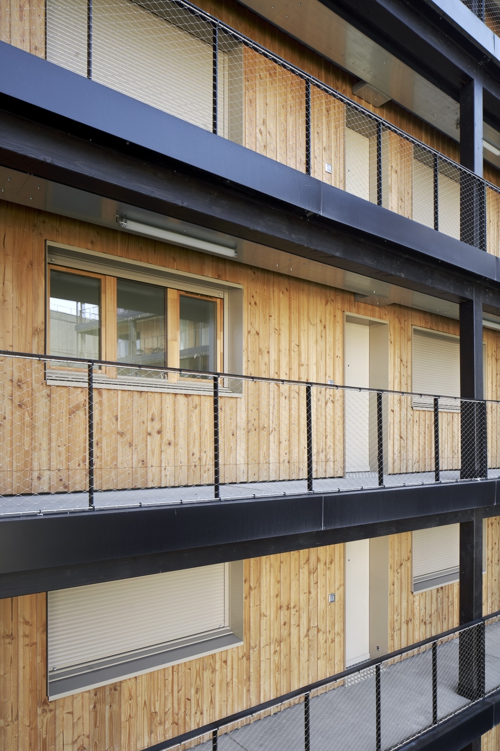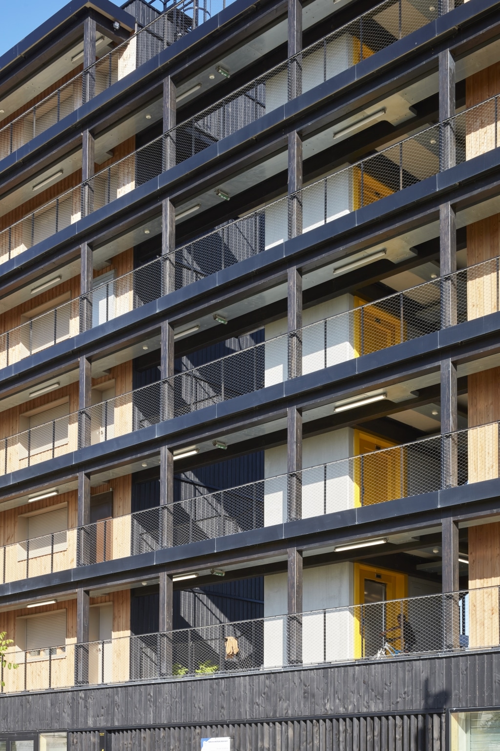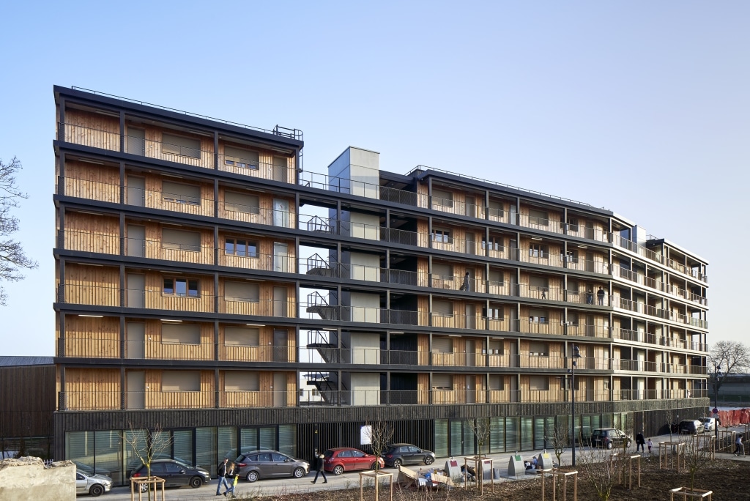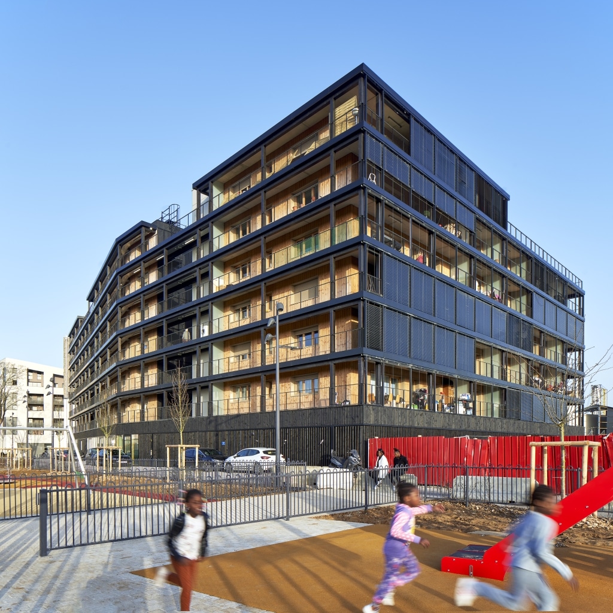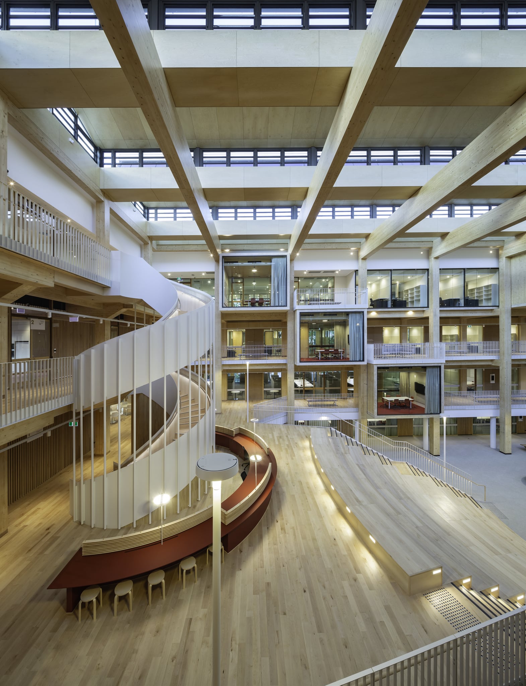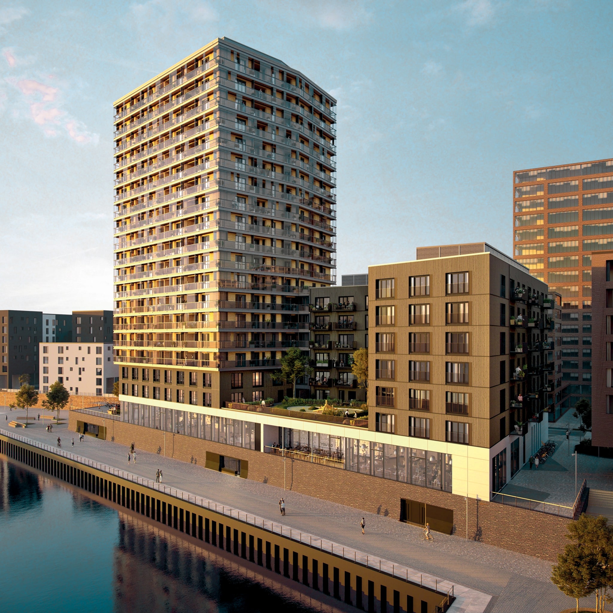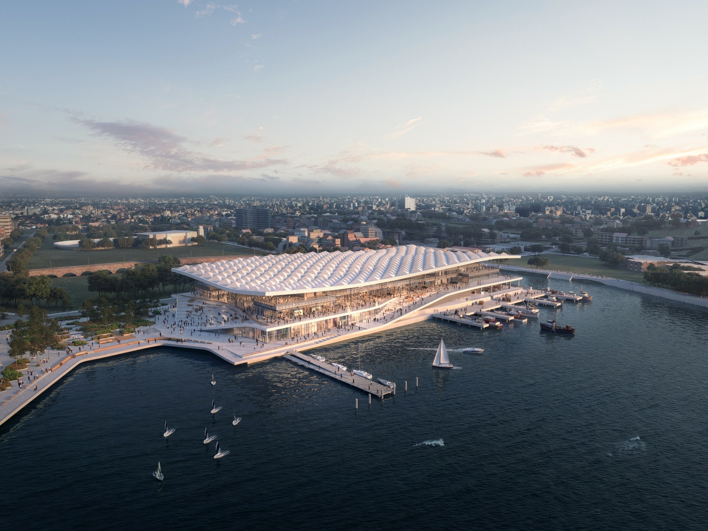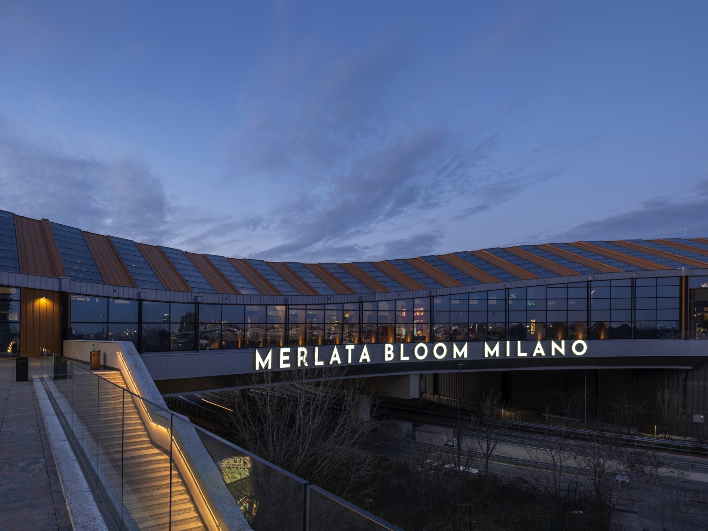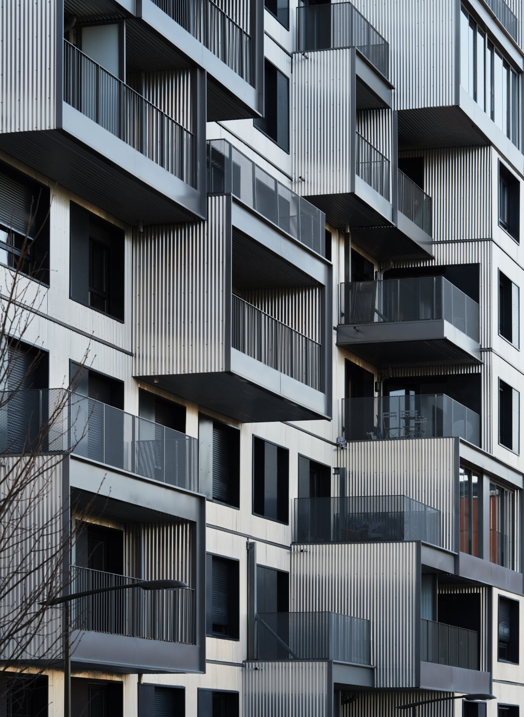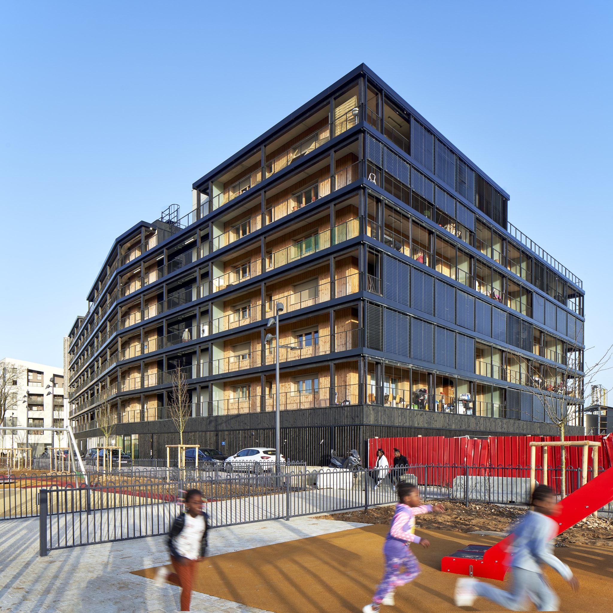

Montreuil – Zac Boissière
L-shaped residential building
Location:
Montreuil, France
Architecture:
Lipsky+Rollet Architectes
Building owner:
OPH Montreuillois
Design of load-bearing structures:
Lamalle Ingénierie
Dimensions:
1,600 m² timber-framed facade, 200 mm thick – 1,600 m² external thermal insulation on concrete – 3,410 m² wooden cladding – 140 m³ exterior glulam structure for balconies and corridors – 50 m² wood-aluminium blinds – 226 exterior windows and doors of wood and wood/aluminium
Two L-shaped buildings, connected by walkways, were constructed in Montreuil as part of the local ZAC Boissière (Joint Development Zone). The skilful use of wood increases the level of comfort and contributes to a pleasant atmosphere. The project received Minergie-P certification from the French Maison Passive in recognition of its high-quality architecture with reduced energy consumption.
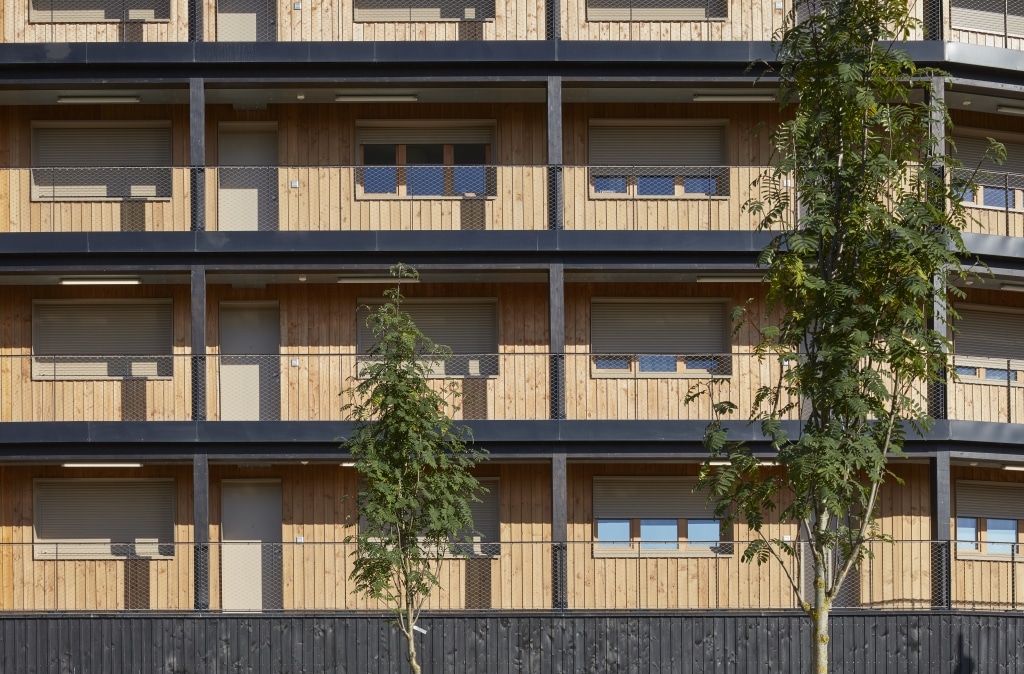
This ambitious, high-quality project met a number of socio-economic goals.
For this project, Rubner took charge of the:
- wooden façade and cladding,
- wood and concrete balconies,
- exterior carpentry work, and
- window shutters.
The project was completed in 2020.
