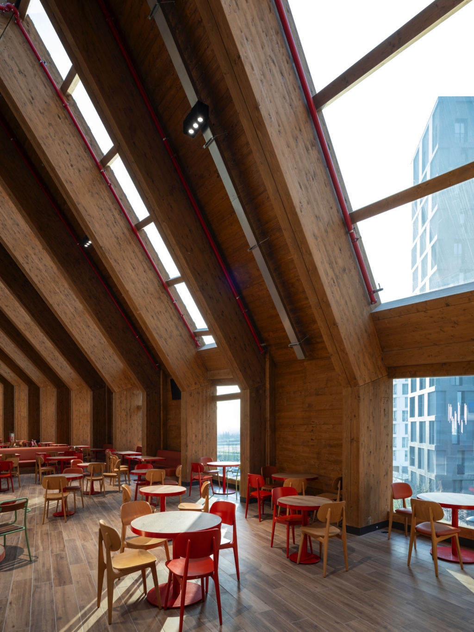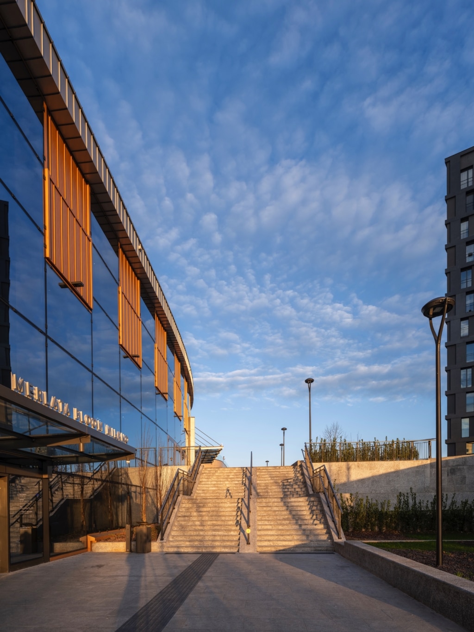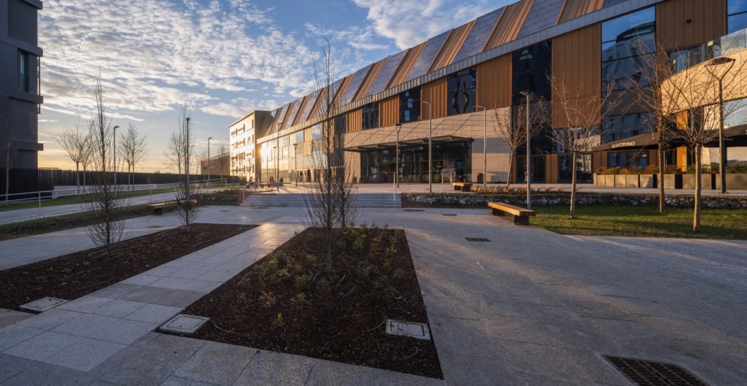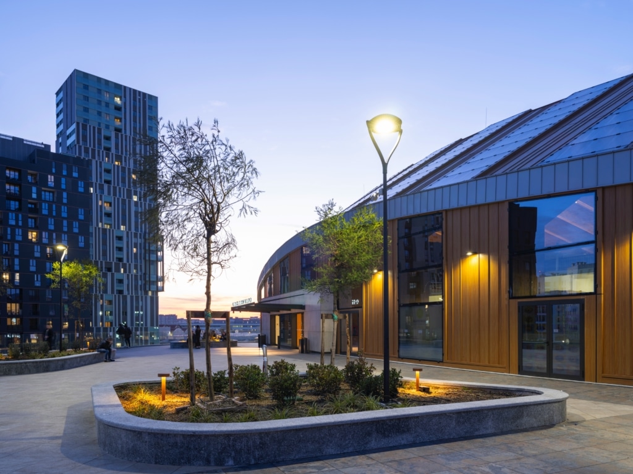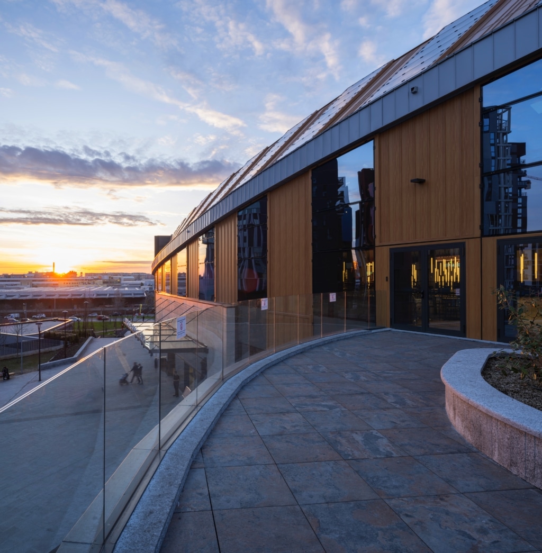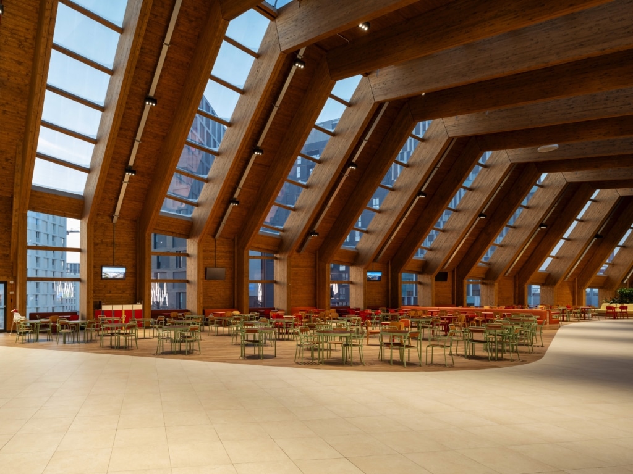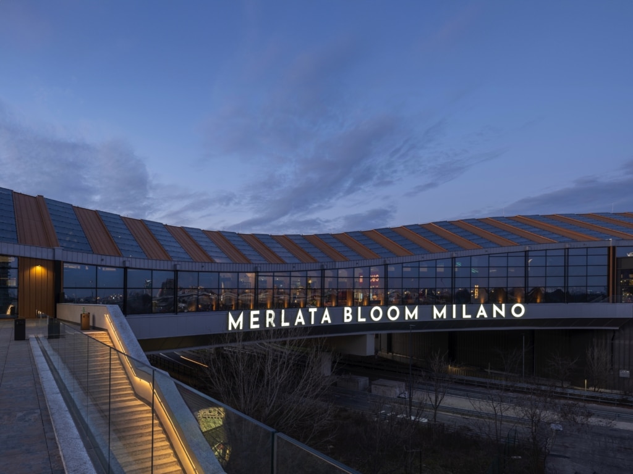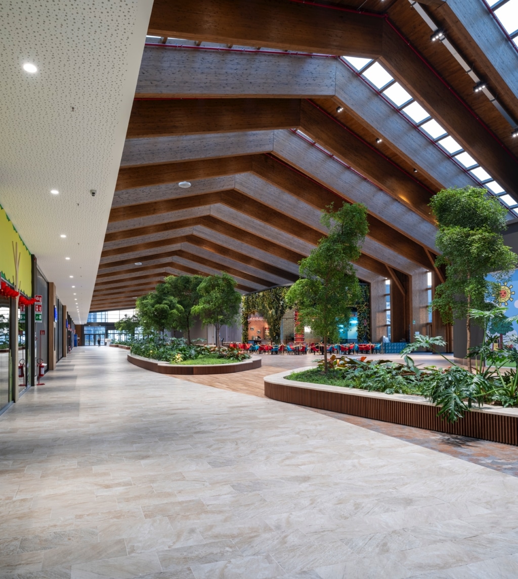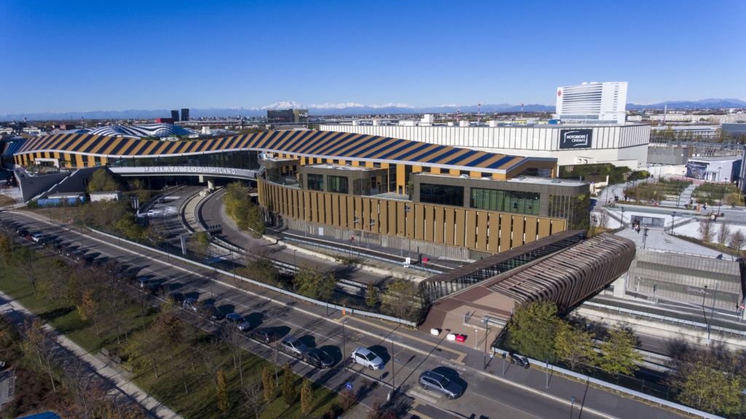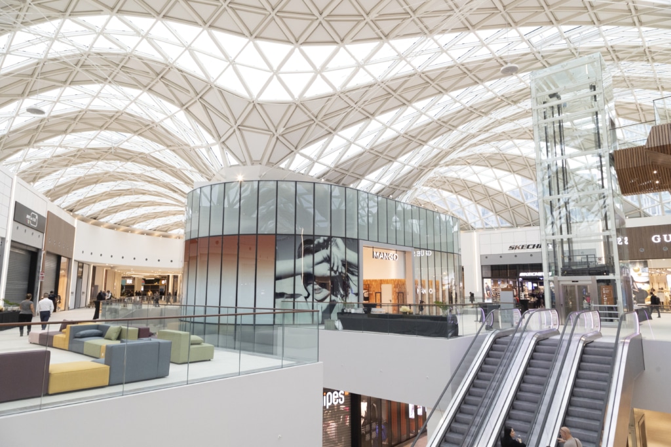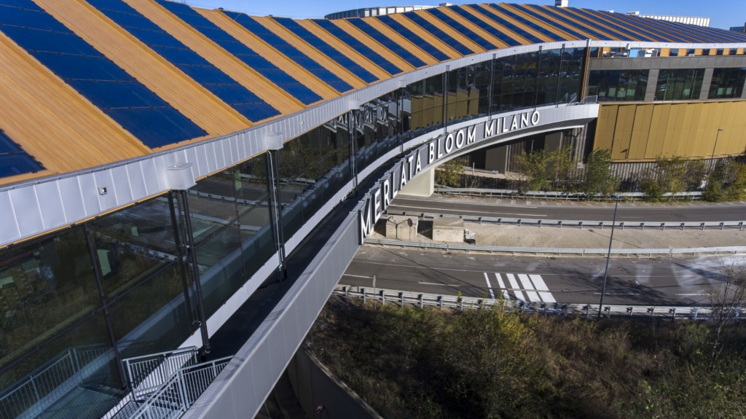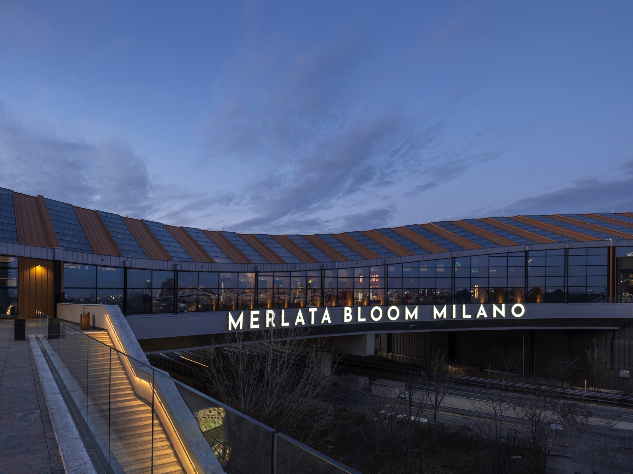

Merlata Bloom
Shopping centre with the highest sustainability standards
Location:
Via Triboniano 256, Milan, Italy
Client:
Merlata Mall S.p.A.
Architects:
Callison Rtkl
Planning the structure:
Rubner
Size of timber construction:
2,500 m³ glulam; 500 m³ X-Lam
Merlata Bloom is a special kind of shopping centre and the centrepiece of the major urban redevelopment in north-west Milan. During construction, the planners were guided by the “Do No Significant Harm” principle of the EU taxonomy and aimed to limit CO2 emissions as much as possible. A good reason to opt for timber construction. The complex consists of two futuristic buildings that are connected to the former Expo site via a pedestrian bridge. Merlata Bloom houses 190 shops, 40 restaurants and pubs, a Fresh Market, 10,000 m² of entertainment space and a multiplex cinema. The bioclimatic greenhouse “Winter Garden” offers a temperature-controlled environment with its solar greenhouse system – warm in winter and cool in summer. A total of 5,000 m² of indoor and outdoor green spaces invite visitors to linger.
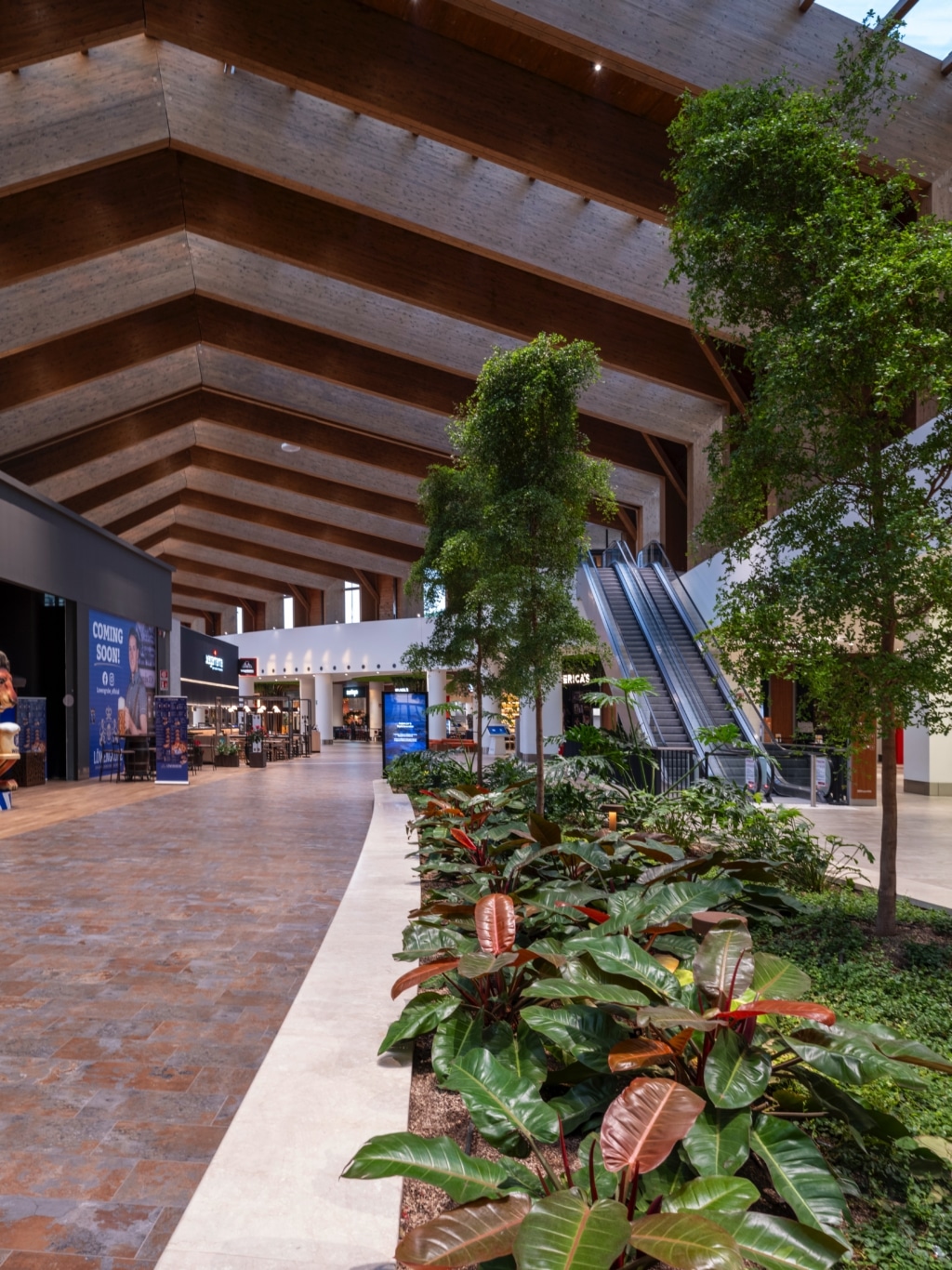
We designed, produced and assembled the timber structure of the “Winter Garden” in collaboration with the Gualini architecture firm. Our ceiling structure measures up to 34 metres in span and 15 metres in height. We processed 2,500 m³ of glulam and 500 m³ of X-LAM to create the special shape and a unique shopping atmosphere, installed universal panels and the roof covering. We completed the woodwork in April 2023. Merlata Bloom opened its doors to the public on 15 November 2023. By the way: by 2050, it is expected to emit 9,400 tonnes less CO2 than would be necessary for such a building to meet the Paris climate target of no more than 1.5°C global warming.
