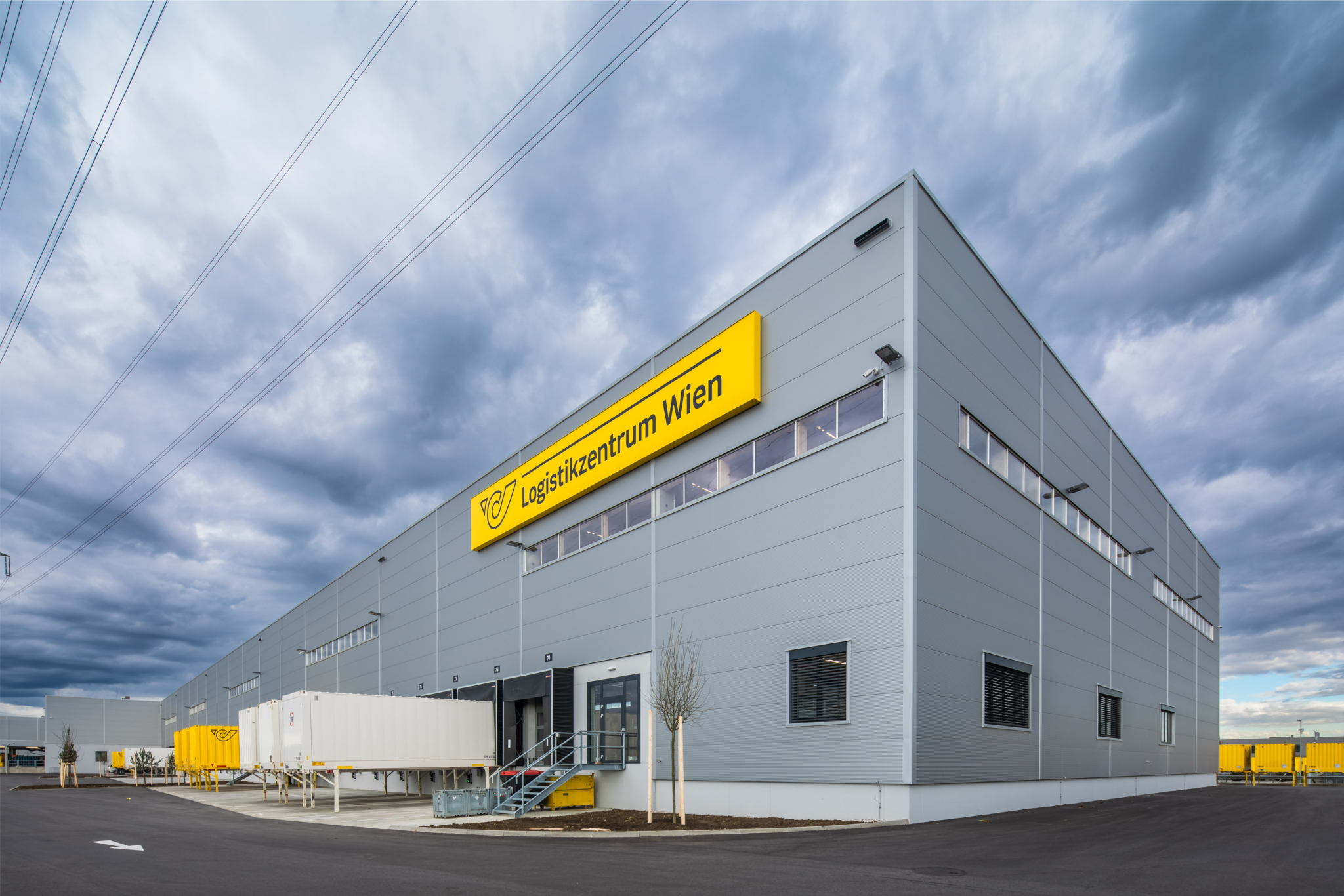

Deloitte University EMEA
A 22,000 m² international campus a stone's throw from Paris for Deloitte's various audit & consulting firms.
Location:
Bailly-Romainvilliers (77), France
Architecture:
Dubuisson Architecture
Client:
Nexity
Planning:
Ingerop
Dimensions of the timber construction:
24,128 m2 of load-bearing roof structure. Façade: 1000 m2 of 3-layer larch panels - 6000 m2 of façade cladding and larch soffits - 4800 m2 of façade insulation
The Deloitte University EMEA, located in Bailly-Romainvilliers in the ZAC des Deux Golfs, is an exemplary project in terms of sustainable development. Designed by DUBUISSON Architecture and built for Nexity, this 22,000 m² campus is a model of energy efficiency and biodiversity conservation. Its design places special emphasis on environmental integration, scrupulously complying with the strictest ecological certifications and standards and using biomaterials such as wood. The project won first prize in the ‘Best Alternative Project’ category at the 2023 MIPIM.

‘The entire project was realised using traditional glulam framing. The specificity of this project lies in its exceptional size, with over 14,000 m2 of waterproofing screens, and in the atypical and complex geometric shape of some of the roof structures. For the 1116 m² central building of the project, we used approximately 210 m3 of glulam, assembled with 11 tonnes of hardware. A direct consequence of the ambitious design of the roof structure, which included beam spans of up to 32 metres and connecting hardware weighing over a tonne!
Finally, the surrounding environment, with the creation of an artificial lake, is, in my opinion, one of the strong points of this project,’
explains Benoit Darcelier, construction manager.
The architecture of the site is designed to harmonise with the surrounding landscape. This harmony is achieved through the predominance of horizontal structures and the adaptation of building heights to the surrounding landscape. All the buildings occupy the centre of the plot and the road network connecting them has been reduced to a minimum. The project preserves green spaces as much as possible, so as to safeguard the natural environment and promote biodiversity.
We were responsible for the construction of the timber elements, including the roof framework, timber façade cladding, timber soffits and façade ornaments and mouldings. These timber components play an essential role not only in the aesthetic appearance of the building, but also in its environmental performance. The timber framework supports the structure and provides natural insulation. The façade cladding and timber soffits help protect the building from the weather and strengthen its insulation, while incorporating architectural details that visually enhance the project. These works, which use renewable materials such as wood and have a low environmental impact, reflect the project’s commitment to high ecological standards.











