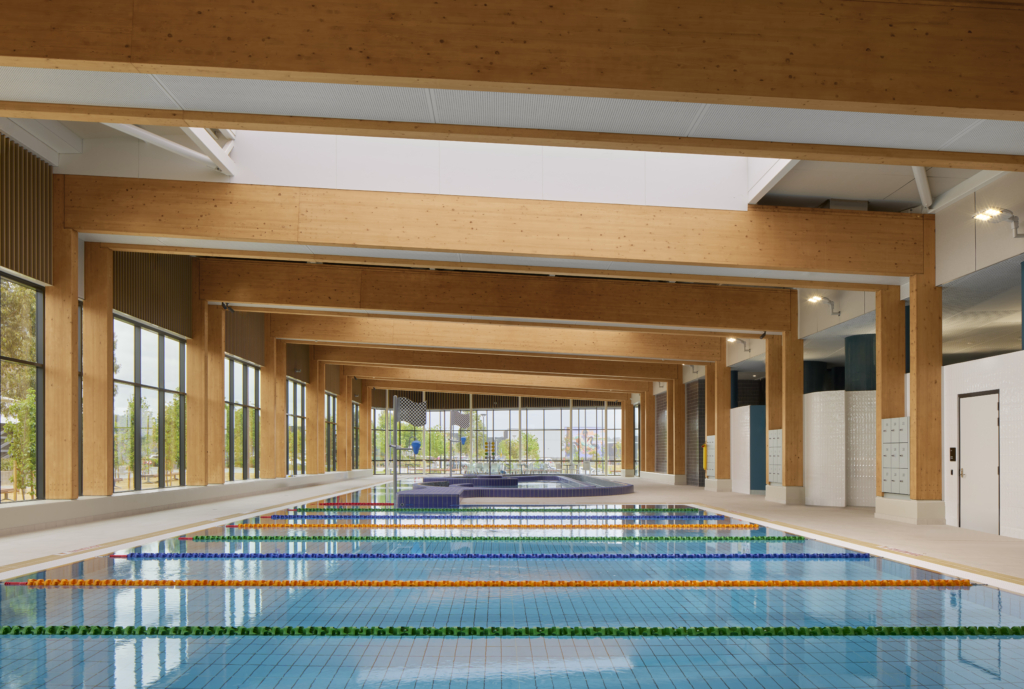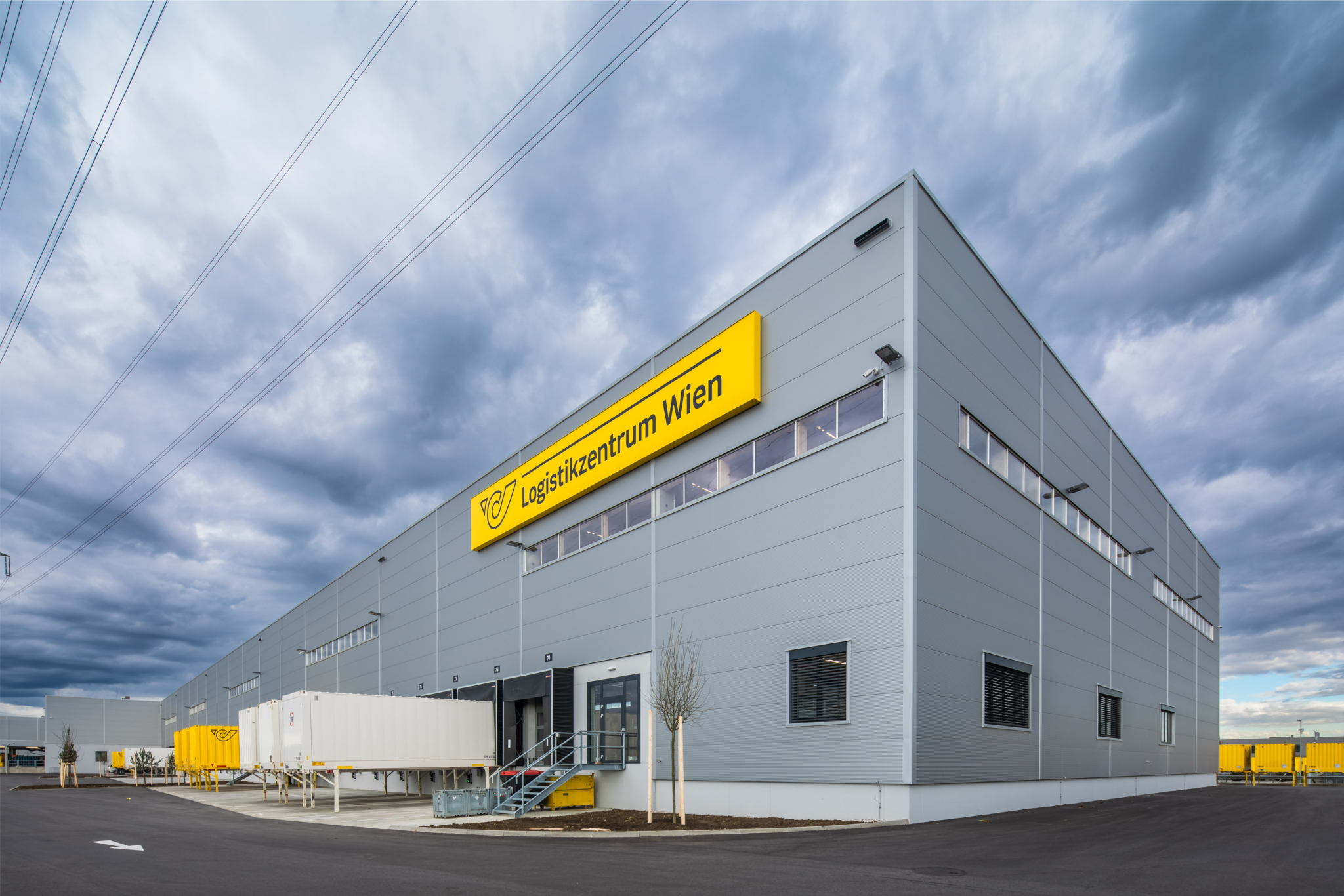

Oran Park Leisure Centre
Wooden leisure centre for a growing community
Location:
Sydney, Australia
Client:
Camden Council
Architecture:
Warren and Mahoney Architects
General Contractor:
ADCO Constructions
Structural Design:
TTW
Timber construction dimensions:
over 200 m³ glulam, almost 80 m³ X-Lam, glulam beams up to 8 metres long
Oran Park is a rapidly growing area: approximately 100 new residents move to this suburb of Sydney each week. This makes it all the more important that the Camden Council has created a multifunctional community center with the Oran Park Leisure Centre. It includes a 50-meter swimming pool, a family pool, halls for ball sports, and a fitness center.

We have adapted the structural design to the production specifications, carried out the detailed planning for manufacturing (LOD400), and prefabricated the elements at our facility. We were also responsible for the transport to the construction site. The roof structure consists of columns and main beams made of spruce laminated timber, with a special three-layer coating that was mostly applied in our workshop. The bracing of the beams is achieved through CLT panels, which we have cut and shaped to size. This results in perfect aesthetics and on-site assembly.
Warren and Mahoney Architecture, with whom we previously collaborated on the Northcote Aquatic and Recreation Centre in Melbourne, expressed the principles of “Sports on Display” in this project, thereby creating an actively usable meeting point for the community.
The high degree of prefabrication of the wooden elements enabled the completion of the building from August 2023 to October 2024. The Oran Park Leisure Centre meets important sustainability criteria through the optimized use of the natural resource wood.


















