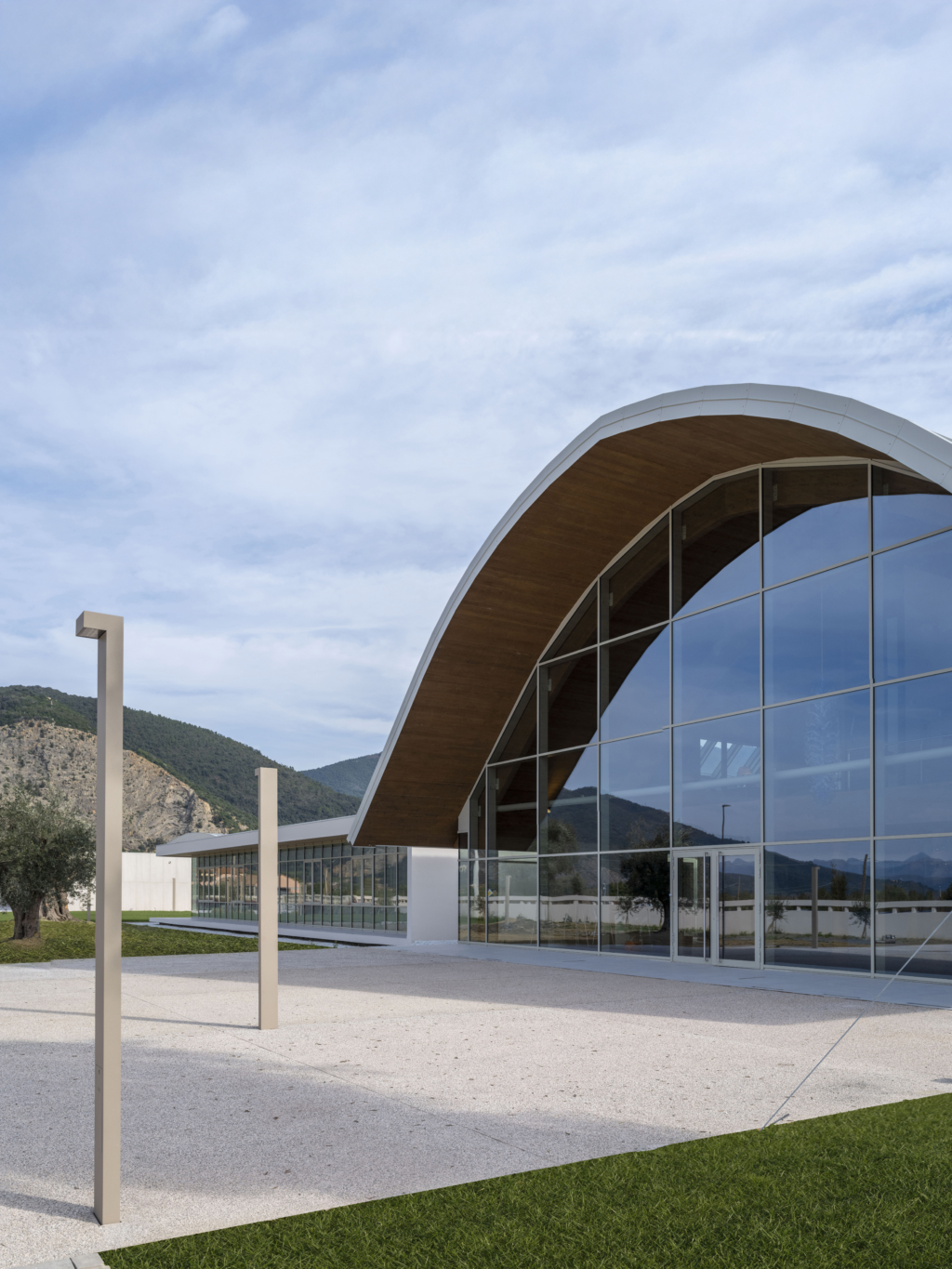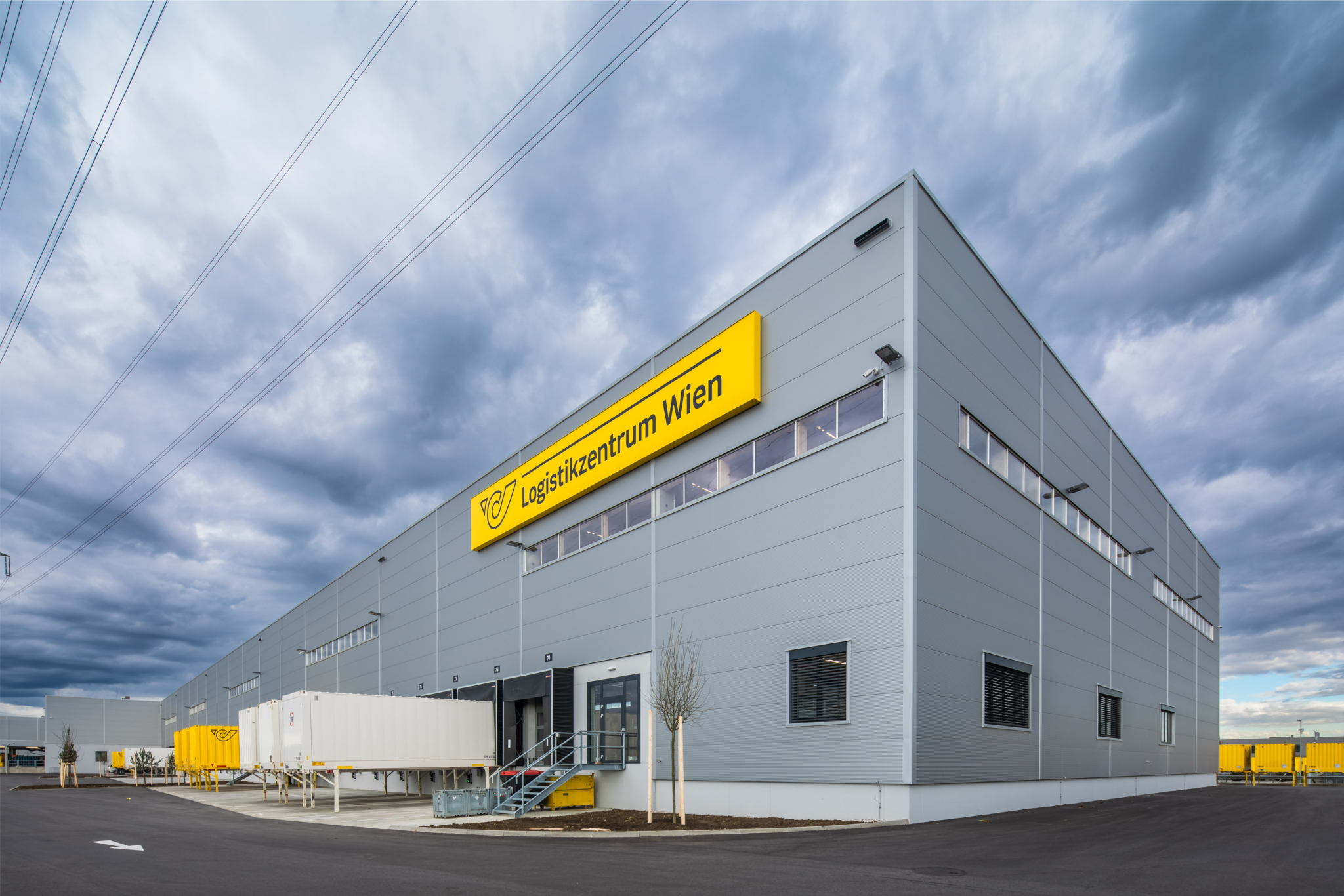

Offices for "Chimica Emilio Fedeli"
Special wooden structure for an elegantly curved pagoda roof.
Location:
San Giuliano Terme, Province of Pisa, Italy
Client:
Soc. Chimica Emilio Fedeli spa.
Design:
Redbox
Scope:
630 m³ X-Lam and 156 m³ glued laminated timber
We were responsible for the production, transport, and assembly of the wooden elements in the project. This included the X-Lam walls, the roof and ceiling elements, as well as the glued laminated timber beams. All prefabrication took place in our facility in Brixen.
We constructed the pagoda using glued laminated timber arch portals, which are covered by X-Lam elements. This allowed us to realize particularly large overhangs over the entrance area. The warm, inviting atmosphere inside was created through the visible X-Lam panels throughout the upper floor.

We adapted the structural design to the production specifications, carried out the detailed planning for manufacturing (LOD 400), and prefabricated the elements in our facility. We were also responsible for the transport to the construction site. The roof structure consists of columns and main beams made of spruce glued laminated timber, with a special 3-layer coating that was mostly applied in our workshop. The bracing of the beams is achieved through CLT panels, which we cut and shaped to size. This allows us to achieve perfect aesthetics and facilitate on-site assembly.

















