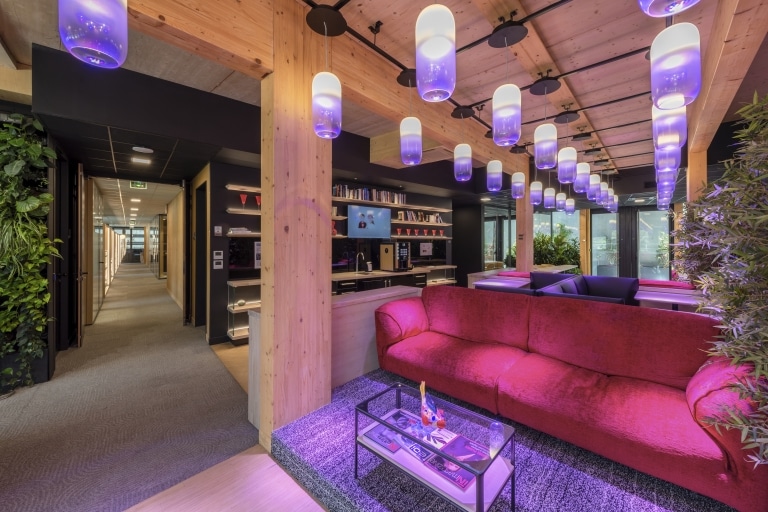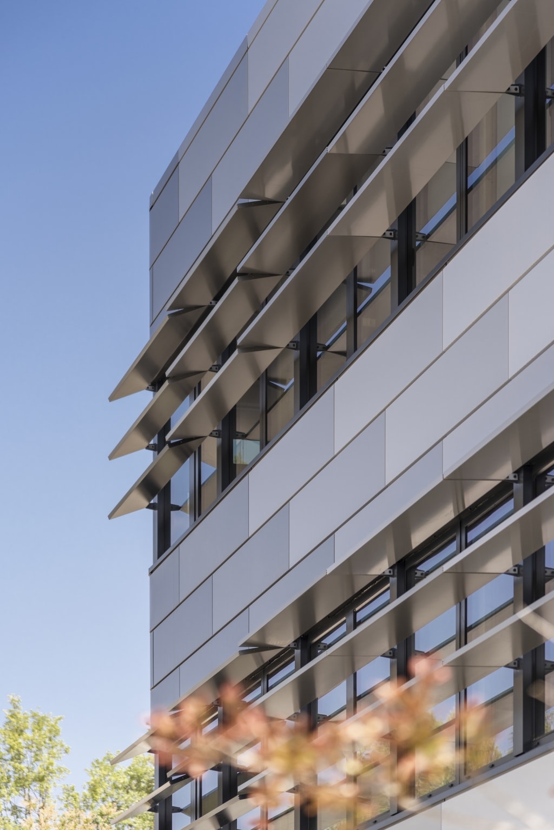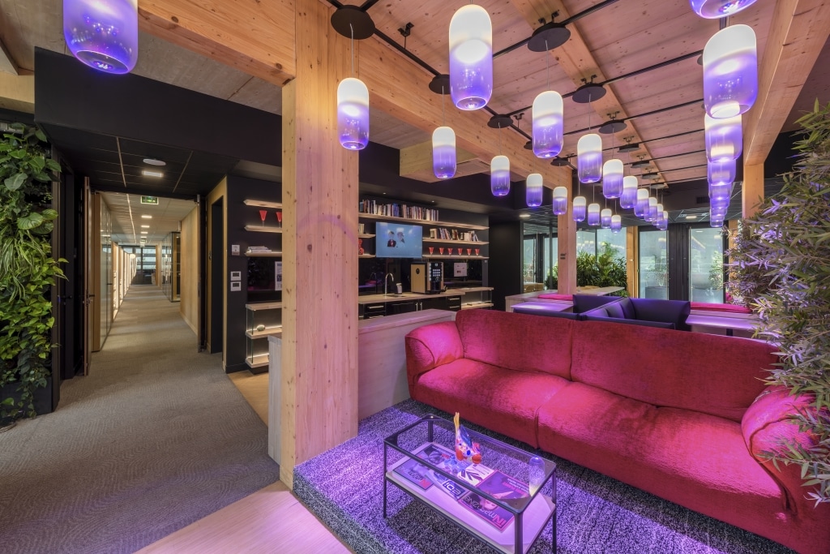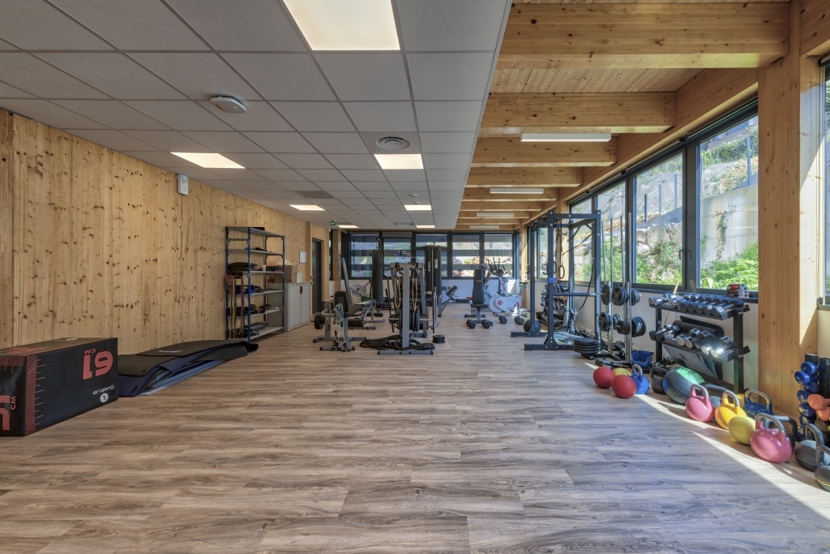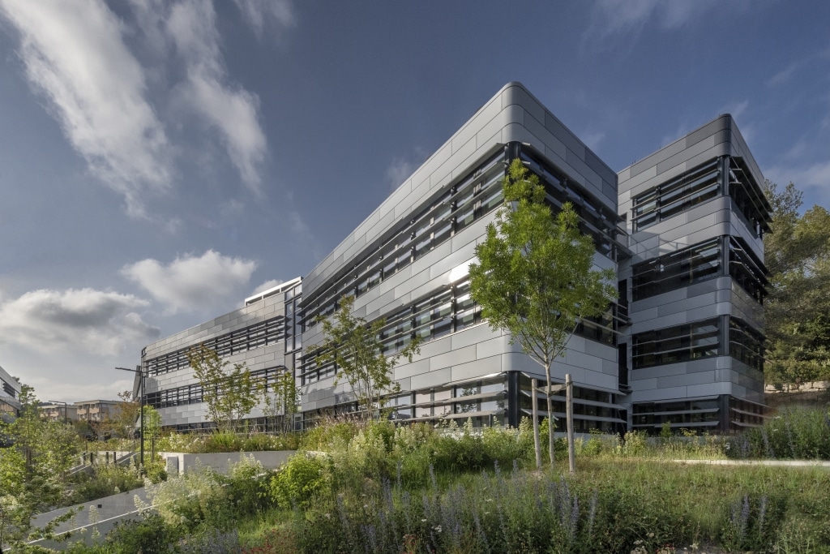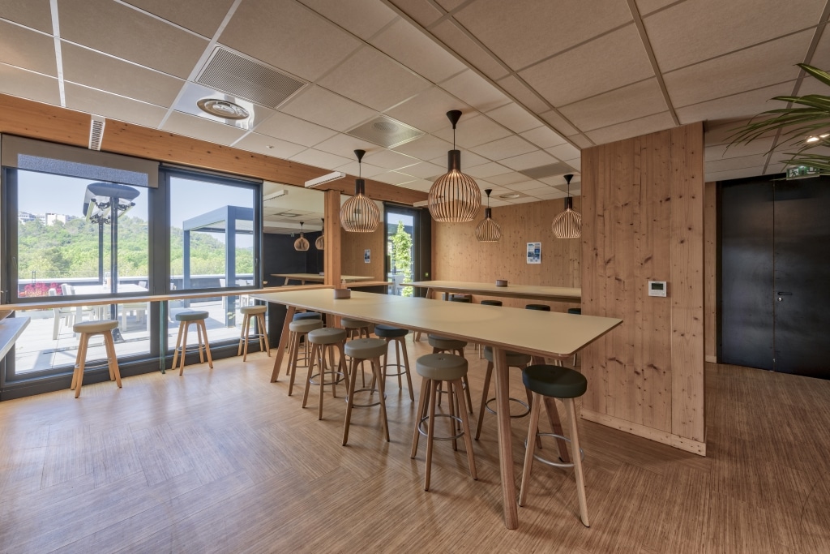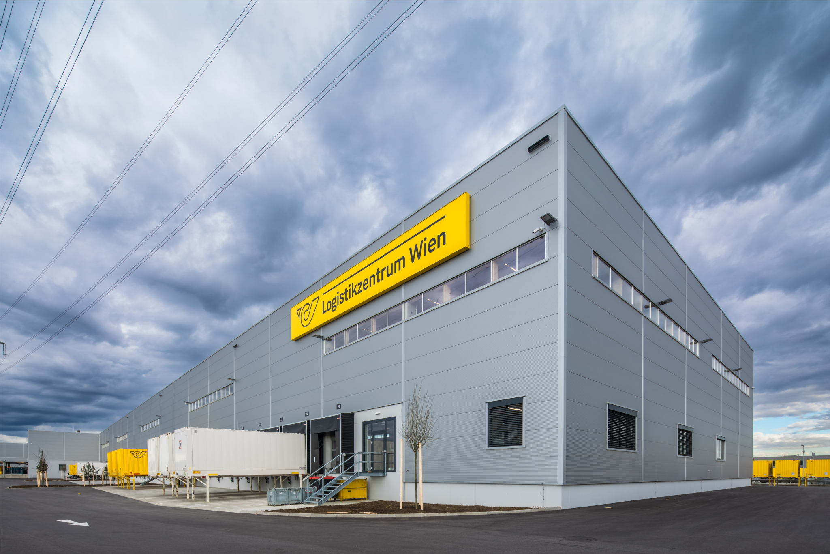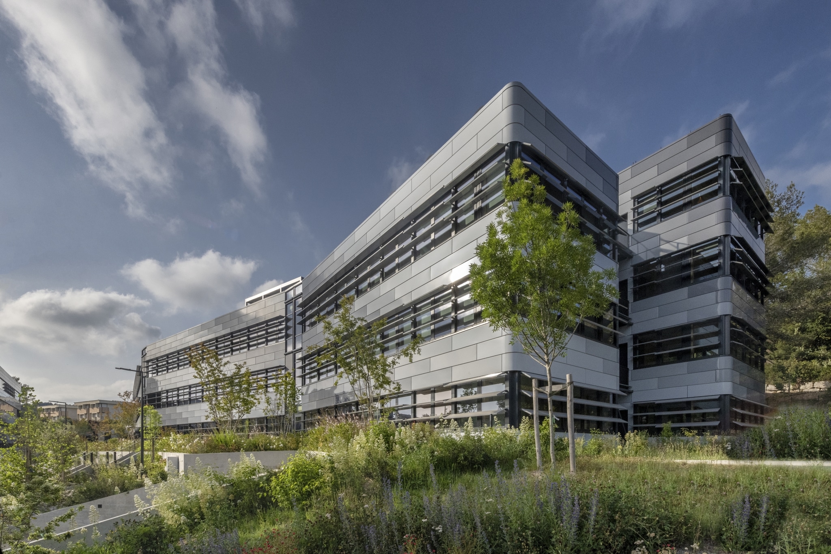
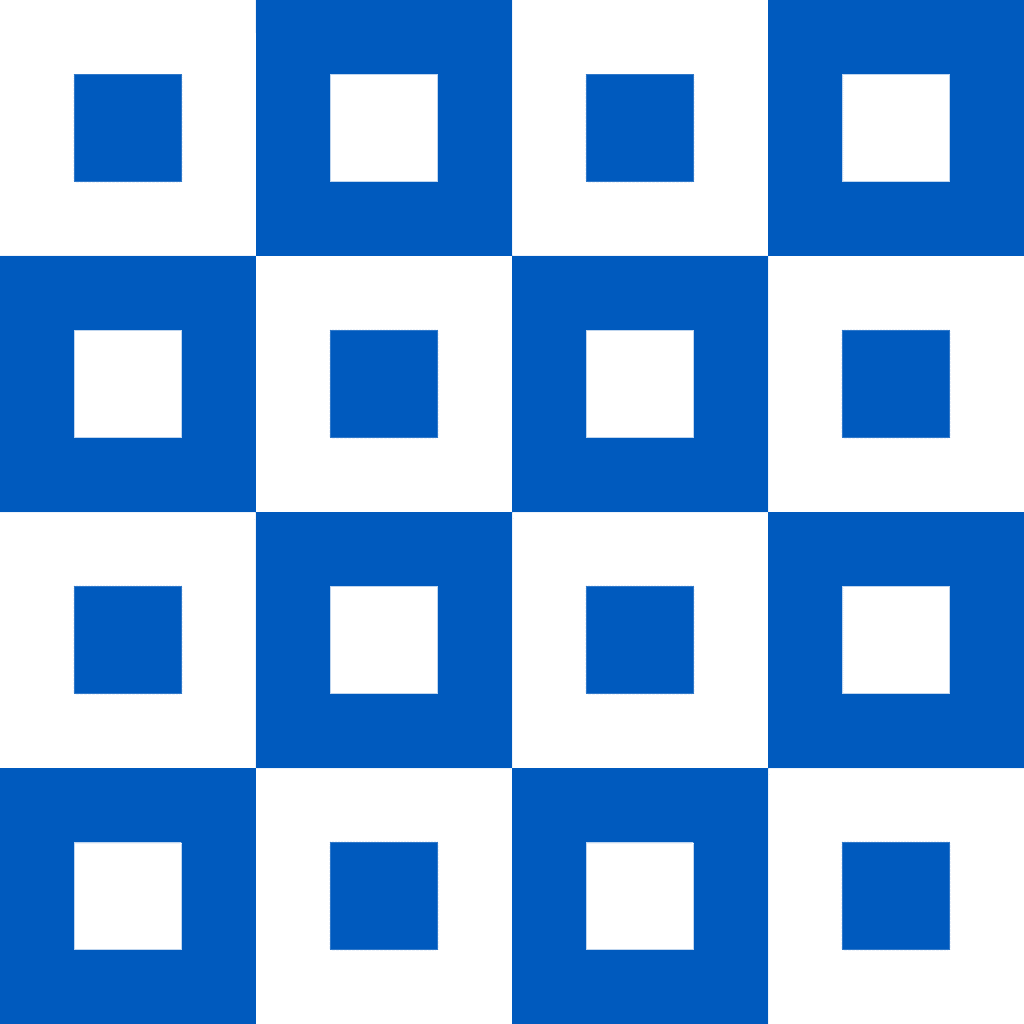
Sky Sophia
Wooden office building in an earthquake zone
Location:
Biot, France
Architecture:
Loci Anima
Building owner:
Groupe Lazard
Design of load-bearing structures:
BTP Consultants
Dimensions:
glulam structure: 950 m³– CLT solid wood panel floor with a thickness of 140 to 280 mm: 10,000 m² wood façade: 4,500 m²
SKY SOPHIA is located in the centre of Sophia Antipolis, a technology park situated at Biot, between the French cities of Nice and Cannes. SKY SOPHIA was designed entirely in wood, from the structure to the floors and façades. The building puts the focus on nature and gives people the opportunity to connect with it. The wooden structure was clad with aluminium to protect the wood from all meteorological conditions. SKY SOPHIA has been awarded the prestigious BREEAM Very Good and Bâtiment Bas Carbone certifications.
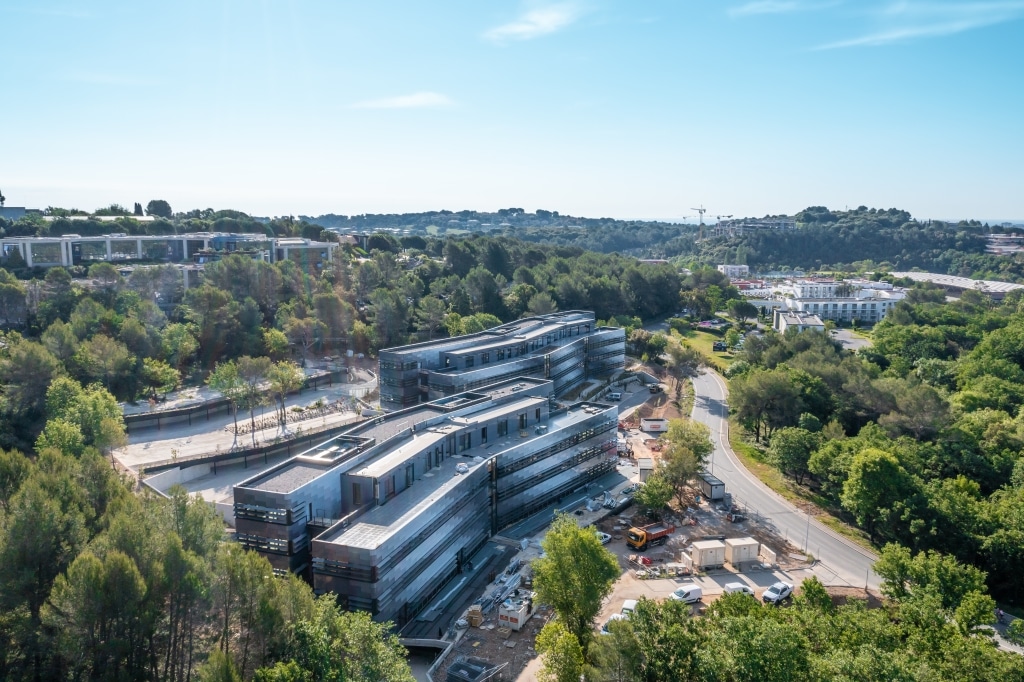
SKY SOPHIA is the first building designed by the LAZARD Group to be made entirely of wood.
Rubner was responsible for the entire timber construction, in the process producing contemporary architectural elements, including:
- glulam columns and beams,
- exposed solid wood floors,
- braces for the stairs,
- solid wood panelling for the lift, and
- framed facades.
The project was completed in 2021.
