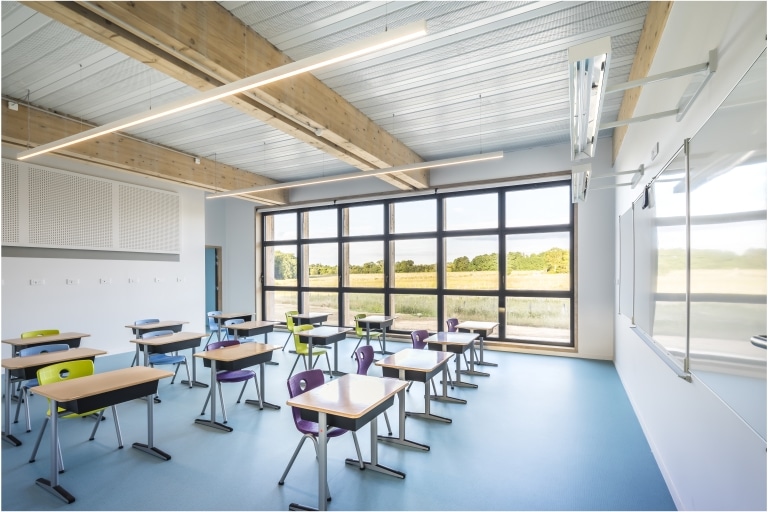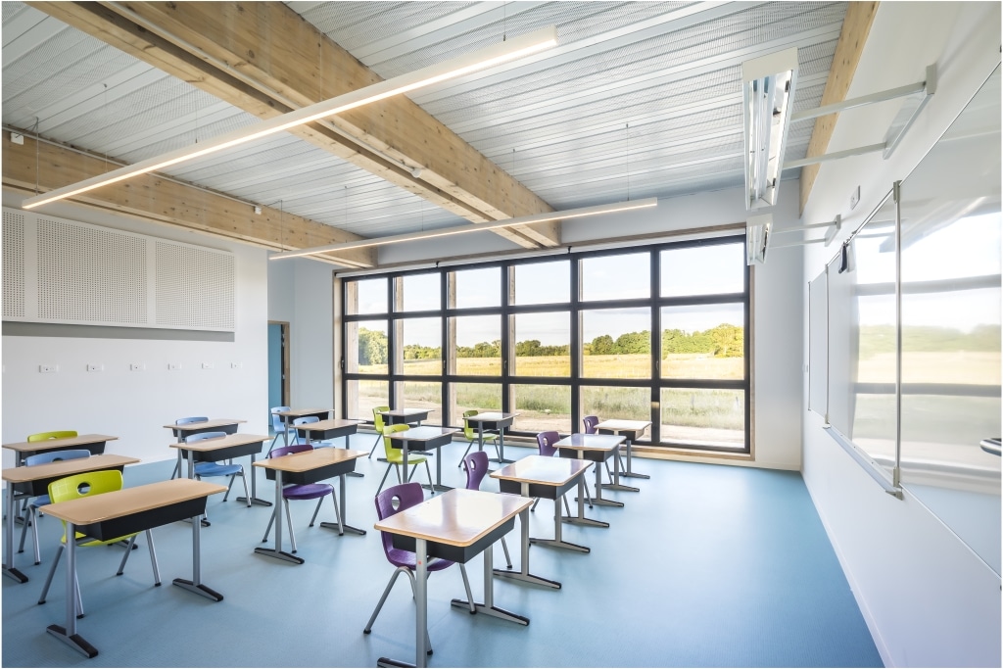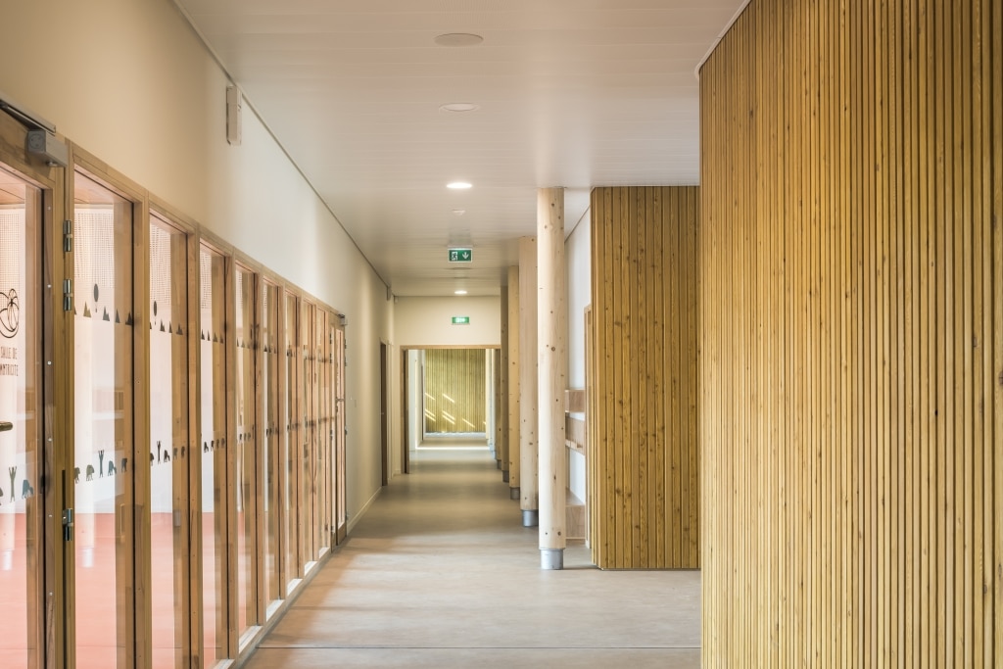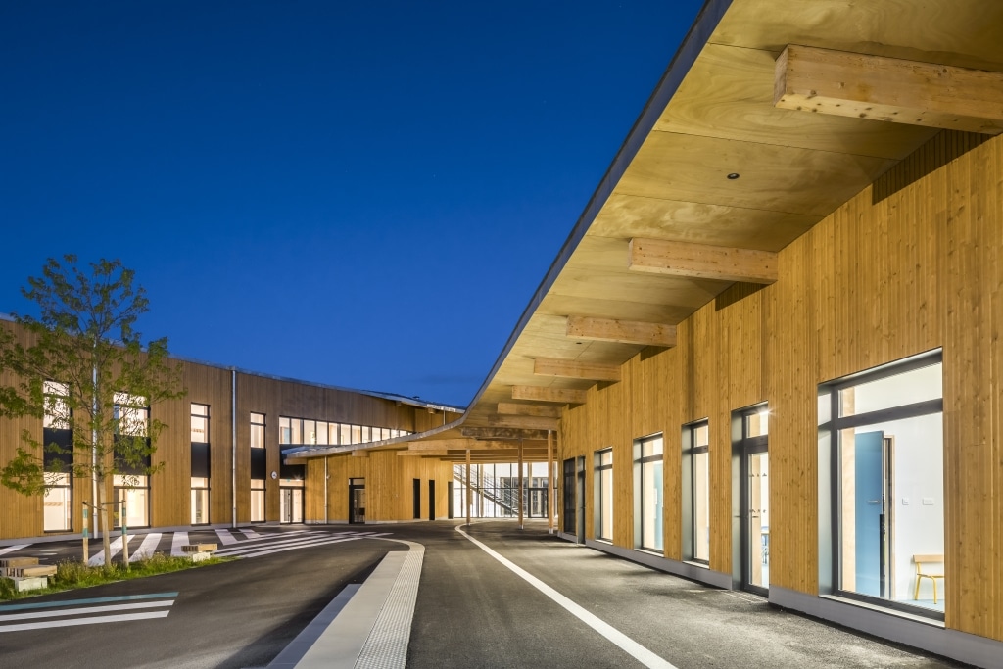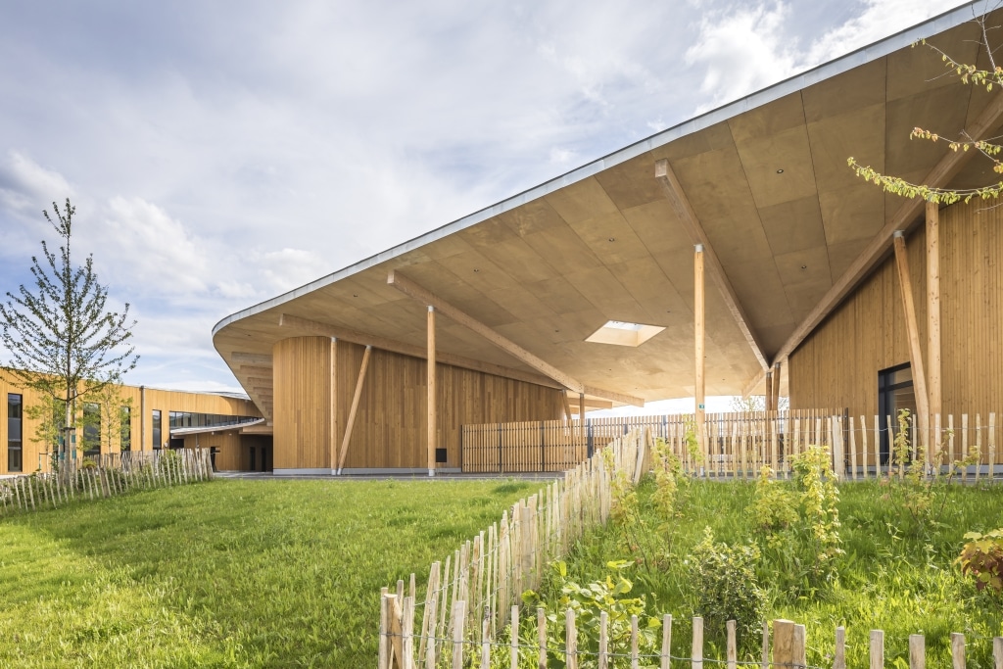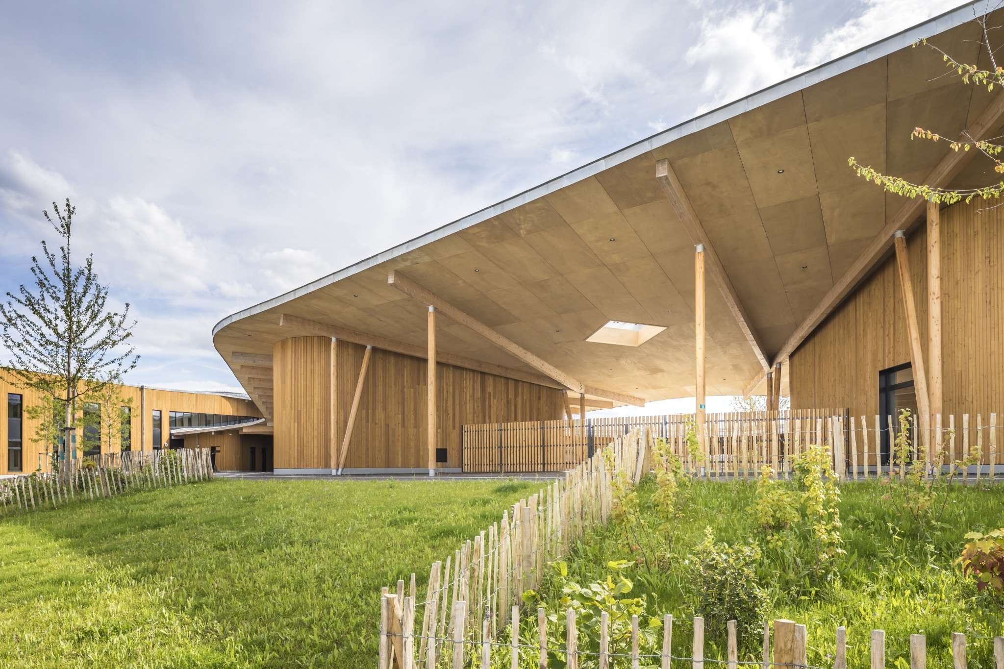

Jean-Louis Etienne school building
A school between city and countryside
Location:
Coupvray (F)
Architecture:
Archi5
Building owner:
Val d’Europe Agglomération
Load-bearing structure:
Batiplus
Dimensions:
220 m³ glulam structure, 1,635 m² timber-framed walls, 1,170 m² timber façade, 347 m solar protection made of timber
The Jean-Louis Etienne School is housed in a building located in an area that borders both city and countryside: its stone façades open up to the natural world, creating an intimate and protective environment where children can feel entirely comfortable and safe. Sixteen classrooms, a canteen area, a sports field and a multi-purpose hall that are also accessible outside school hours were built around the inner courtyards. The structure was planned like a large atrium with a wooden canopy and soft curves, giving wonderful views of the surrounding landscape. Stone and wood blend harmoniously here.
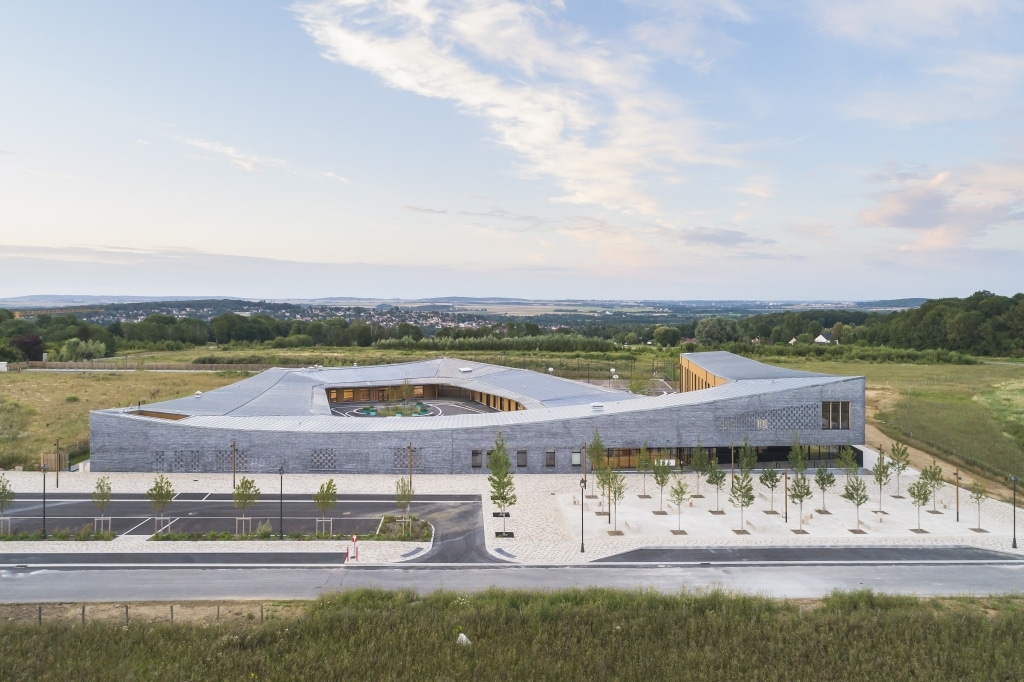
The Jean-Louis Etienne school building was nominated for the ArchDaily “2022 Building of the Year” award in the “Educational Architecture” category.
Rubner realised all of the wooden parts for this project in collaboration with Demathieu Bard Construction, namely the:
- load-bearing structure
- framed walls, and
- cladding.
The project was completed in 2021.
