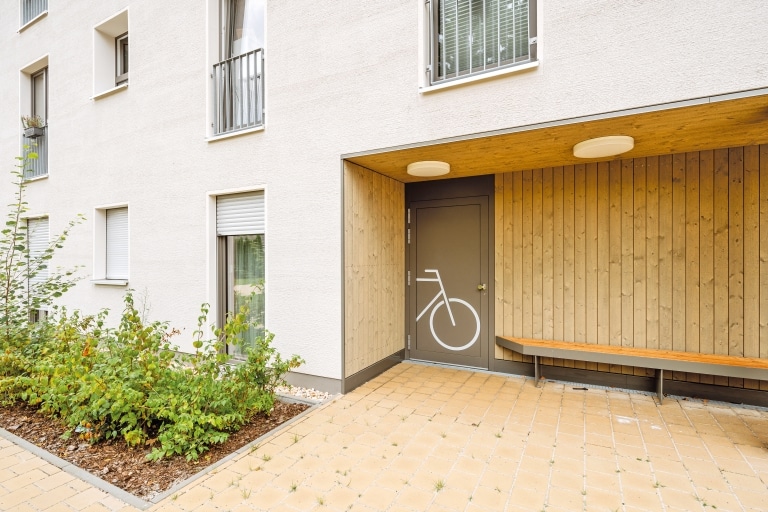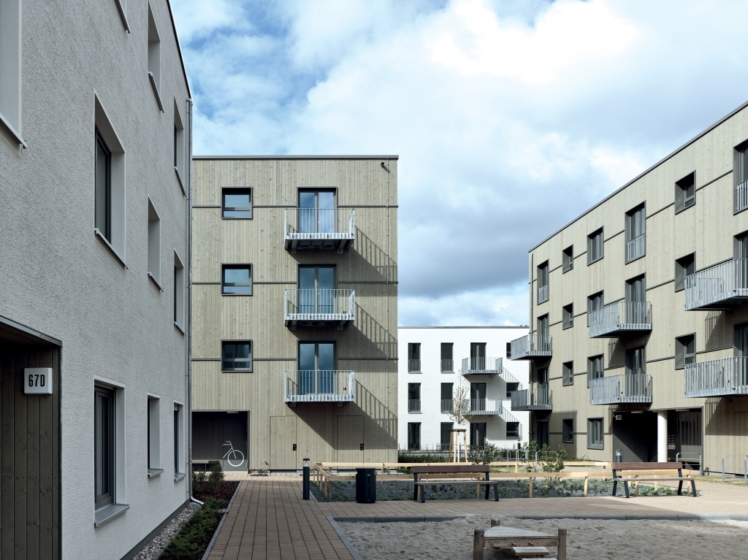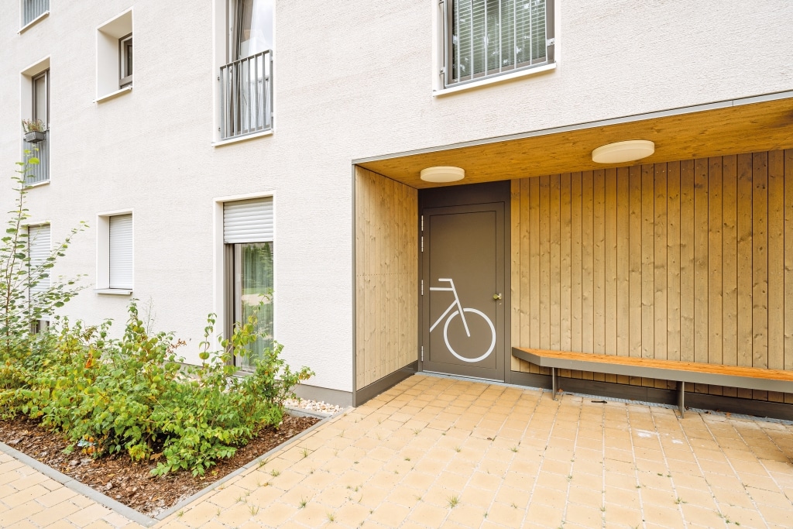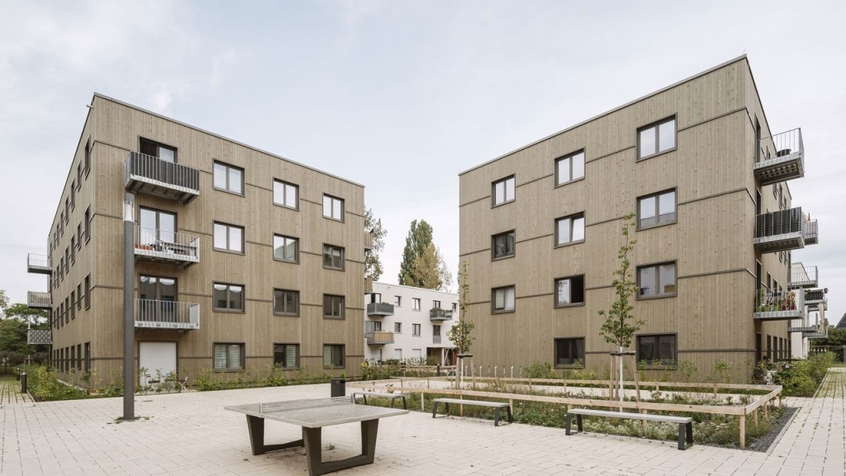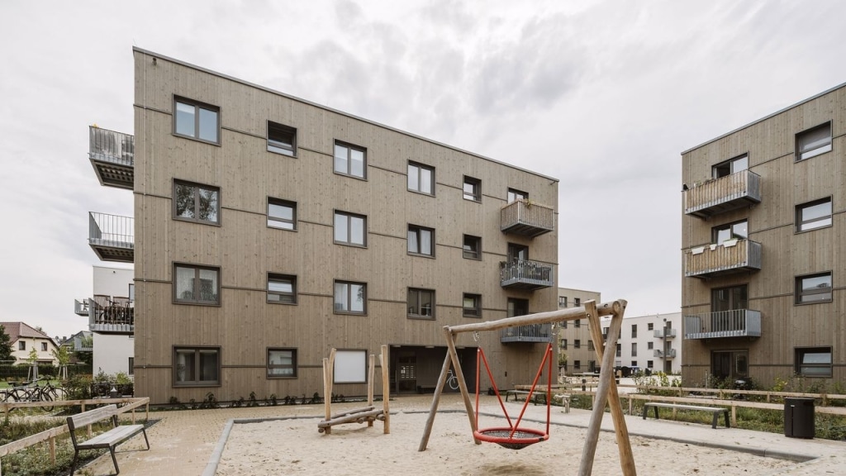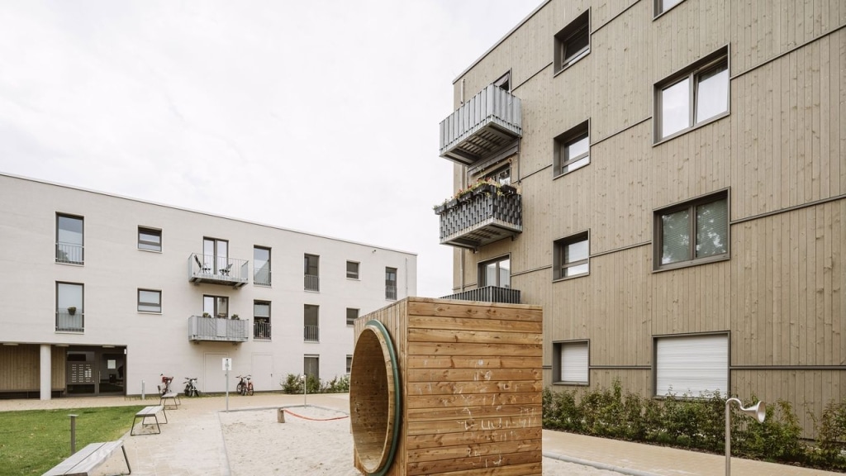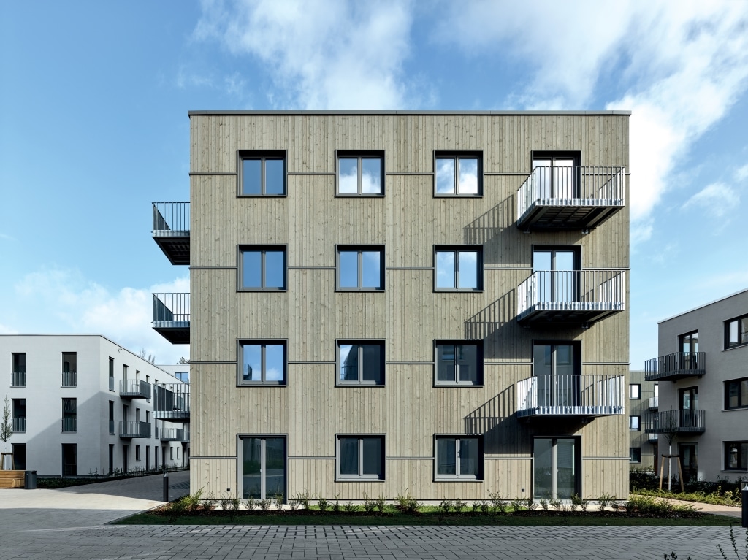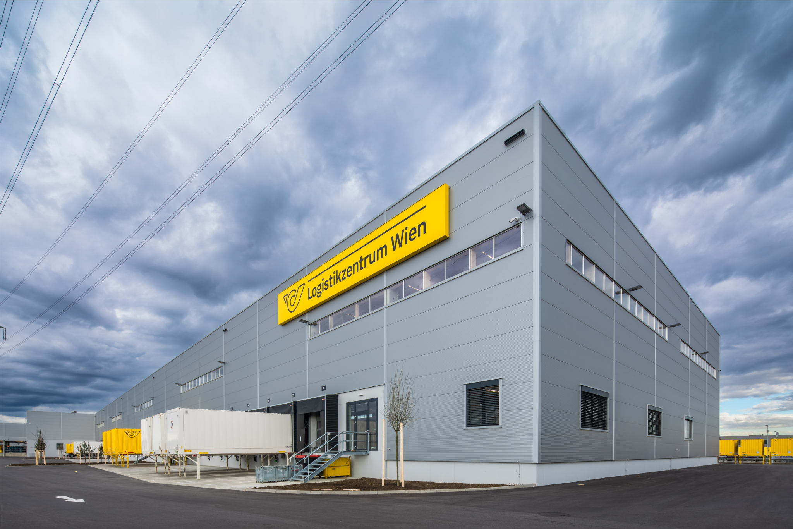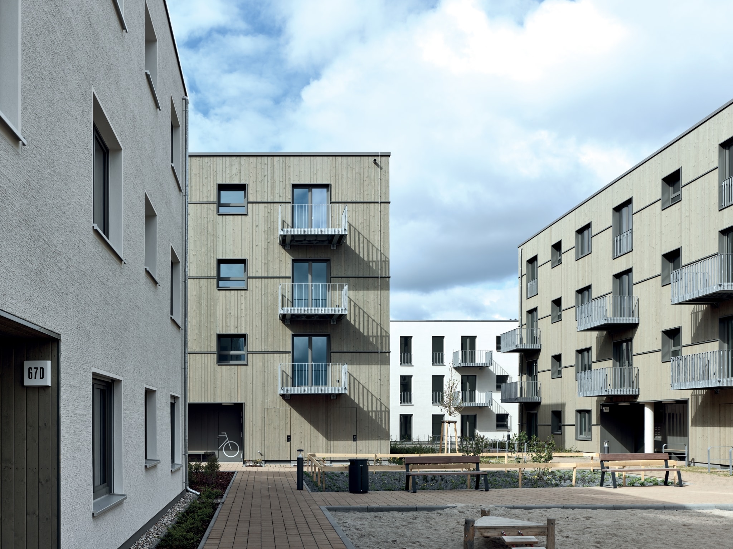

„Johannisgärten“
Residential building in timber hybrid construction
Location:
Treptow-Köpenick, Berlin, Germany
Building owner:
HOWOGE Wohnungsbaugesellschaft, Berlin, Germany
Architecture:
roedig . schop architekten PartG mbB, Berlin, Germany
Design of load-bearing structures:
ITP Ing.ges für Tragwerksplanung, Berlin, Germany
Solid structure:
B&O Gebäudetechnik GmbH & Co KG, Berlin, Germany
Dimensions:
6,647 m² prefabricated façade elements in spruce, with windows and solar protection integrated into the elements
On the former site of the Berlin Chemie works, on the edge of the Johannisthal landscape park, HOWOGE Wohnungsbaugesellschaft mbh created a neighbourhood with 314 apartments, retail areas, a large daycare centre for children, playgrounds and green spaces, plus a garage with 123 parking spaces. Seven of the 20 detached houses were built using the timber hybrid construction method.
Ulrich Schiller, HOWOGE managing director, stated: “We have implemented one of our most ambitious construction projects yet with the Johannisgärten. From the building materials used and the tenants’ electricity supply, from the mobility concept to the rainwater management, this neighbourhood makes a decisive contribution to achieving the climate goals set by the state of Berlin”. The apartments themselves contain state-of-the-art air conditioning technology to provide heating and hot water. Planning of the complex was awarded to Thoma Architekten of Berlin.
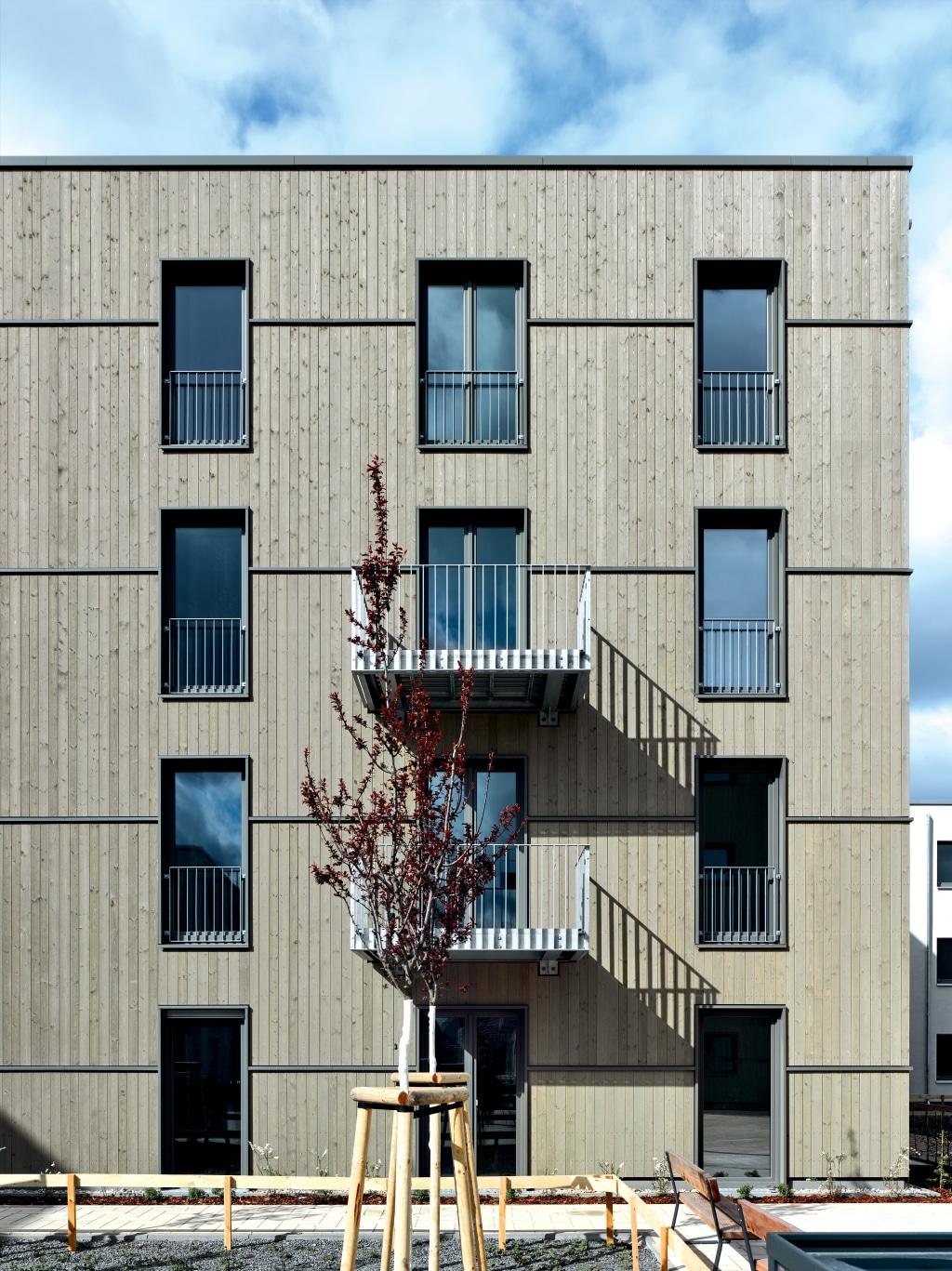
“The details of the façade design arose from the fireproof bulkheads necessary for the timber façade in interaction with the window formats. The prefabrication of timber construction elements enabled fast and precise construction from the planning stage, with significant design benefits for the architecture.”
roedig . schop architekten PartG mbB
Rubner planned and prefabricated the wall elements in detail, including the windows and integrated solar protection. Following transportation to the construction site, they were assembled between the floor slabs with the help of a specially developed crane traverse and clad with formwork elements. Each wall element measures up to 9.0 x 3.0 metres in size. The building envelopes are airtight on the interior and have a substructure for dry construction, while the outer cladding of pre-greyed spruce panels provides protection against fire flashover. Six elements a day were installed, which ensured that work progressed quickly.
The project was completed in 2020.
