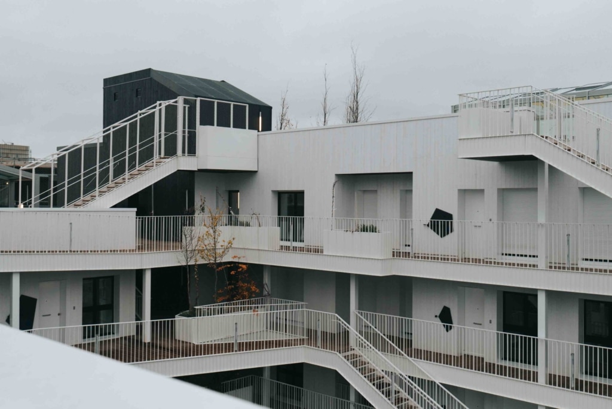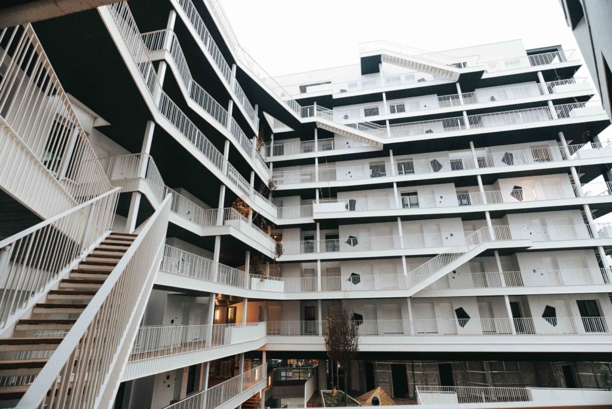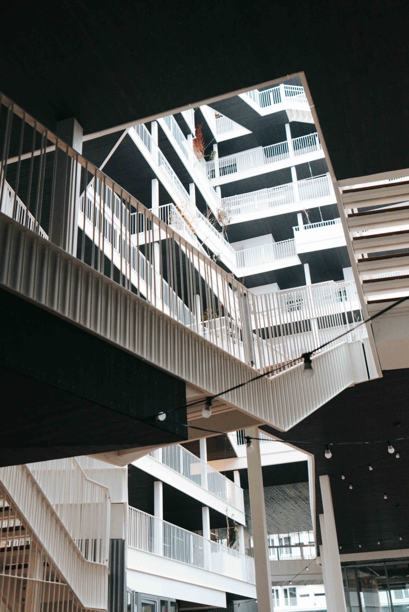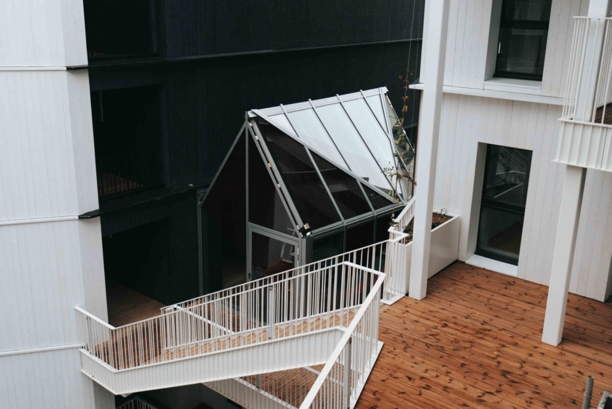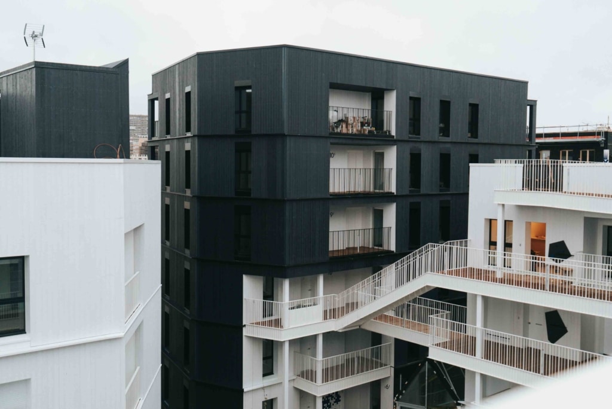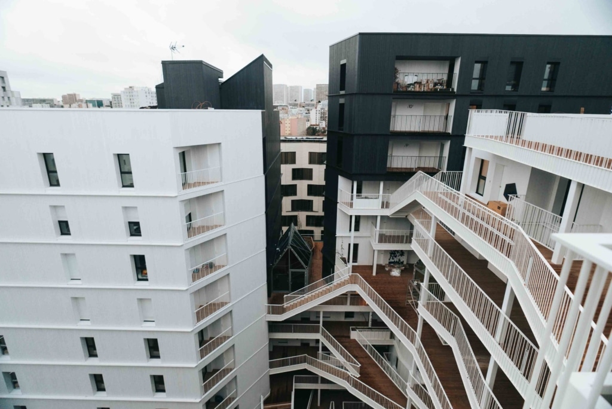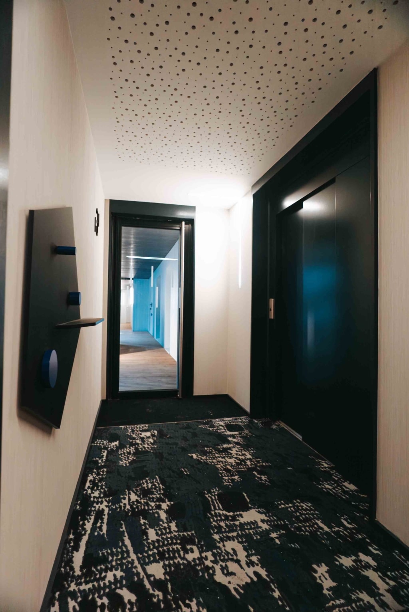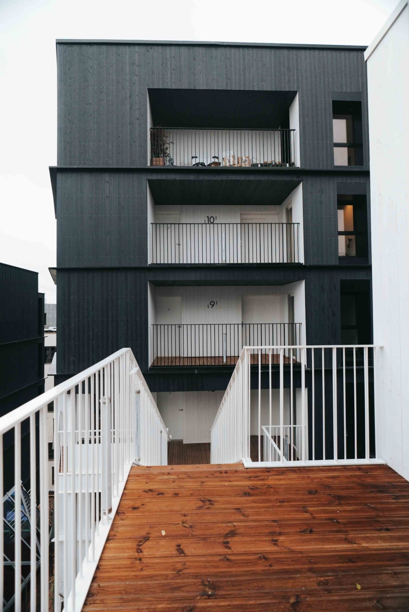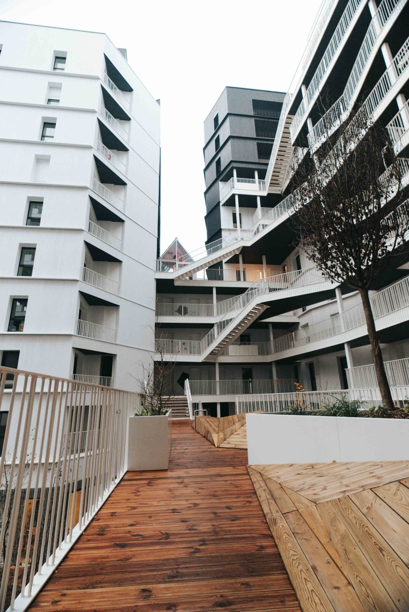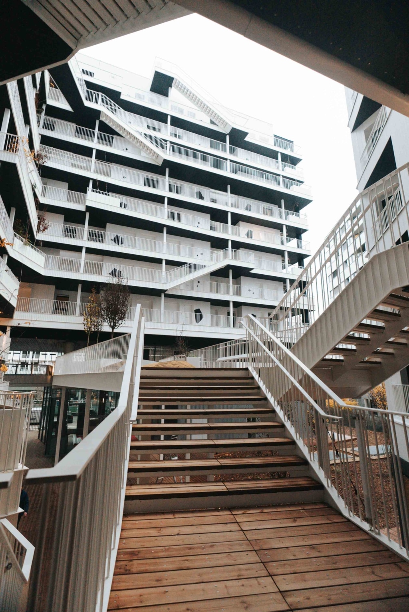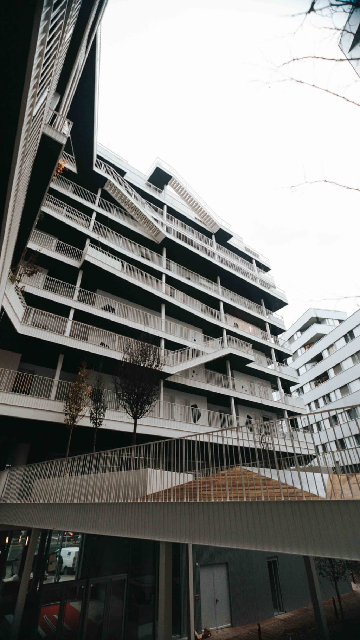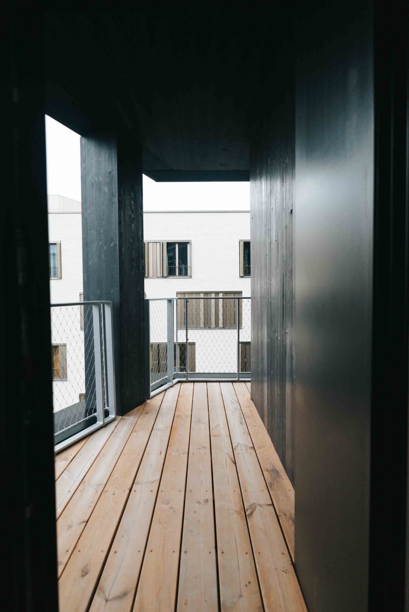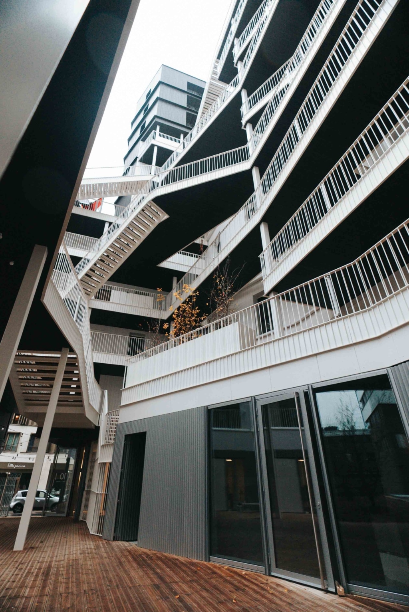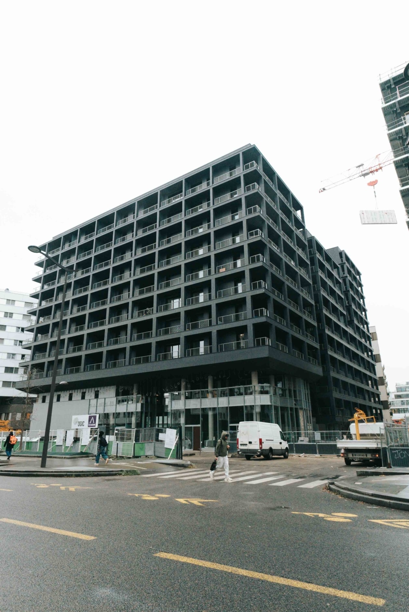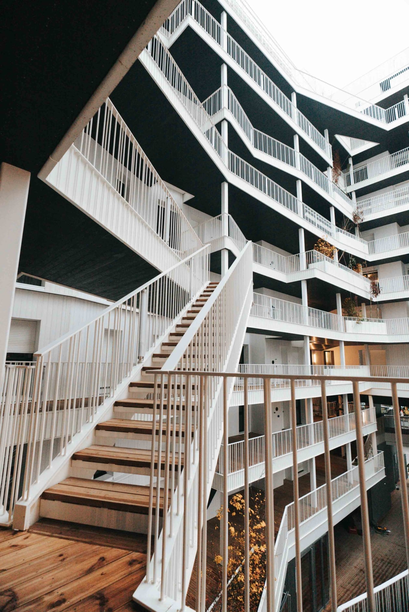

New G
The first residential building of its kind in Paris
Location:
Paris, France
Architecture:
AAVP et Catherine Dormoy
Building owner:
Ogic e Codegim
Design of load-bearing structures:
C&E Ingénierie
Dimensions:
500 m³ glulam load-bearing structures – 6,000 m² timber walls – 7,500 m² wood-concrete composite ceilings
In 13th arrondissement of Paris, at the heart of the Rive Gauche, is a building that revolutionises lifestyles. The ecological housing project by Cogedim et Ogic is the first of its kind in France: it is based on the NUDGE concept, which gently encourages residents to adopt certain behaviour and thus indirectly influences them.
The project comprises 120 apartments distributed over three buildings with a total of 12 floors. The architecture features connected spaces that encourage togetherness: an open-air cinema on the roof, a communal vegetable garden, a library and a gym with large glass façades, a laboratory for leisure activities, a children’s playground and more besides.
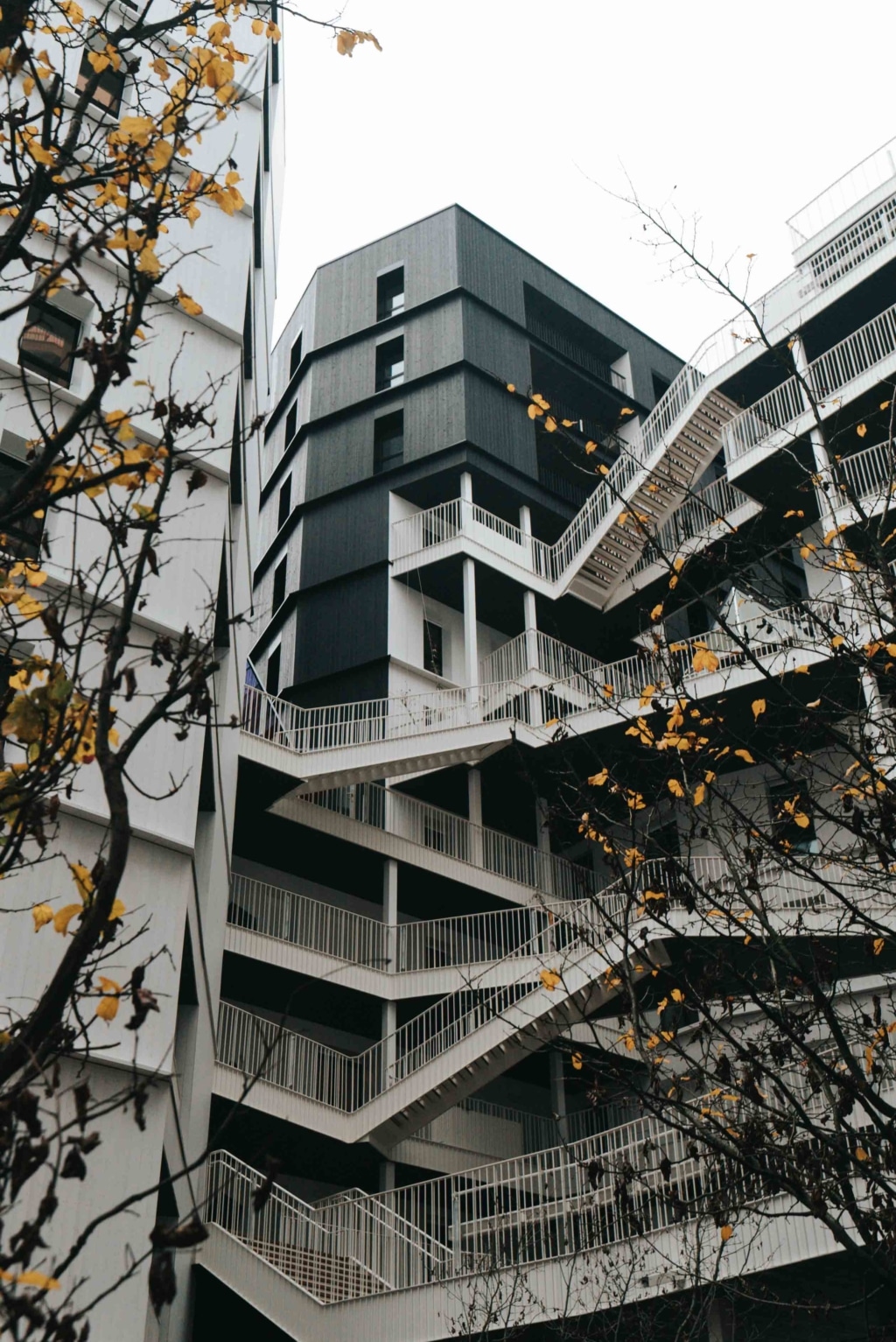
The first 11-storey building in timber in Paris
Rubner manufactured all wooden structures, including:
- load-bearing beams of glulam and beech,
- a timber frame façade integrated into the structure, and
- floors made of wood and concrete.
Recycled beams were used for balconies, windows, entry doors, shutters and the larch wood cladding of the façade.
