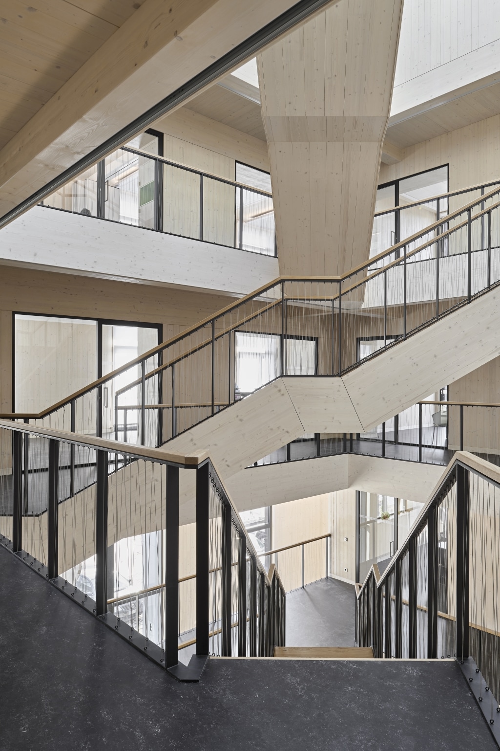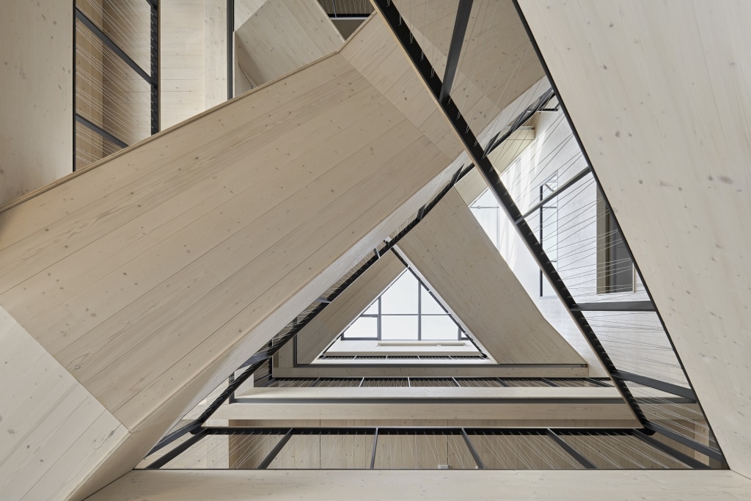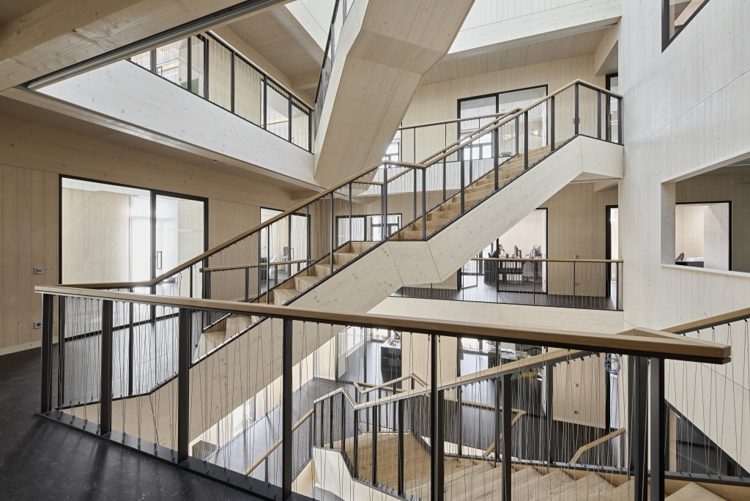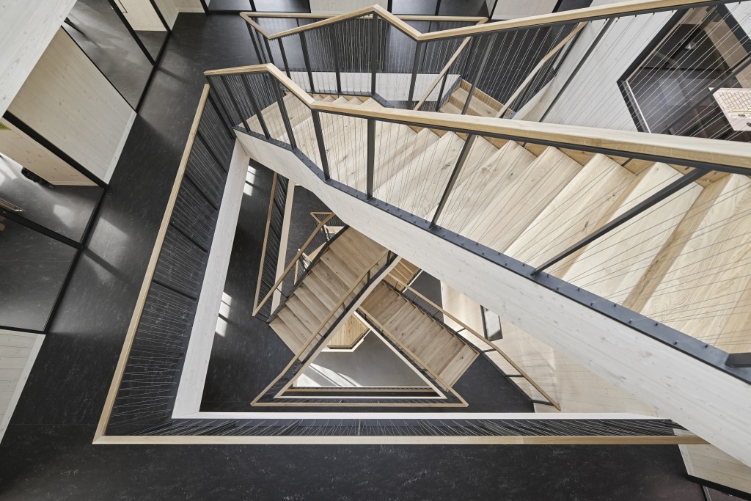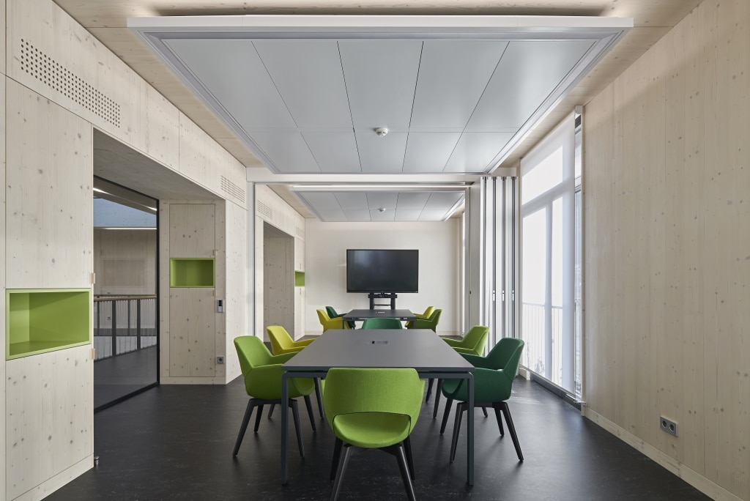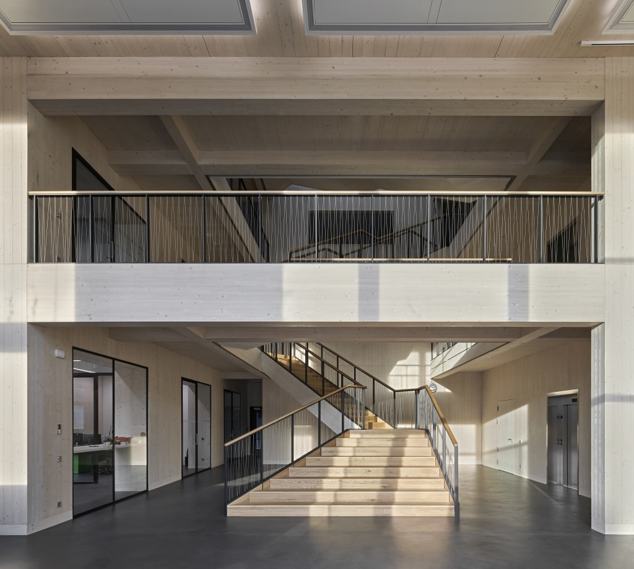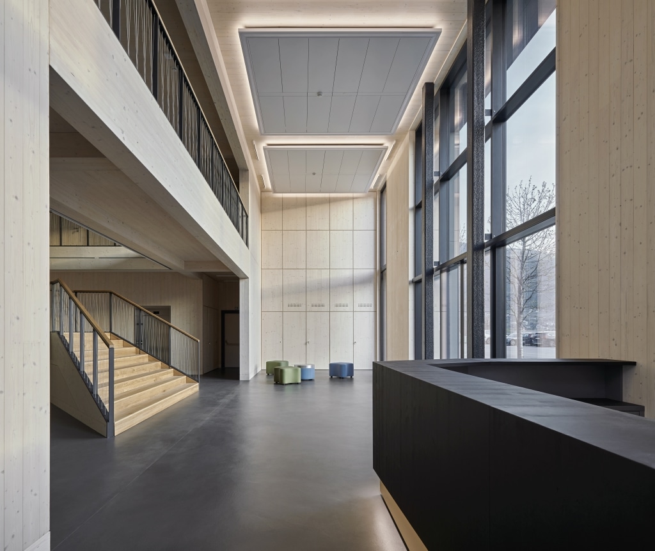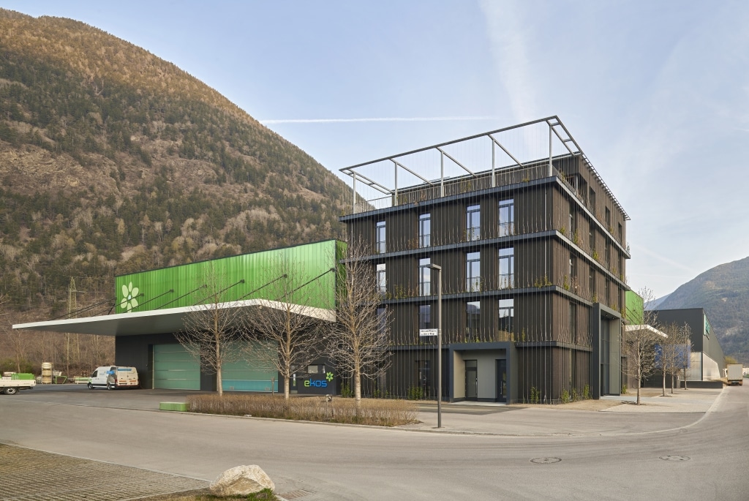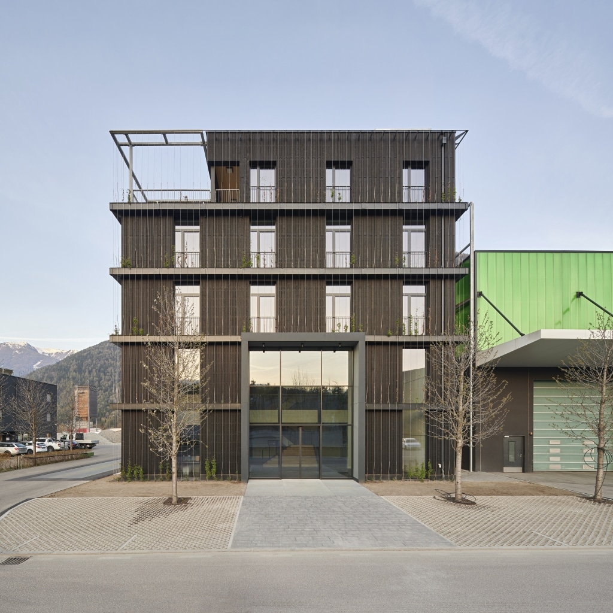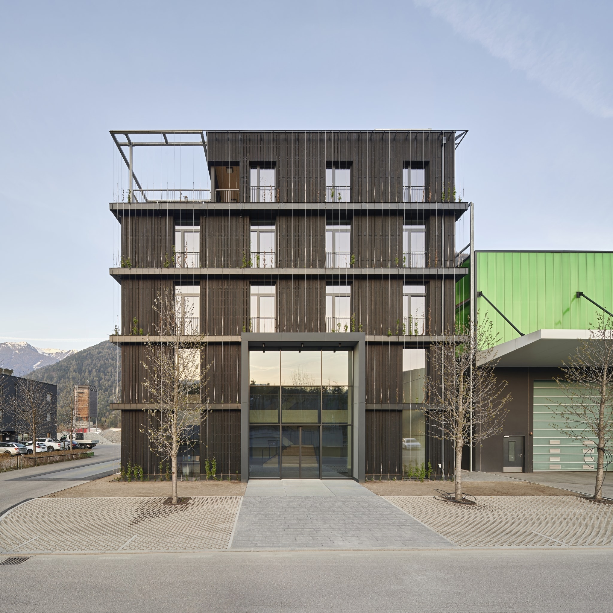

Ekos
South Tyrol’s largest office building made of wood
Location:
Vahrn, South Tyrol, Italy
Architecture:
Partner und Partner Architekten, Berlin, Germany
Design of load-bearing structures:
Bergmeister GmbH, Vahrn
Client:
Kostner GmbH
Dimensions:
45m³ glulam, 500 m³ CLT elements
This new five-storey office building – the new headquarters for the Ekos company – is remarkable for its purely solid wood construction and charred timber façade that revives an old Japanese technique for preserving wood. The green façade has the task of cooling the building, protecting it from the sun and filtering out fine dust: a visible sign of biodiversity that can change the microclimate in extreme conditions.
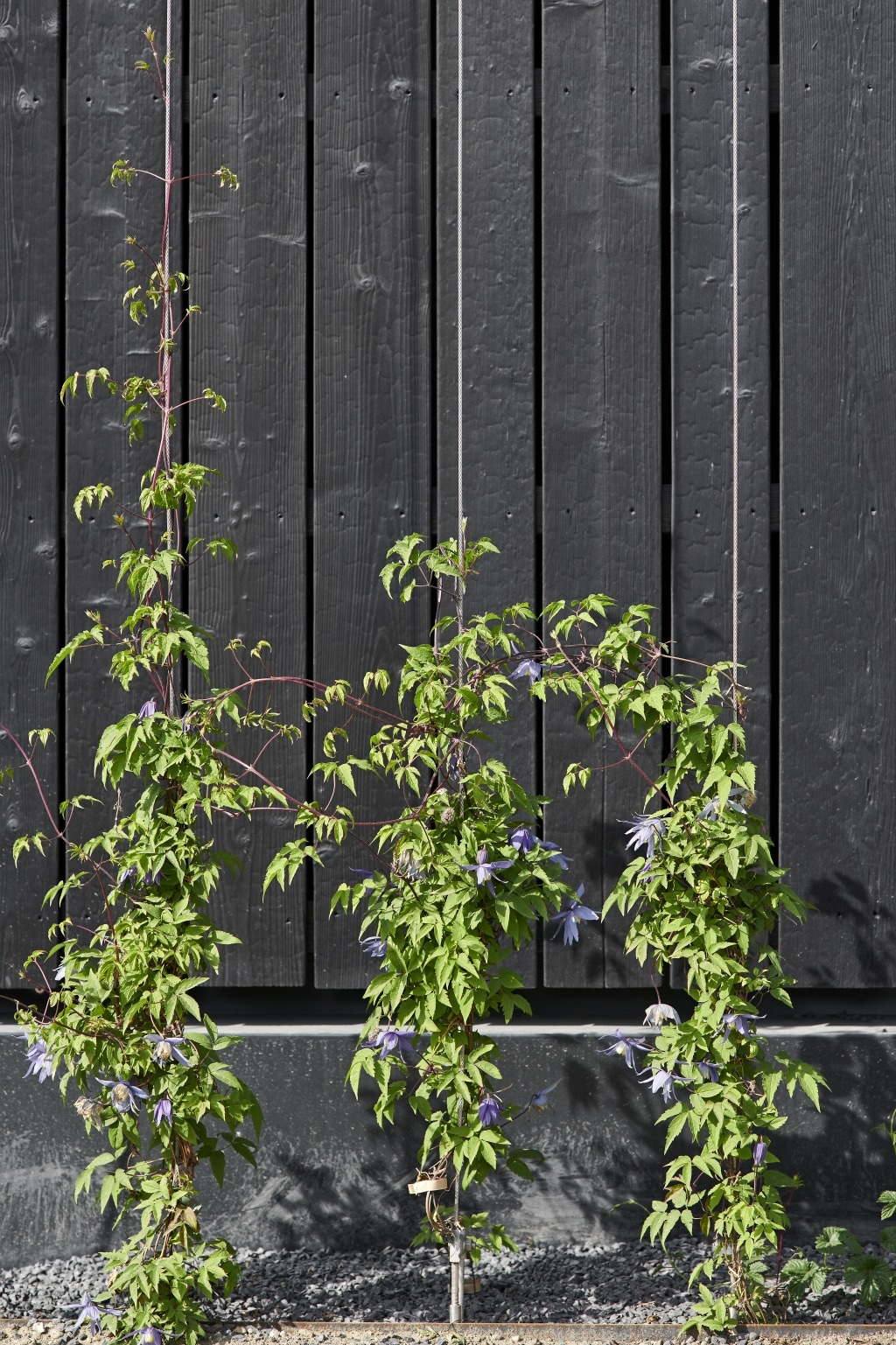
For this project, measuring 17 x 17 x 18 metres, Rubner was responsible for the planning, delivery of materials, prefabrication, transport, and assembly of the entire timber construction.
Rubner also took on the responsibilities of master builder, and delivery and production of the glass façades and glass roof.
The special challenges of this project were the assembly of the wooden parts in frequently changing weather conditions and the very difficult construction site logistics. However, excellent cooperation between all project participants and the site management allowed these complications to be fully mastered and all timber work was completed in just eight months.
The project was completed in 2022.
