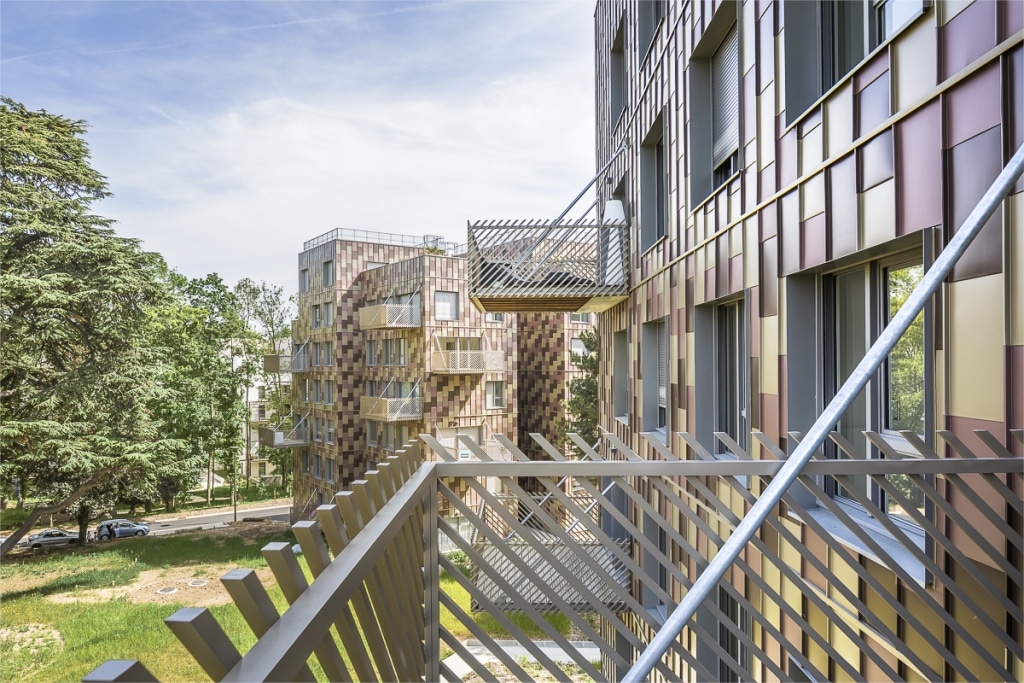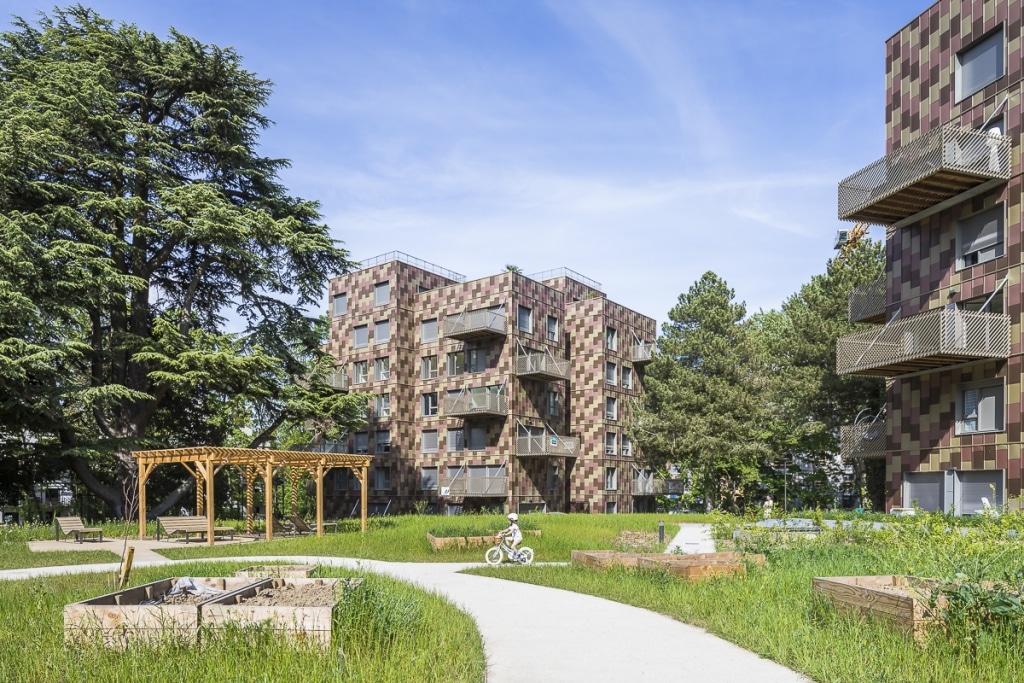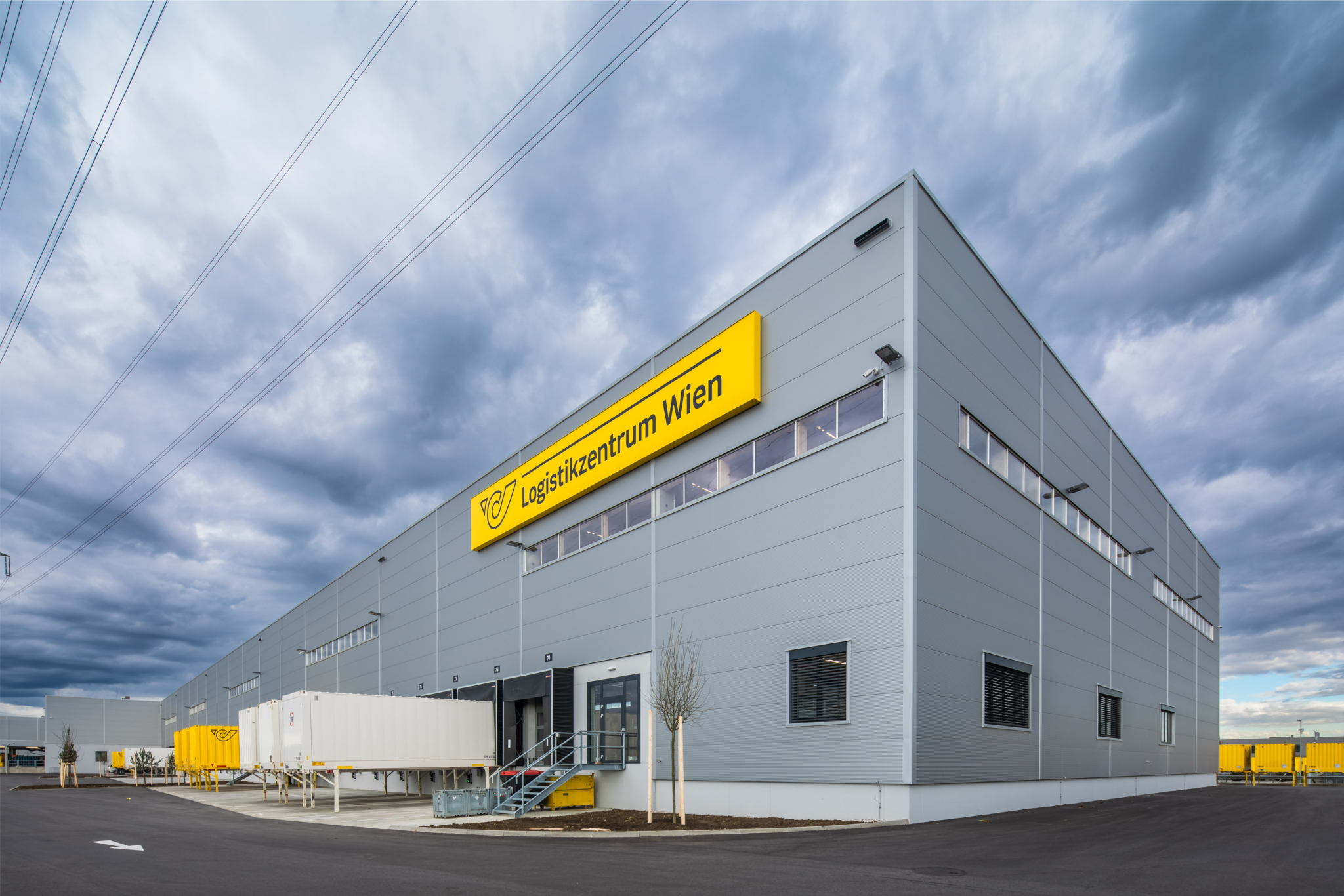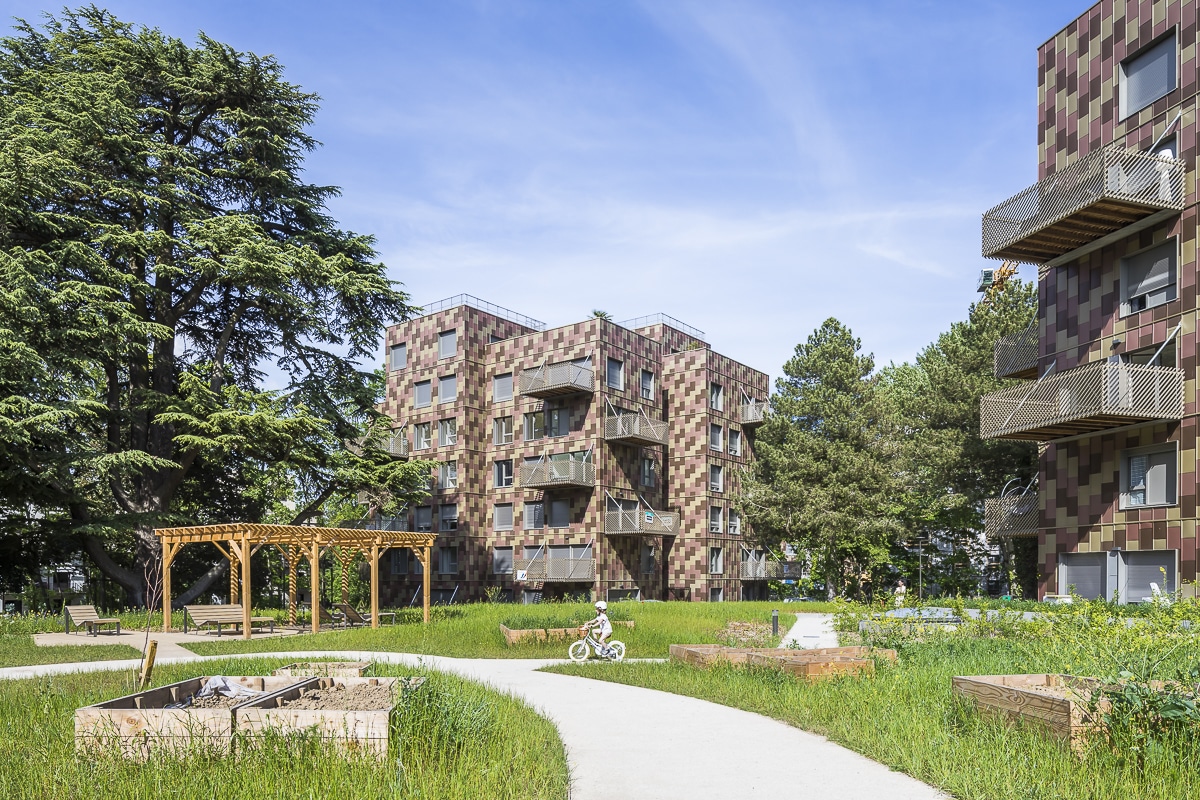

“Les Cèdres” seven-storey residential building
Innovative residence in the middle of a forest
Location:
Massy, France
Architecture:
Archi 5 Prod
Building owner:
Interconstruction
Design of load-bearing structures:
SCOPING
Dimensions:
95 m³ glulam pillars and beams – 3,180 m² load-bearing timber frame walls – 1,142 m² solid wood walls and roofs – 2,585 m² composite ceilings of glulam and LVL
For the realisation of this project, the building owner Interconstruction opted for a wooden construction to combine green building with an innovative concept. The underlying aim was to preserve the exceptional location of the Vilgenis Park.
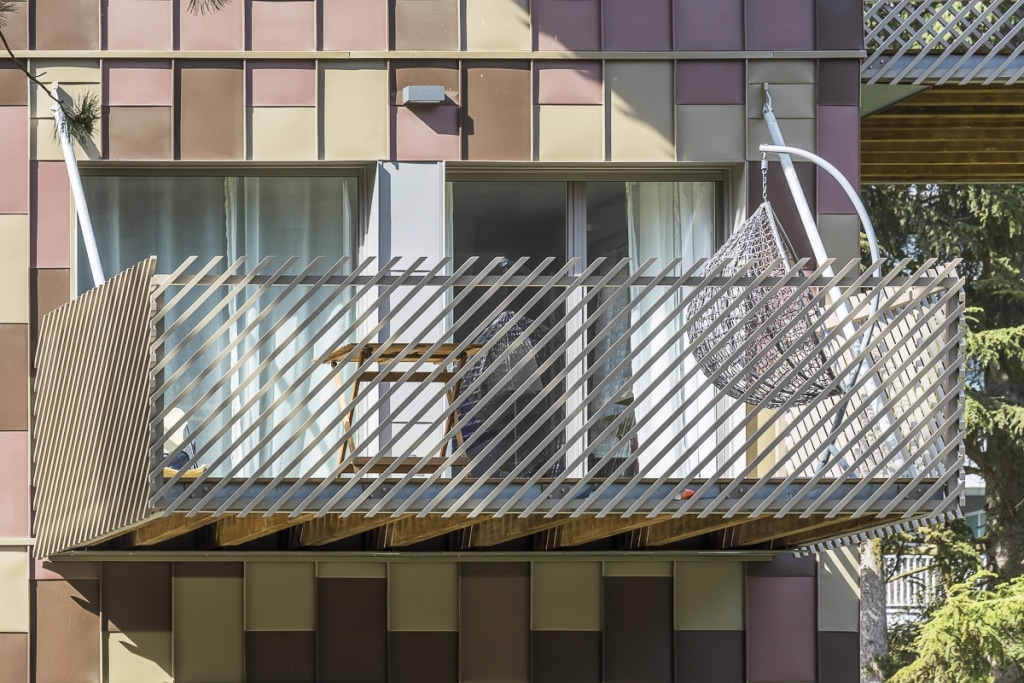
A modern residential complex in the middle of a forest: this building project is in close contact with nature and reflects a lifestyle aimed at well-being, environmental awareness and living comfort.
Rubner erected the entire timber structure and the prefabricated timber load-bearing walls for the two seven-storey residential buildings, including the insulation and the suspended balconies.
The project was completed in 2022.
