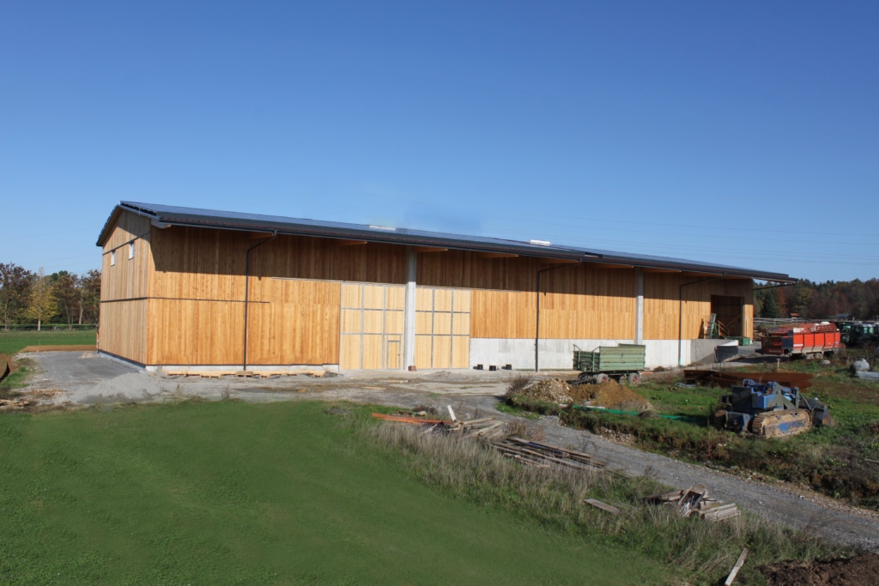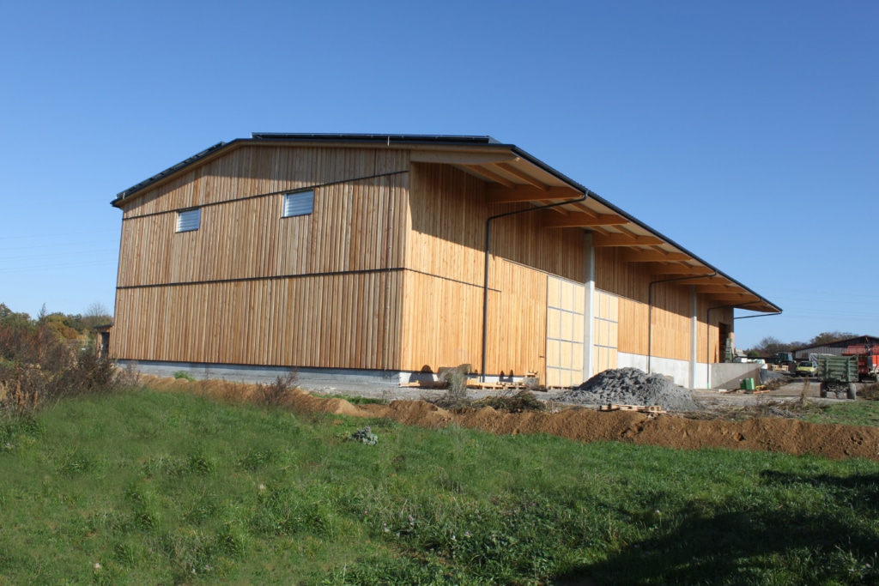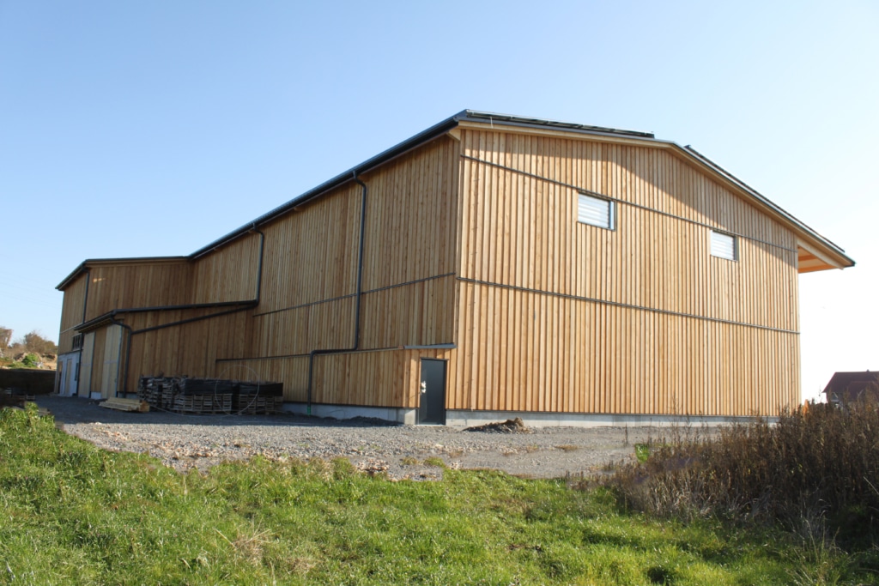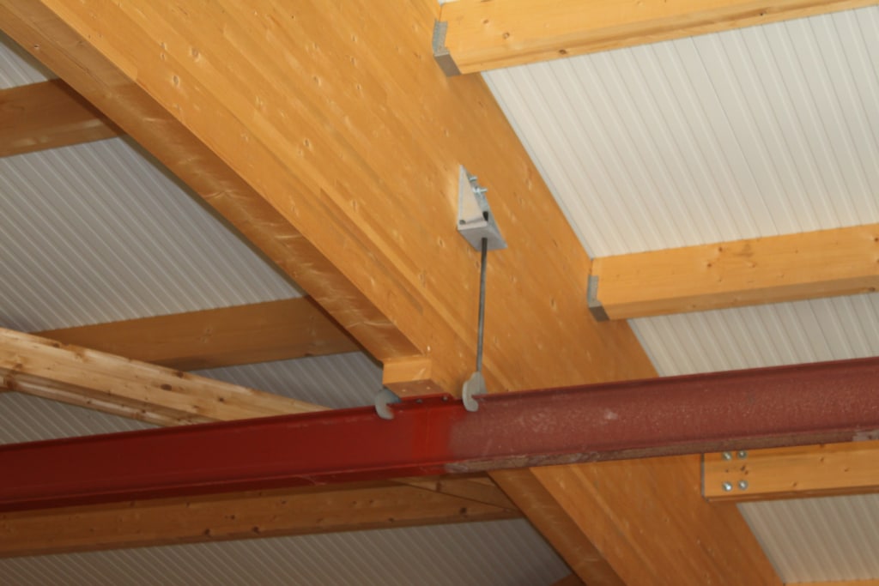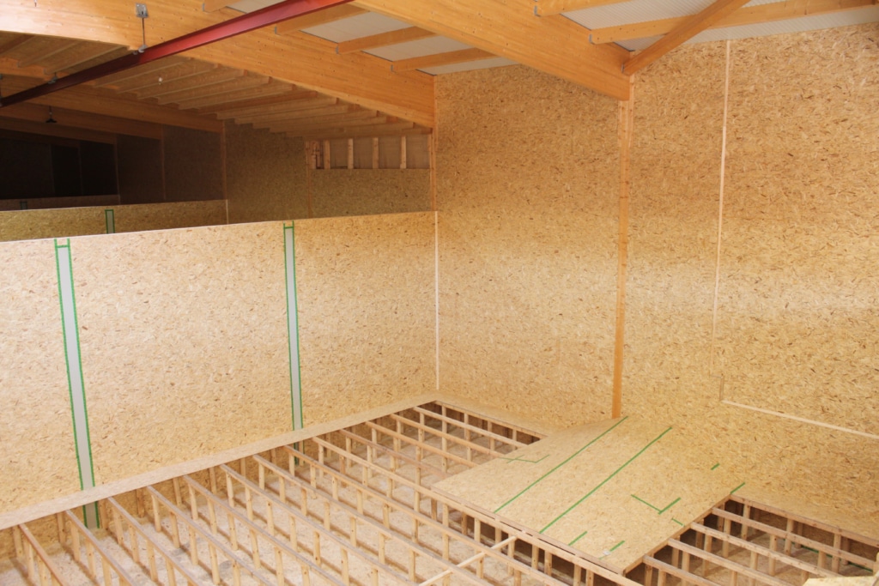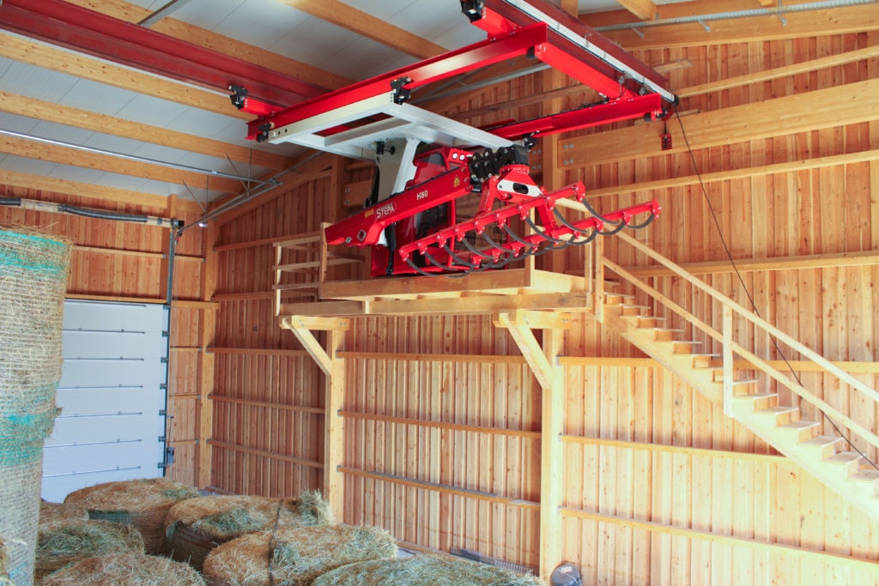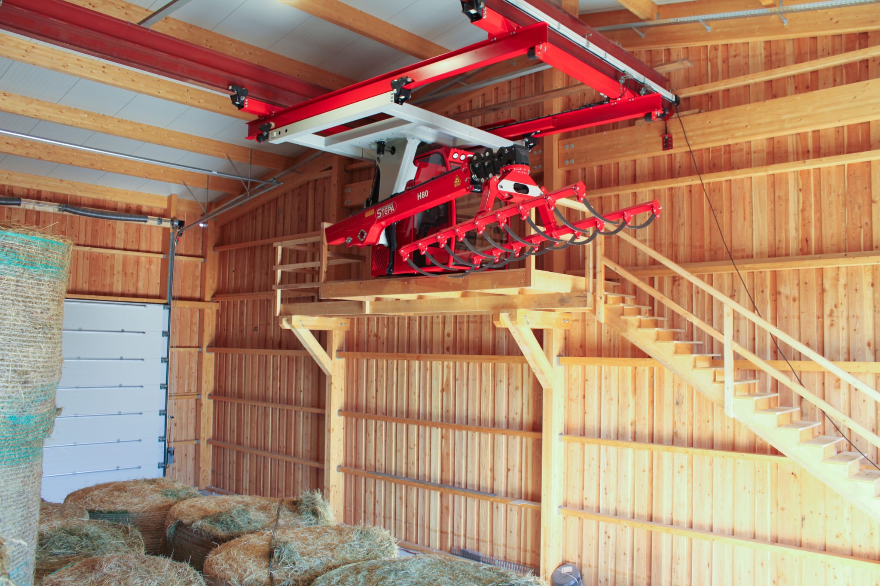

New construction of a hay-drying shed
State-of-the-art shed for drying hay
Location:
Langenbeutingen
Building owner:
Rainer Kubach
Architecture:
Objektplan Agrar GmbH
Design of load-bearing structures:
Rubner
Client:
Rainer Kubach
Dimensions:
20.5 x 60.5 metres + 5-metre projecting roof
A hay-drying shed was built in Langenbeutingen, including four hay boxes, a ventilation duct, a room for fans and dehumidifiers and a PV system for generating electricity and heating the suctioned air.
For this project Rubner realised the planning, delivery and assembly of the shed as a glulam construction. The exterior cladding was of larch, while the interior cladding of the hay boxes was of OSB panels. The roof covering was however of PU sandwich panels. The extraction level on the roof was realised with a closed PV system. Rubner’s services also included the entire interior fittings, with an 8 metre-tonne crane mounted on the glulam beams.
A total of 240 m3 of glulam construction, 1,100 m2 of larch wall cladding and 1,870 m2 of PU roof panels were used. The 11.5-metre-high shed has a 5-metre projecting roof.
The project was completed in 2020.
