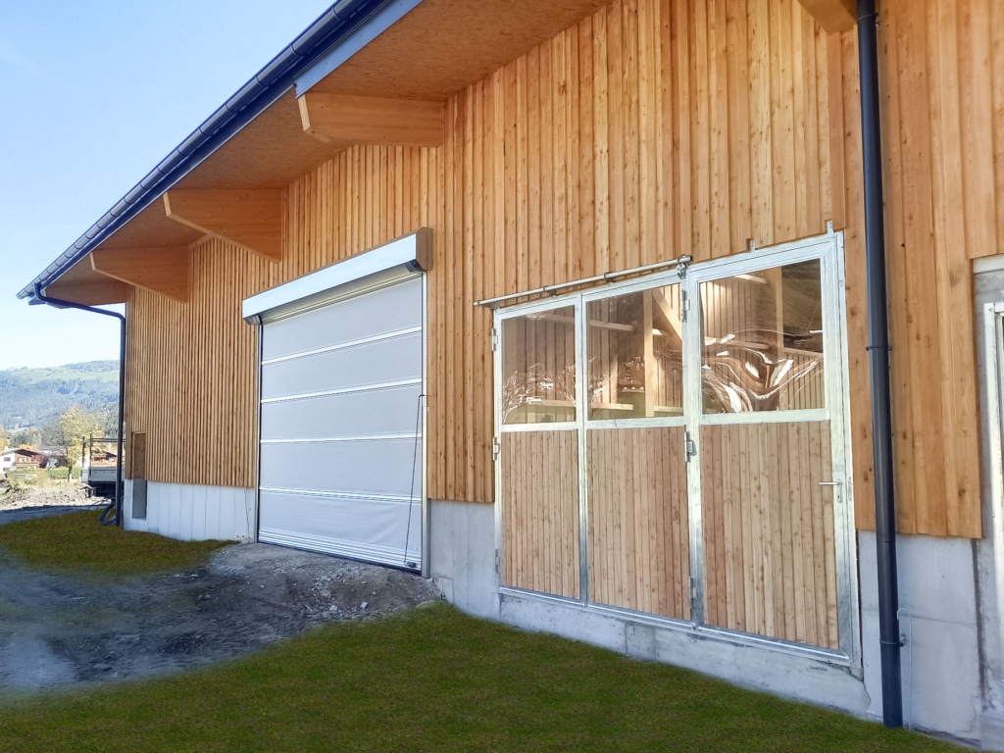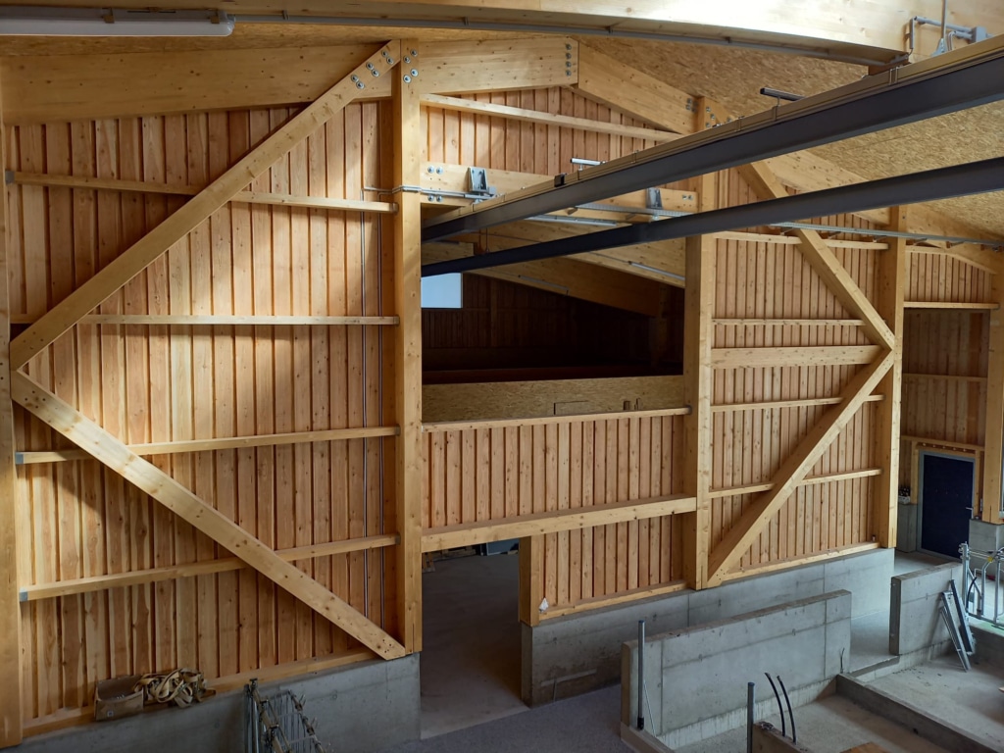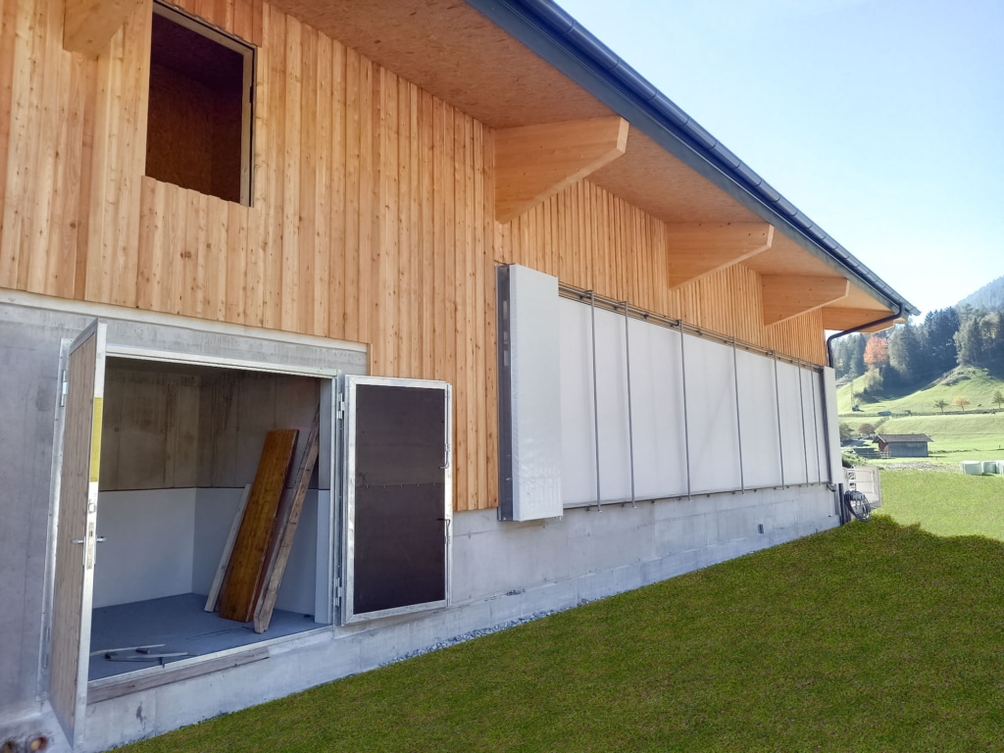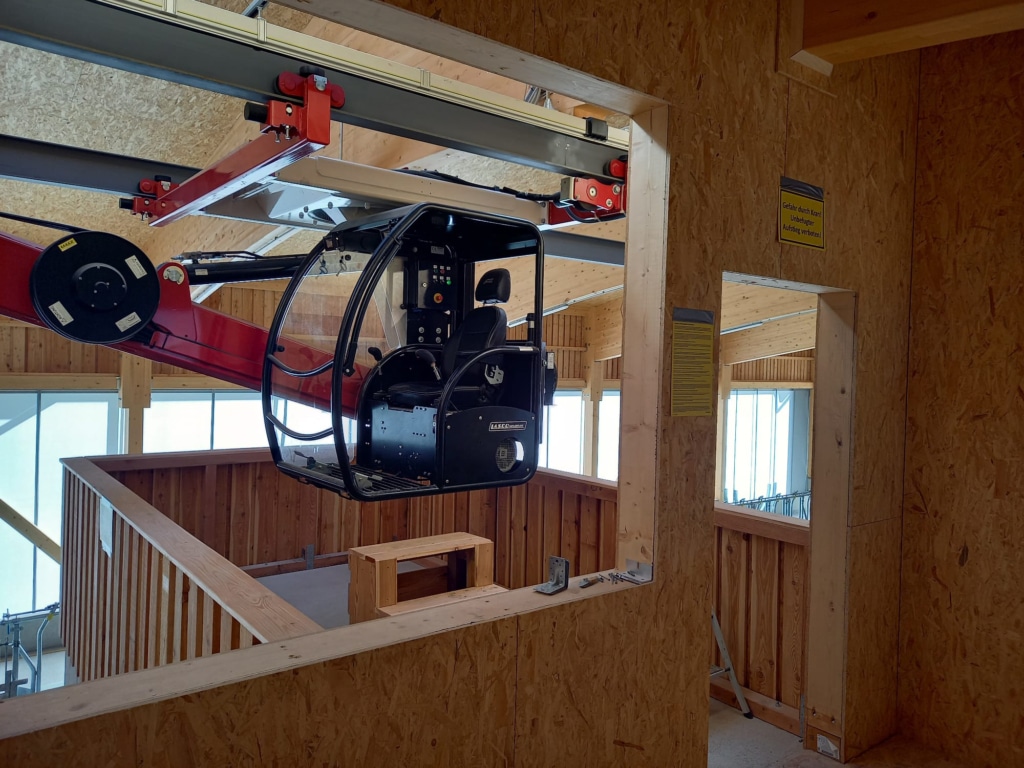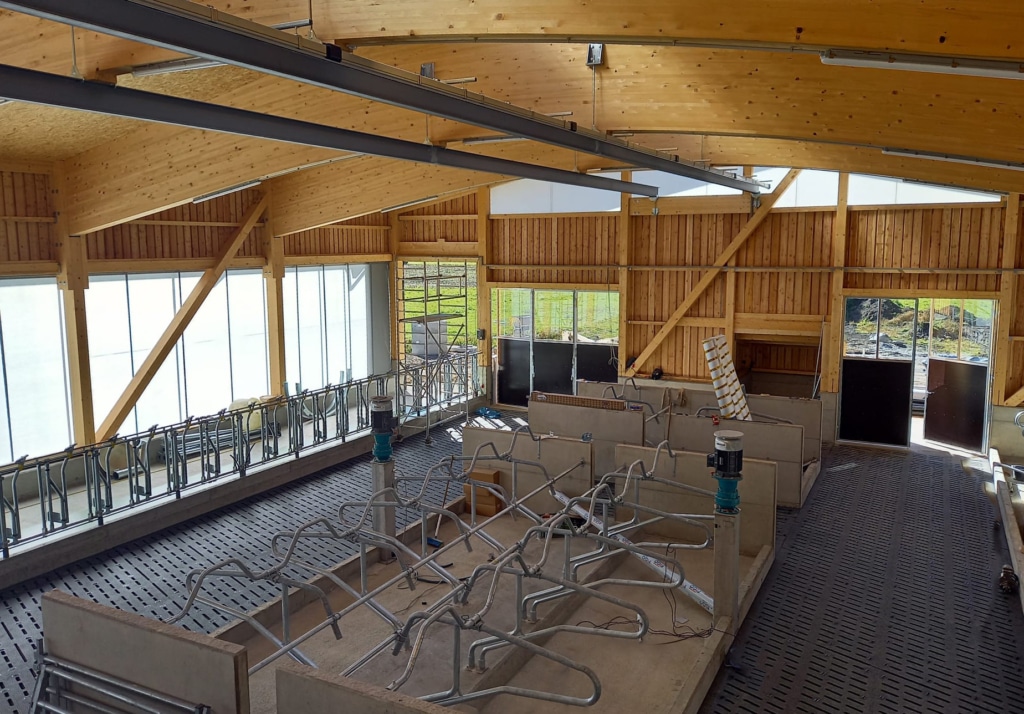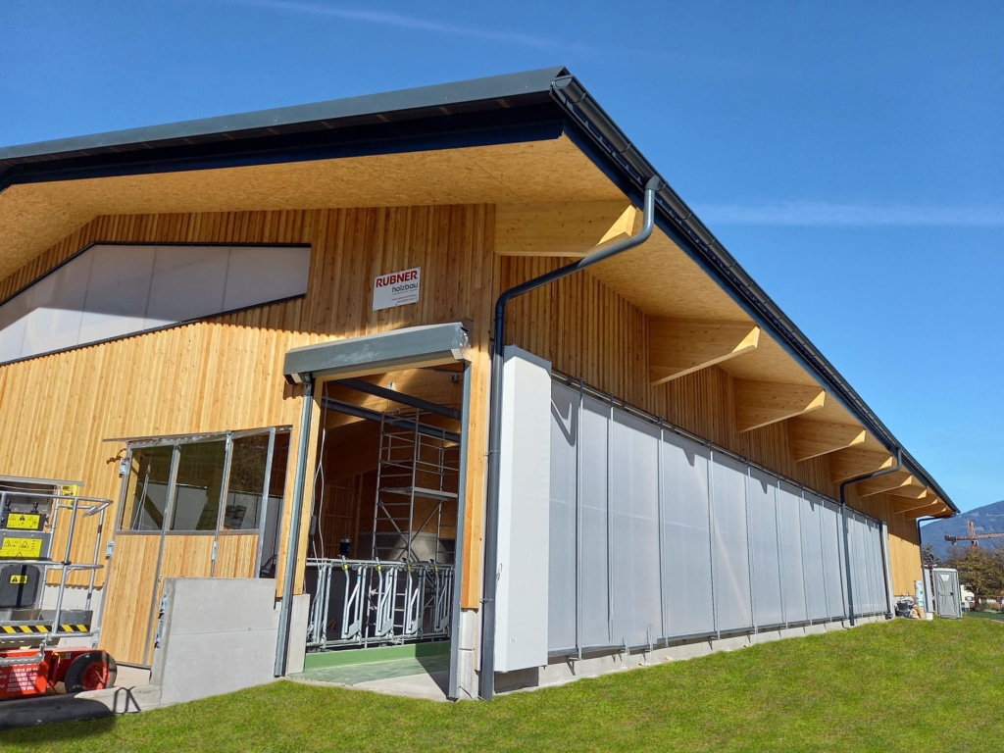

New construction of a cattle shed and hay storage facility
Modern cattle barn with an ideal indoor climate
Location:
Fulpmes, Austria
Building owner:
Lukas Rasinger
Design of load-bearing structures:
Rubner
Client:
Lukas Rasinger
Dimensions:
19 x 45 m + 2-metre surrounding projecting roof
A cantilevered organic cattle barn including a hay-drying system, fitted with the latest technology, was built at Fulpmes in Austria’s Stubai Valley. A partition wall separates the stalls from the hay-drying area, into which warm air is drawn from the roof, led through air ducts and blown into the hayloft from below. The building has an indoor crane for transporting the hay from the storage area to the stalls.

For this project, Rubner produced:
- 790 m2 of thermally insulated roof elements with a ventilated roof structure,
- 1,150 m2 of trapezoidal sheet metal roofing,
- approx. 500 m2 of larch wall formwork, and
- 7 saddle roof beams with a length of 23 metres.
A total of 160 m3 of glulam was processed. The building for the stalls and drying facility was also equipped with air ducts and storage boxes for hay drying and ventilation.
The project was completed in 2022.
