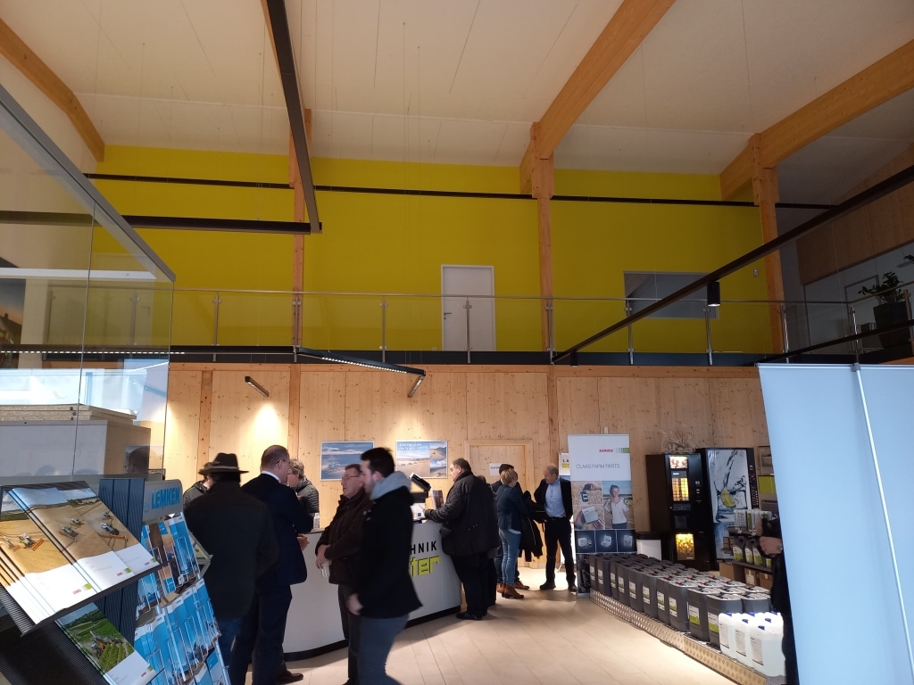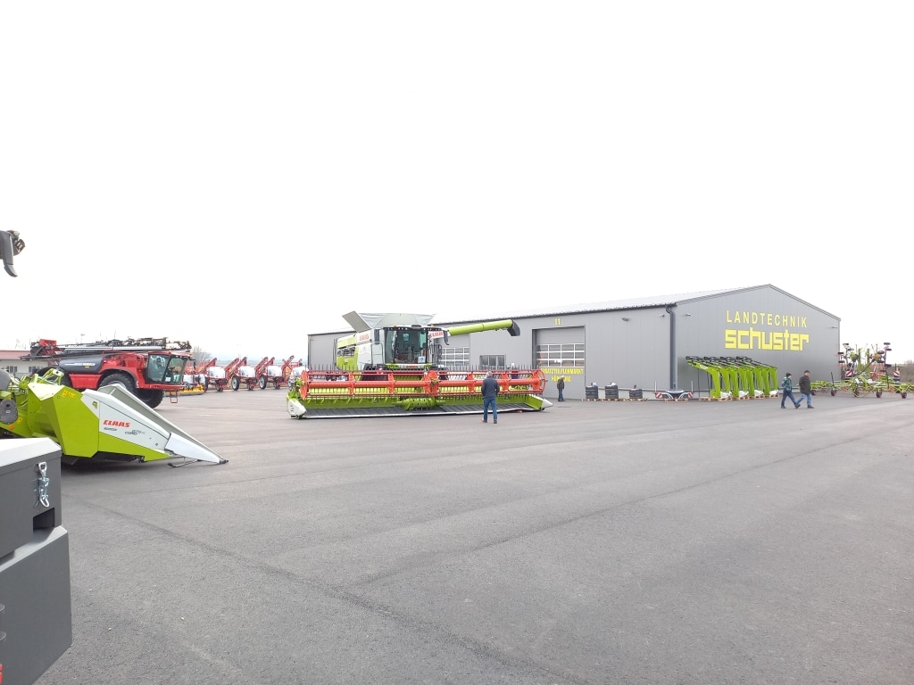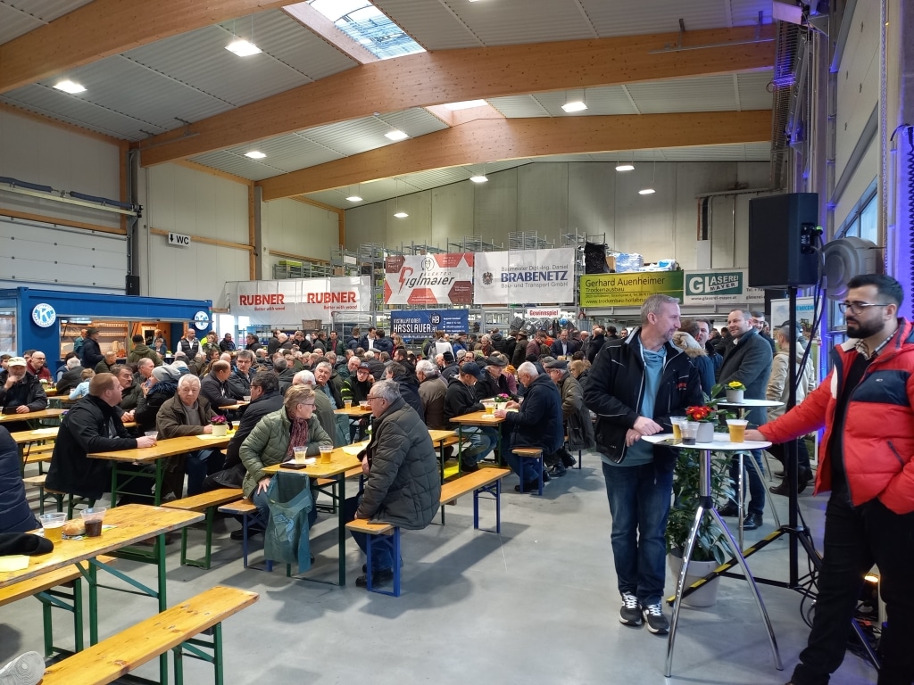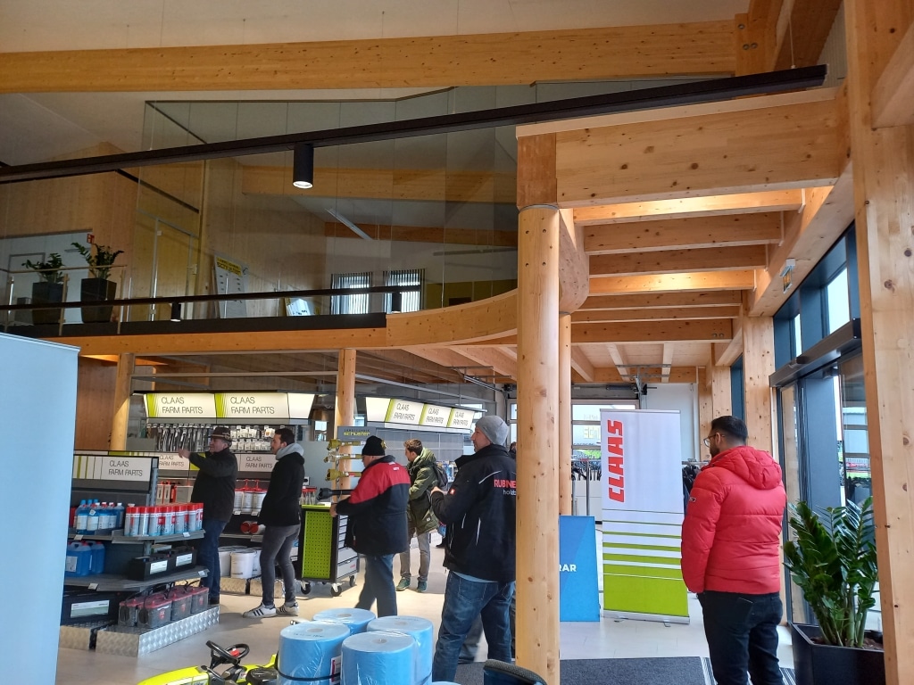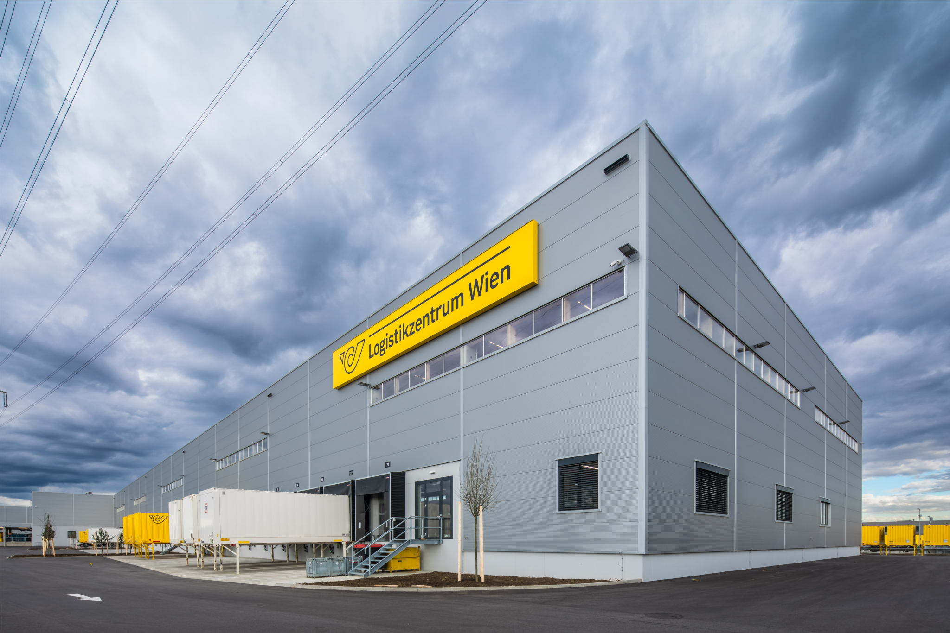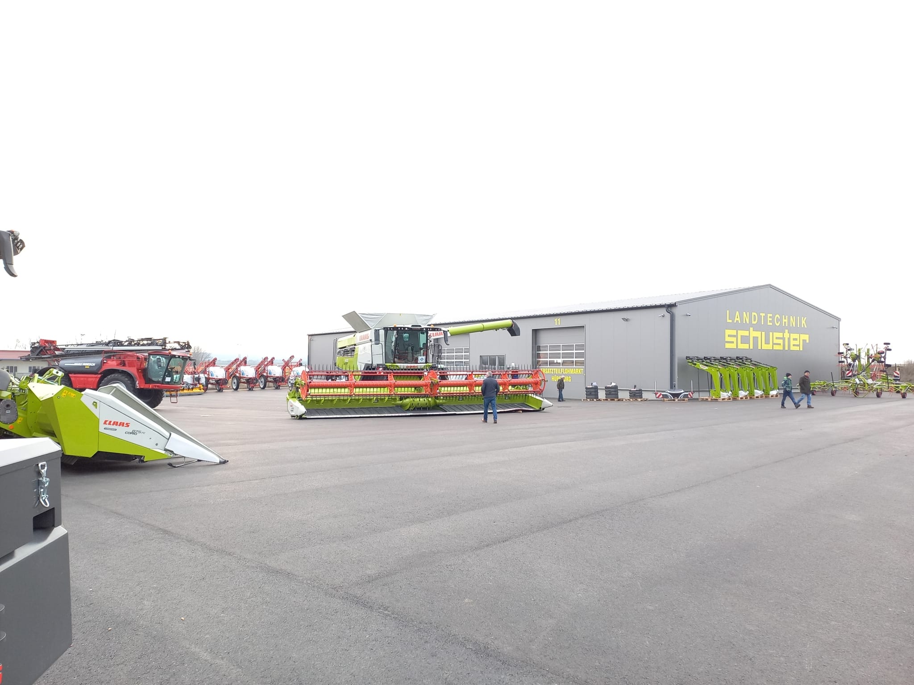

New construction of company building and warehouse for Schuster Landtechnik
Expansion of agricultural engineering company premises
Location:
Wullersdorf , Austria
Buildng owner:
Schuster Landtechnik GmbH
Design of load-bearing structures:
Rubner
Dimensions:
workshop area 21 x 49 metres, roofing elements with sound insulation soffit office 21 x 22 metres, two-storey, visible wood-beamed intermediate ceiling, roof covering elements with painted soffit (white) warehouse 20 x 50 metres
Robert Schuster is a company that can look back on a long tradition in agricultural engineering. In the early 1930s Robert Pahr, grandfather of the current CEO, founded a company for the construction and repair of church clocks. Technical developments in farming led to agricultural technology becoming into a successful branch of the company. Schuster Landtechnik is a family-run business with two locations: in 2022 a new company building including a warehouse was added.
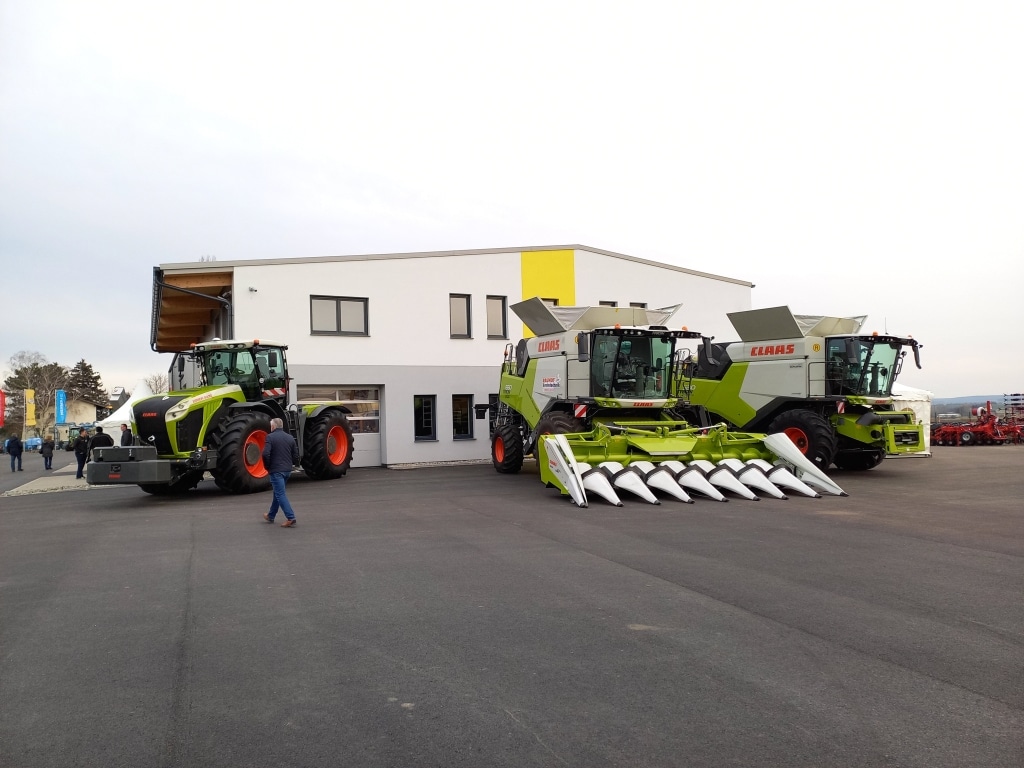
Rubner was the full-service provider for this project and also supplied the:
- glulam structure,
- roof and wall cladding,
- all metalwork,
- SHEV system, and
- windows, doors and gates.
A 12 x 49-metre workshop was built, as well as a 21 x 22-metre two-storey office. The warehouse measures 20 x 50 metres.
The project was completed in 2022.
