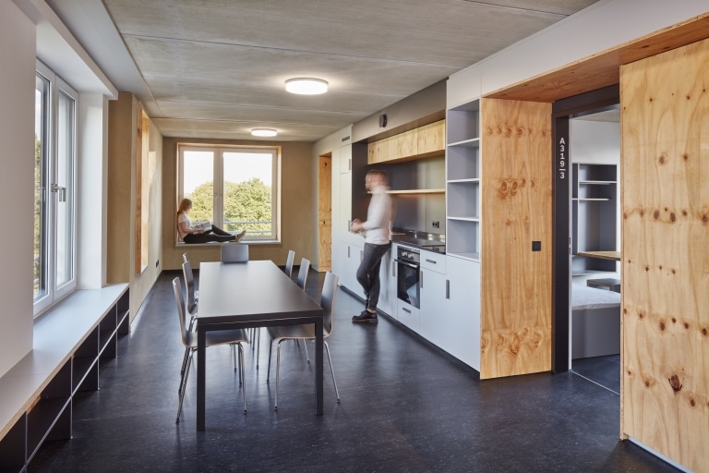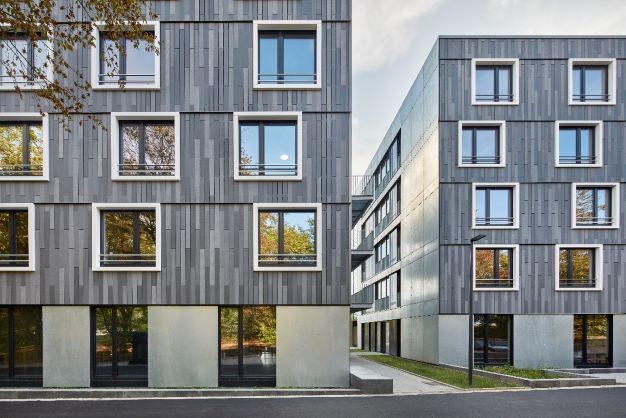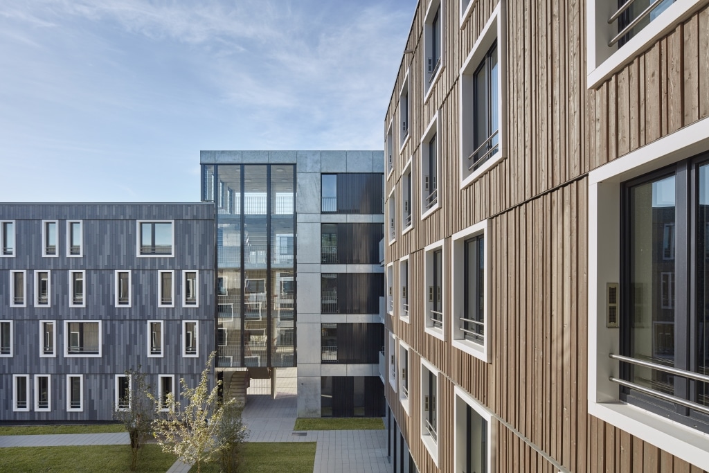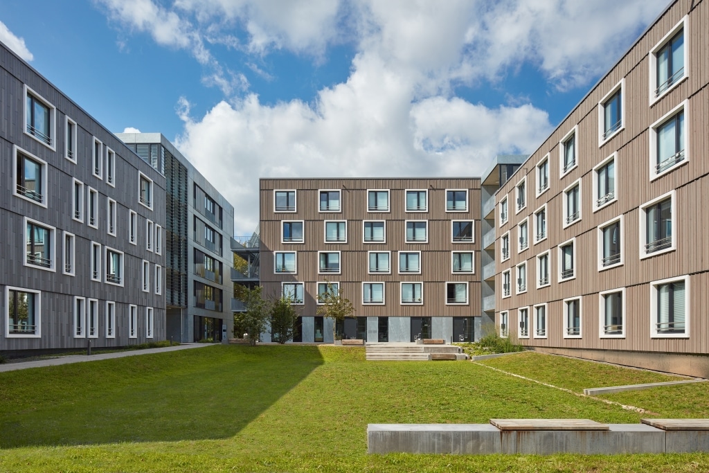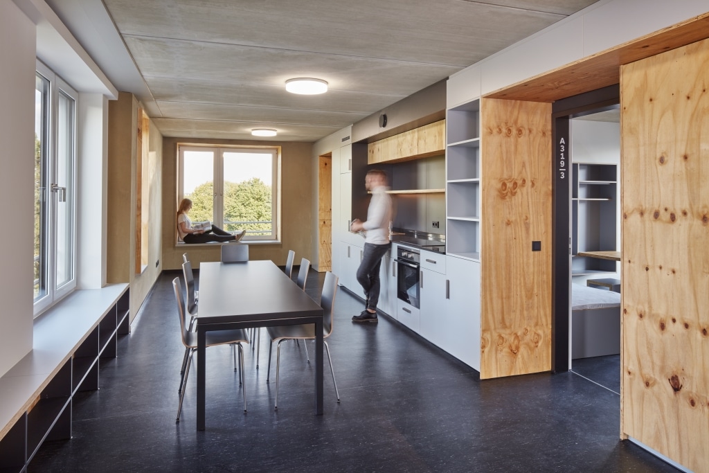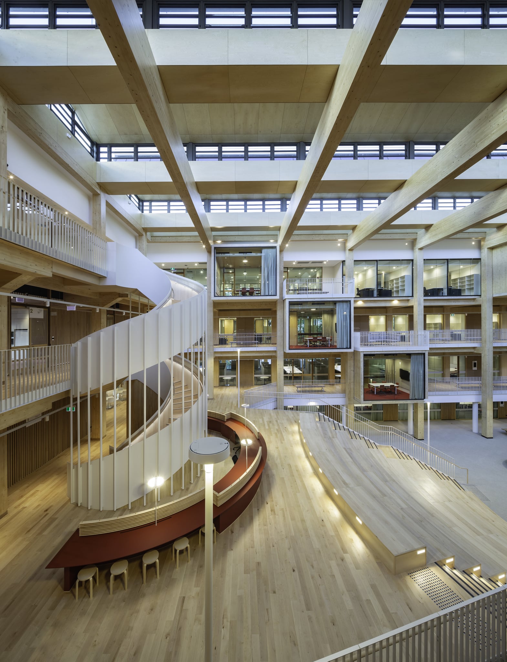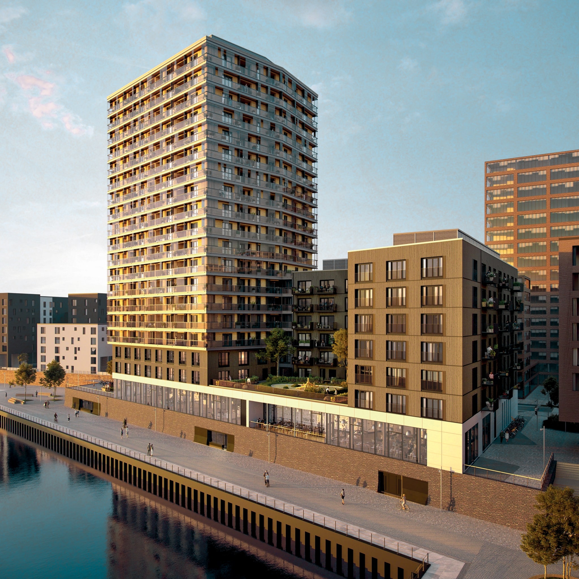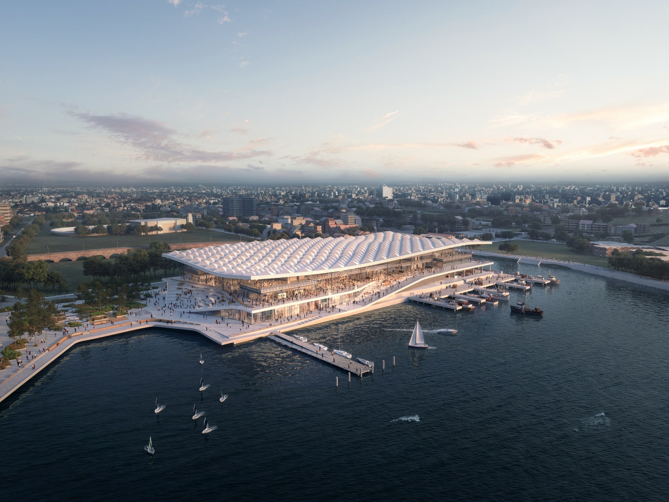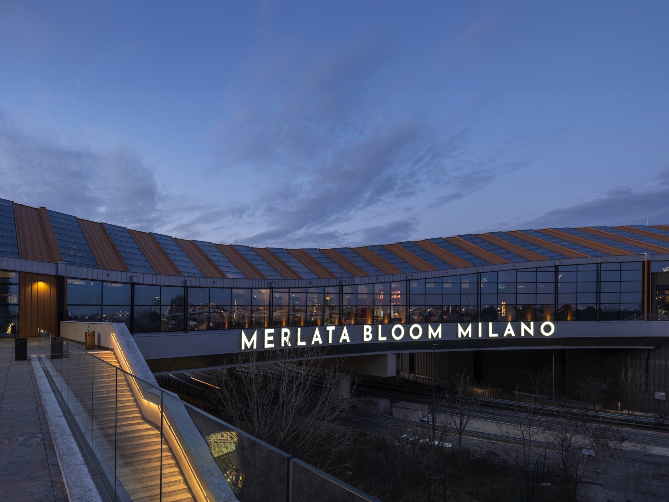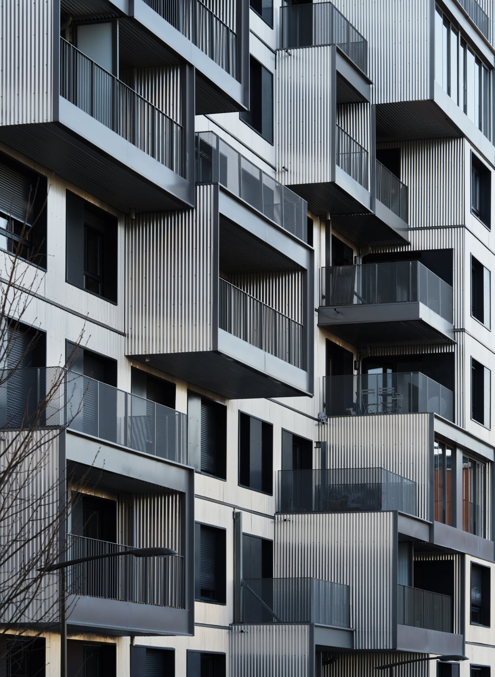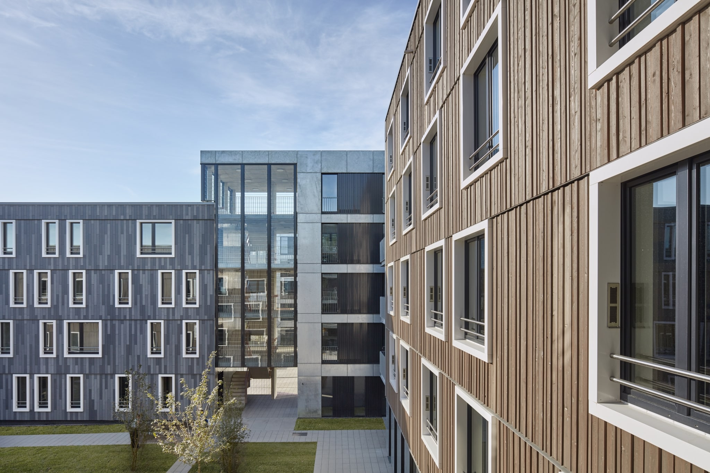

Variowohnen residential complex
Student accommodation in timber hybrid construction
Location:
Bochum
Building owner:
Akademisches Förderungswerk, Anstalt des öffentlichen Rechts, Bochum, Germany
Architecture:
ACMS Architekten GmbH, Wuppertal, Germany
Dimensions:
5,500 m² of wall elements in prefabricated timber frame construction
The dormitory was developed as part of the “Variowohnen” funding programme of the German Federal Ministry for the Environment, Nature Conservation, Building and Nuclear Safety as part of the Zukunft Bau (Future Build) research initiative, which aims to create affordable housing for students, trainees, senior citizens and refugees.
The floor plans are designed to be neutral and variable in terms of their use over the lifetime of the houses, meaning that today’s student residence could become a home for senior citizens in 30 years’ time.
The residential building has received sustainability certification: the DGNB (German Sustainable Building Council) awarded it a “gold” overall rating and, with a rating of over 95% in terms of ecology, granted it its highest “platinum” rating. Other awards and nominations for this project include the BDA Bochum 2020 Good Buildings Award; the Green Solutions Awards Germany 2021, winner in the “Sustainability” category; BDA Architecture Award North Rhine-Westphalia 2021 (nominated); Brillux Design Award 2021 (nominated); and the International Green Solutions Awards 2020-21 (nominated in the “Sustainable Construction Grand Prize” category).
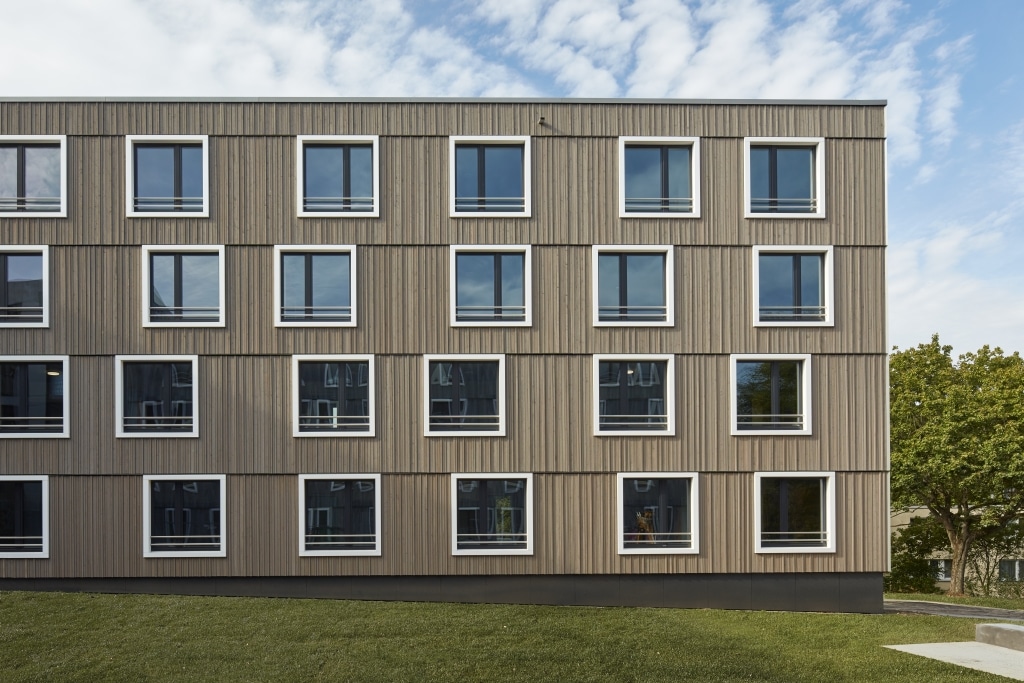
“This project meets many of the funding criteria of the Institute for Research into Building, Urban Affairs and Spatial Development (part of the German Ministry of Transport, Building and Urban Affairs) and was therefore classified by the funding body as an outstanding model project and assigned the highest funding level, with a sum of 3.3 million euros.”
ACMS Architekten, Wuppertal
Thanks to the shell construction with its prefabricated concrete systems and the façade of timber frame construction, the build time could be reduced by ten months compared to conventional construction methods. Rubner’s Austrian plant produced 5,500 m² of façade elements, consisting of:
- pre-greyed larch formwork,
- fibre-reinforced concrete panels, and
- galvanised sheet metal elements.
These were finished and delivered on time for installation. The 444 windows with guardrails and reveals were also fabricated at the plant. A prestressed concrete hollow core system on steel downstand beams serves as a support-free ceiling for the rooms. The gable walls were realised as bracing walls and, as semi-finished parts, installed on site.
The floor plans can be changed without any great effort. In a future scenario, the student residence might therefore be flexibly converted into a nursing home, especially as the entire complex already offers barrier-free access, while additional office space could also be integrated.
The complete prefabrication permitted up to 450 m² of façade elements to be applied each day: each of the three structures was provided with a sealed building envelope within three weeks.
The project was completed in 2019.
