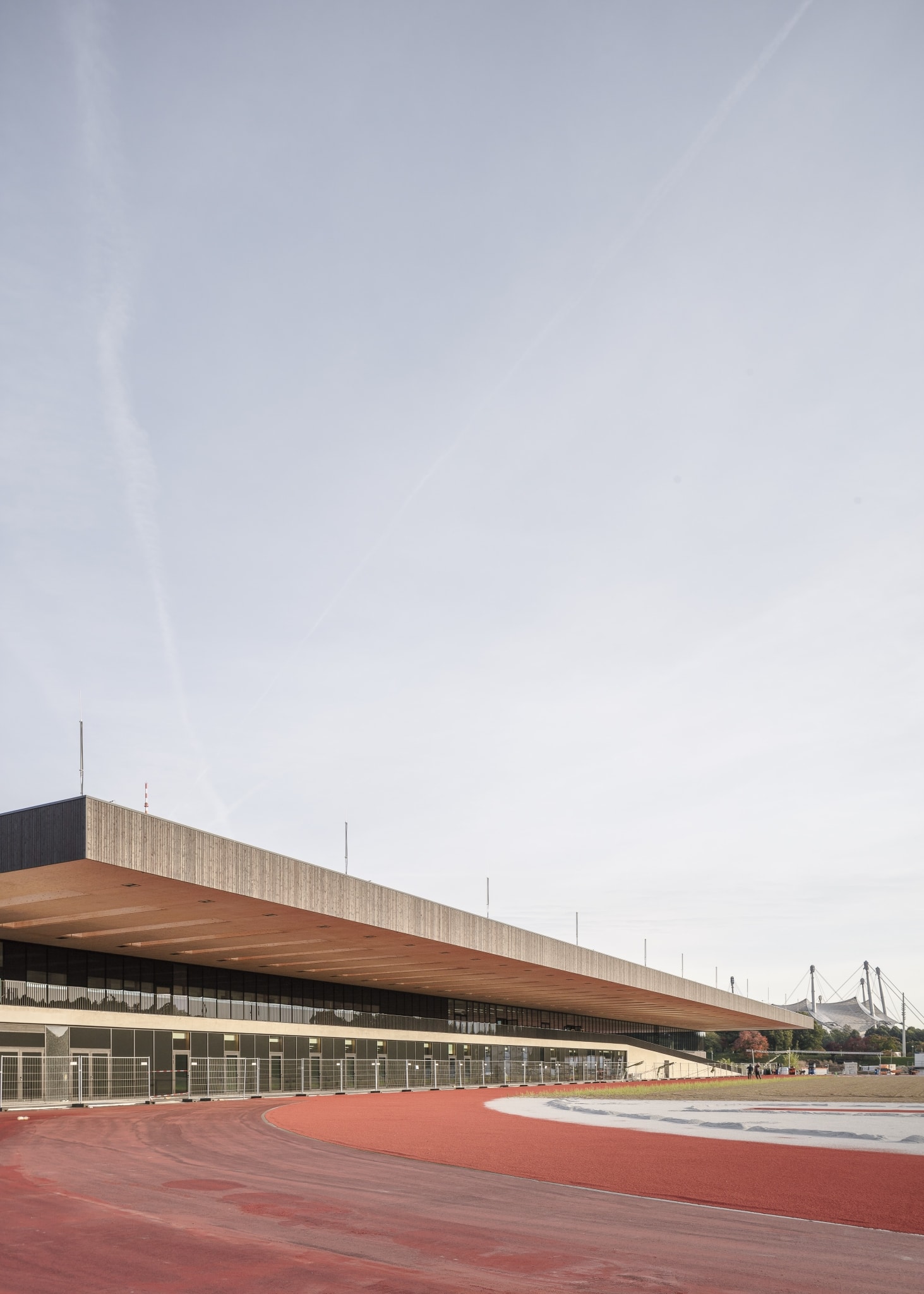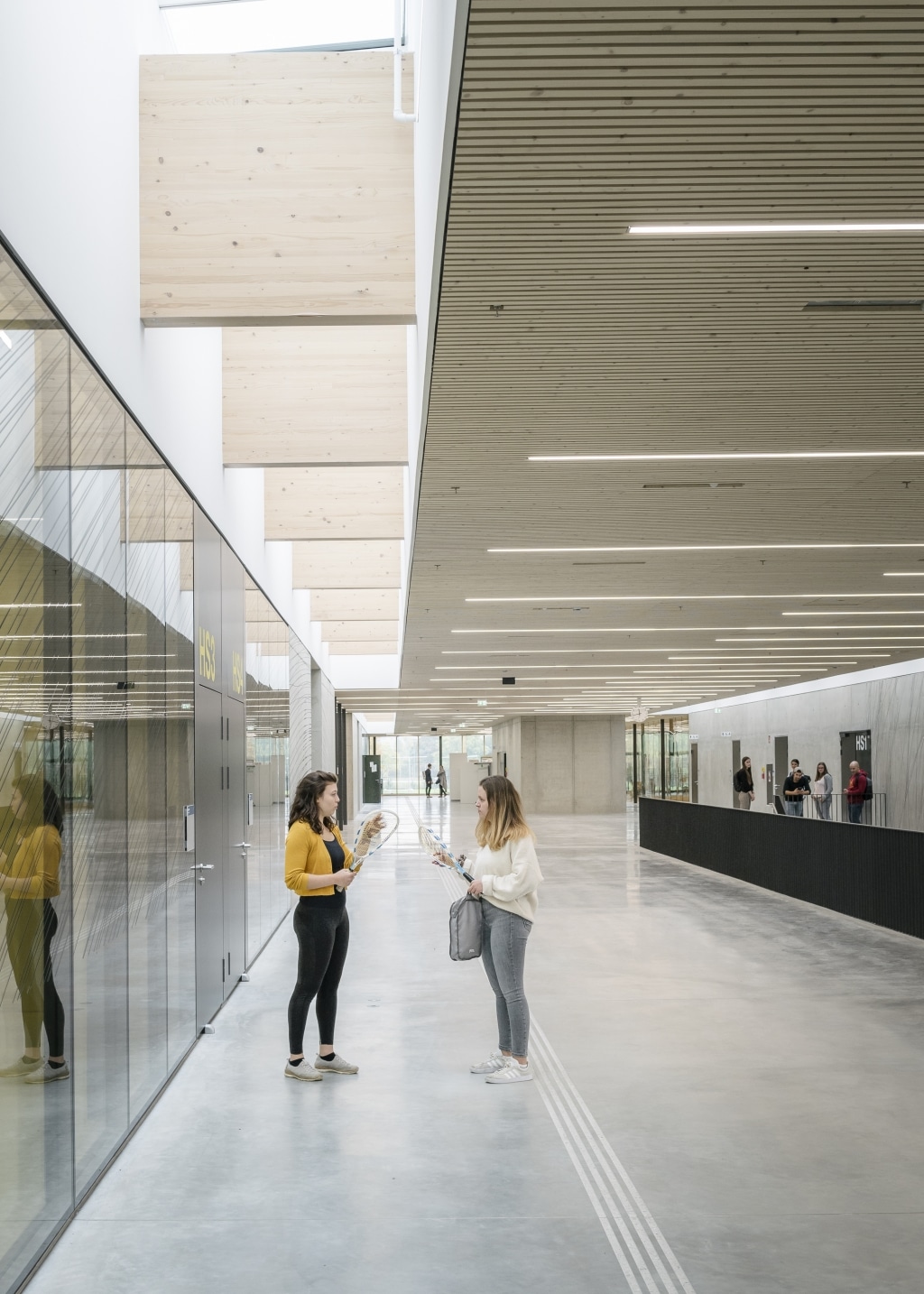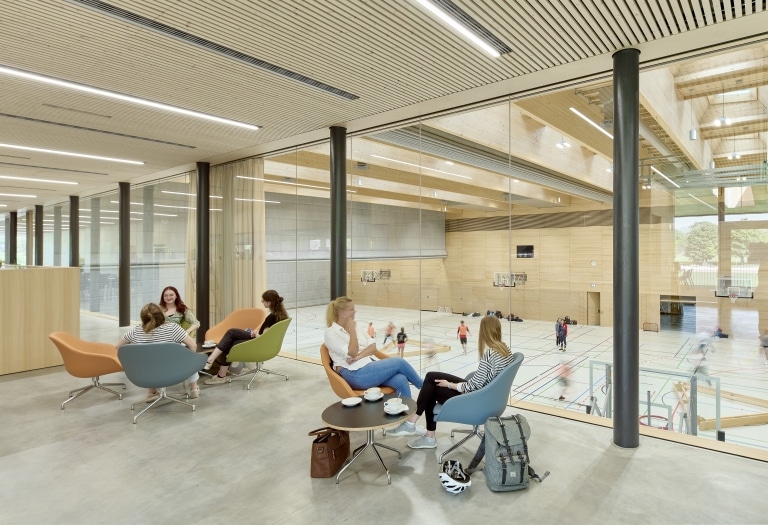

Sports campus
for Munich Technical
University
New building for the Faculty of Sports and Health Sciences / Central Sports College
Location:
Munich, Germany
Building owner:
Free State of Bavaria, State Building Authority Munich 2, Germany
Architecture:
Dietrich | Untertrifaller Architekten ZT GmbH, Dornbirn, Austria
Design of load-bearing structures:
merz kley partner ZT GmbH, Dornbirn, Austria
Site supervision:
Ernst² Architekten, Stuttgart, Germany
Dimensions:
roof and ceiling elements 11,689 m², wall elements 7,430 m², box girder elements 4,183 m², cross laminated timber 332 m³
The Free State of Bavaria is arranging the dismantling and new construction of the Faculty of Sports and Health Sciences and the Central College for Munich Technical University. Covering a gross floor area of over 42,000 m2, on two storeys and almost 19,000 m2 of usable floor space, space has been created for 14 sports halls, 15 football pitches, 7 beach volleyball courts, 22 tennis courts, one hockey field and one golf course, 12 lecture halls, 15 laboratories, a cafeteria, a library and, following completion of the next construction phase, room for 300 offices and 5 workshops.
With its six inner courtyards, the complex is not only unique in Europe, but it is also said to be Europe’s largest wooden building: it was moreover realised while activities were ongoing.

“With our passion for wood as a material and its outstanding technical and atmospheric properties, we were able to design one of the largest wooden buildings in Europe. The high degree of prefabrication allowed the project to be constructed to very high standards of precision – during ongoing activities – in a short time, all while setting new ecological standards.”
Prof. Much Untertrifaller, architect and qualified engineer
In the course of the first project phase, Rubner realised just under
- 15,000 m² of roof construction, and
- 7,400 m² of wall elements consisting of
- 1,370 m³ glulam and cross laminated timber.
Rubner’s entire range of services was called upon and implemented in the course of this project: In addition to the complete roof construction, the sports halls and the institute areas were built using timber construction. The following were used:
- glulam beams,
- hybrid ceilings of wood-concrete composite construction with a cross laminated timber base, and
- prefabricated timber framed walls and ceiling elements, some of which were also bonded.
The timber construction method permitted a high degree of prefabrication with short assembly times. Appropriate logistics for planning, production, delivery and assembly allowed the hall clusters for the second construction phase to be completed in just two months each.
The projecting roof elements measure 28 metres in length, 3.75 metres in a width and 1.6 metres in height: weighing 19 tonnes each, they rest on just four points (two compression and two tension supports). This required cross beams over the width of the elements in both load-bearing axes. The box girder elements, which had never before been produced and installed in such dimensions, with a corresponding cantilever of over 18 metres, required ideal production conditions.
The third and final construction phase of the project will be completed in 2023.












