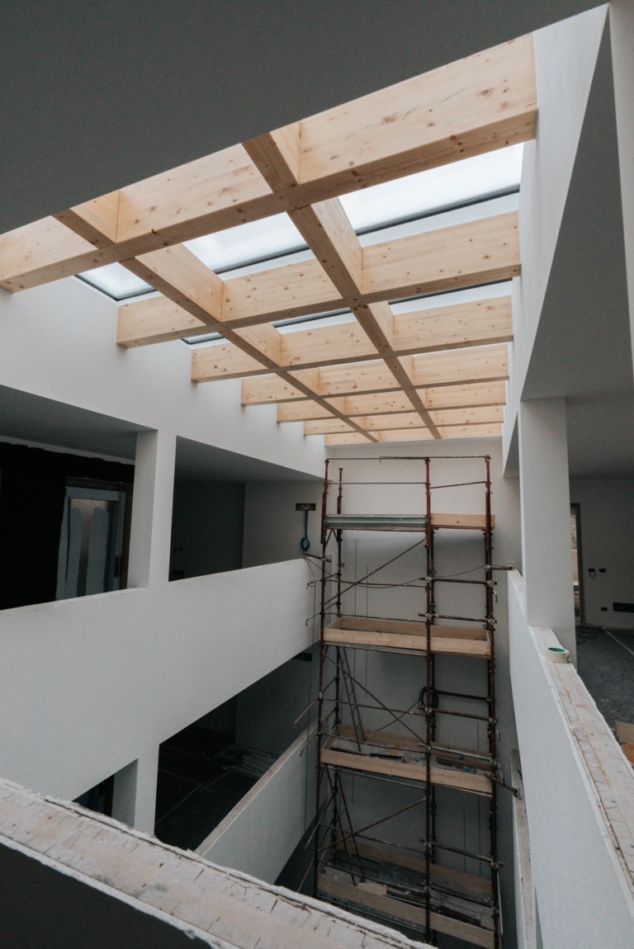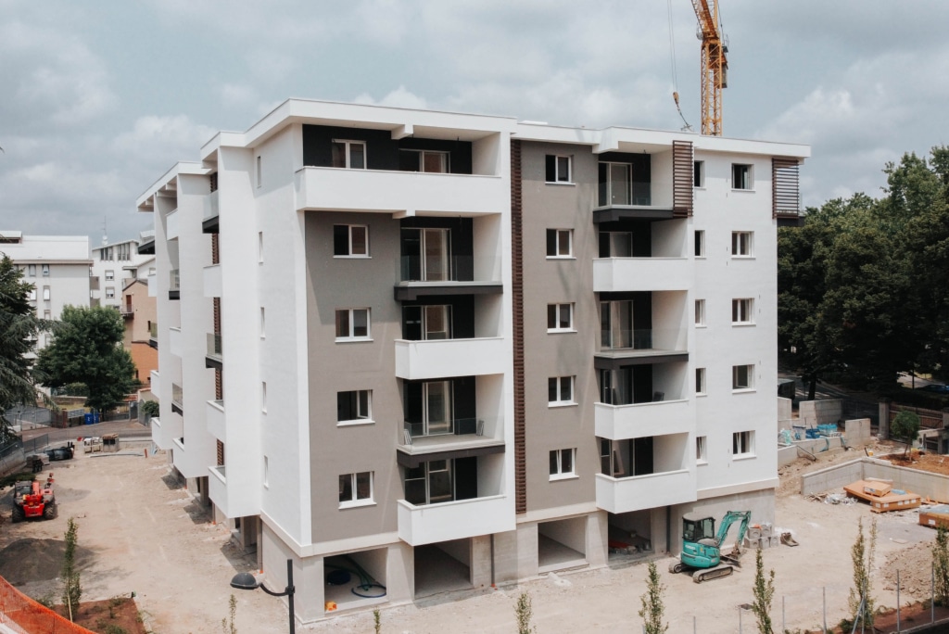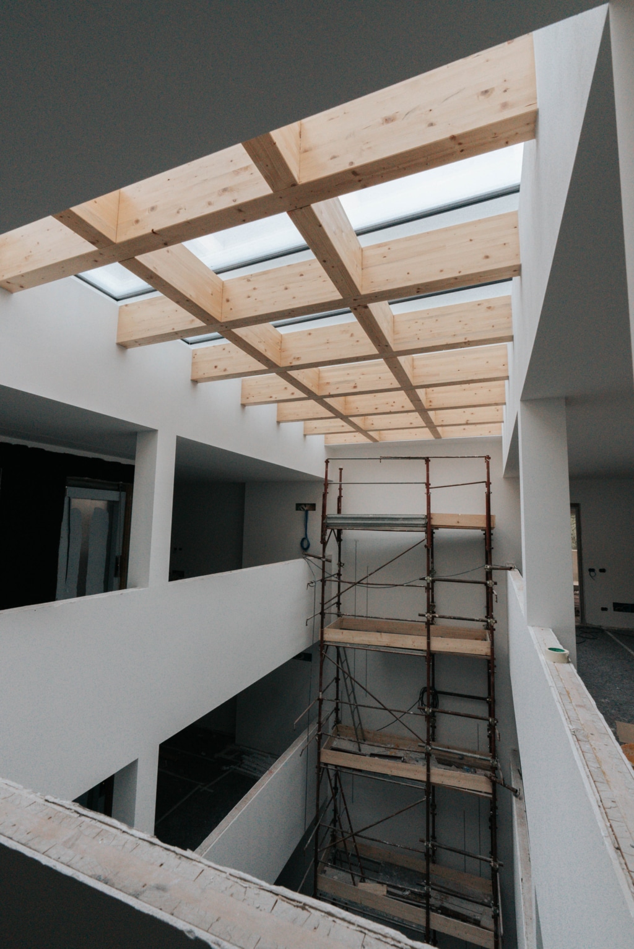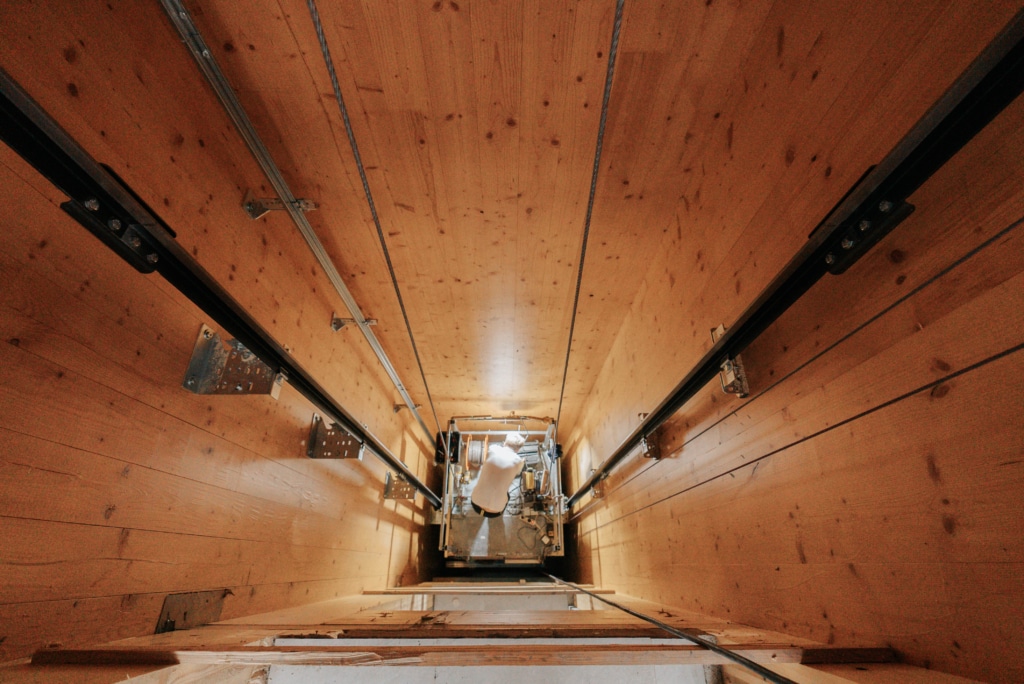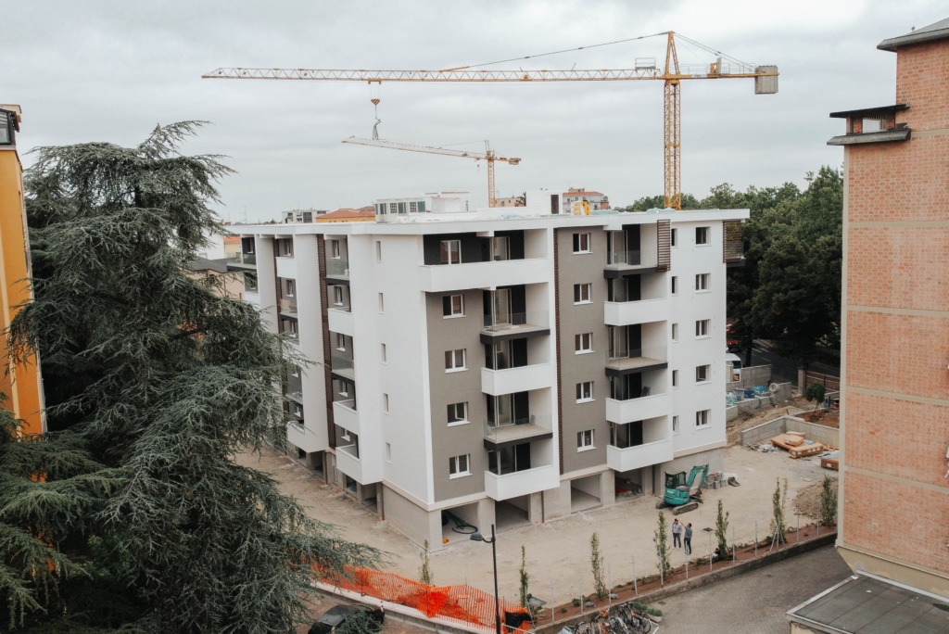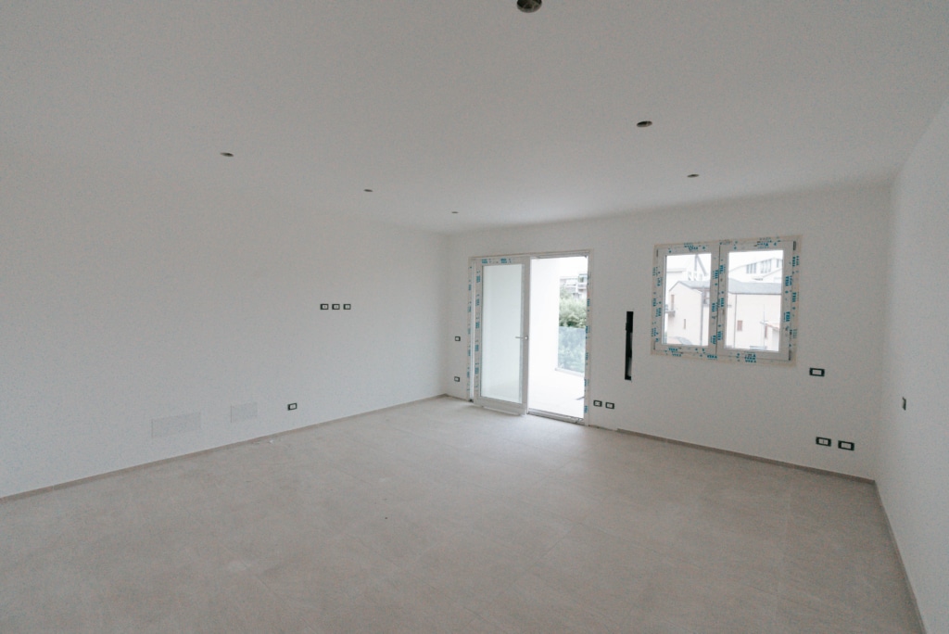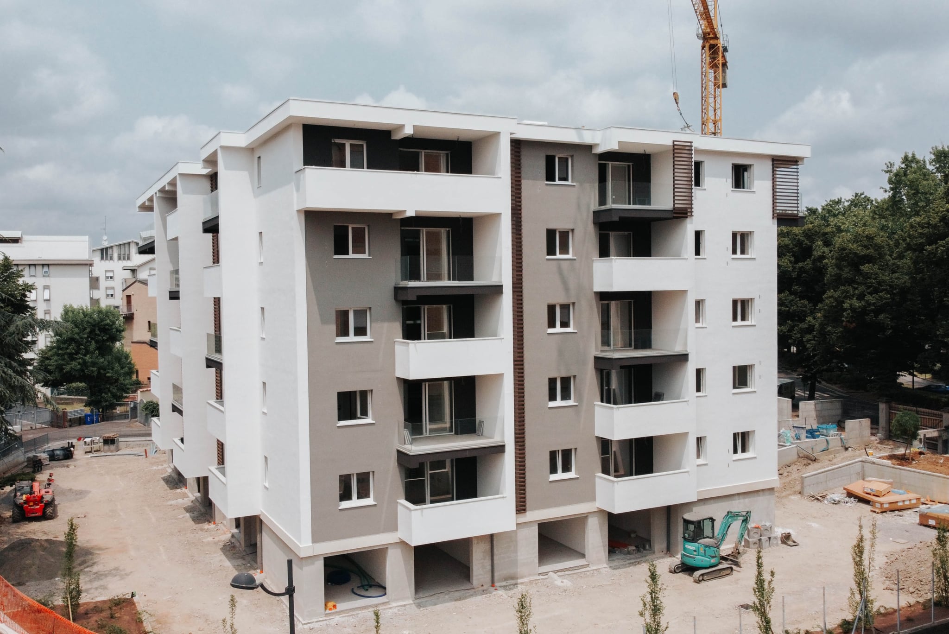

Emilia Residence
Conventionally designed, realised in wood: Multi-storey residential building in Parma
Location:
Parma
Client:
AF Proposte Immobiliari S.r.l.
Architecture:
AF Proposte Immobiliari S.r.l.
Structural design:
Rubner
Size of timber construction:
total area 3,500 m², XLam 1,180 m³
What looks like an ordinary apartment block from the outside reveals its special features on the inside. If you look into the lift shaft, for example, you will see wood all around. Originally designed as a conventional construction, it was realised in wood. The shortened construction time and sustainability aspects convinced the client to opt for timber construction. The 17 metre high building comprises five floors above ground with 50 residential units as well as garages and parking spaces. The timber used – 7,380 m² of interior and exterior walls and floors – is not visible, so the building blends in perfectly with the architectural aesthetics of the redesigned area around two kilometres from the historic centre.
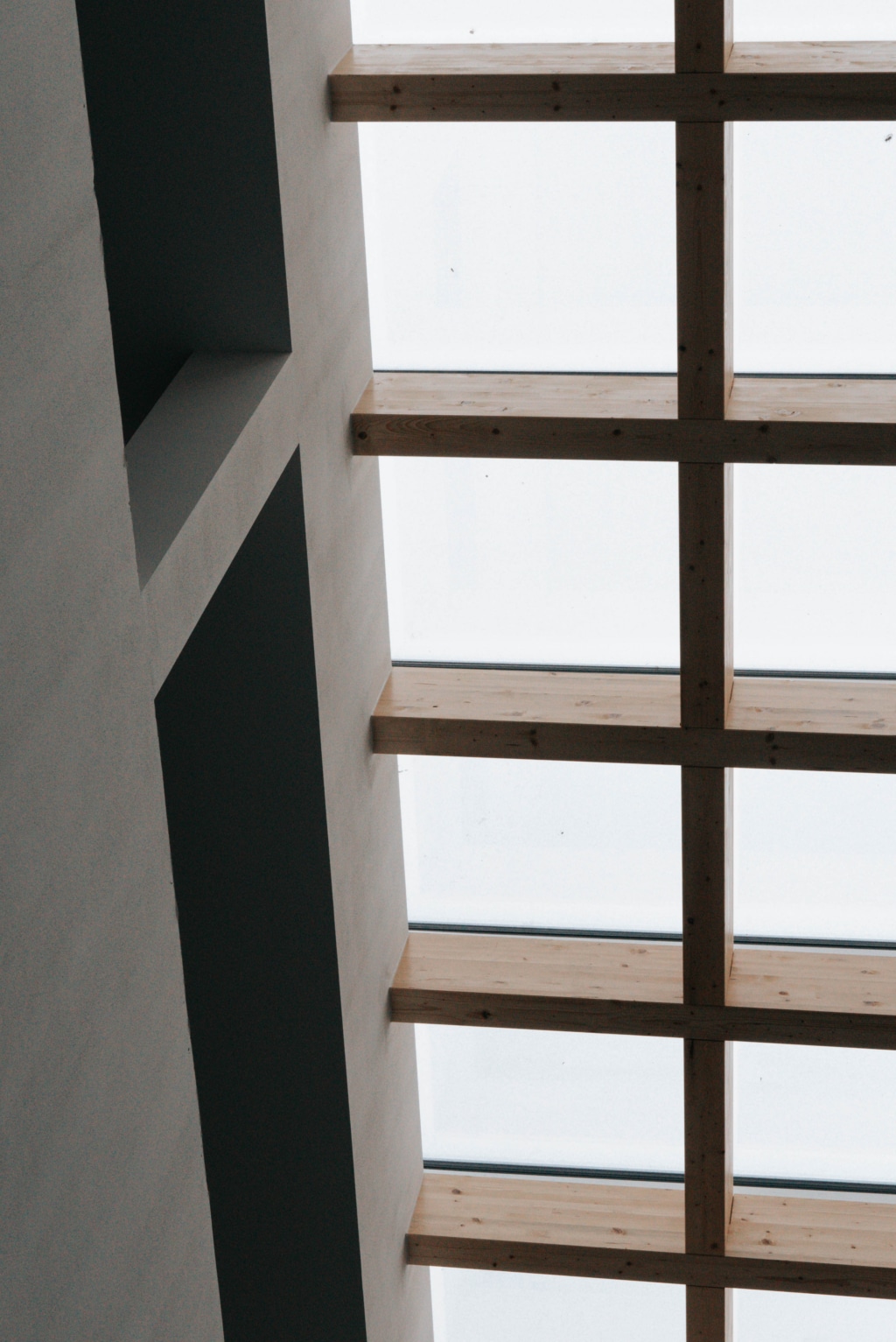
“The decisive factors in my decision to build a multi-storey timber house this time, after more than a decade of working with traditional construction methods, were above all the short and safe construction time combined with competitive costs, as well as aspects such as sustainability and health compatibility.”
Architect Alessandro Coffrini, AF Proposte Immobiliari
Based on a reinforced concrete plinth in the basement, we chose stable X-Lam glulam as the supporting structure for the extended shell, including for the stairwell and lift, for the external insulation, the blackout blinds, the insulation and for the sealing of the balconies and the glass balcony balustrades. Inside the five-storey building there is a column that illuminates the stairwell from above with natural light through an airy wooden construction. In total, we used 1,200 m³ of X-Lam timber: 7 m³ of glulam, 586 m³ of X-Lam panels and almost 600 m³ of X-Lam for the ceilings. We prefabricated all of these components in Brixen, transported them to the construction site and quickly assembled them on site. We were able to keep to the six-month realisation time planned for the assembly of the five-storey building and complete the multi-storey residential building on time at the end of 2023.
