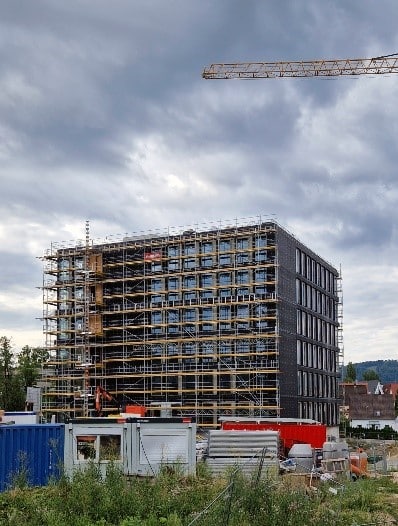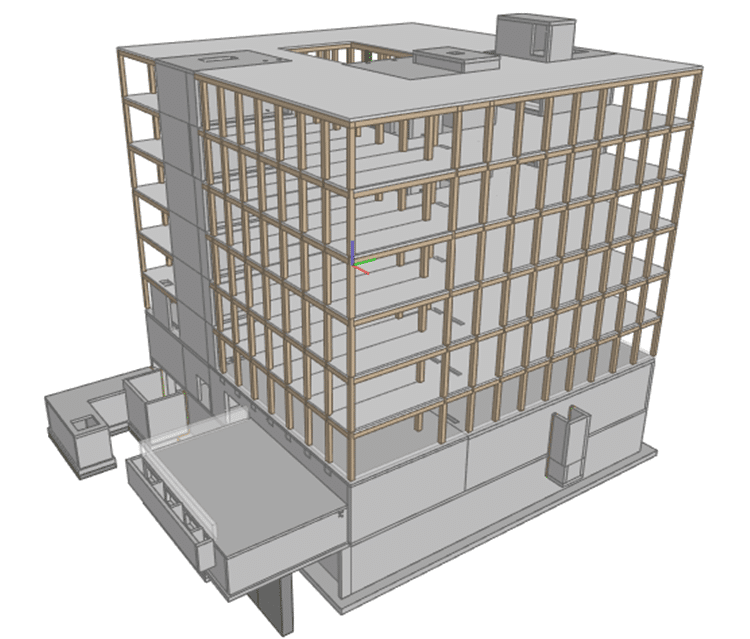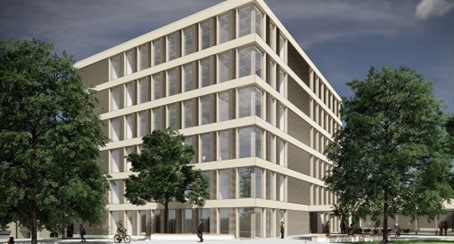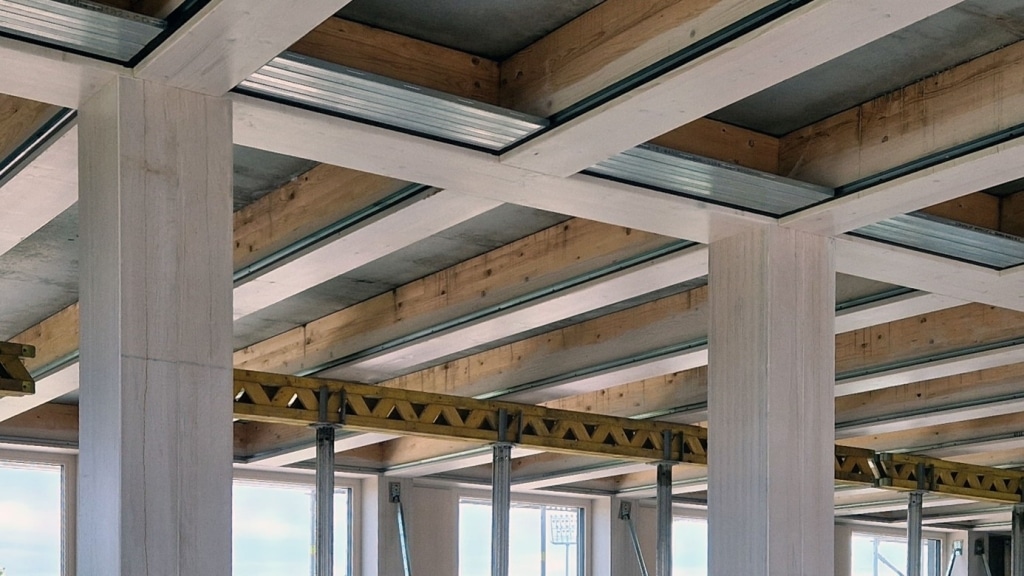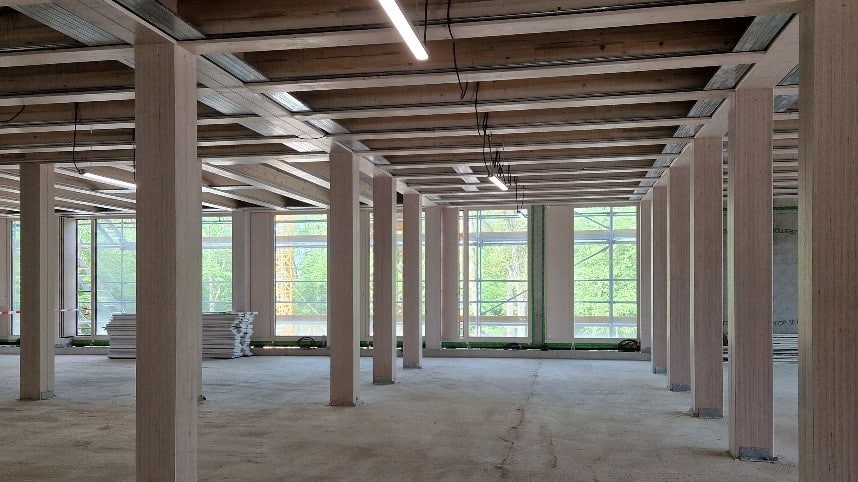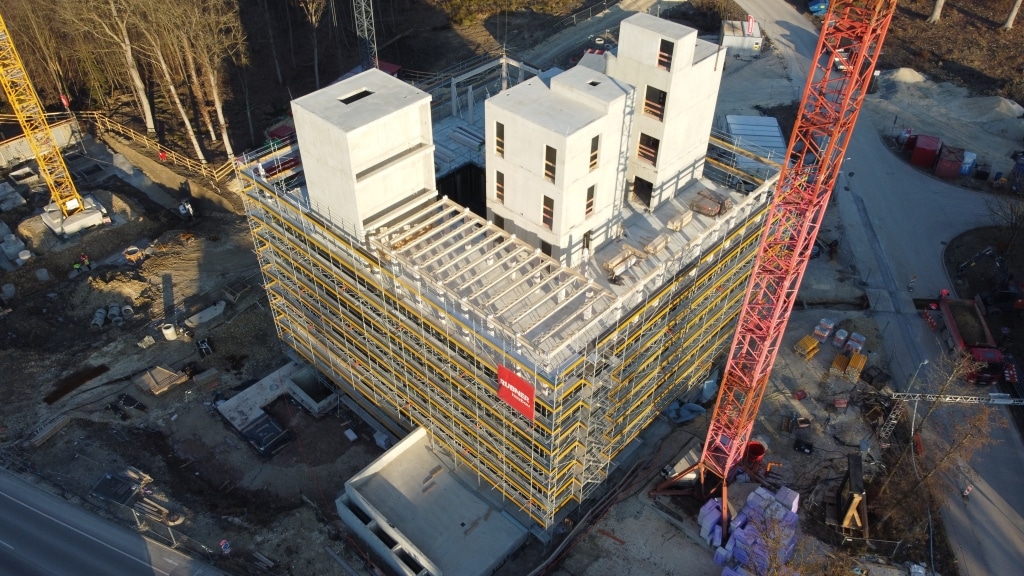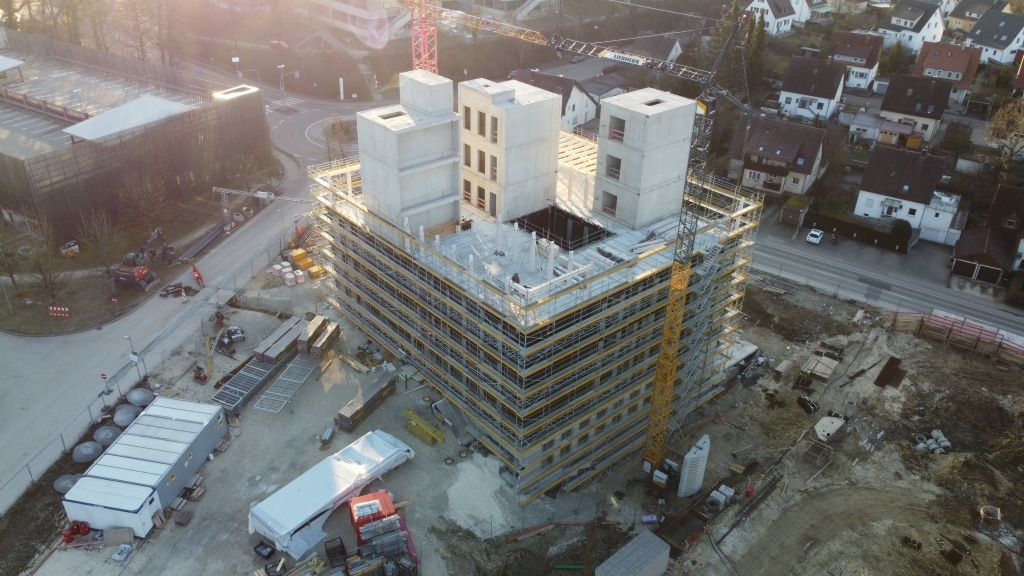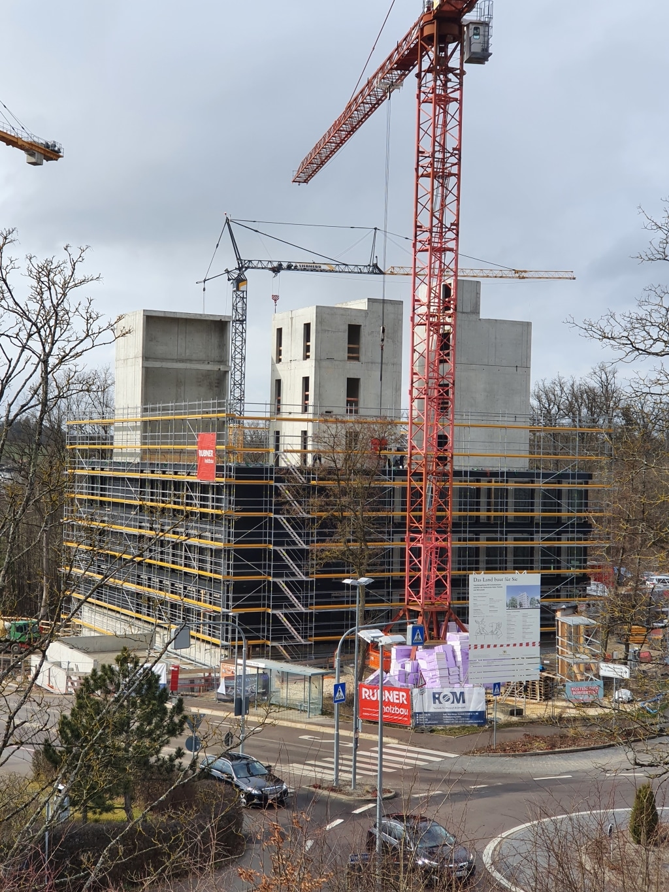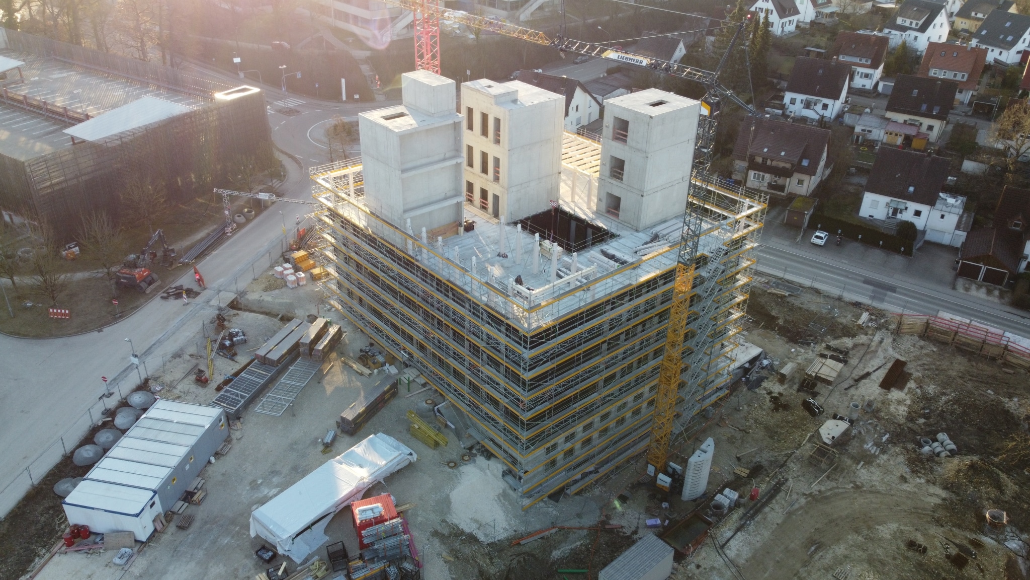

Forest Campus at Aalen College of Higher Education
Location:
Aalen
Building owner:
Land Baden Württemberg für die Hochschule Aalen (Vermögen und Bau BW – Amt Schwäbisch Gmünd)
Architecture:
Broghammer.Jana.Wohlleber freie Architekten BDA Zimmern ob Rottweil Germany
Design of load-bearing structures:
merz, kley und partner ZT GmbH, Dornbirn, Austria
Dimensions:
glulam skeleton construction with wood-concrete composite ceilings 340 m³ glulam beams | 130 m³ columns of veneered laminated beech | 3,400 m² prefabricated reinforced concrete elements as floor slabs | 1,700 m² wall elements with built-in windows 880 m² wall elements without openings
A wooden college building with a forest terrace
The campus of Aalen College was the site for the erection of a six-storey institute of Building Class 5 for the Faculty of Economics: it would provide space for up to 850 people and house the central canteen. Rubner was commissioned with the construction of the so-called “forest campus”.
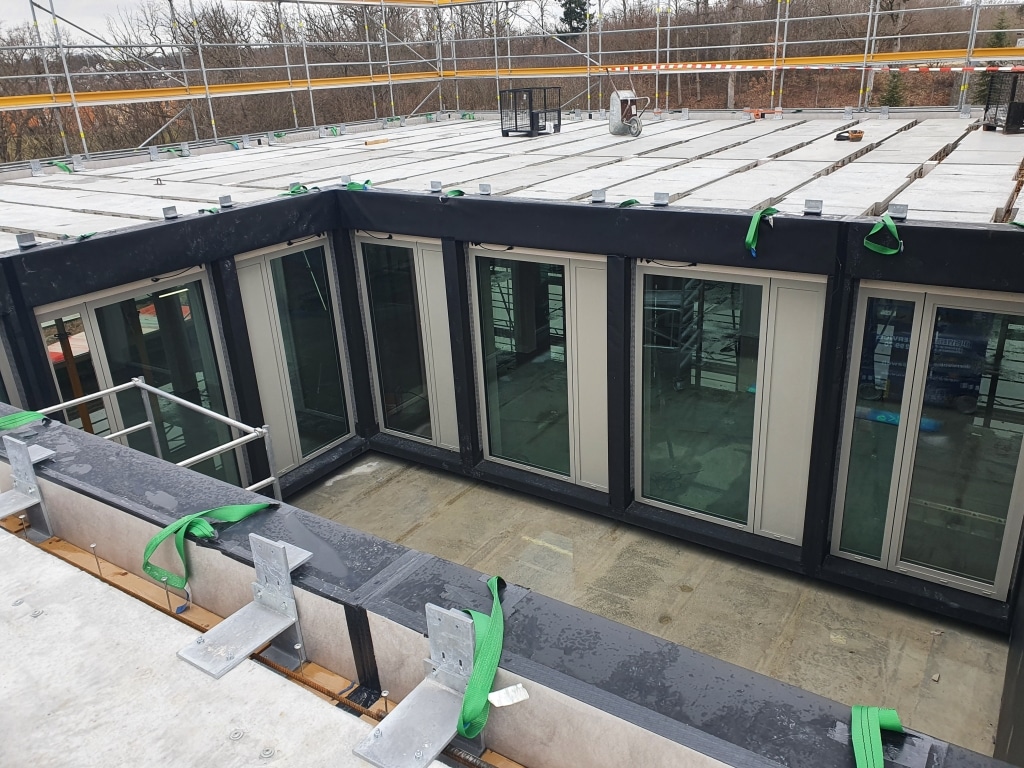
Rubner realised supports of construction-quality beech and glulam beams for the load-bearing structure of the timber-concrete composite ceilings and the prefabricated exterior wall elements using timber frame construction. A new system with prefabricated concrete components was used for the timber-concrete composite ceilings, meaning that only the component joints had to be force-fitted with concrete on the construction site. In this way it was possible to:
- reduce the humidity in the structure, and
- permit immediate access to the ceiling construction.
The building structure is distinguished by its aluminium curtain wall, consisting of a 1,440-m² slatted wall system and 980 m² of aluminium composite panels. The “Forest Campus”:
- covers a gross floor area of 6,900 m2,
- measures 29 x 31 metres, and
- stands (excl. lower ground floor) 23 metres high.

