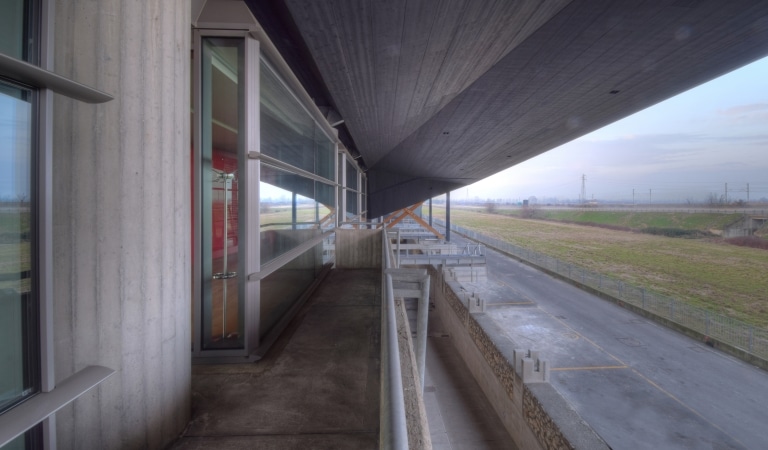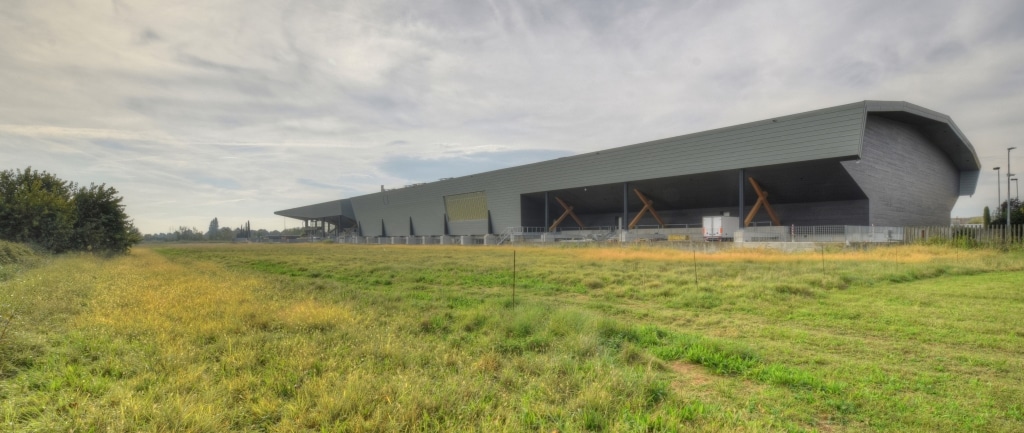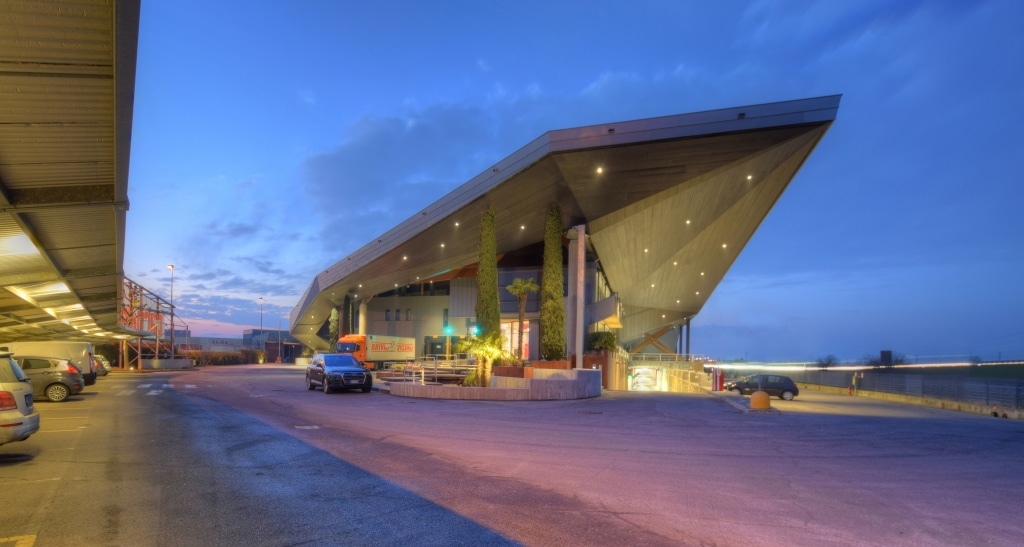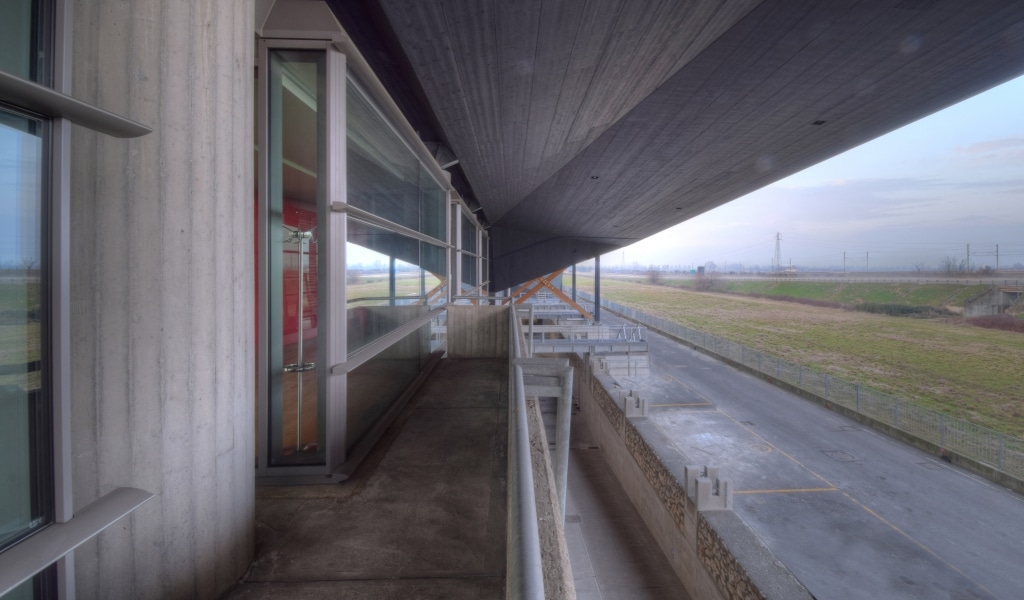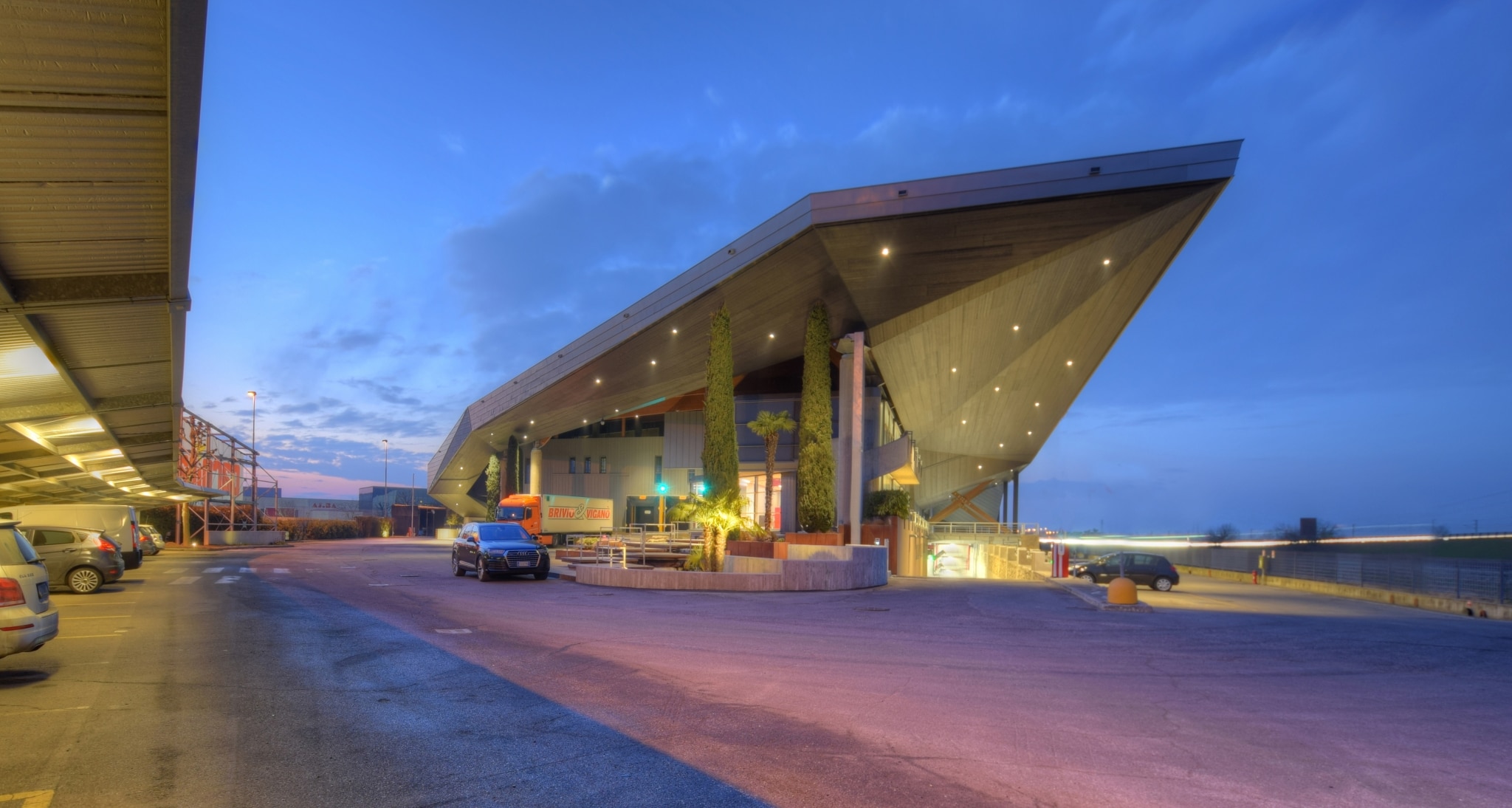

Carnitalia
Rebuilding of industrial premises
Location:
Ospedaletto Lodigiano (LO), Italy
Building owner:
Carnitalia s.r.l
Architecture:
Studio Castiglioni & Nardi, Varese, Italy
Client:
Carnitalia s.r.l
Dimensions:
2,650 m³ glulam, 10,200 m² roof area
In February 2015, a short circuit at the Carnitalia meat-processing company in Ospedaletto Lodigiano caused a fire that destroyed the entire production area and the office roofing. The rebuilding work aimed to create a safe, sustainable and architecturally innovative structure as soon as possible to allow production to be resumed and financial losses to be recouped. We completed the project within eight months of the order and, working closely with the architects, Studio Castiglioni & Nardi Architetti Associati, ensured that Carnitalia’s new premises were opened in good time.
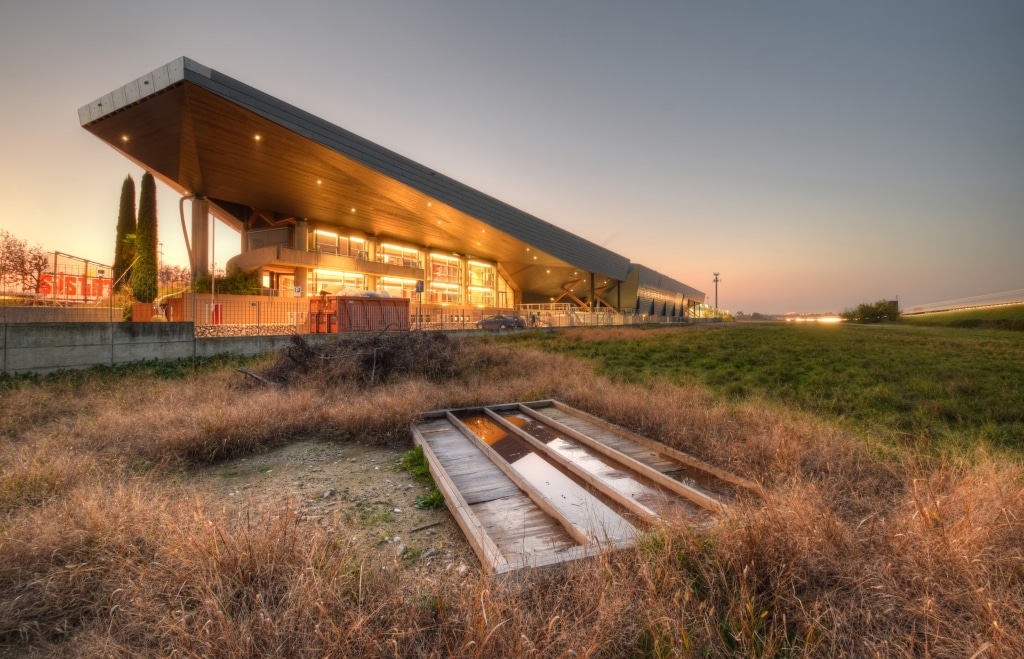
“The client’s priority was to restart production as soon as possible, which was easily achieved with our rapid off-site production. Another plus point was the fact that wood burns in a controlled manner in the event of a fire – and wood is highly sustainable and produces a very high-quality look.”
Günther Baumgartner, sales director
For the building, with a total surface area of 10,450 m², we used 43-metre glulam panels, while the façade – 3,500 m² in area – was clad with 3-layer glulam panels. The roofing covered an area of 10,200 m². In total, 2,650 m³ of glulam were used for this project.
Carnitalia’s new premises were completed in just eight months, opening in 2015.
