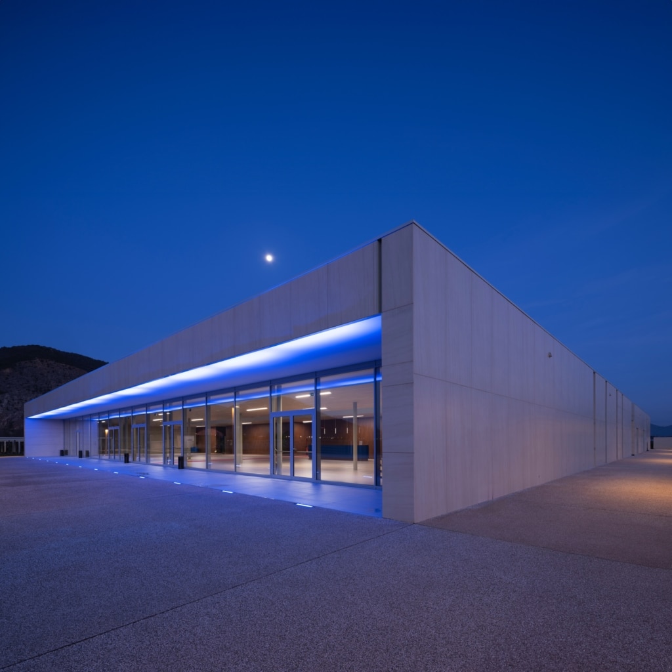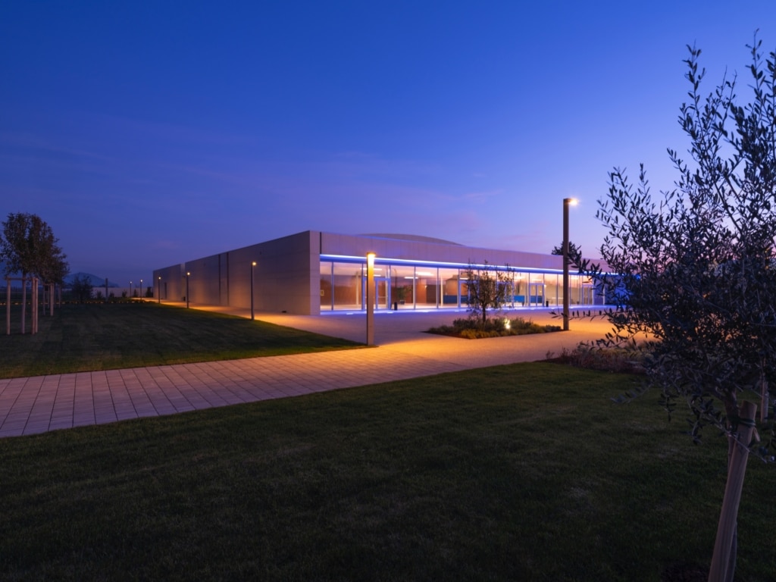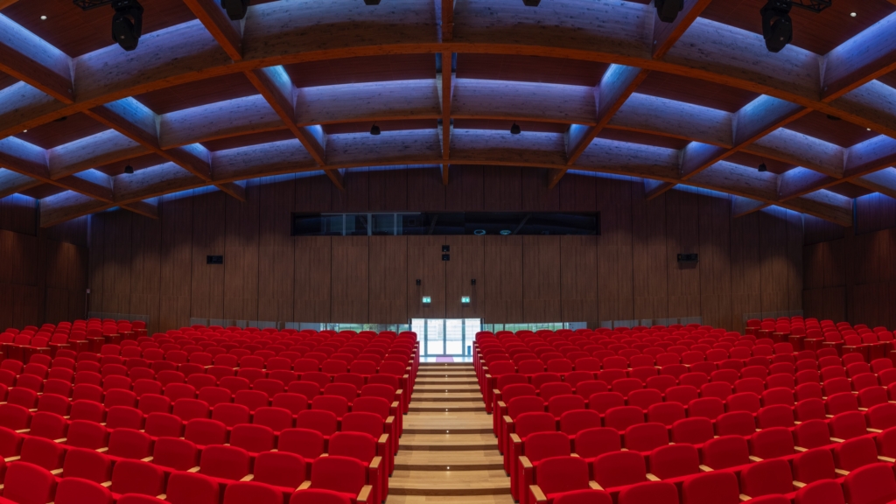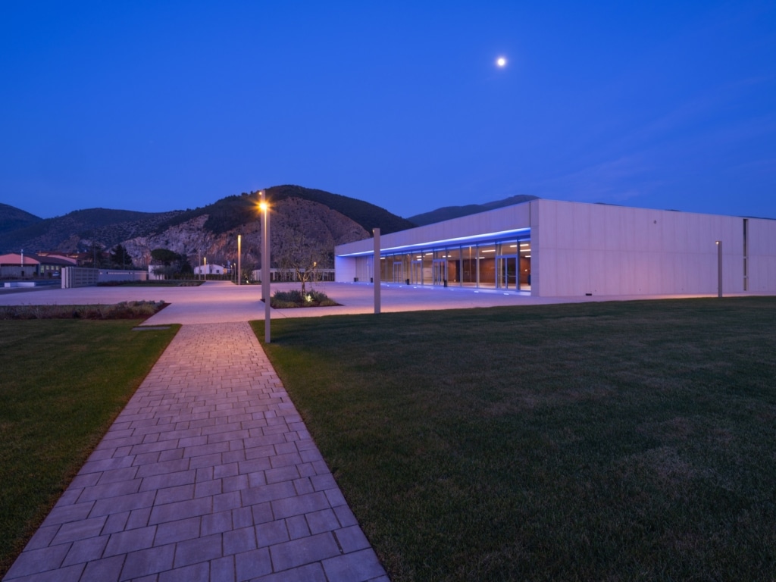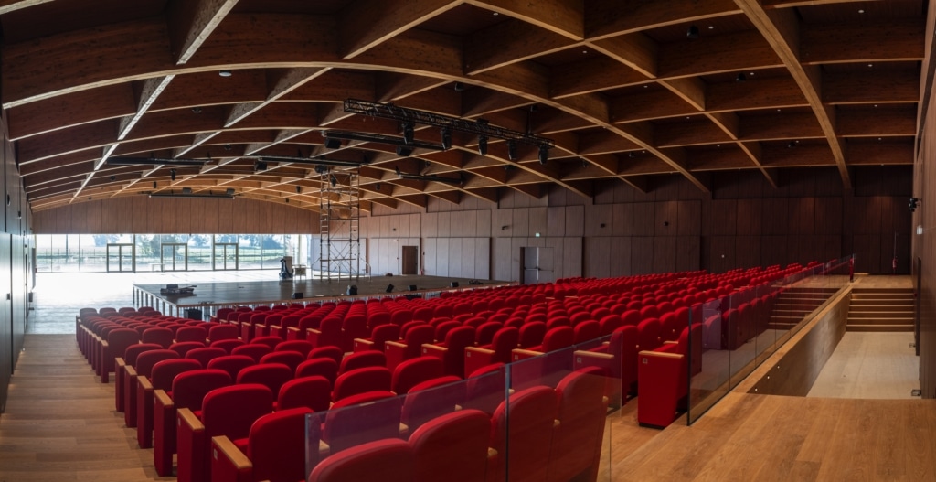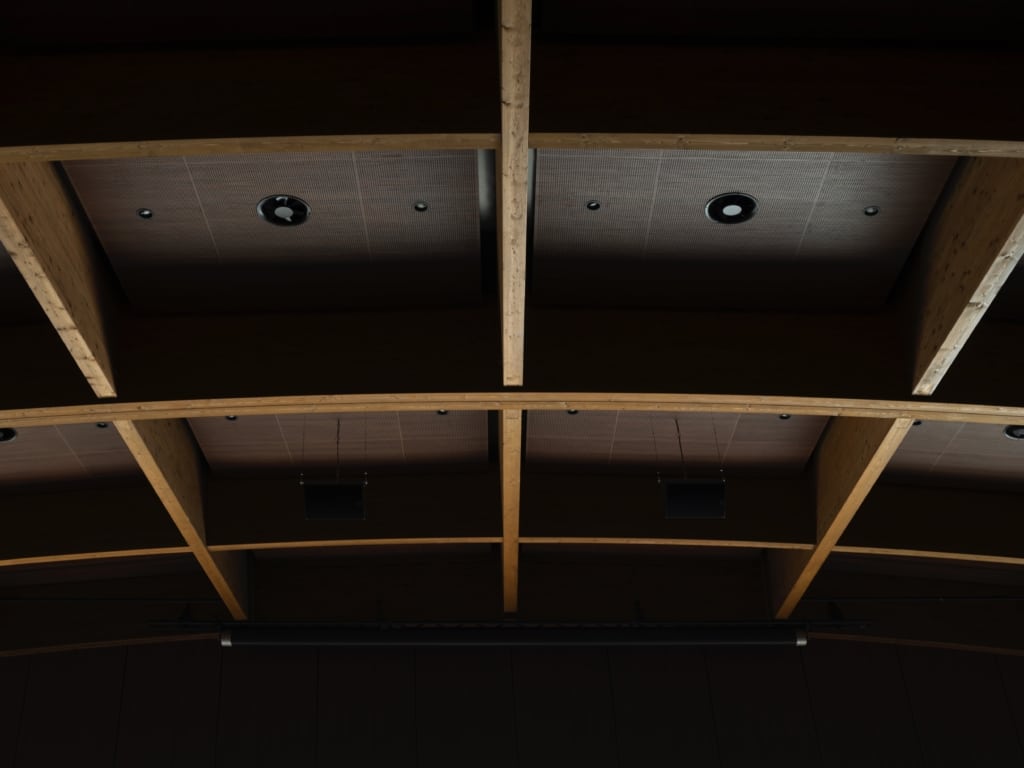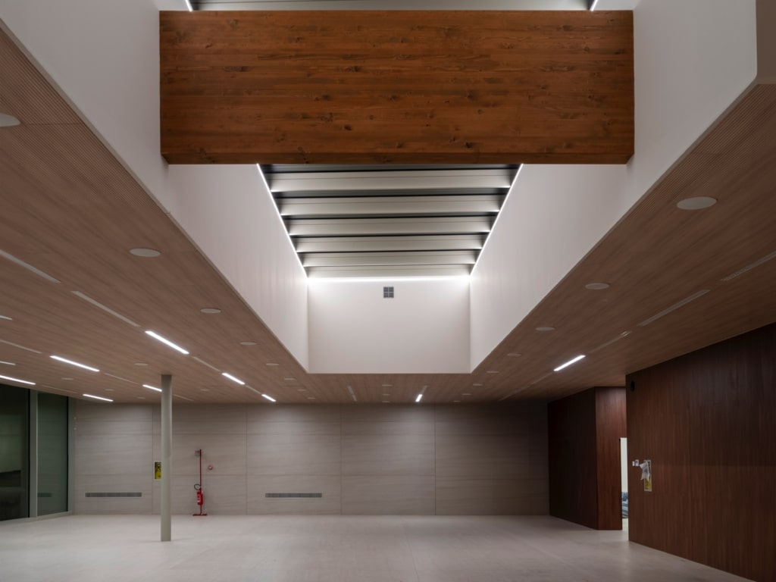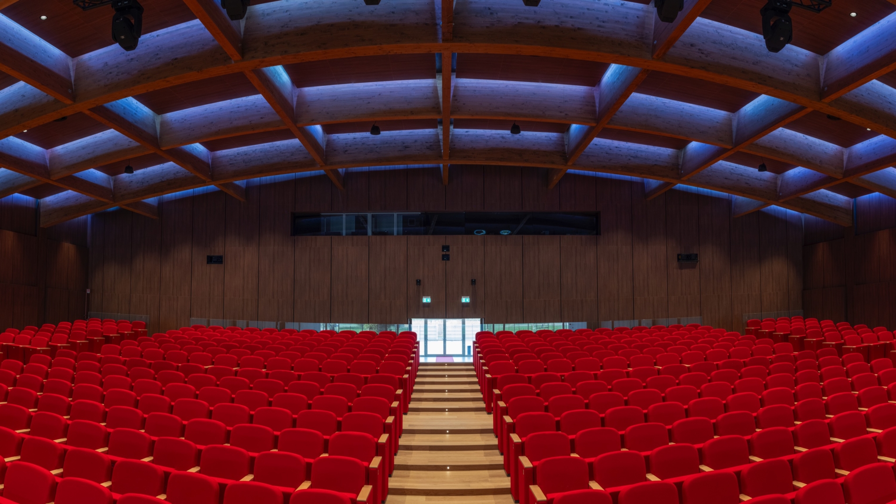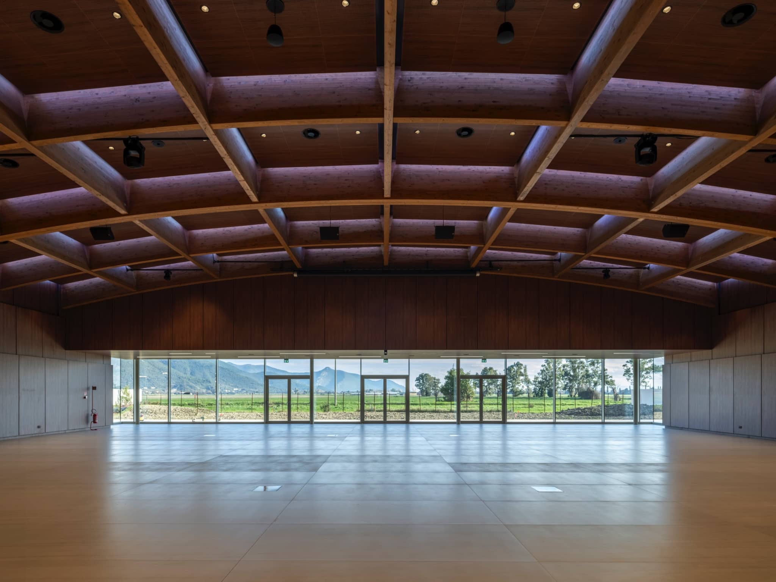

Auditorium
Chimica Emilio
Fedeli - Pala Todisco
Stylishly elegant stage for culture
Location:
San Giuliano Terme, Provinz Pisa, Italien
Client:
Soc. Chimica Emilio Fedeli spa.
Architecture:
Studio Redbox; Architekt Massimo Del Seppia; Architekt Luigi Pierotti
Structural design:
Rubner
The rolling hills of Tuscany rise up in the background, while a low-rise building with a curved roof stands harmoniously in the foreground. The local chemical company Chimica Fedeli wanted the new auditorium in San Giuliano Terme to be a cultural centre for the entire region. In just one year of total construction time and only four months to install our supporting structure and the roof, this new venue was created, offering a new, magnificent stage for culture in the region with its simple, elegant wooden interior.
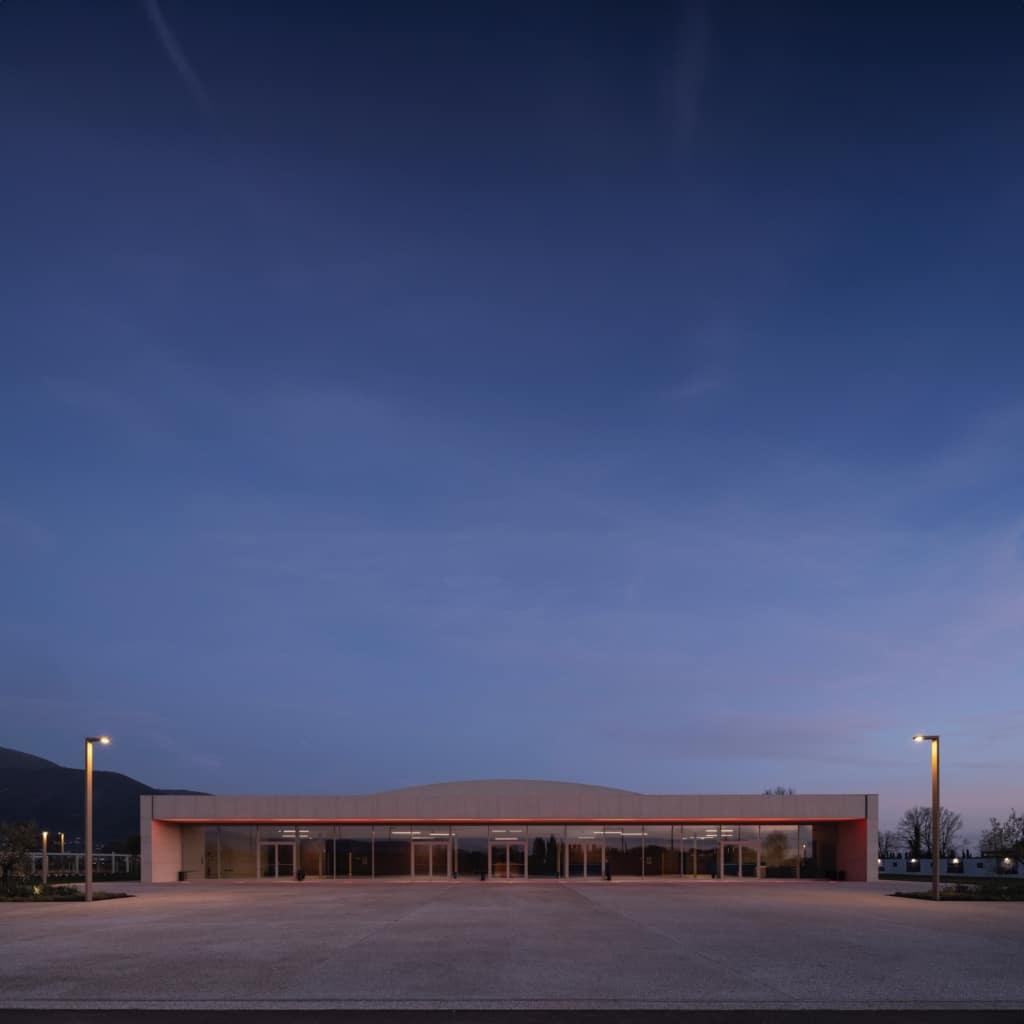
Sustainability, speed of construction and aesthetics were the decisive reasons for the client to choose wood as the material. From production to delivery and assembly of the glulam supporting structures, everything came from our hands. We were responsible for the columns as well as the main and secondary beams and the roof slab. Thanks to prefabricated flat roof elements and prefabricated exterior and interior wall elements, we were able to complete the construction in a very short time. We designed the curved roof of the hall with 32 metre long beams and cassette frames. Here too, we took on all the key tasks, from planning to material procurement, prefabrication, transport and assembly. The result: inside, the curved ceiling expands the space. The cassette elements allow for exciting lighting effects and give the ceiling a classically elegant appearance, which is ideally rounded off by the wooden interior panelling. In addition to the main hall, the cultural centre includes a foyer, ancillary rooms and a storage area. From both the foyer and the hall, window fronts open up views of the landscape, allowing culture and nature to come together in this new meeting place.
