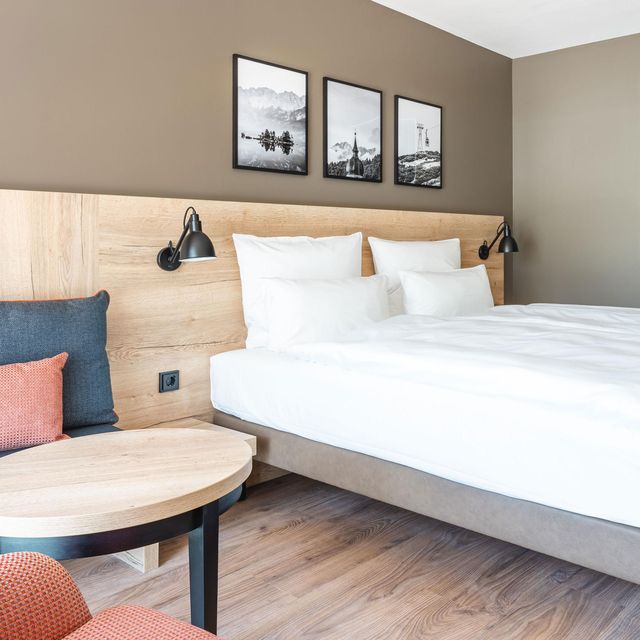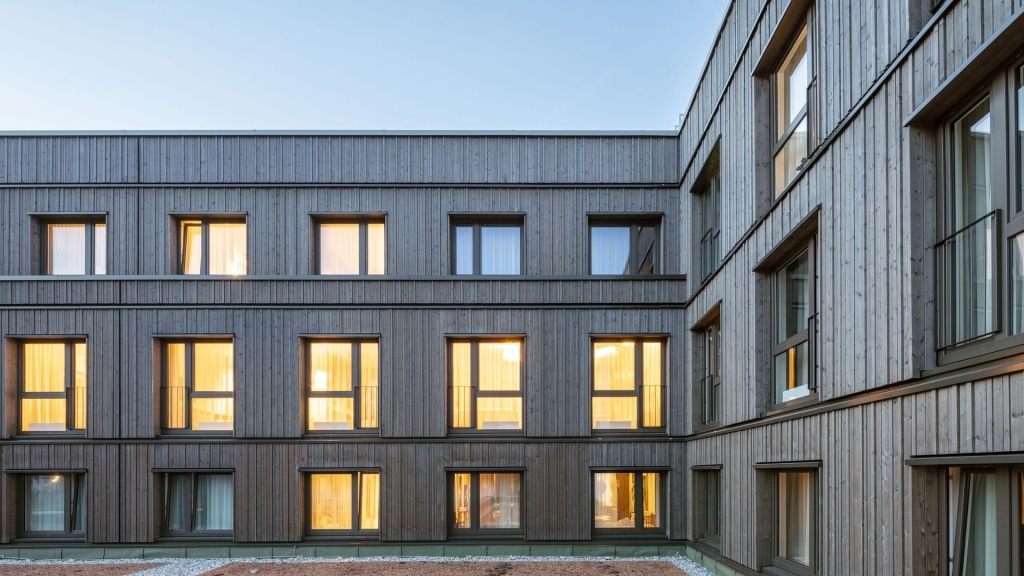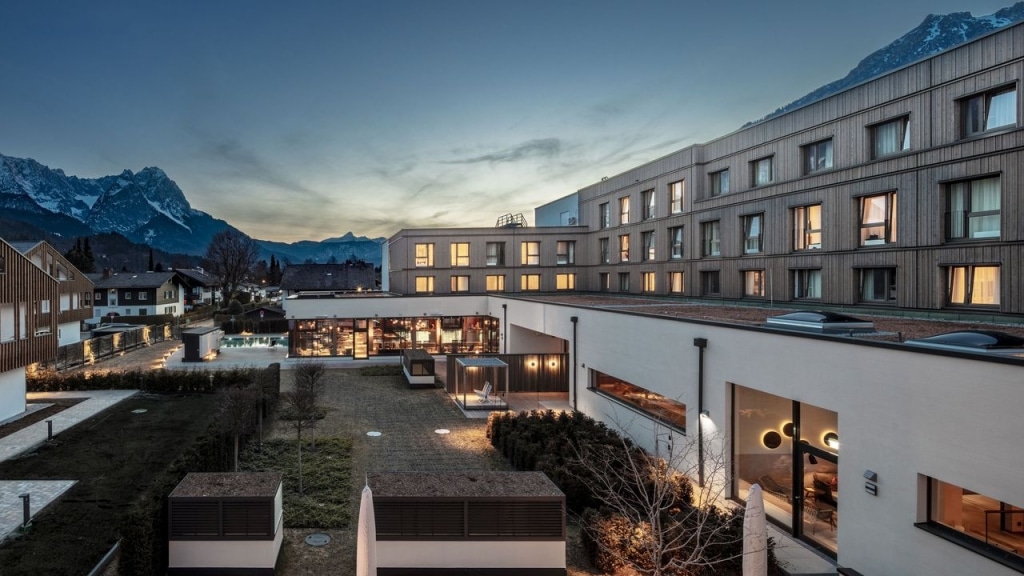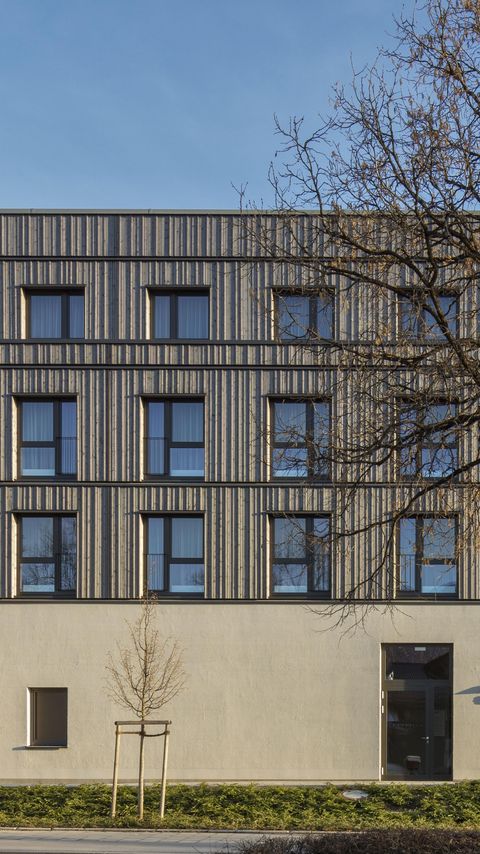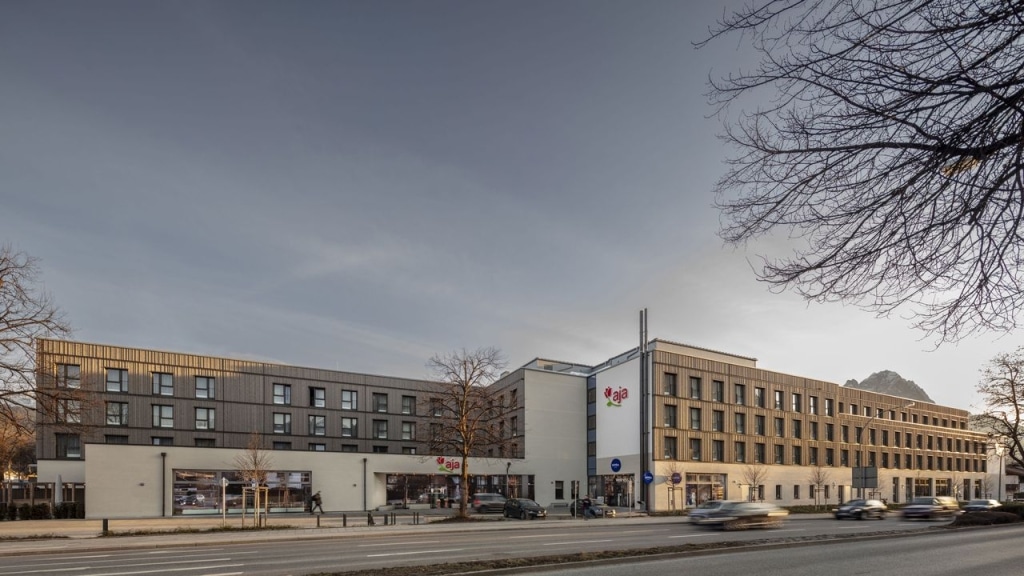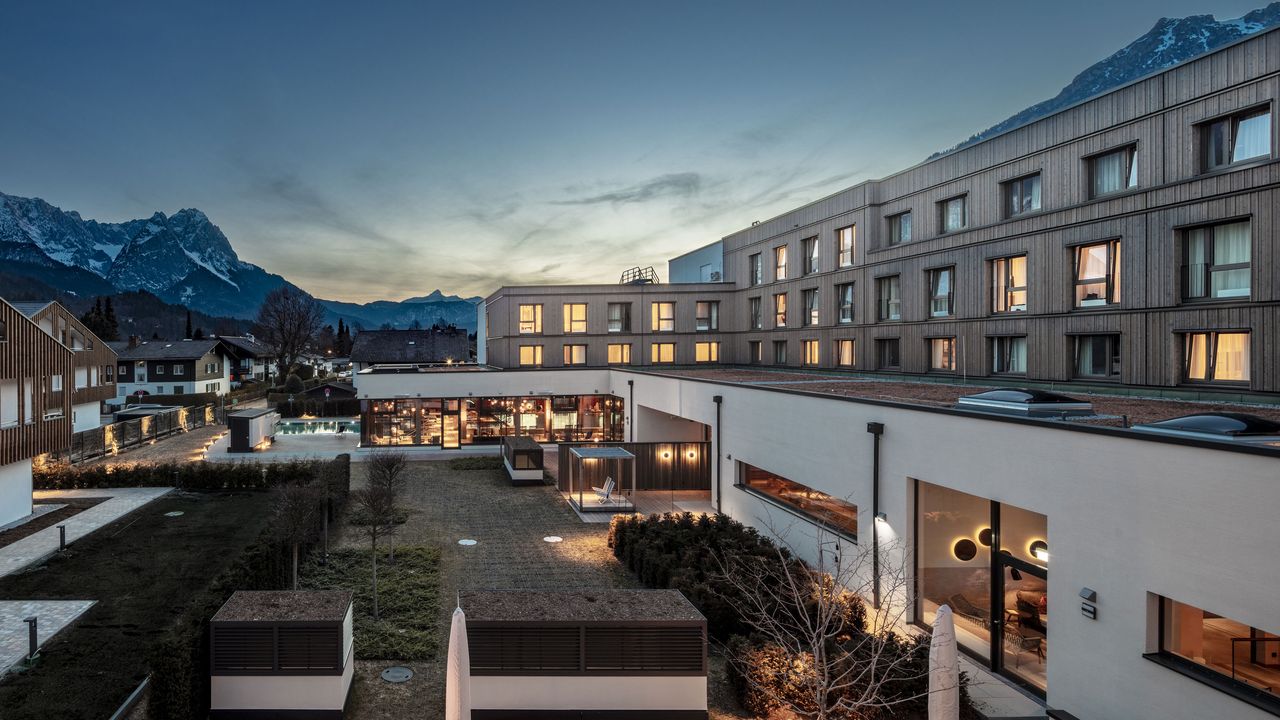

Aja Resort
Sleep soundly behind wooden façades
Location:
Garmisch-Partenkirchen, Germany
Building owner:
DSR Immobilien GmbH, Rostock, Germany
General contractor:
Gustav Epple Bauunternehmung, Stoccarda, Germany
Dimensions:
2,800 m² of prefabricated facade elements
A new four-storey hotel has been built in Garmisch-Partenkirchen, not far from the railway station and the cable car to the Zugspitze mountain: it houses 230 king-size rooms and suites, a spa that is open to the public with saunas and pools, shops, a bistro and a restaurant.
From the first to the third floor, the outer shell of the building, of solid construction, consists of prefabricated wall elements made of timber.
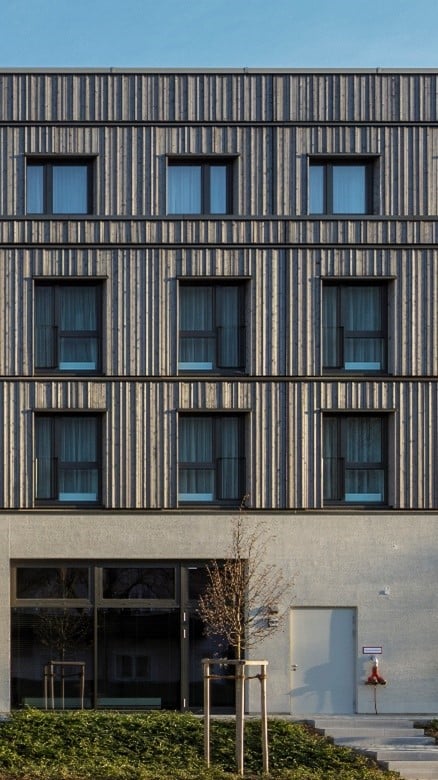
Rubner took on the timber construction work for the general contractor, Gustav Epple, namely:
- execution and assembly planning,
- maximum prefabrication of the wall elements in the factory, and
- transportation and assembly of components.
The building’s elongated façades are rhythmically structured by vertical spruce formwork with a 3D effect. The large façade elements measure up to 2.95 x 12.80 metres and could thus be assembled to fit precisely, all in a time-saving manner.
