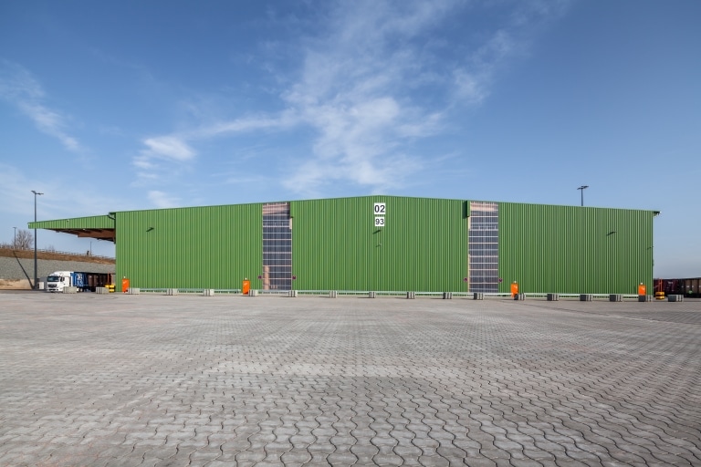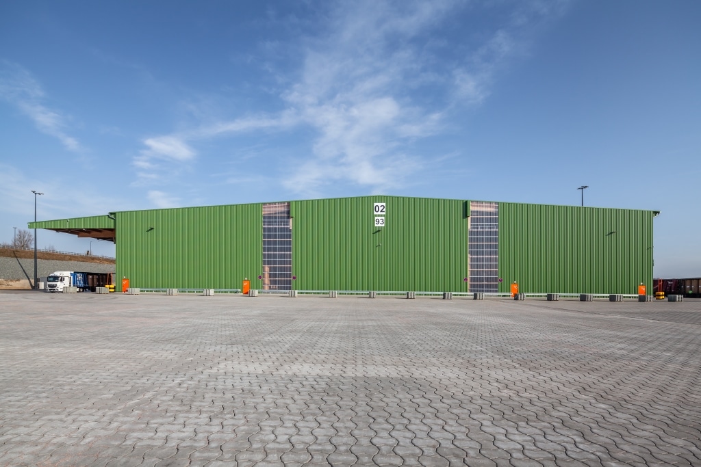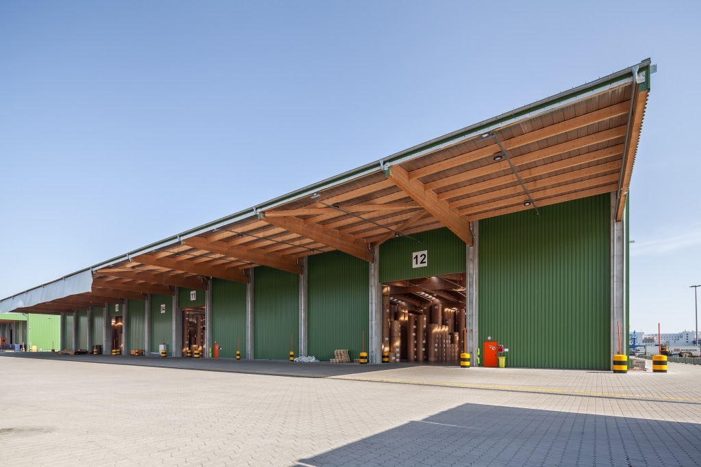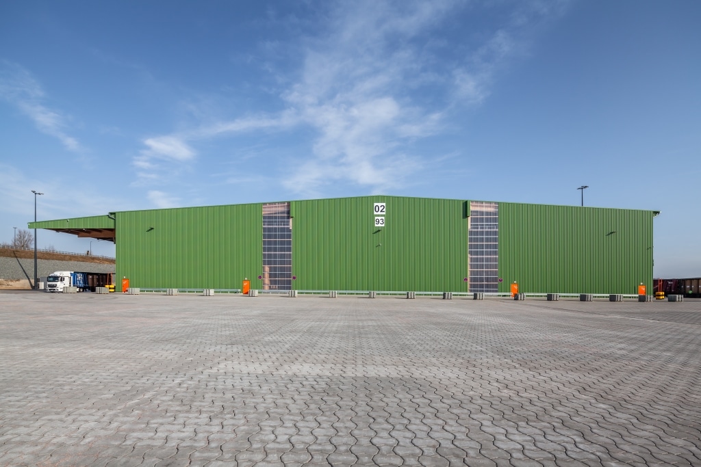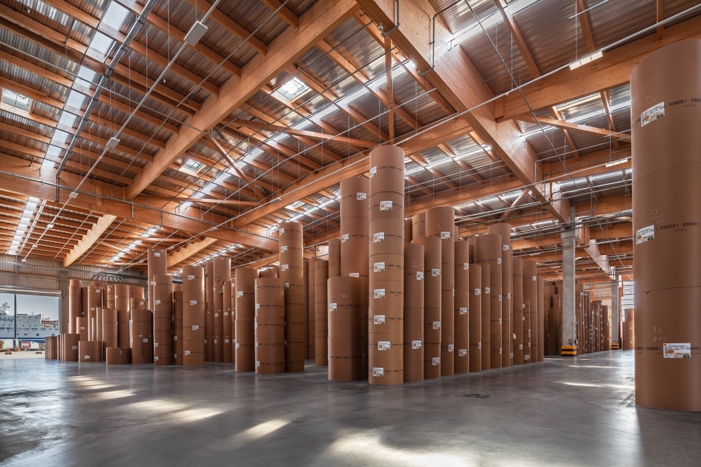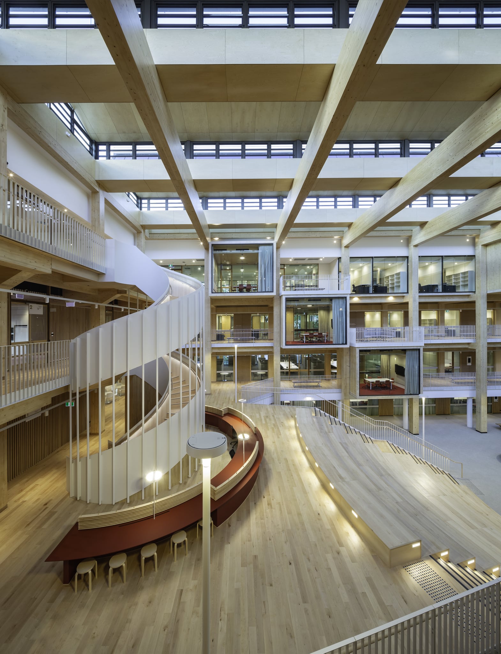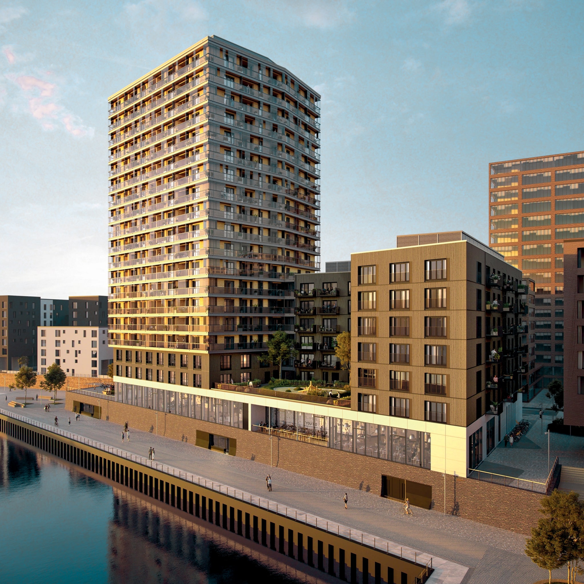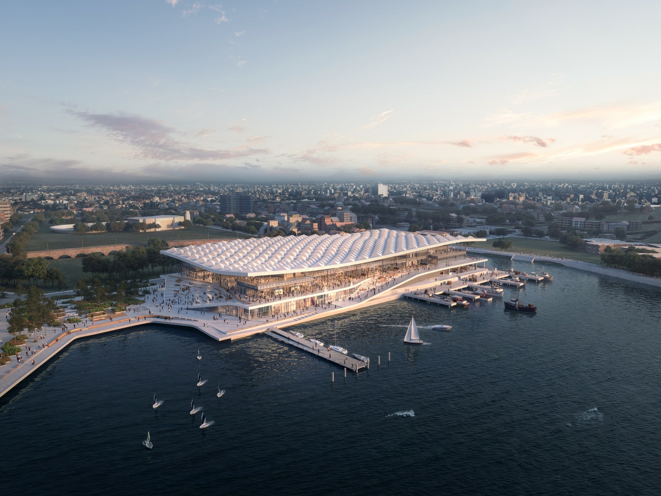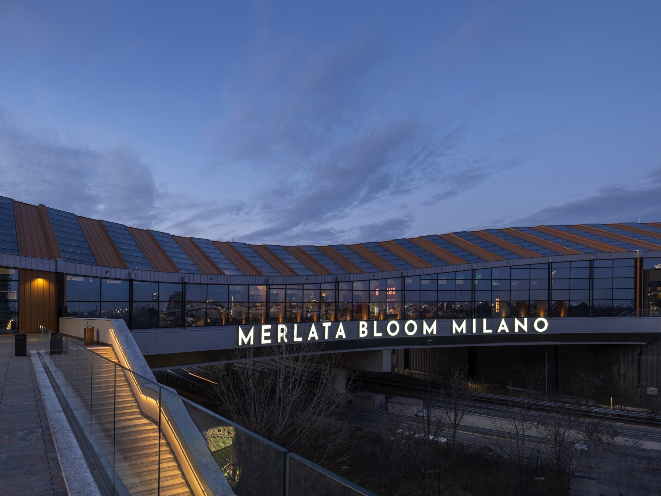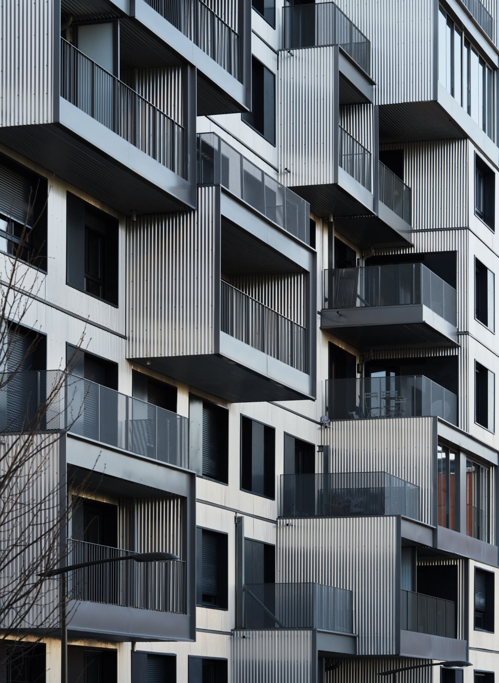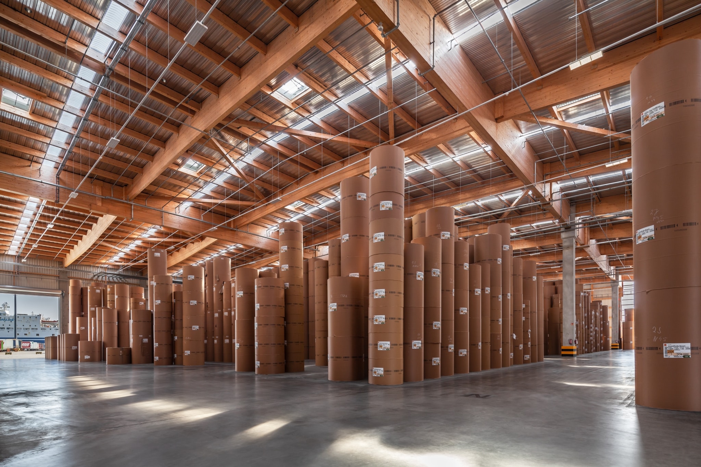

Paper warehouse
on the
Skandinavienkai
Expansion of storage capacities for the Lübeck port operator
Location:
Lübeck, Germany
Building owner:
Lübecker Hafengesellschaft mbH
Client:
Aug. Prien Bauunternehmung (GmbH & Co. KG), Hamburg, Germany
Architecture and design of load-bearing structures:
peter + jan gröpper Architektur- und Planungs-GmbH, Lübeck, Germany
Dimensions:
1,425 m³ glulam
The forest products terminal, where cardboard and paper are handled, is located at the heart of Skandinavienkai – the Port of Lübeck’s largest terminal, at around 749,000 m2. A new hall with a roof space of around 12,000 m2 was built here for the temporary storage of paper. To ensure fire protection, the building material chosen was wood, as this possesses a predictable fire resistance – and in addition we developed a special extinguishing concept.
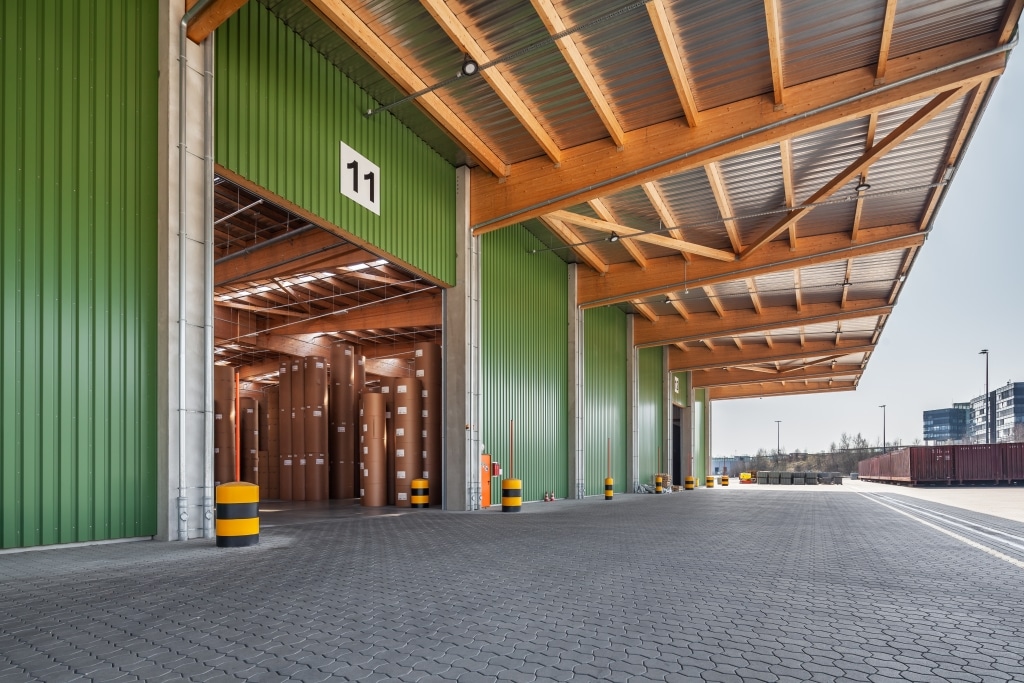
“Within a tight time frame, the structural analysis, execution and works planning were all prepared in a professional, dedicated manner, thus optimising assembly time. The client was delighted with the quality of the workmanship.”
Michael Schwieghusen, qualified engineer and project manager, Aug. Prien
Rubner’s responsibilities for this project consisted of:
- structural analysis
- planning of works
- production
- transport
- assembly
The construction elements, with a total volume of around 1,000 m3, were transported by ship to the port of Lübeck by the Rhenus Donauhafen Krems company. As the unloading point was located some two kilometres from the Skandinavienkai, the main beams had to be transported to the construction site on special vehicles. The hall was planned in such a way that it could if necessary be expanded to an area of 15,000 m2 without affecting ongoing operations.
Construction time was five months, with the project completed in 2021.
