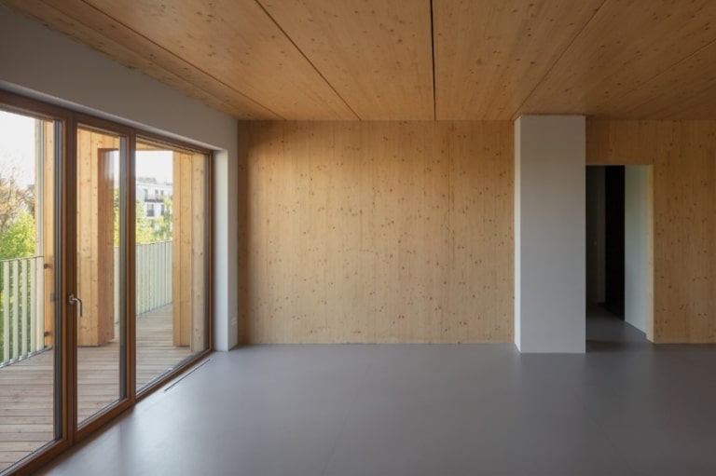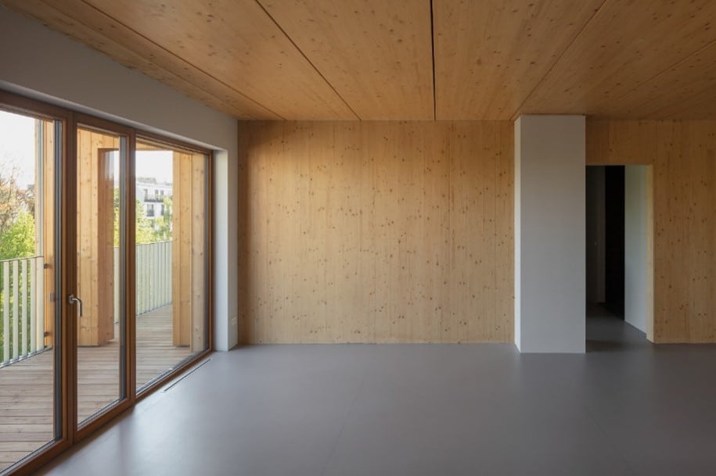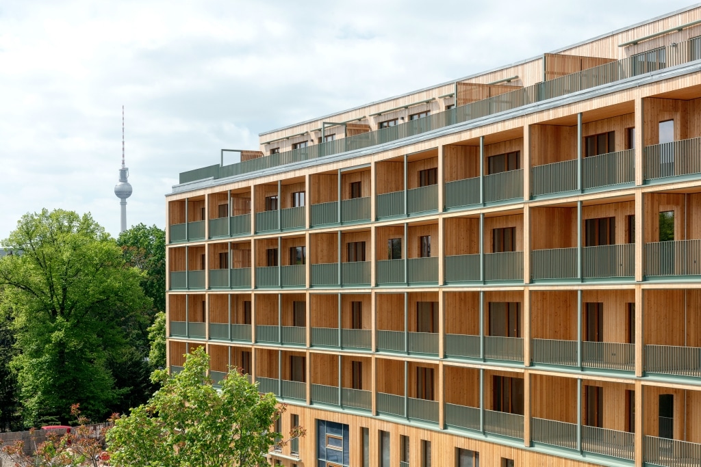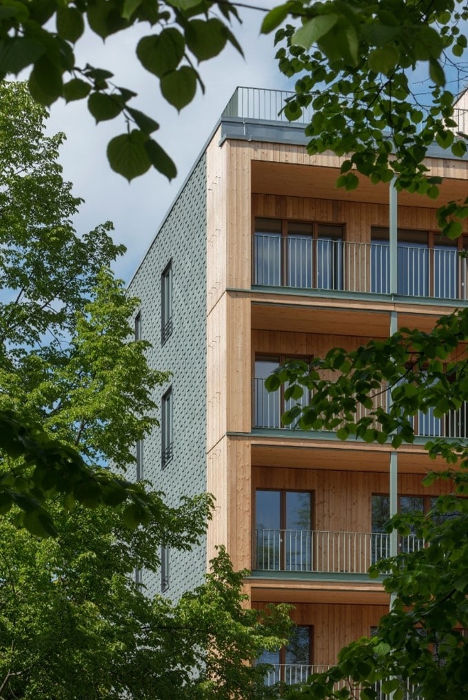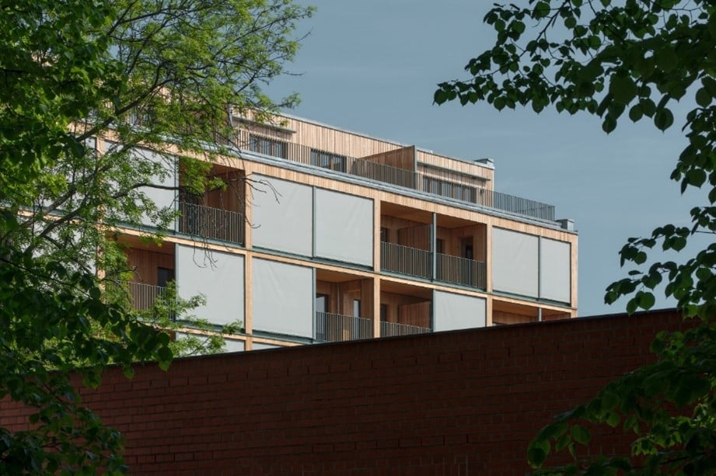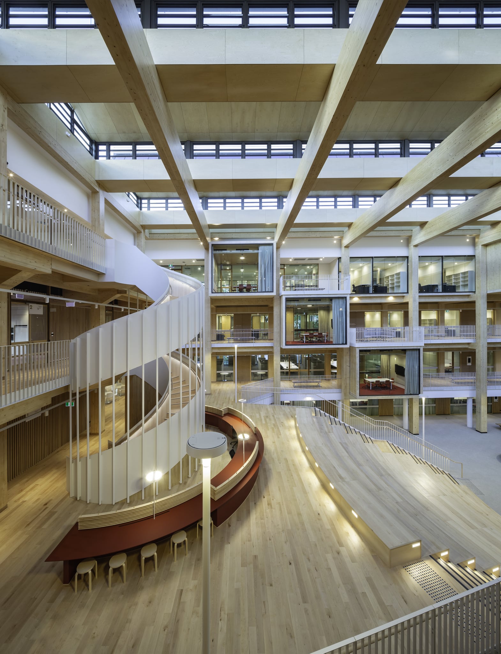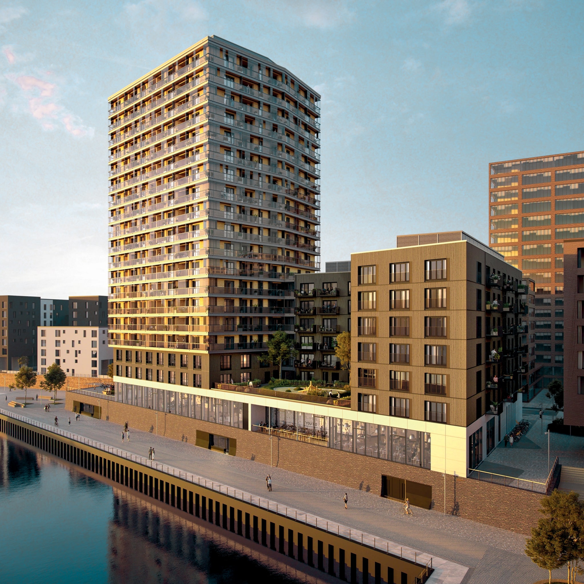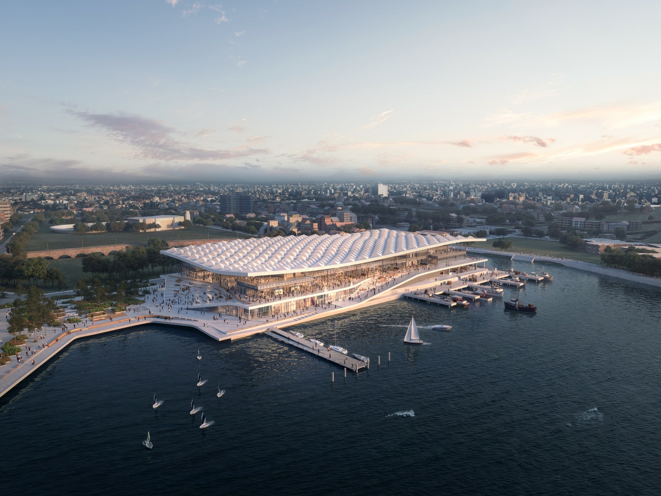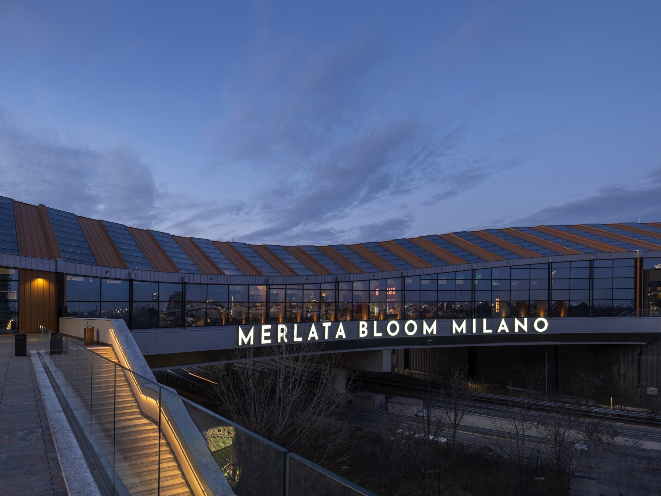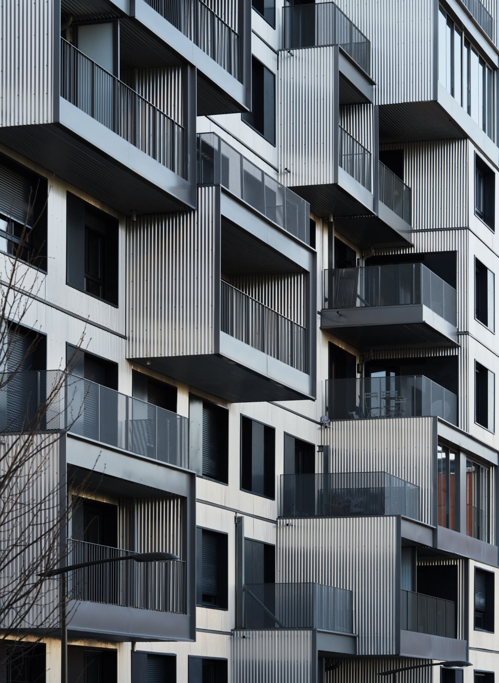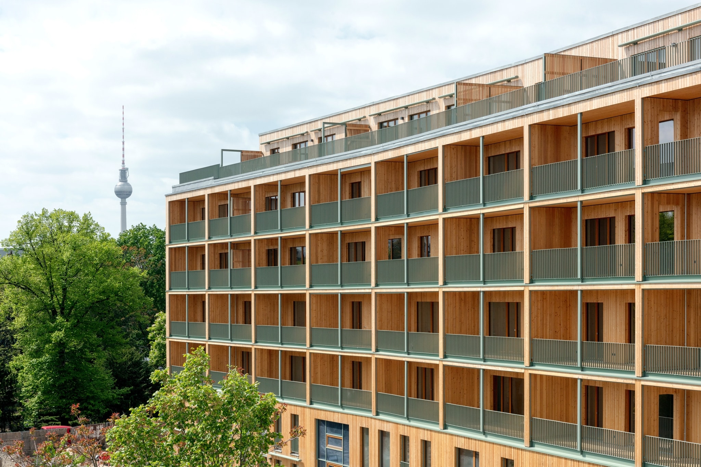

Walden 48
Six-storey residential building of timber construction
Location:
Berlin, Germany
Building owner:
Baugemeinschaft Walden 48, Berlin
Architecture:
ARGE Scharabi | Raupach, Berlin
Dimensions:
façade elements 2,700 m², partition walls 2,900 m² of cross laminated timber, ceilings 4,000 metres of wood-concrete composite elements with glulam planks, glulam: 922 m³, cross laminated timber: 711 m³
Rubner was commissioned by the Baugemeinschaft Walden 48 to build a six-storey residential building. We realised this using solid timber walls with timber-concrete composite ceilings and contains 43 apartments. The structure features a large proportion of visible wooden surfaces and façades and is thus a milestone for urban timber construction.
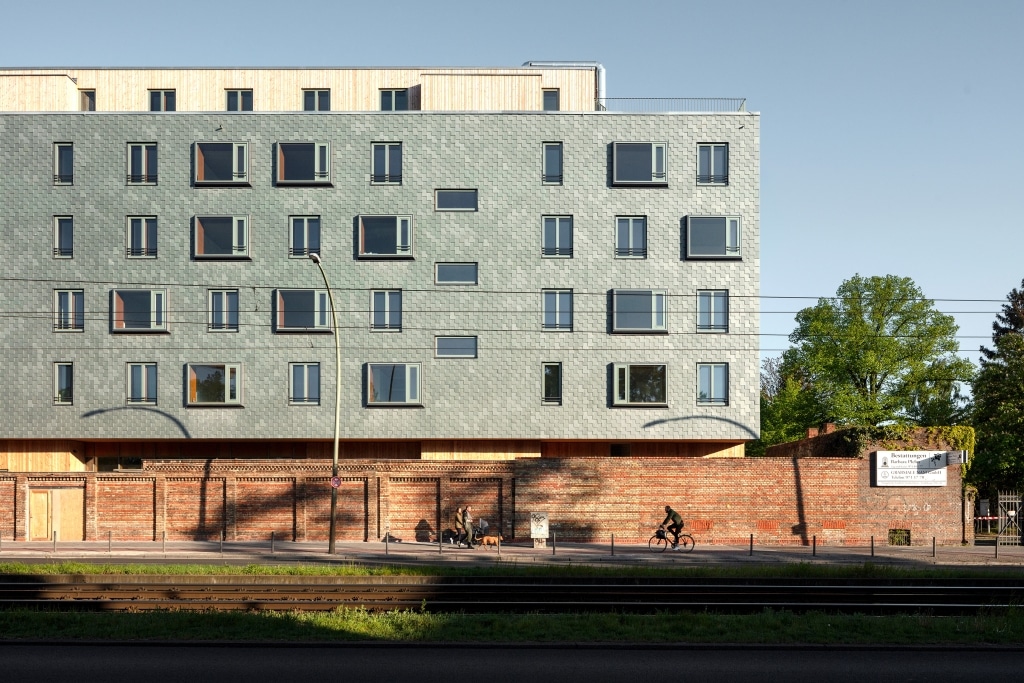
In the words of the Scharabi architectural studio: “Pure timber buildings in an urban environment are not only possible, but also extremely attractive and worthwhile, as they appeal to our senses and can be realised quickly, healthily and in a way that suits everyday use owing to the high degree of prefabrication”.
Rubner’s resposnbilities consisted of
- workshop planning;
- production;
- transport; and
- assembly of the timber construction components.
The two-layer cavity-insulated slate façade provides both excellent heat insulation and sound insulation. The ground floor, loft space and balconies were all finished with larch wood panelling.
Our construction method also offers highly flexible floor plans. The 7.2-metre ceiling spans permit the residential units, with depths of up to 13 metres, to be realised without supports, offering residents the greatest possible design freedom. The load-bearing walls and ceiling undersides all feature visible wood, thus ensuring a healthy indoor climate.
The project was completed in 2020.
