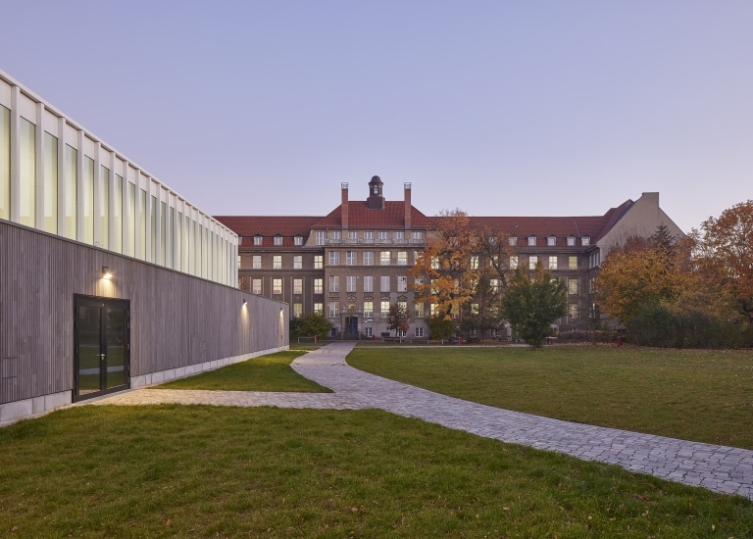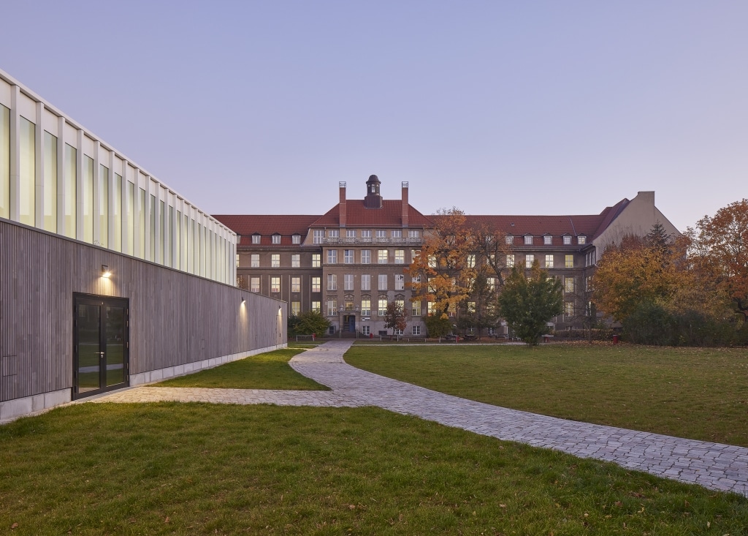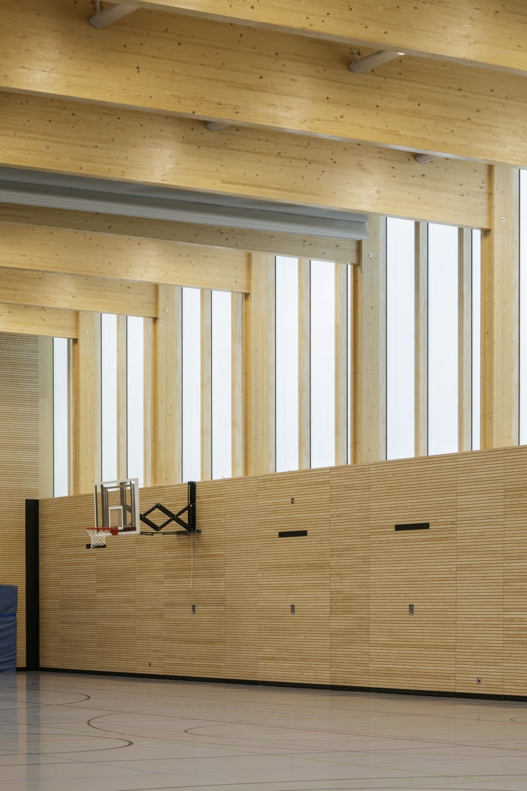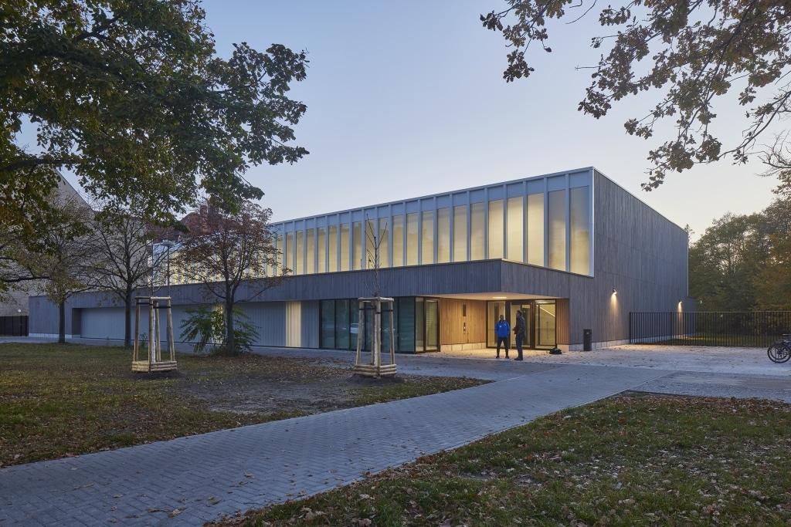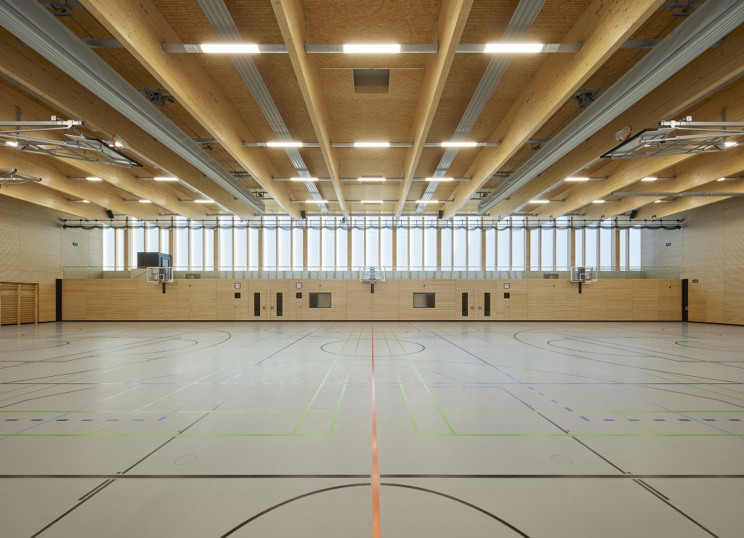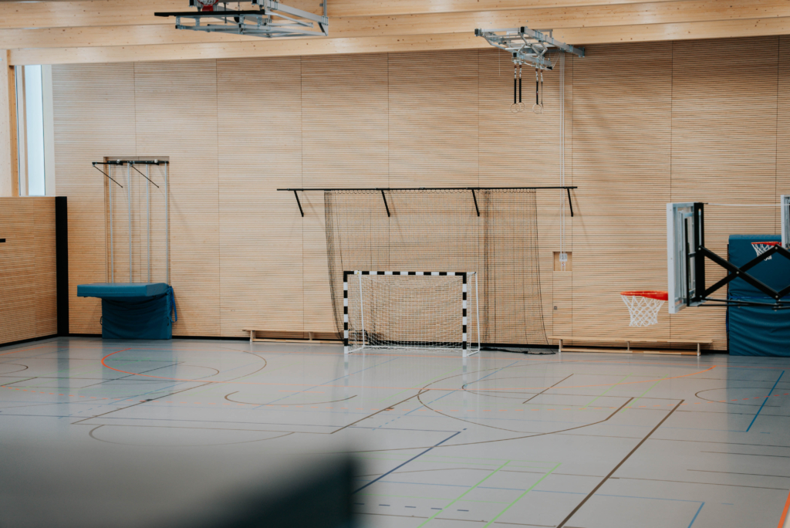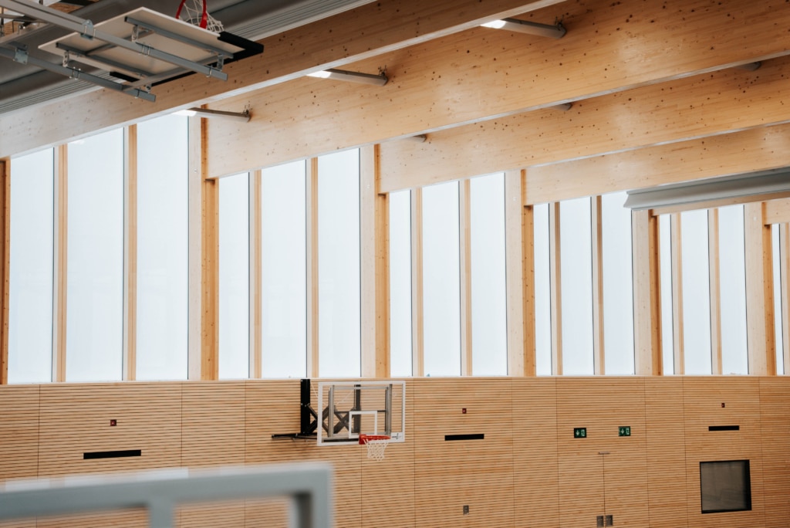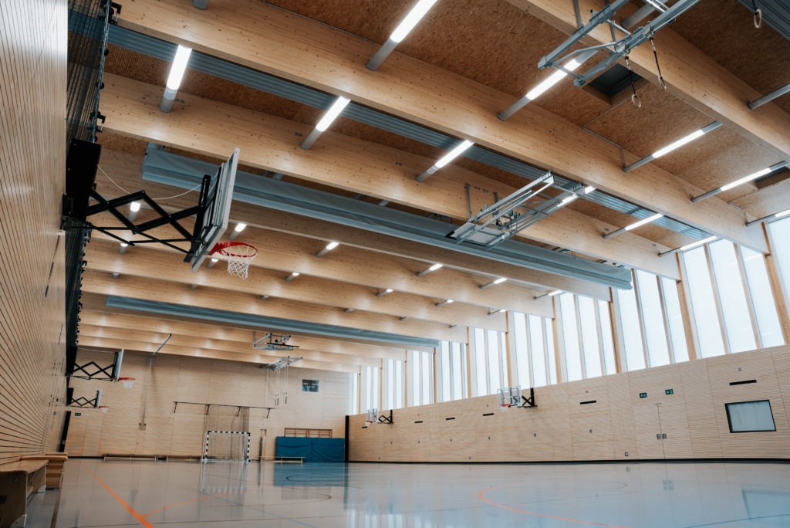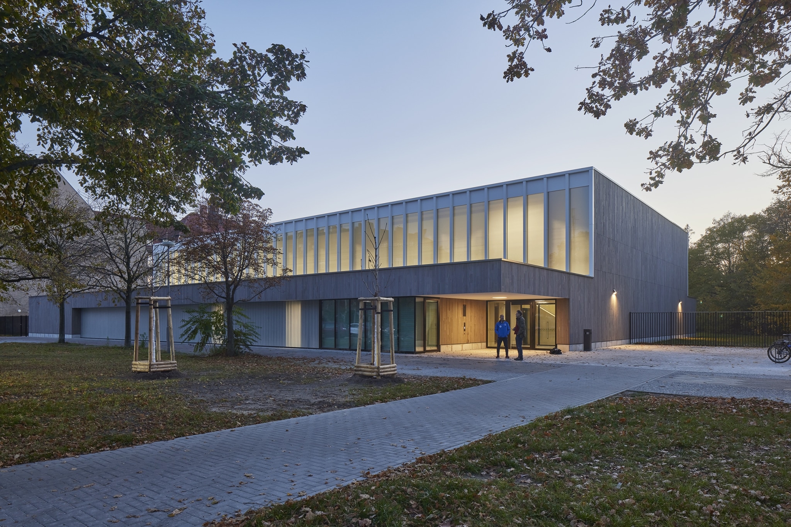

Sports hall
Investments for better education
Location:
Berlin, Germany
Building owner:
Senatsverwaltung für Bildung, Jugend und Familie, Berlin, Germany
Architecture:
scholl architekten partnerschaft scholl.balbach.walker, Stuttgart, Germany
Project management:
DGI Bauwerk, Berlin, Germany
Design of load-bearing structures:
Helber + Ruff, Ludwigsburg, Germany
General contractor:
Gustav Epple, Stuttgart, Germany
Overall dimensions:
1,060 m³ glulam | 11,400 m² roof elements | 8,500 m² wall elements | 5,500 m² wood-glass façades
As part of its “Investments for Better Education” programme, the Berlin Senate planned the construction of nine triple sports halls of modular construction. The design was by the architectural partnership of scholl.balbach.walker. Based on a standardised load-bearing structure and the natural building material of timber, Rubner was soon able to build low-cost, ecological and healthy school sports halls. The innovative timber construction method required keeping to very tight deadlines so as to ensure the realisation and simultaneous coordination of the nine very different locations.
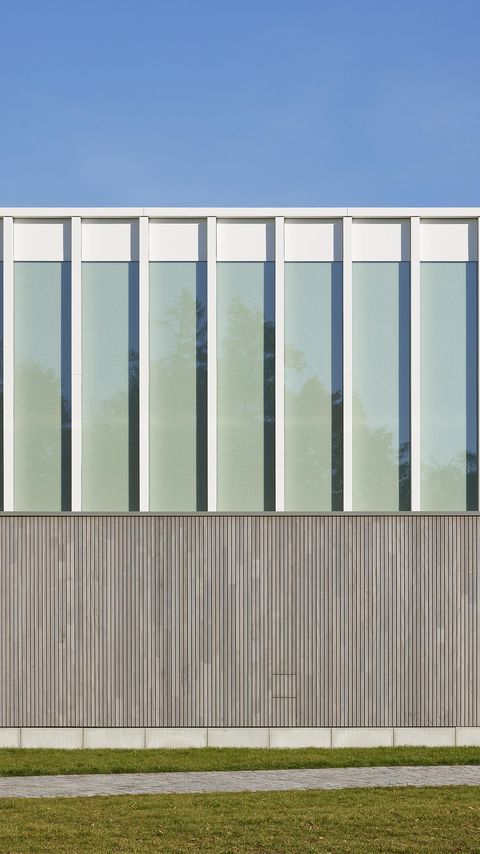
“In contrast to solid construction elements, timber construction elements are delivered with their surfaces already finished and therefore need no further work on site.”
Michael Walker, scholl.balbach.walker architectural partnership
Rubner was commissioned by the general contractor, Gustav Epple, to carry out the timber construction work and the building envelope for the sports halls. This project involved:
- seven triple sports halls with 60 spectator seats, and
- two triple sports halls with 199 spectator seats.
Each hall measures 22 x 45 metres on the inside, allowing the playing areas to be divided into three areas of 22 x 15 metres each using double-skinned partition curtains. The usable (clearance) height of the halls for sports is 7 metres. Each hall has a usable area of around 1,640 m2. The structural challenge was represented by the span across the playing surfaces, as no supports could be used in these areas. The maximum span is around 26 metres for the halls with 60 spectator seats, while for the halls with 199 spectator seats it is almost 34 metres.
The project was completed in 2022.
