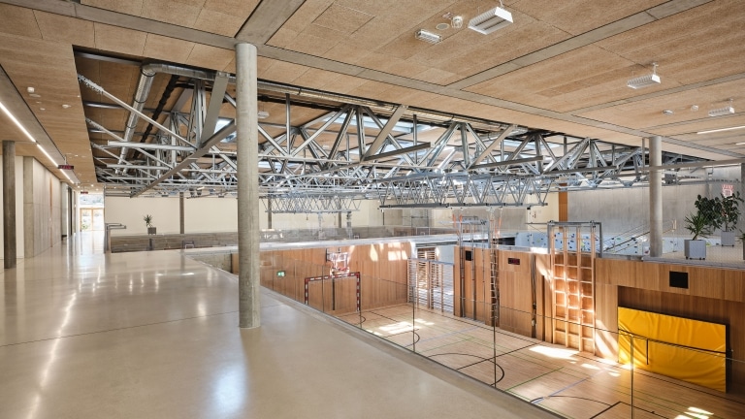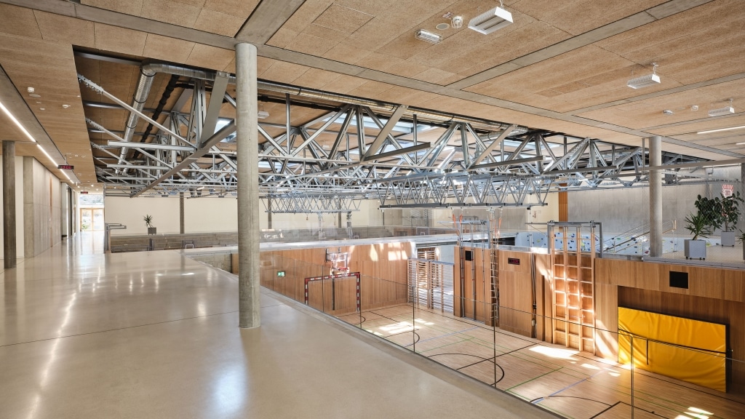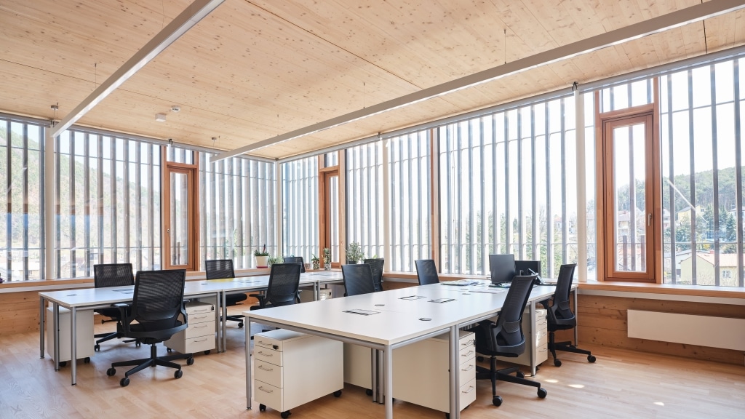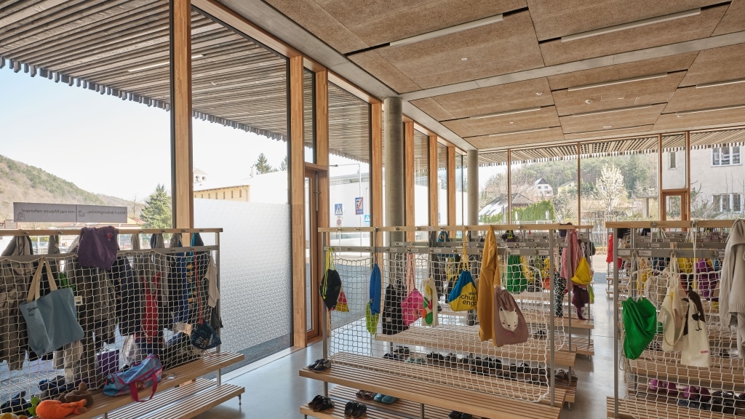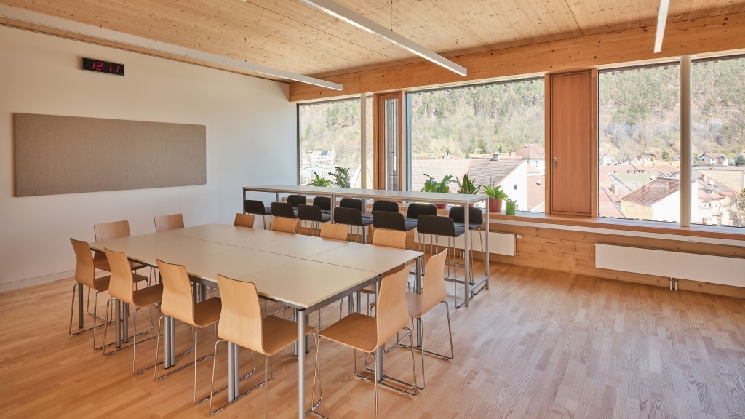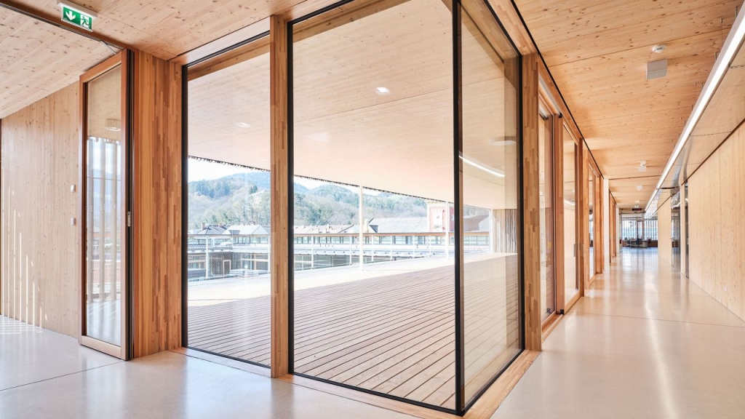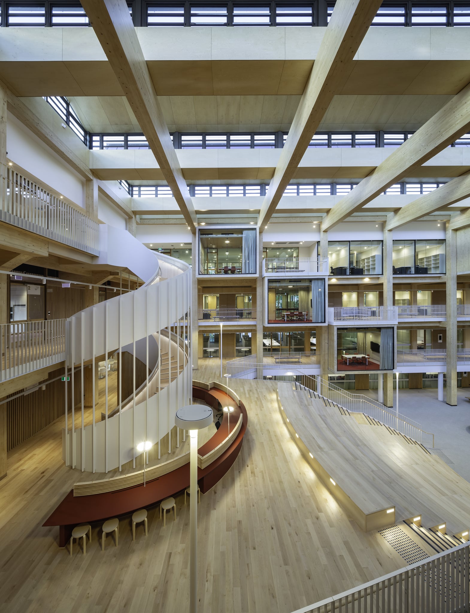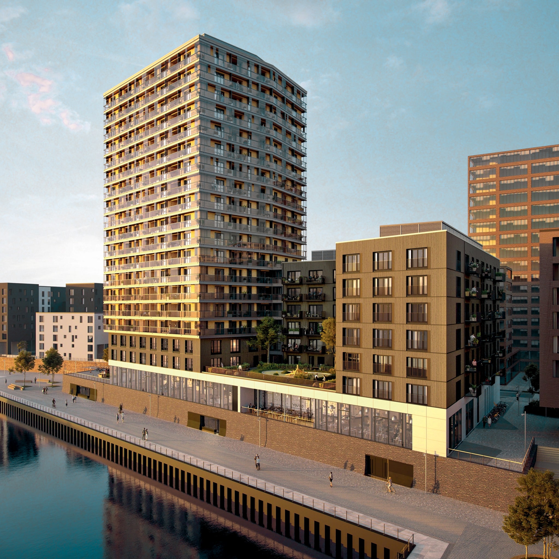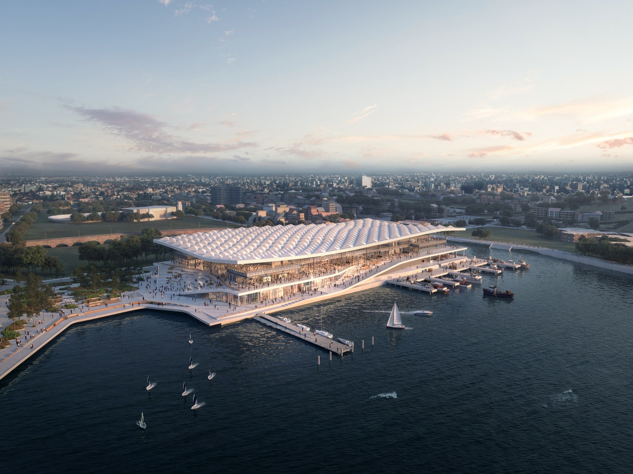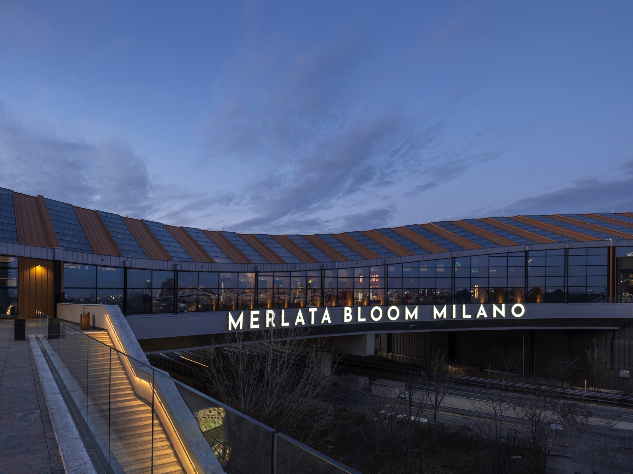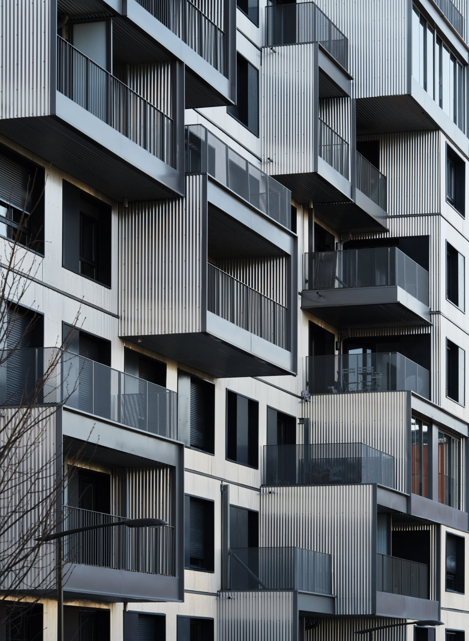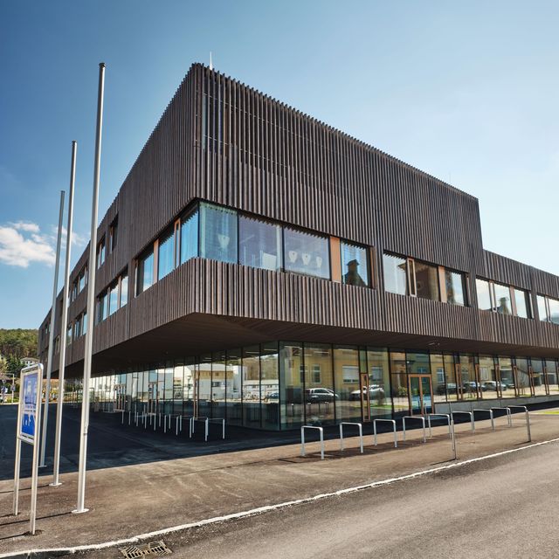

School complex in Gloggnitz
Plenty of daylight thanks to a wood-glass façade
Location:
Gloggnitz, Austria
Building owner:
Stadtgemeinde Gloggnitz, Austria
Architecture:
Dietmar Feichtinger Architectes, Vienna, Austria
Dimensions:
2.500 m² wood-glass façade of larch
The new building of the sports and polytechnic school in Gloggnitz, Lower Austria, is characterised by its huge glass surfaces, flexible rooms and open learning landscapes. Children from 6 to 16 years of age attend either the elementary, special, middle, sports, music or polytechnic school here. Coexistence of the various schools and classes is made possible by the arrangement of the classrooms on one floor around an atrium.
As a climate alliance school, the idea of sustainability in Gloggnitz is not only firmly anchored in the school culture but is also reflected in the choice of materials and technology for the new school building. The active room ventilation optimises the air quality, while a woodchip heating system forms part of the ecologically and technically advanced building services.
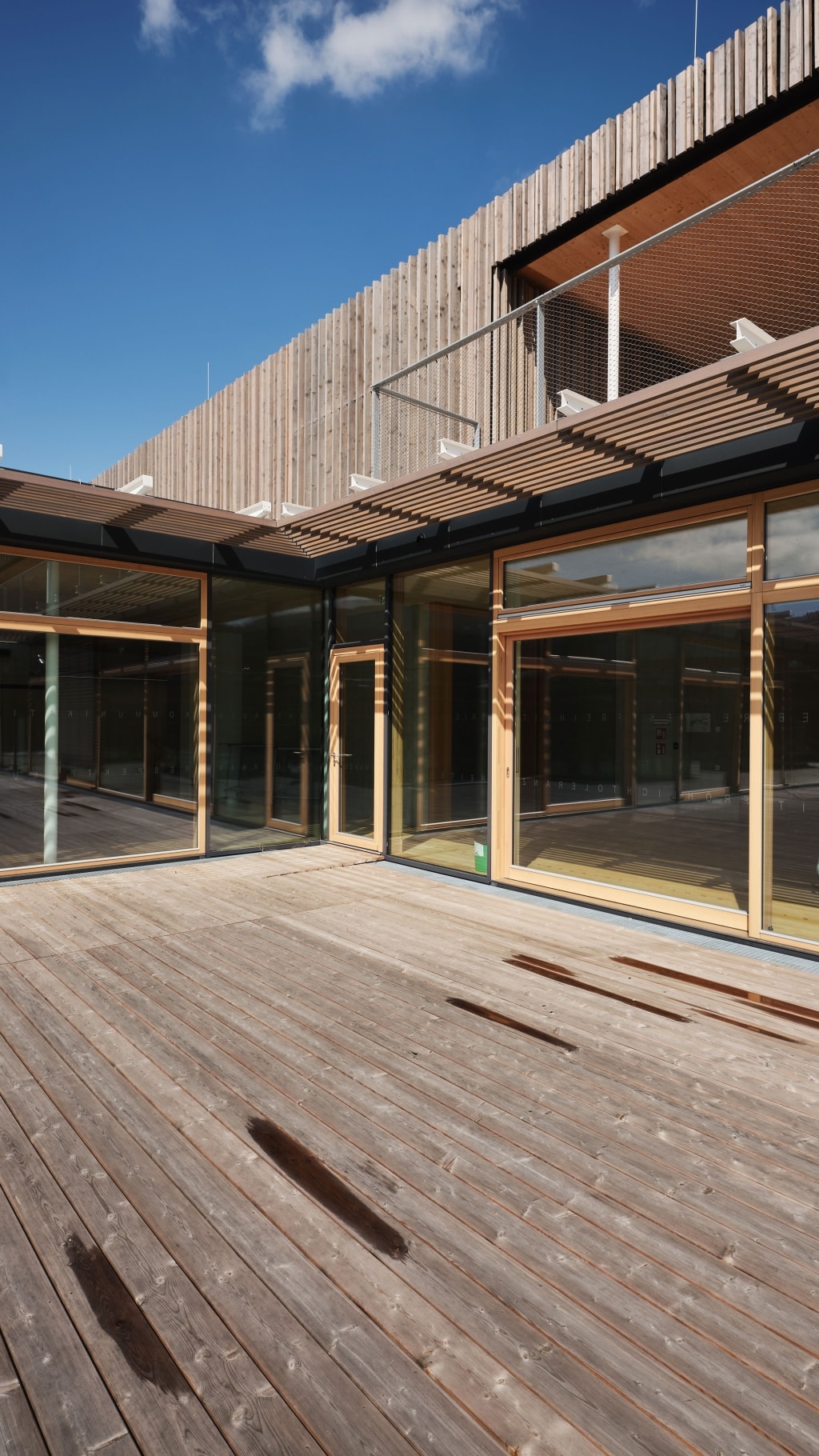
Daylight helps you concentrate, while the huge glass surfaces provide excellent lighting for the new school building. Air humidity, temperature, light and acoustics are perfectly coordinated and create a pleasant indoor climate.
In accordance with the ecological concept of this climate alliance school, only natural materials were used for the new building: Rubner played its part with the 2,500-m² wood-glass façade in mullion-and-transom construction using larch wood.
Larch glulam profiles of 50-60 mm with depths of 120 mm, 160 mm or 200 mm were specially produced at our Ober-Grafendorf plant and fitted with a RAICO glazing system ready for installation. Assembly of the façade, whose glass dimensions were in some cases enormous (including as fire protection glazing) was concluded within eight months.
The project was completed in 2019.
