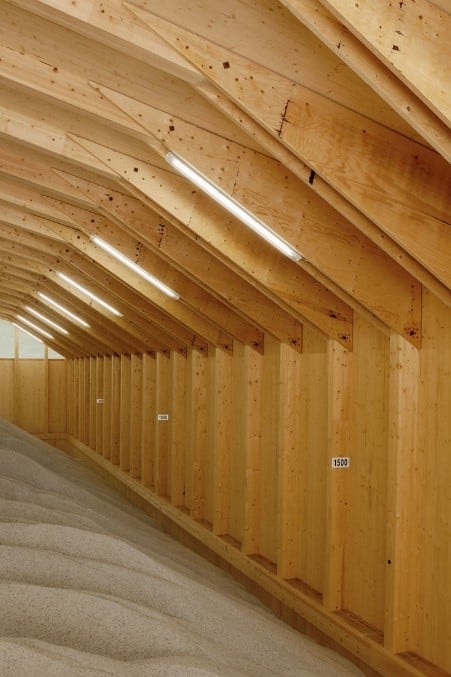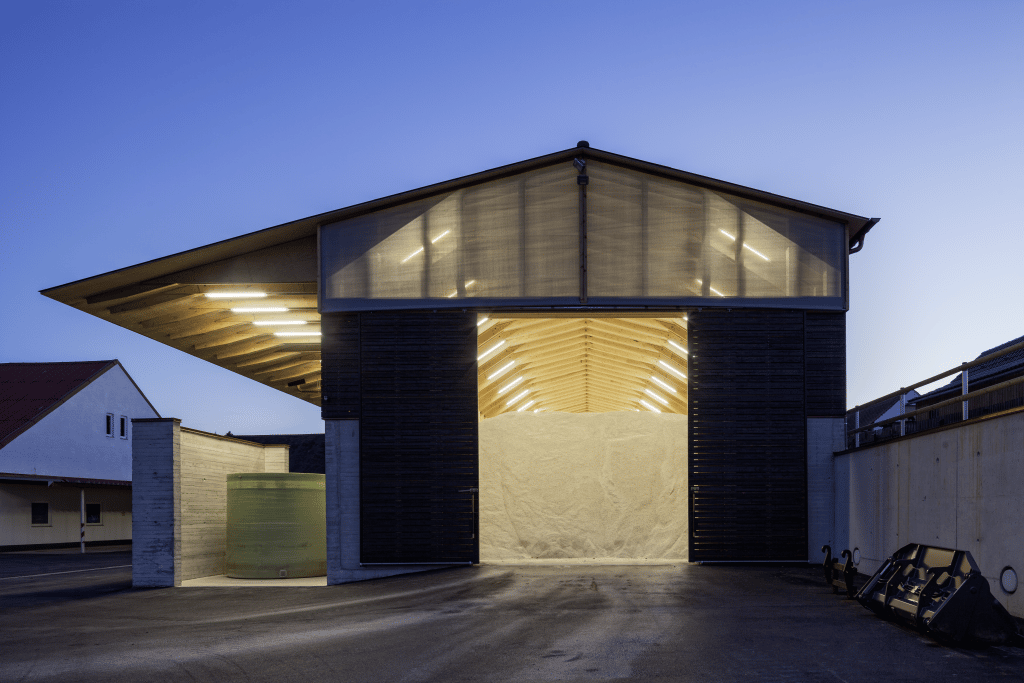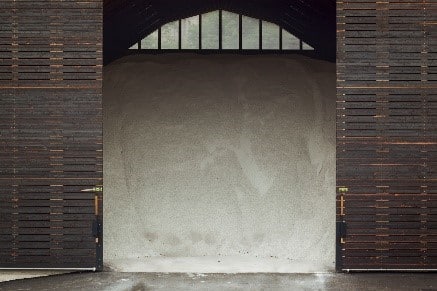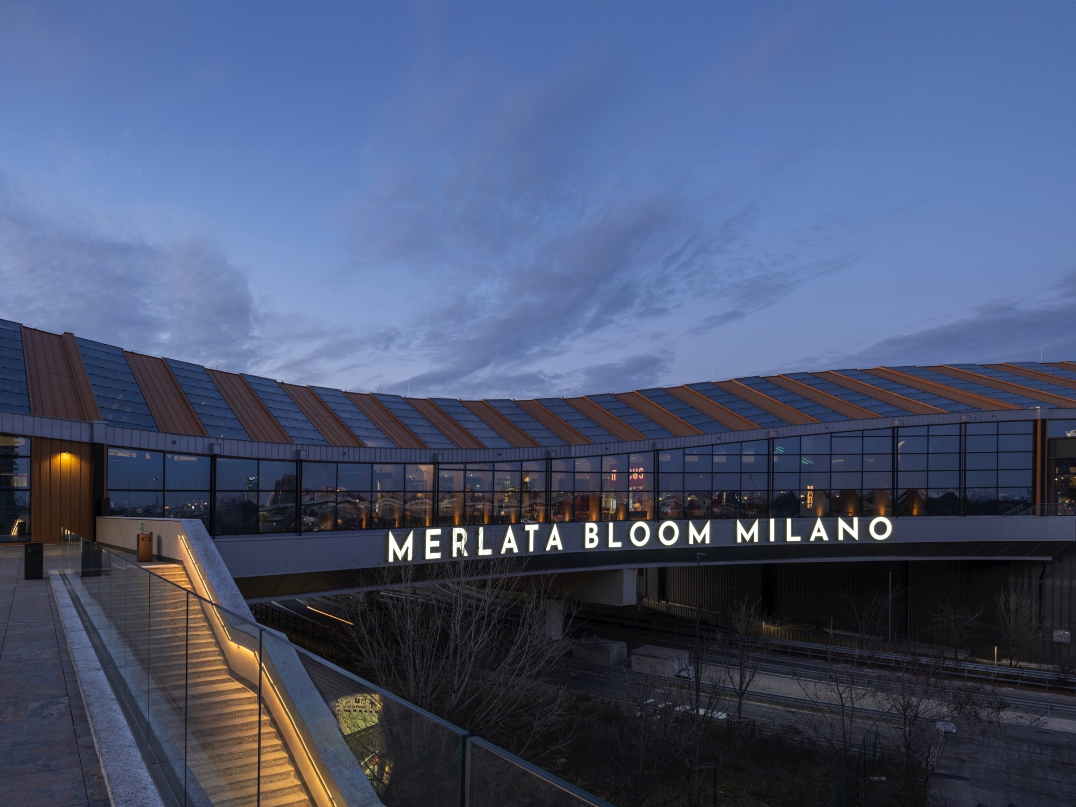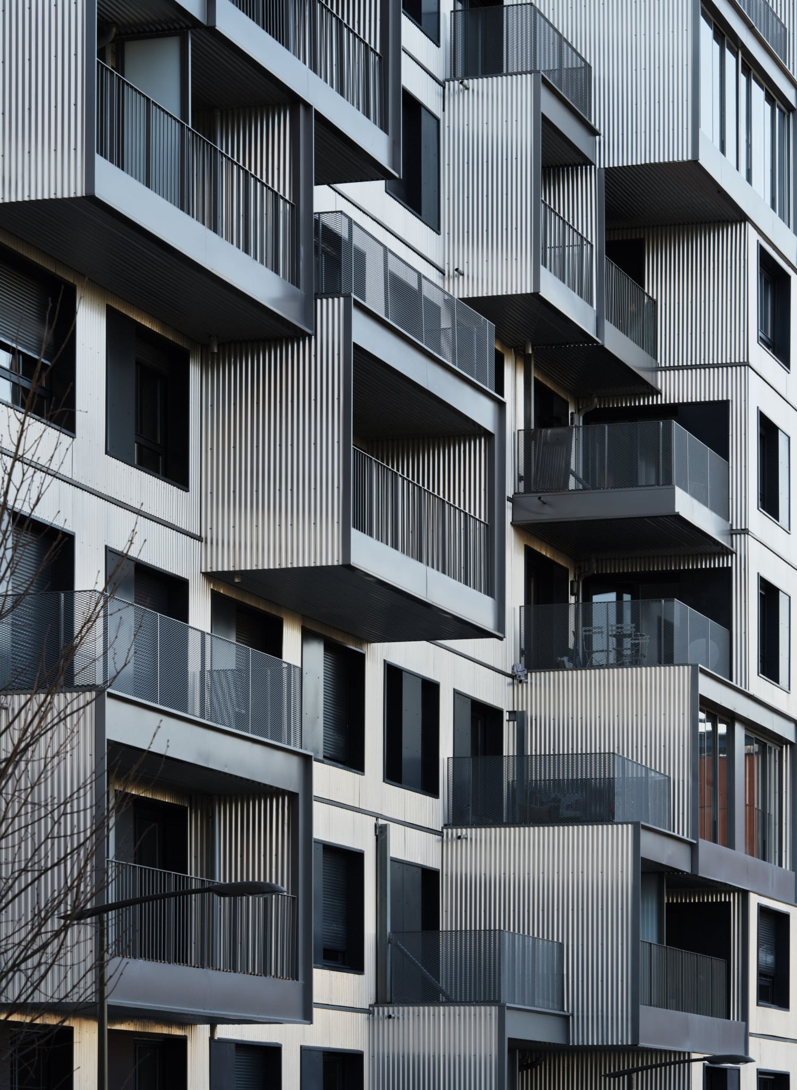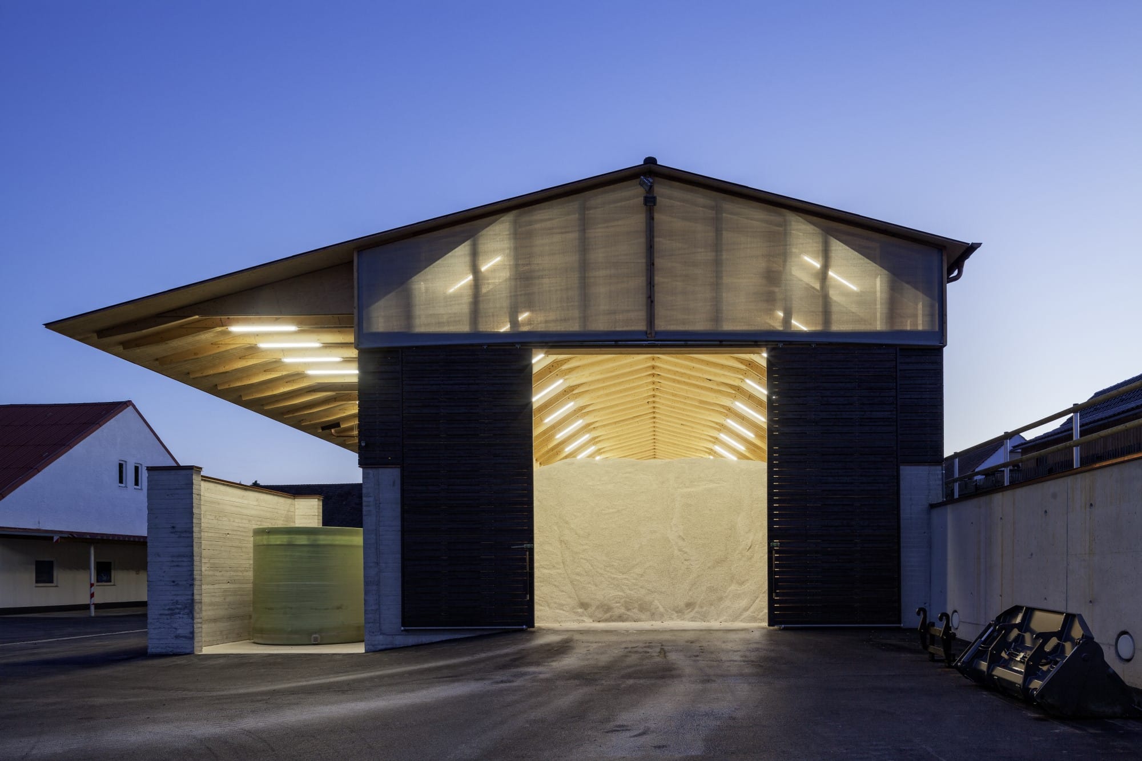

Salt storage hall
Aesthetic functionality
Location:
Donauwörth Berg, Germany
Building owner:
Free State of Bavaria represented by the state building office, Augsburg, Germany
Architecture:
State building office, Augsburg, Germany
Design of load-bearing structures:
Ing.Büro Dr. Thomas Gollwitzer, Munich, Germany
Dimensions:
780 m² roof elements | 450 m² larch wall elements
A new salt storage hall with an overhanging roof for equipment storage was built in Donauwörth. It not only features admirable aesthetics and design, but also has excellent functional properties. The building harmoniously blends into its natural surroundings thanks to the concrete base, designed as a trough, which is located on a slope at half the height of the hall.
On the outside, a 450 m² blackened, weather-resistant and maintenance-free larch formwork ensures minimal care and upkeep; while the climate-resistant properties of wood ensure that the interior is equally resilient. All surfaces that come into contact with the salt are of wood.
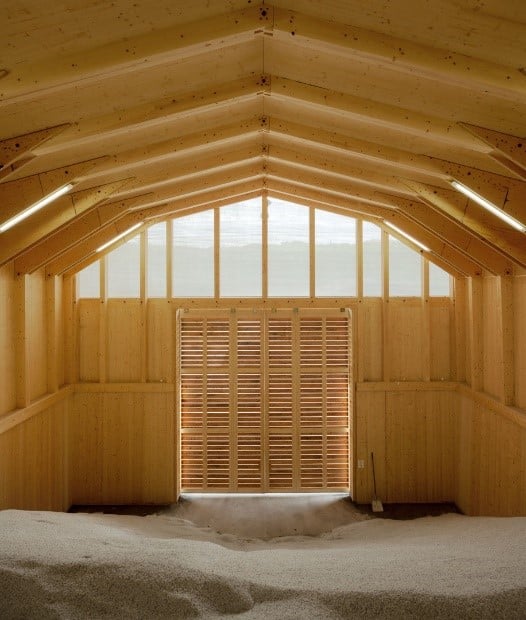
Rubner was responsible for the planning, prefabrication and assembly of the roof and wall elements and the bracing construction of the joints. The timber construction consists of bonded rib elements for roof and walls with a roof covering of Eternit corrugated sheets. The project consumed:
- 780 m² of roof elements as ribbed plates of solid structural timber,
- 64 wall components with a width of 1.25 metres and a length of 4.30 metres, and
- 20 gable components.
The nodes are stiffened by 128 triangular panels of laminated veneer lumber. With overall dimensions of 12.5 x 40 metres, the structure has a ridge height of 9.8 metres, with an enormous capacity of 2,300 m³ of salt. Particularly remarkable was the short construction time of just over three months from order placement to completion of the timber construction work.
The project was completed in 2014.
