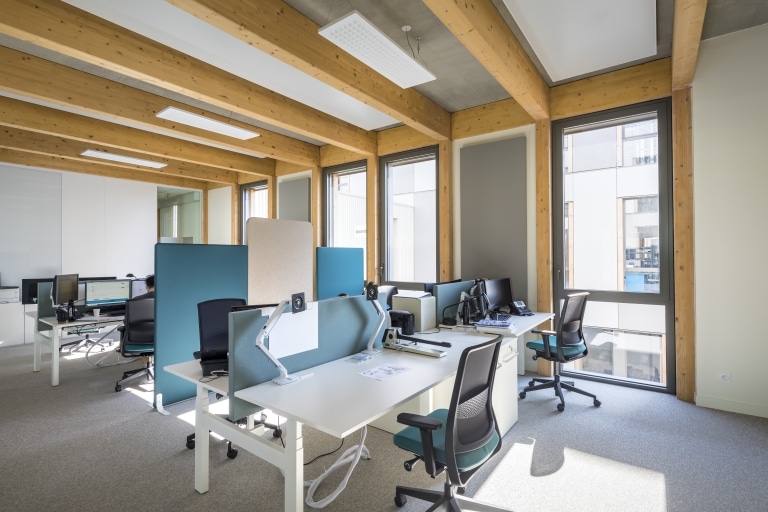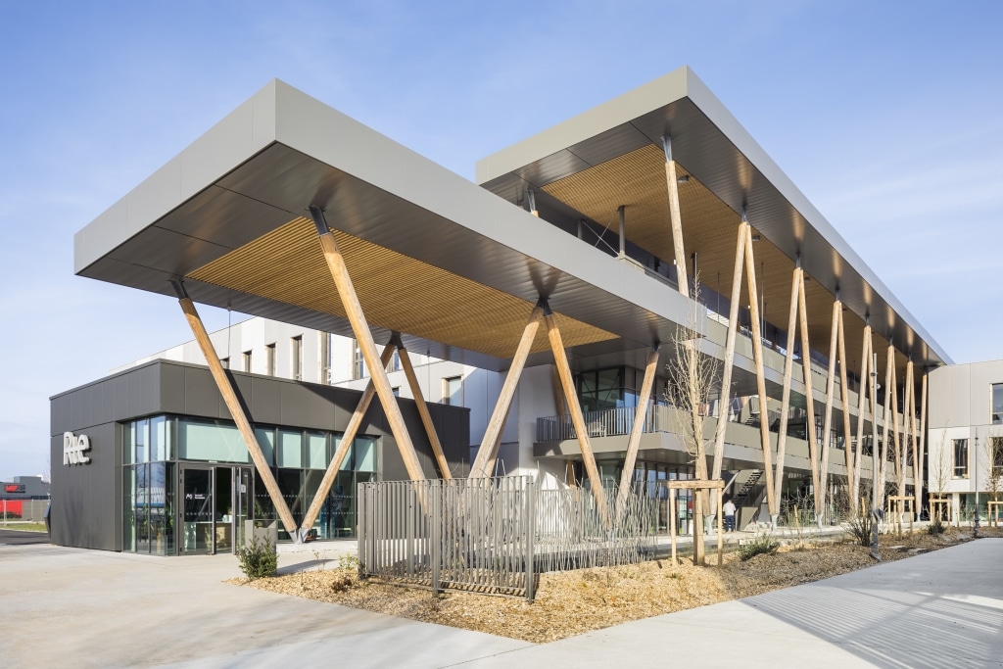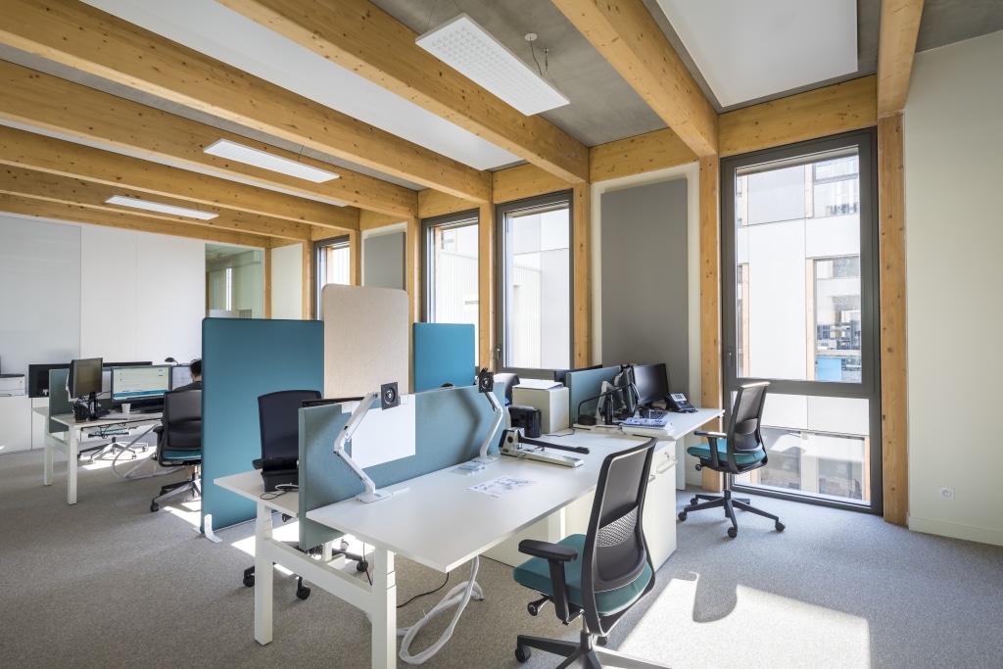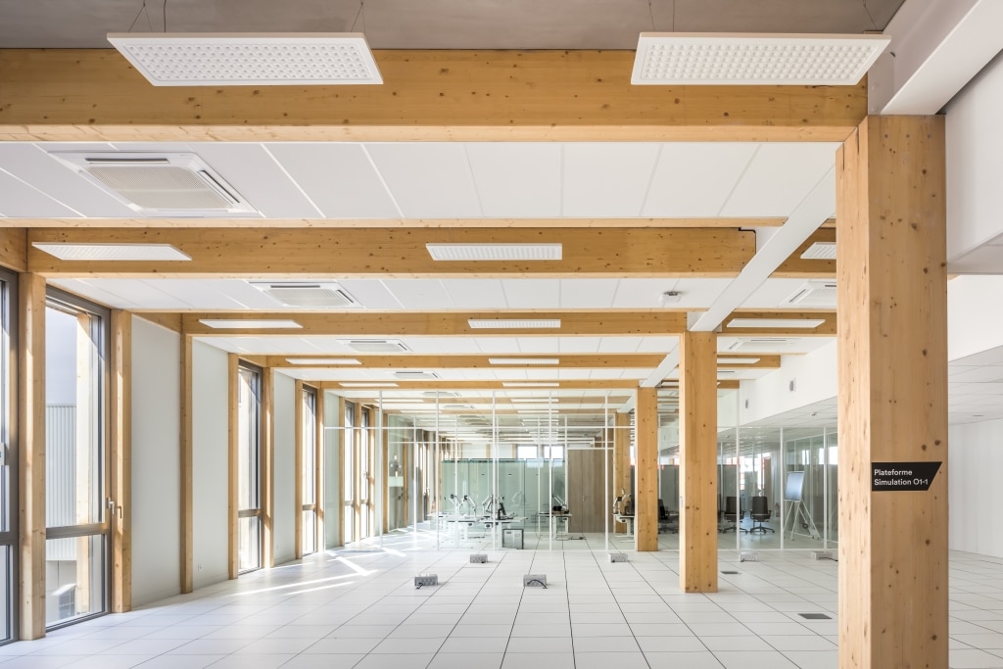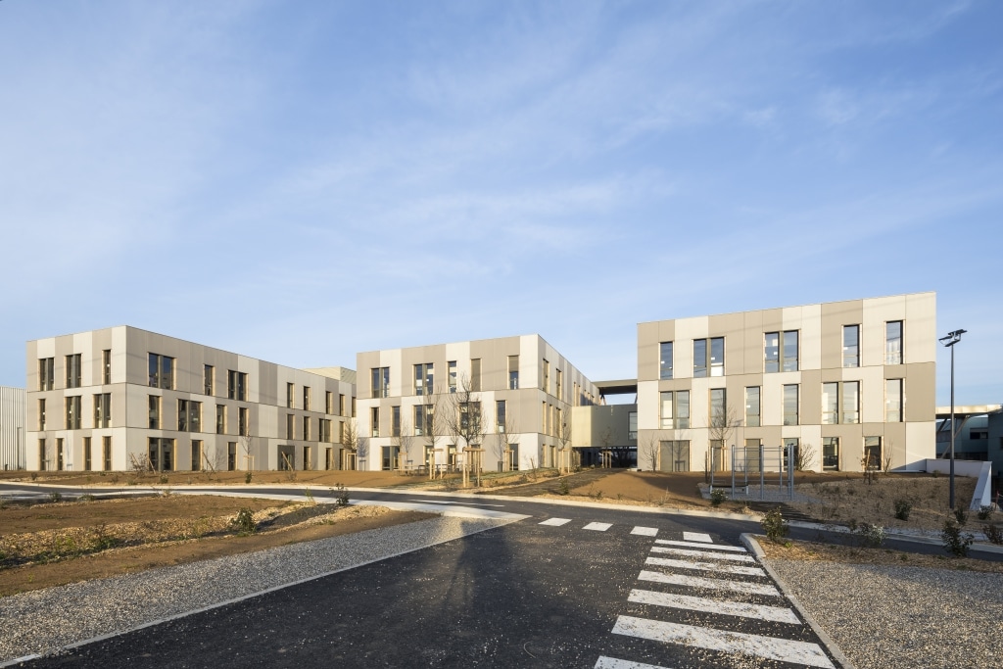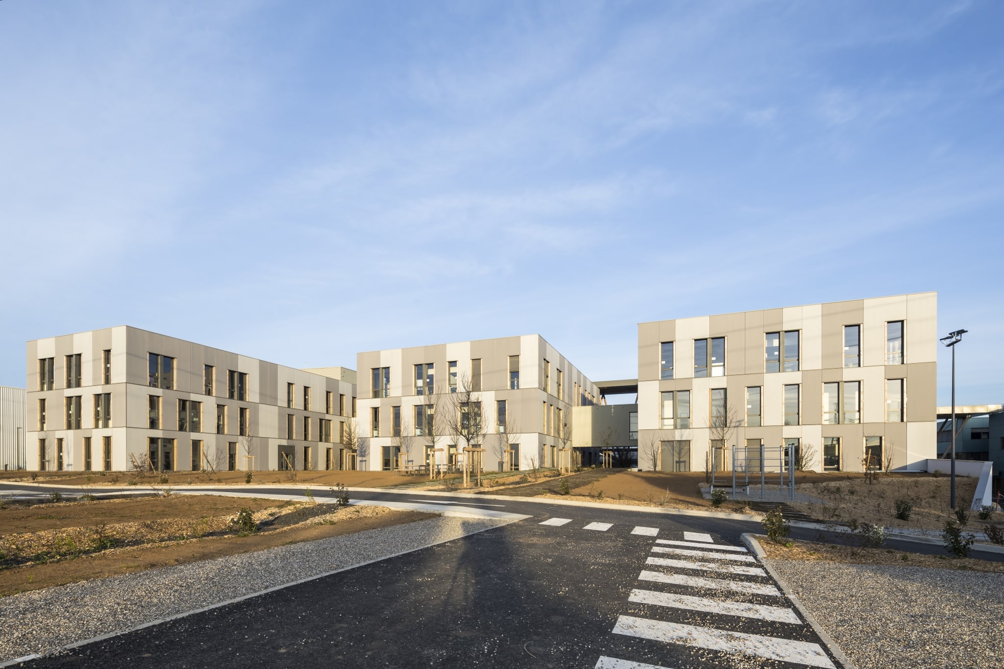

RTE premises
Centre for training, research and development
Location:
Jonage, France
Architecture:
AIA Architectes
Building owner:
RTE
Design of load-bearing structures:
AIA Ingénierie
Dimensions:
1,400 m³ glulam load-bearing structures – 20,000 m² wood-concrete composite ceilings – 11,000 m² timber frame walls – 650 m² cladding – 2,550 m² exterior and interior cladding of the ceiling with wooden slats
This building was designed to combine the RTE Group’s training, research and development laboratories in an environmentally friendly way. This was achieved by using wood both on the inside and outside: over 30,000 m2 and a synergistic link with the Lyon Innovation Centre, where technologies essential for managing tomorrow’s electricity grid are tested and developed. This is a vital project in the context of the energy transition and digital transformation.
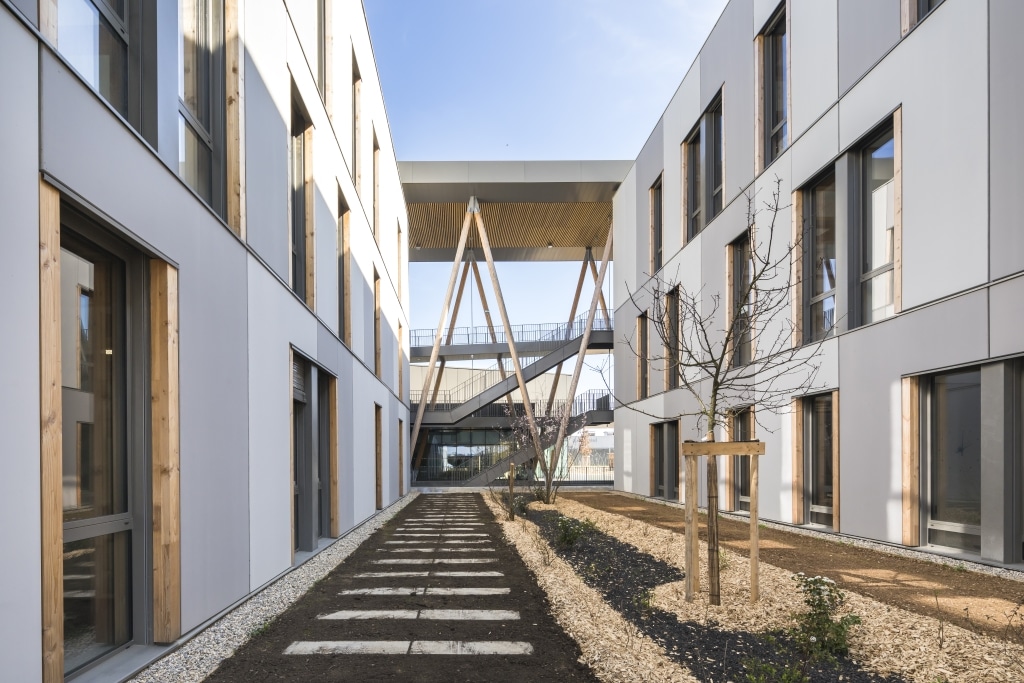
This project has received a number of French certifications:
- HQE Bâtiment Durable: for sustainable performance
- Bâtiment Biosourcé, level 3: the highest level for buildings constructed with organic materials
- BEPOS Effinergie 2017, E3C1: for reduced energy consumption and low carbon emissions
Biodivercity: for biodiversity protection
Rubner realised the glulam structure and the concrete composite floors for this project. In addition, the exterior walls were of timber frame construction with FMB® precast concrete cladding.
The project was completed in 2020.
