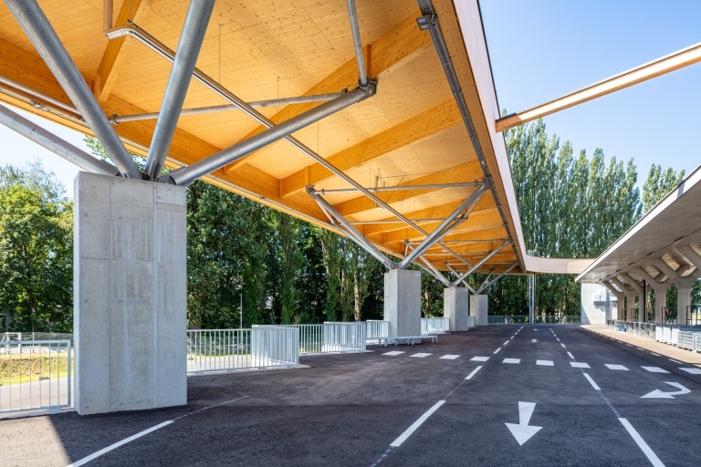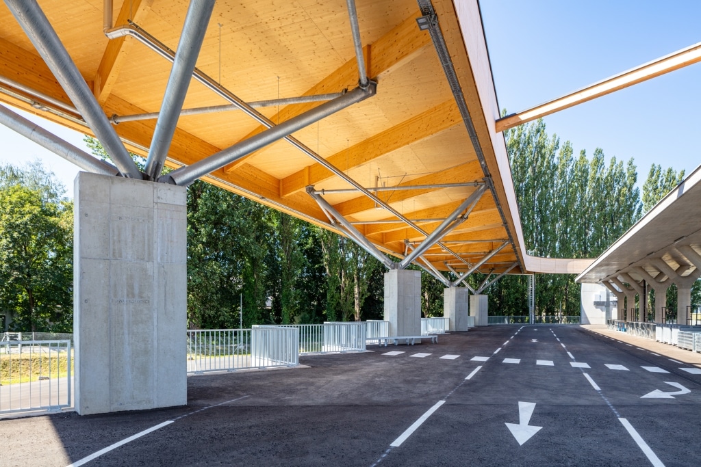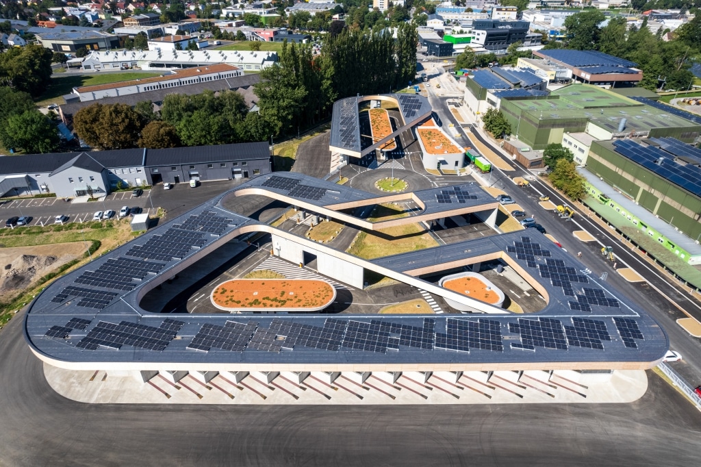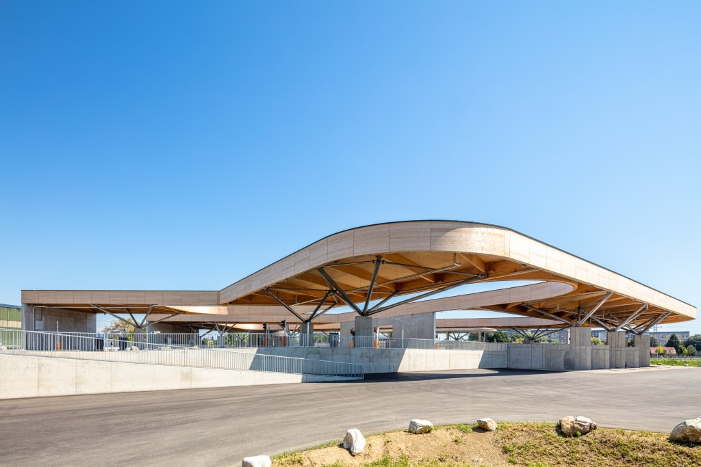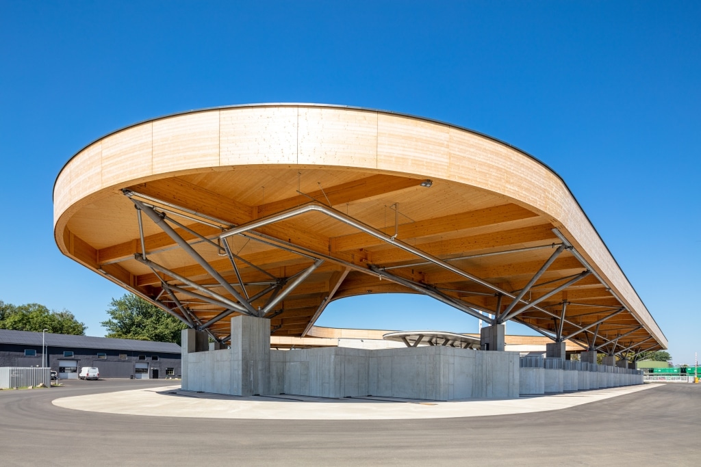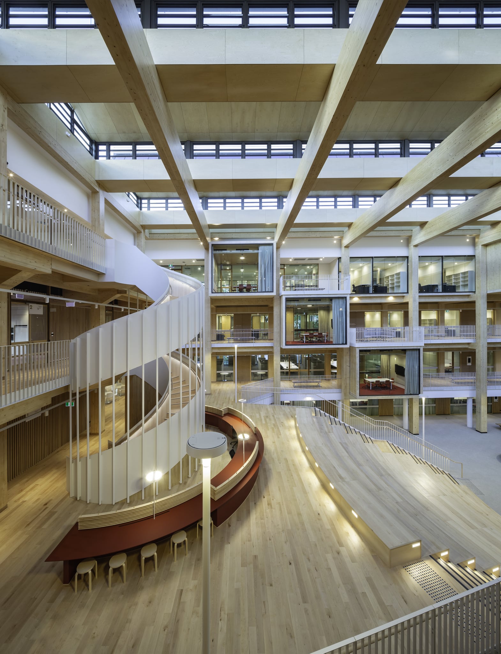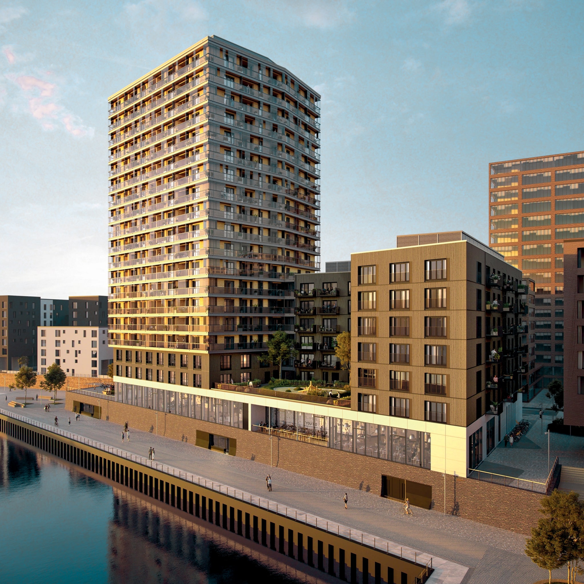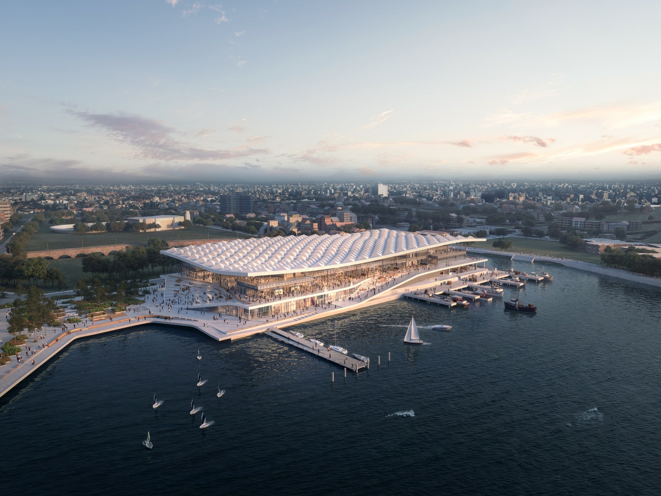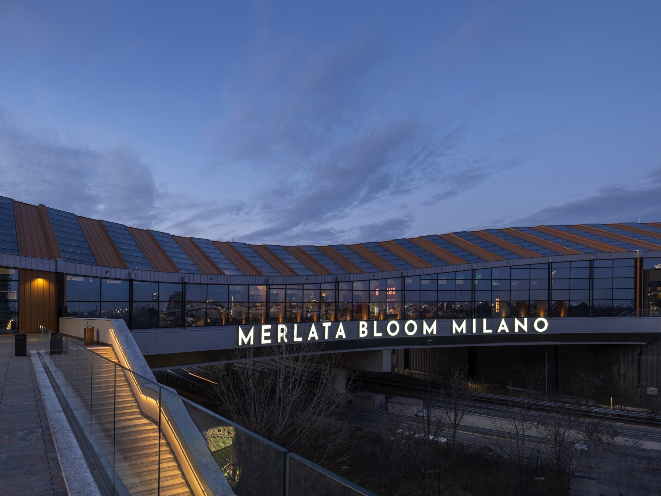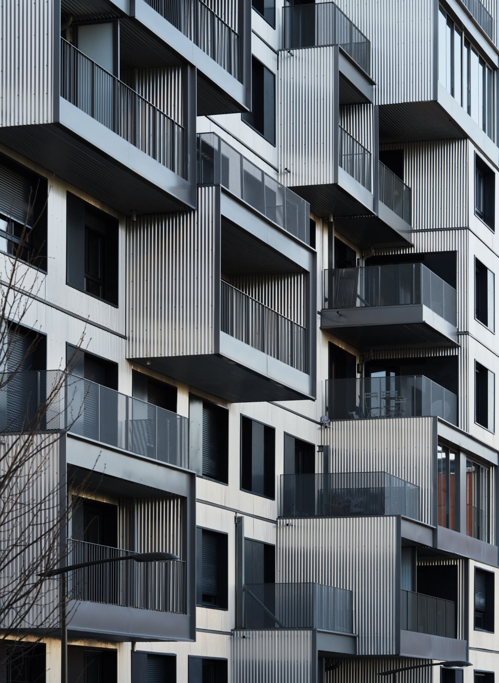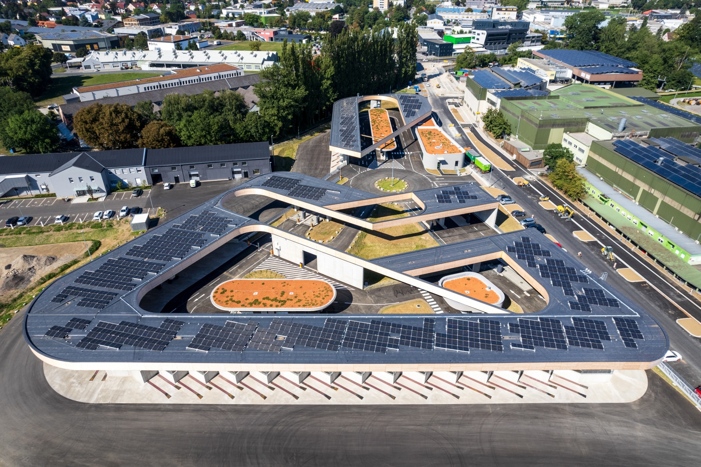

Ressourcenpark
Modern standards for waste disposal
Location:
Graz, Austria
Architecture:
Planconsort ztgmbh architekten + ingenieure
Client:
Holding Graz – Kommunale Dienstleistungen GmbH, Austria
Design of load-bearing structures:
Ziviltechniker Schnaubelt und Partner ZT-GmbH (overall structural analysis combination of timber and steel construction) Rubner GmbH (detailed connector and structural analysis of timber construction)
Dimensions:
approx. 4,068 m² prefabricated façade elements / roof elements (max. element sizes, fire protection, surface), approx. 666 m³ glulam construction (beam cross-sections, timber type, max. spans), other: 30,800 kg steel for connectors
Partly due to population growth, it was decided to upgrade the Graz Ressourcenpark (resource park) to the latest standards, restructuring and making it more customer-friendly. The 20,000 m2 resource park replaces the existing recycling centre. Over 80 different types of waste are collected on the site, now 11 hectares in size, allowing more to be recycled and thus increasing recycling rates.
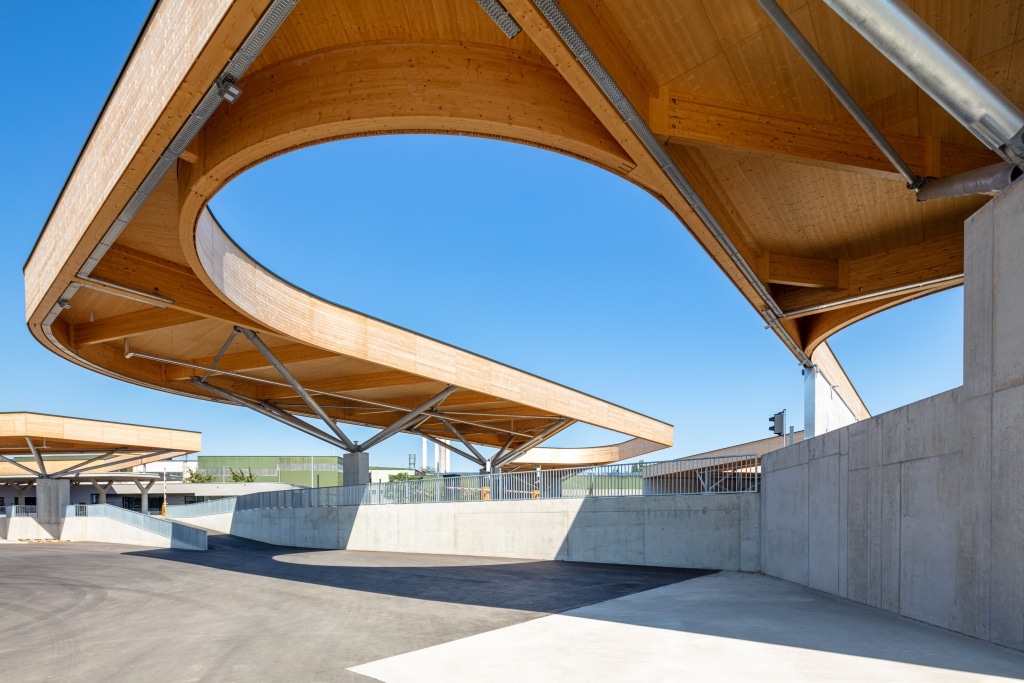
“The place known as “the dump” one of the most important municipal facilities in Graz and an essential aspect of waste disposal. The new facility in the Sturzgasse now allows the residents of Graz to dispose of waste yet more easily and conveniently.”
Elke Kahr, mayor
Rubner was repsnsible for:
- planning,
- delivery of materials (almost all components were factory prefabricated),
- transportation to the construction site, and
- assembly of elements and glulam constructions.
The planning of the load-bearing structures and structural design posed a particular challenge, as the structural components heavily depended on each other and there were many detailed designs. The structure had to be symmetrically constructed to prevent it from tilting.
The project was completed in 2022.
