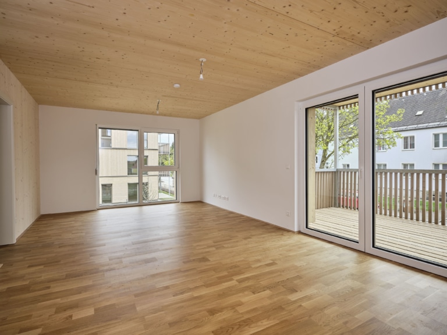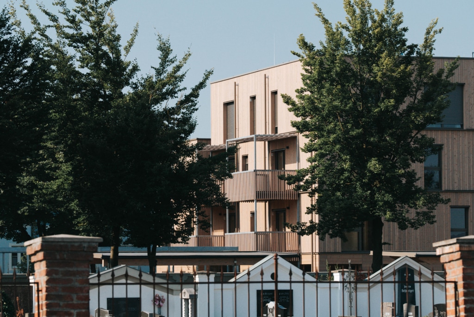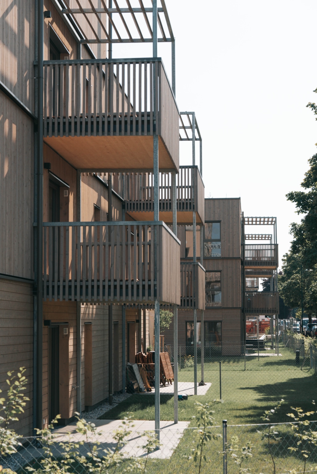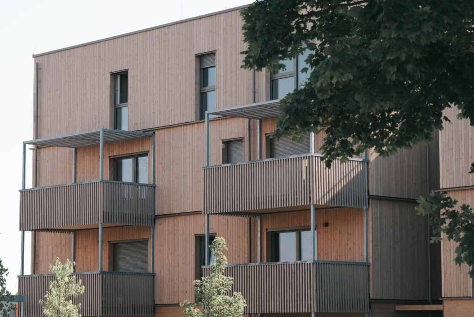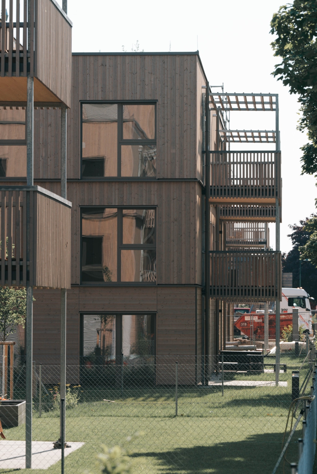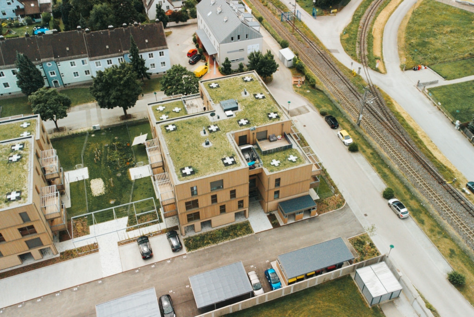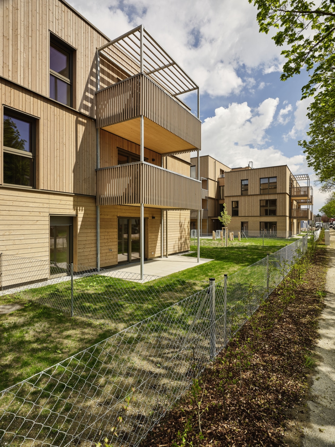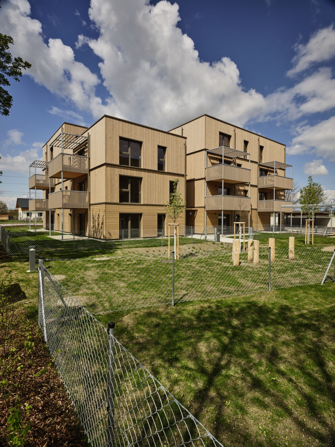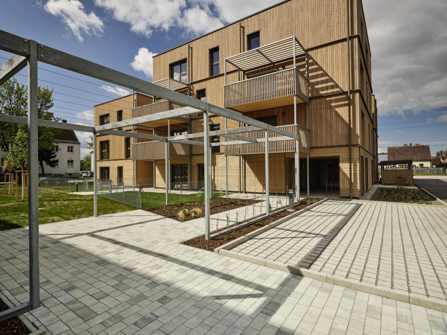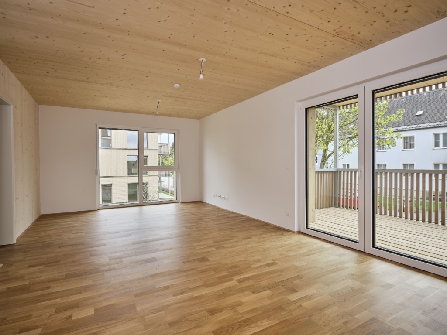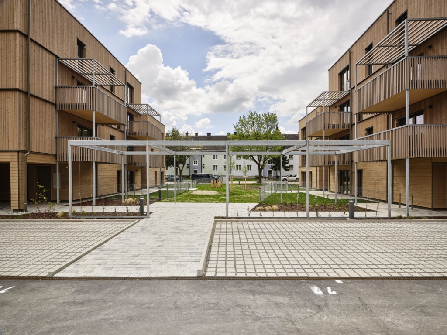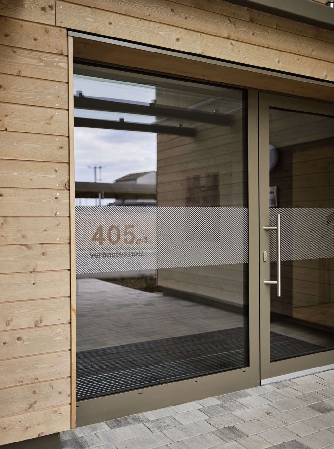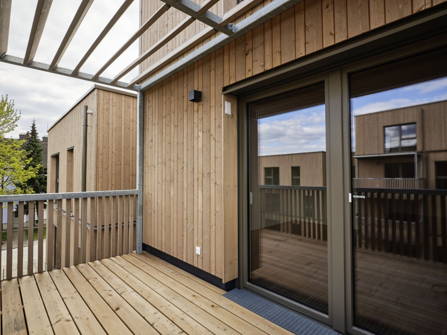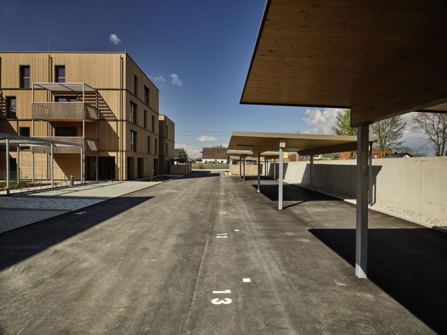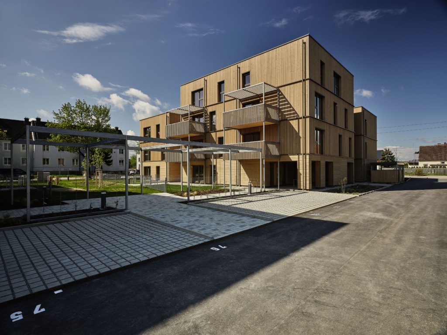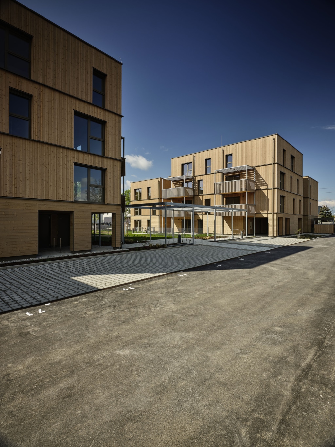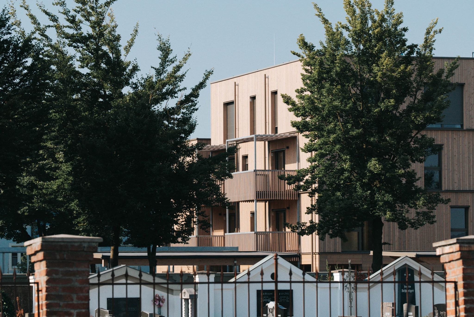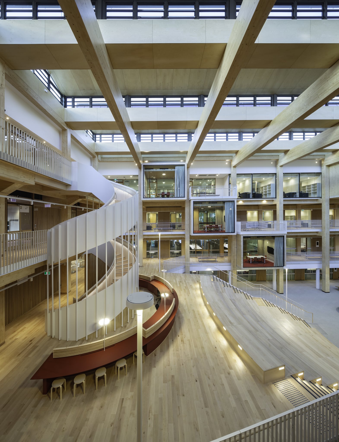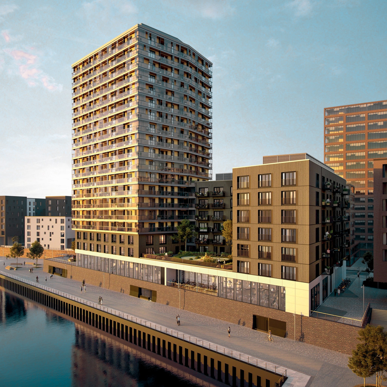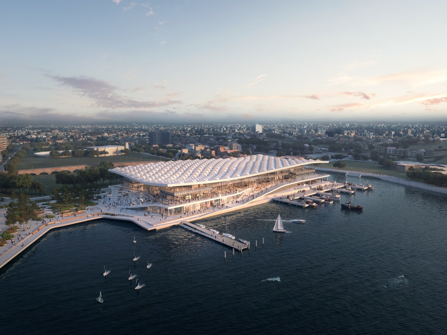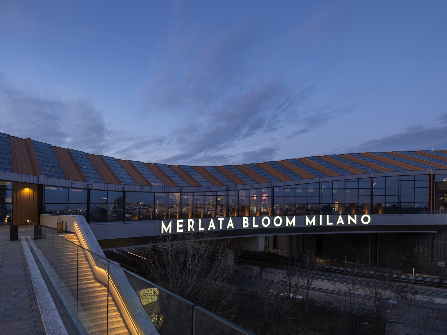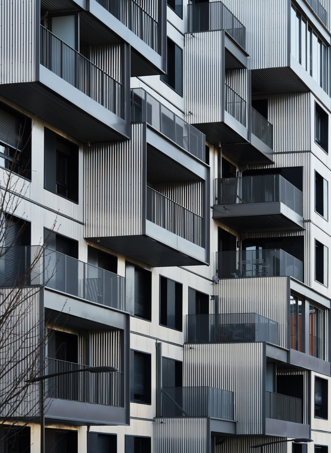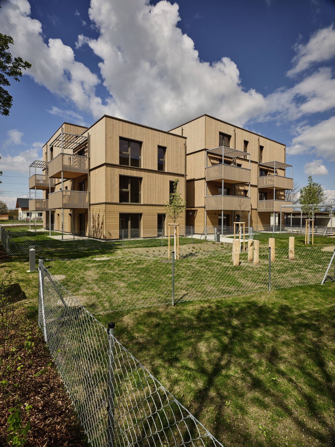

Residential Complex at
Ober-Grafendorf
Showcase project for sustainable and affordable timber construction
Location:
Ober-Grafendorf
Design of load-bearing structures:
DI Dr.techn Wolfgang Billensteiner, Markersdorf (AT); Kalczyk & Kreihansel, Rohrbach/Gölsen (AT)
Architecture:
MAGK Architekten Aichholzer l Klein, Vienna (AT)
Client:
Alpenland Gemeinnützige Bau-, Wohn- und Siedlungsgenossenschafat reg. Gen.m.b.H., St. Pölten (AT)
Dimensions:
façade elements approx. 4,070 m², glulam approx. 40 m³ for various components such as beams, pergolas, waste storage areas and carports, cross laminated timber approx. 1,490 m³ in visible quality for the floor slabs and load-bearing interior walls.
Rubner joined forces with MAGK Architekten Aichholzer I Klein, convincing the latter with our flexible concept for a new residential complex in Ober-Grafendorf. Rubner acted for the first time as a full-service contractor in a joint venture with STRABAG, the technology group for construction services. For the project, residential modules of timber construction were arranged around four four-storey structures in a variable, L-shaped core made of prefabricated concrete elements.
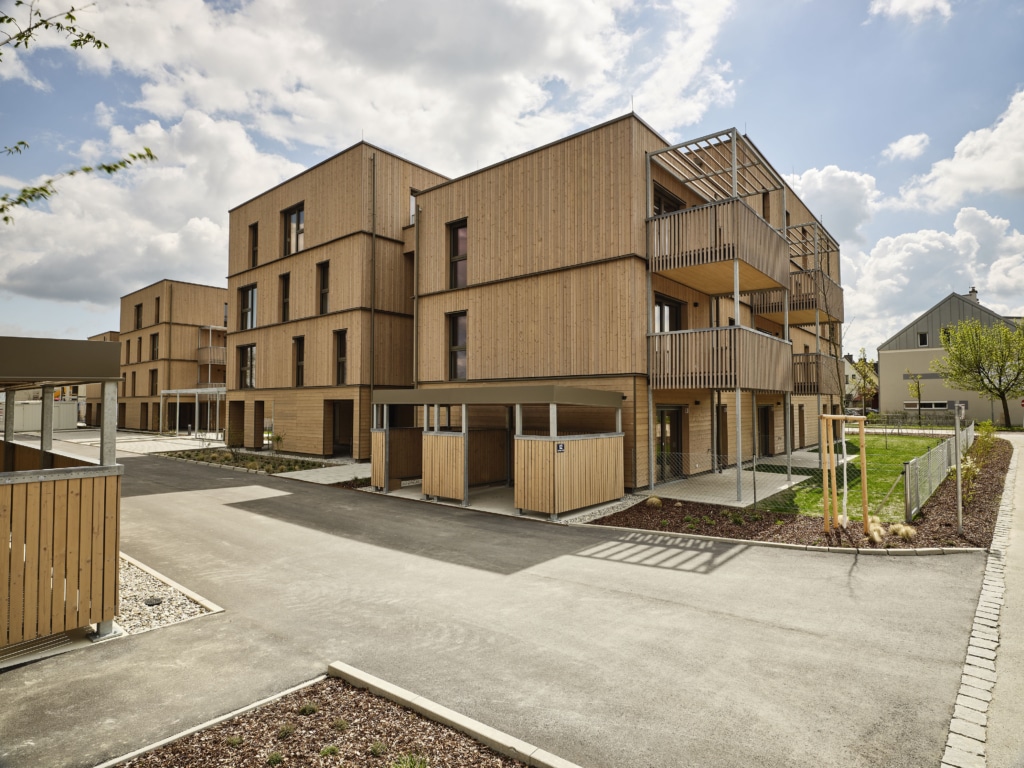
“Right from the start, the close cooperation between the planning and execution sides enormously contributed to a result that was high in architectural quality and attractive in economic terms.”
Dr Theresa Reiter, technical director, Alpenland Gemeinnützige Bau-, Wohn- und Siedlungsgenossenschaft reg. Gen.m.b.H.
In cooperation with our partners, for this project Rubner realised both the four structures made of prefabricated concrete elements and the individual residential modules, using the following:
- load-bearing interior walls and floor slabs of a total of 1,490 m³ cross laminated timber;
- load-bearing partition walls for apartments of timber frame construction;
- prefabricated exterior wall elements including thermal insulation, rear-ventilated façade (approx. 4,070 m²) of pre-greyed larch slats and windows.
