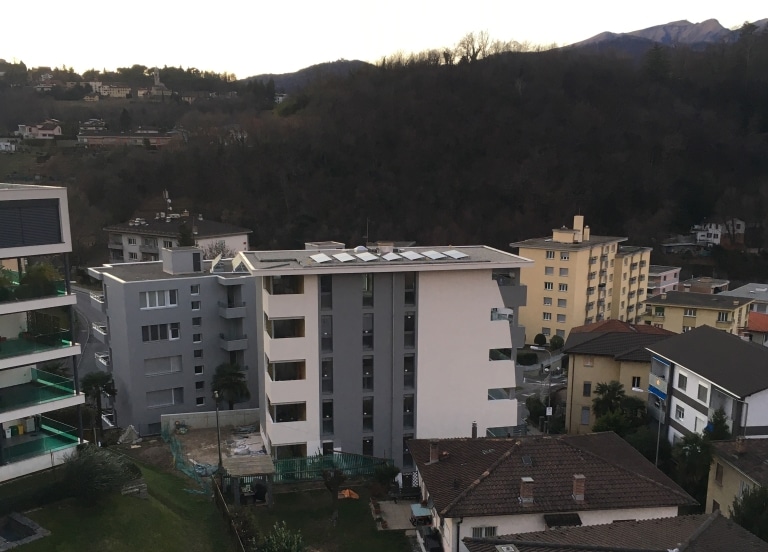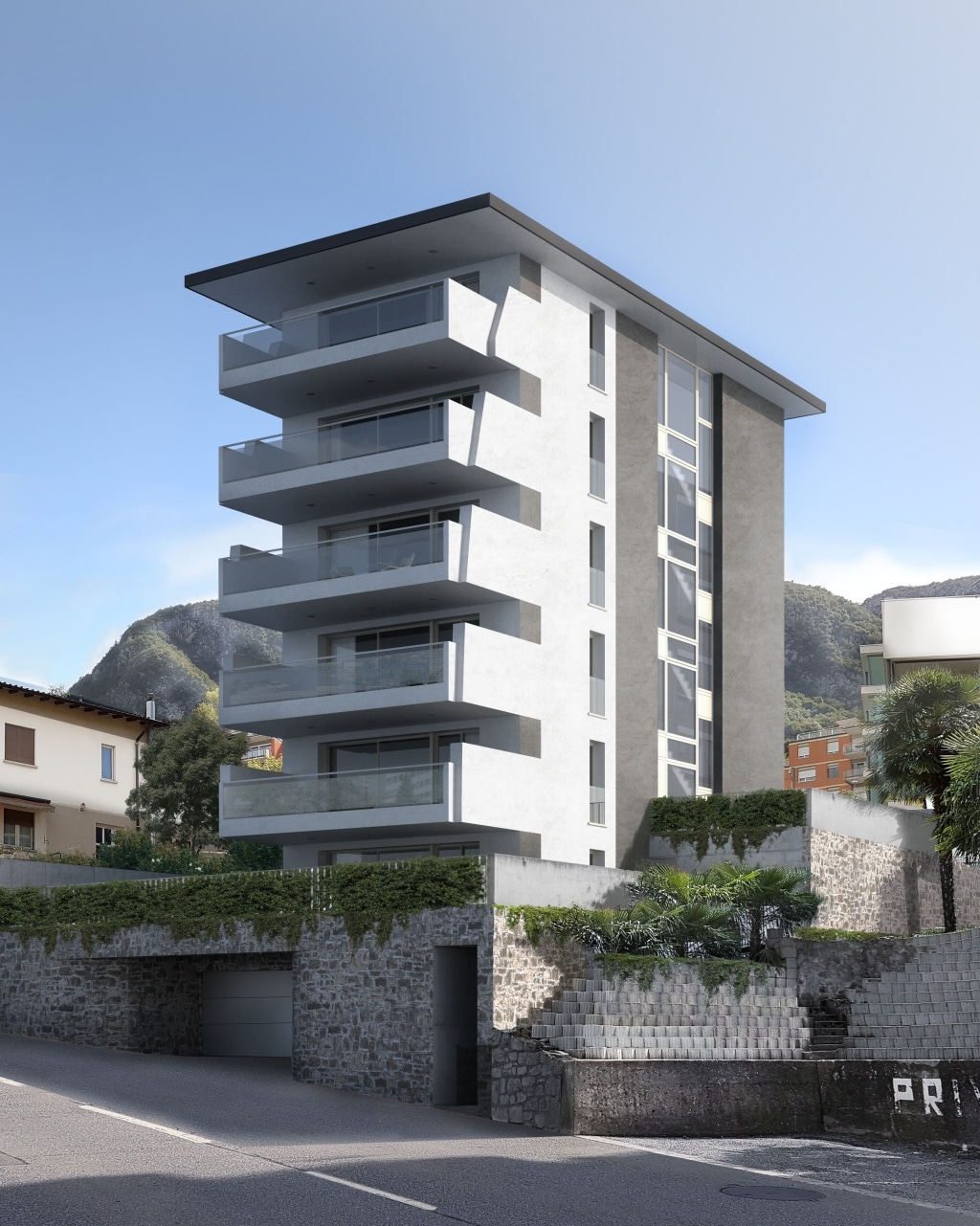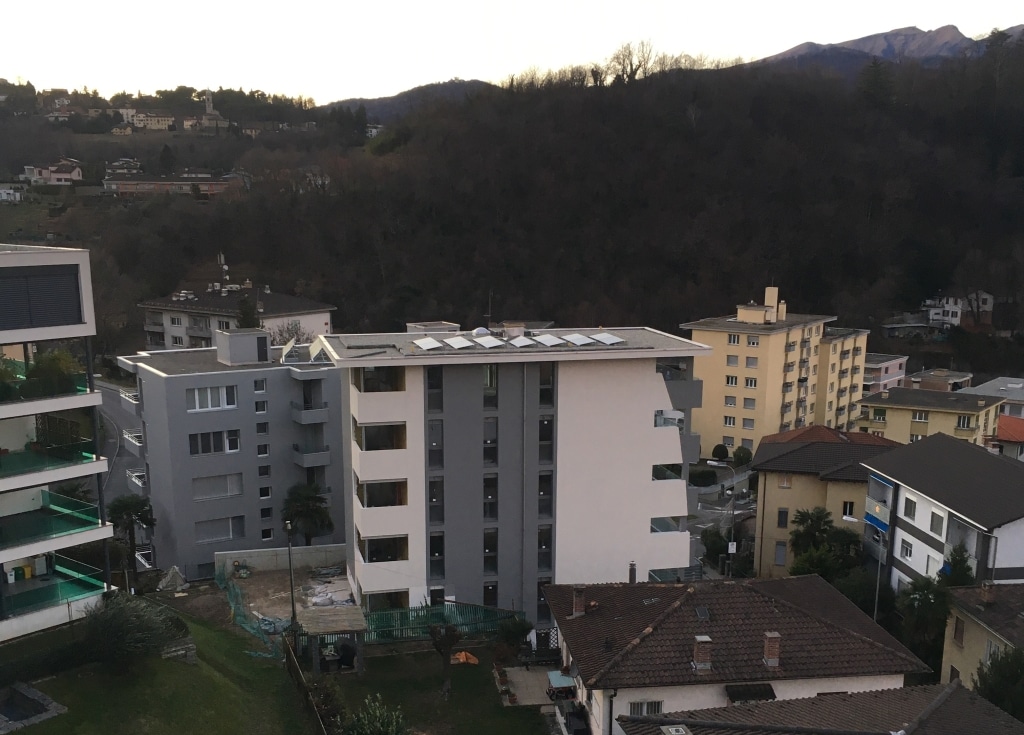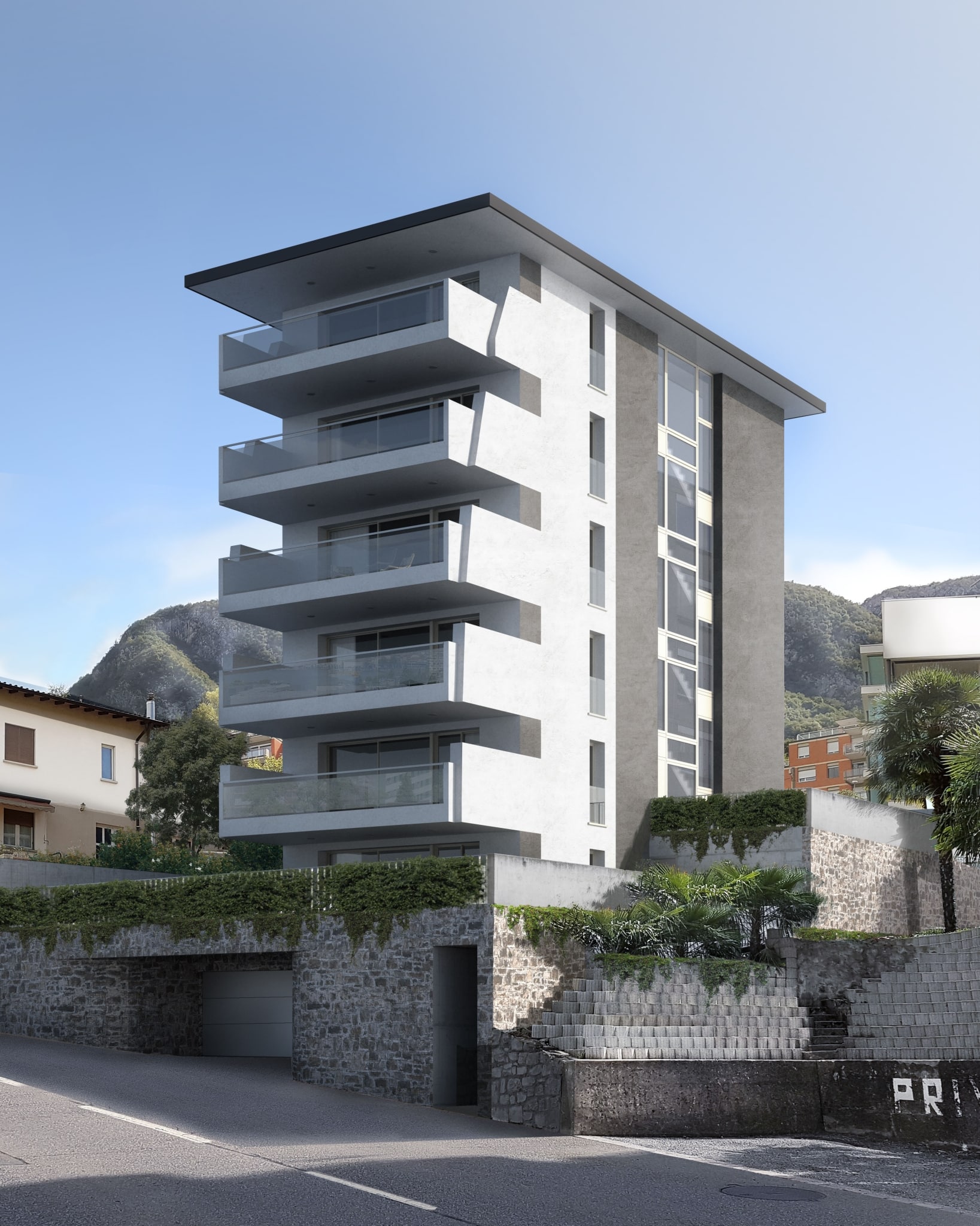

“LA VELA +” multi-storey development on Lake Lugano
Location:
Paradiso, Lugano, Switzerland
Client:
Ferretticasa SA, Castagnola, Lugano, Switzerland
Architecture:
Arch. Gianfranco Agazzi, Lugano, Switzerland
Design of load-bearing structures:
Rubner
Dimensions:
cross laminated timber (230 m³), floor plan dimensions 18 x 8 m
An environmentally friendly, six-floor wooden residential building
LA VELA + is an architectural project that looks to the future, developed in full harmony with its surroundings and total respect for the environment. This multi-storey residential building located in Paradiso, a town near Lake Lugano, features six above-ground storeys made entirely of wood. The name of the project is inspired by the building’s form, which resembles that of a sail.
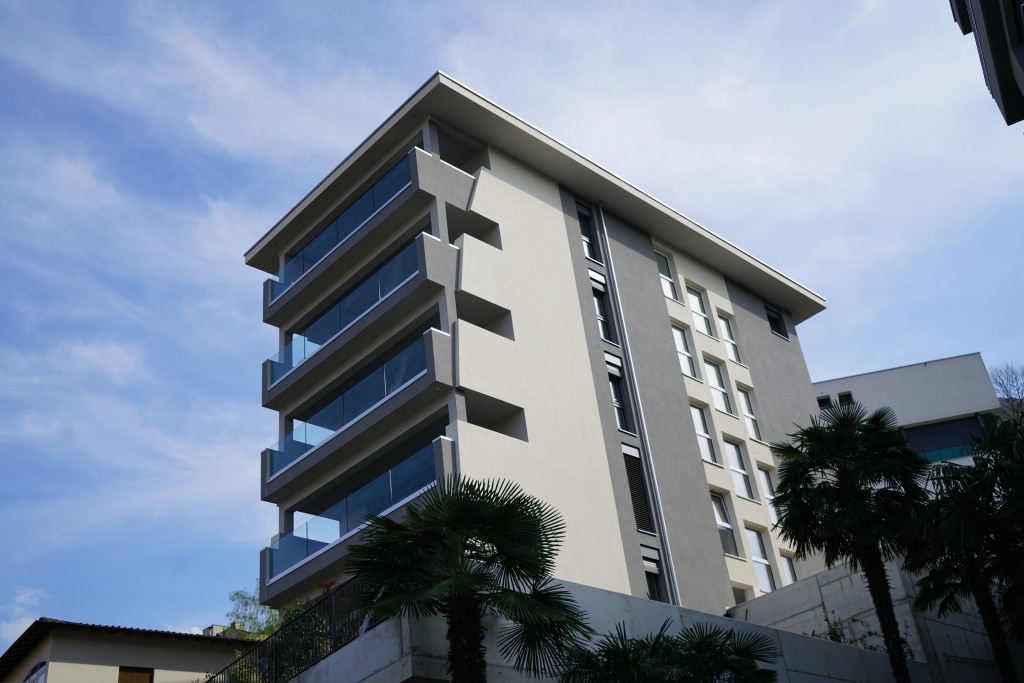
“State-of-the-art dwellings made with CLT technology provide exceptional performances in terms of energy, acoustics and safety and are the best choice for those places where we spend large parts of our lives. The sense of well-being introduced by nature into the home thanks to wood, a naturally comfortable material, enhances the quality of life.”
Ferretticasa, Lugano, Switzerland
The project’s floor plan dimensions extend 18 x 8 metres. The building is based upon a reinforced concrete basement with six prestigious apartments above ground level. For the construction, we used 28 m³ of glulam and 207 m³ of cross laminated timber panels with thicknesses of 12, 14 and 16 cm.
Assembly of the structure, completed in 2018, took just nine weeks.
