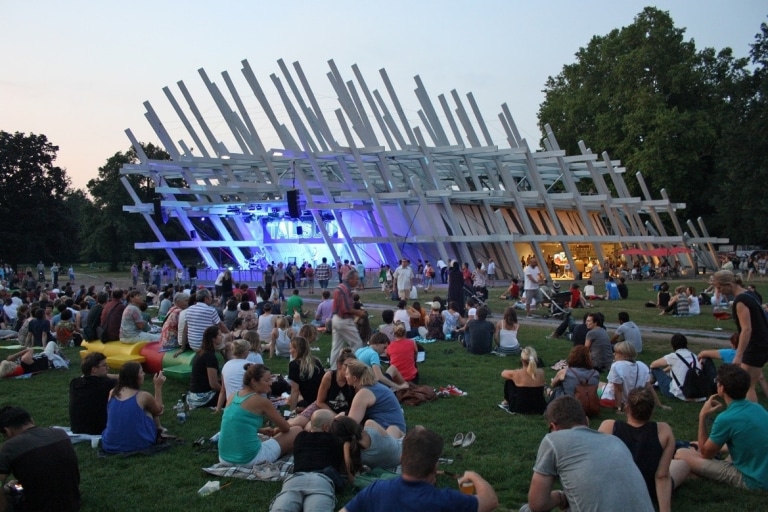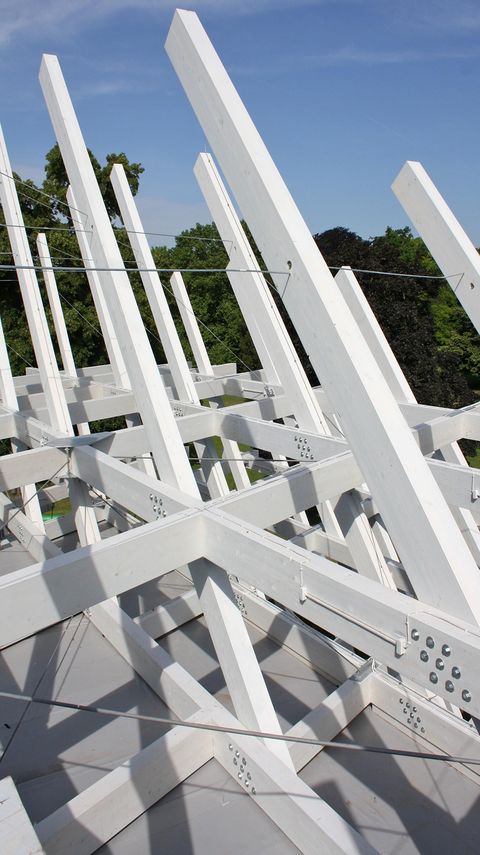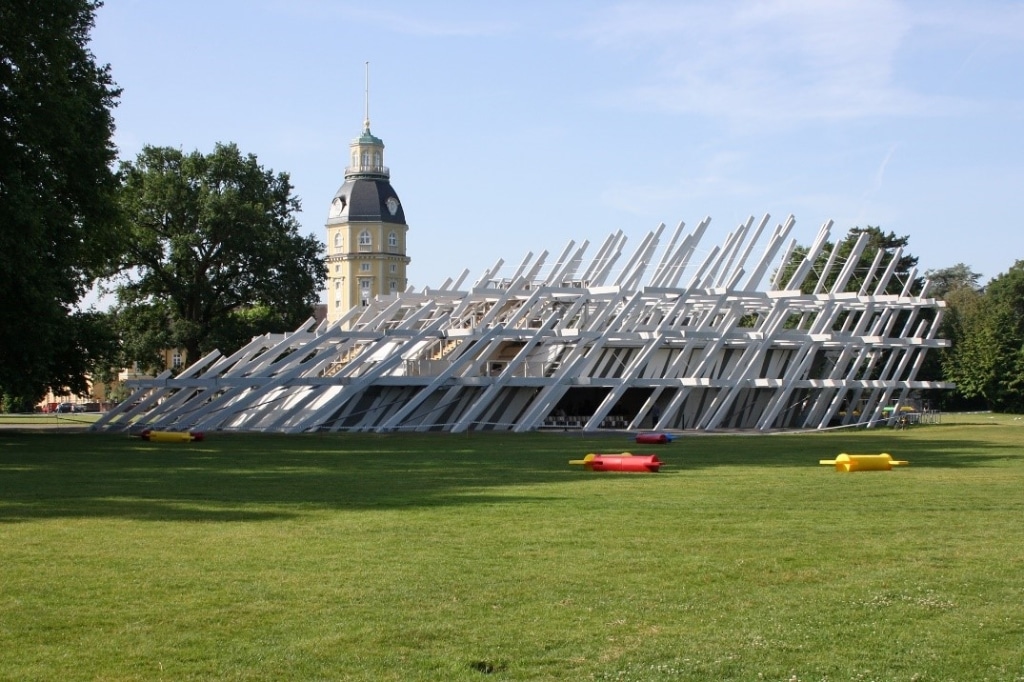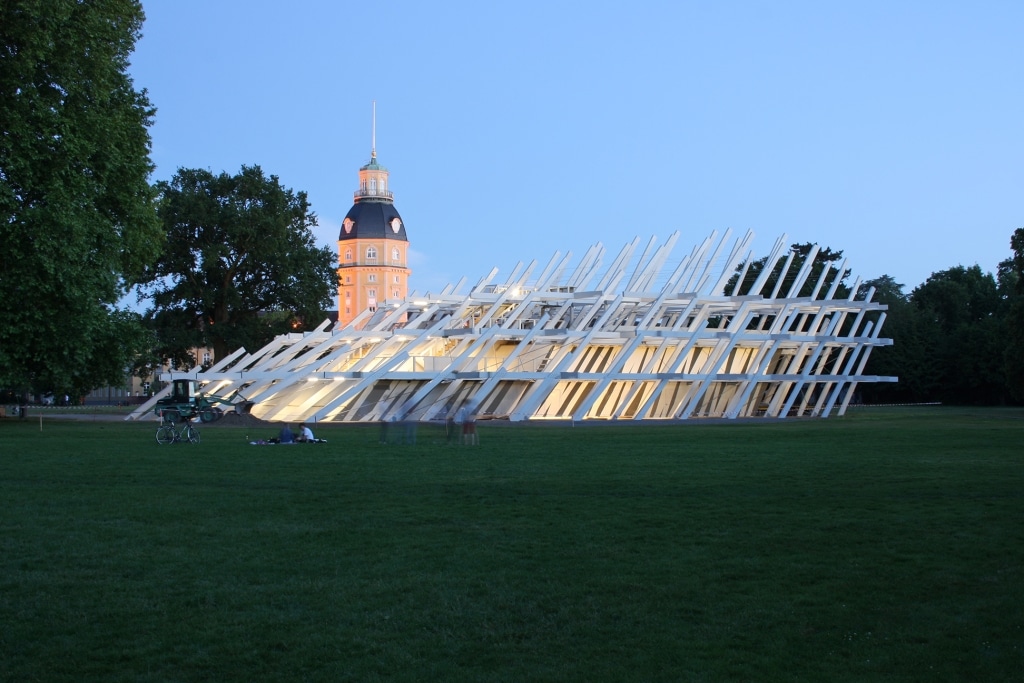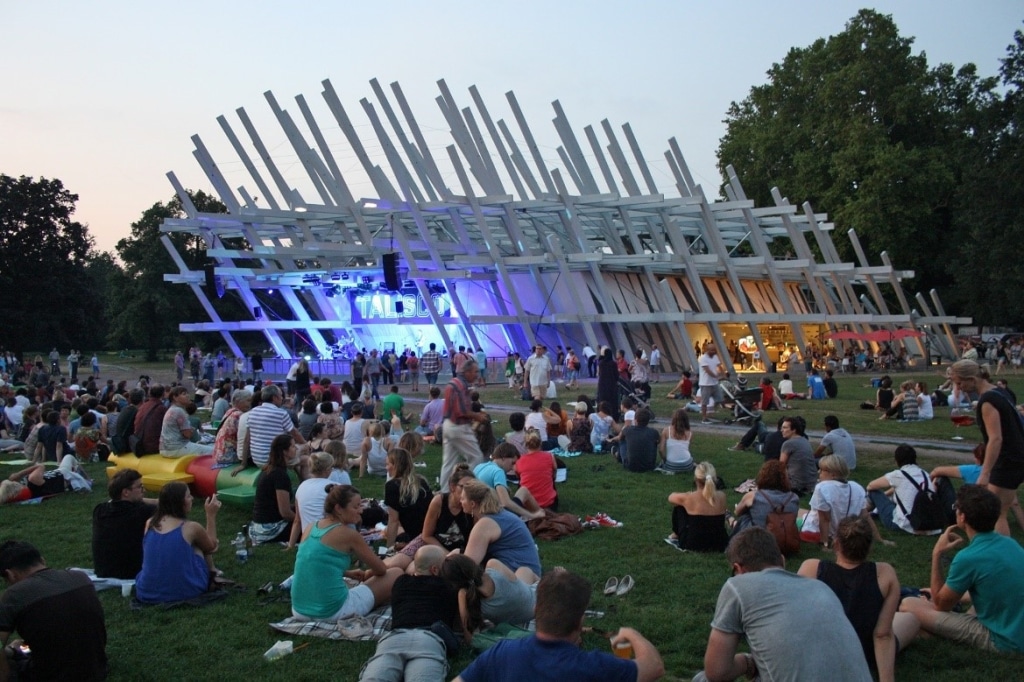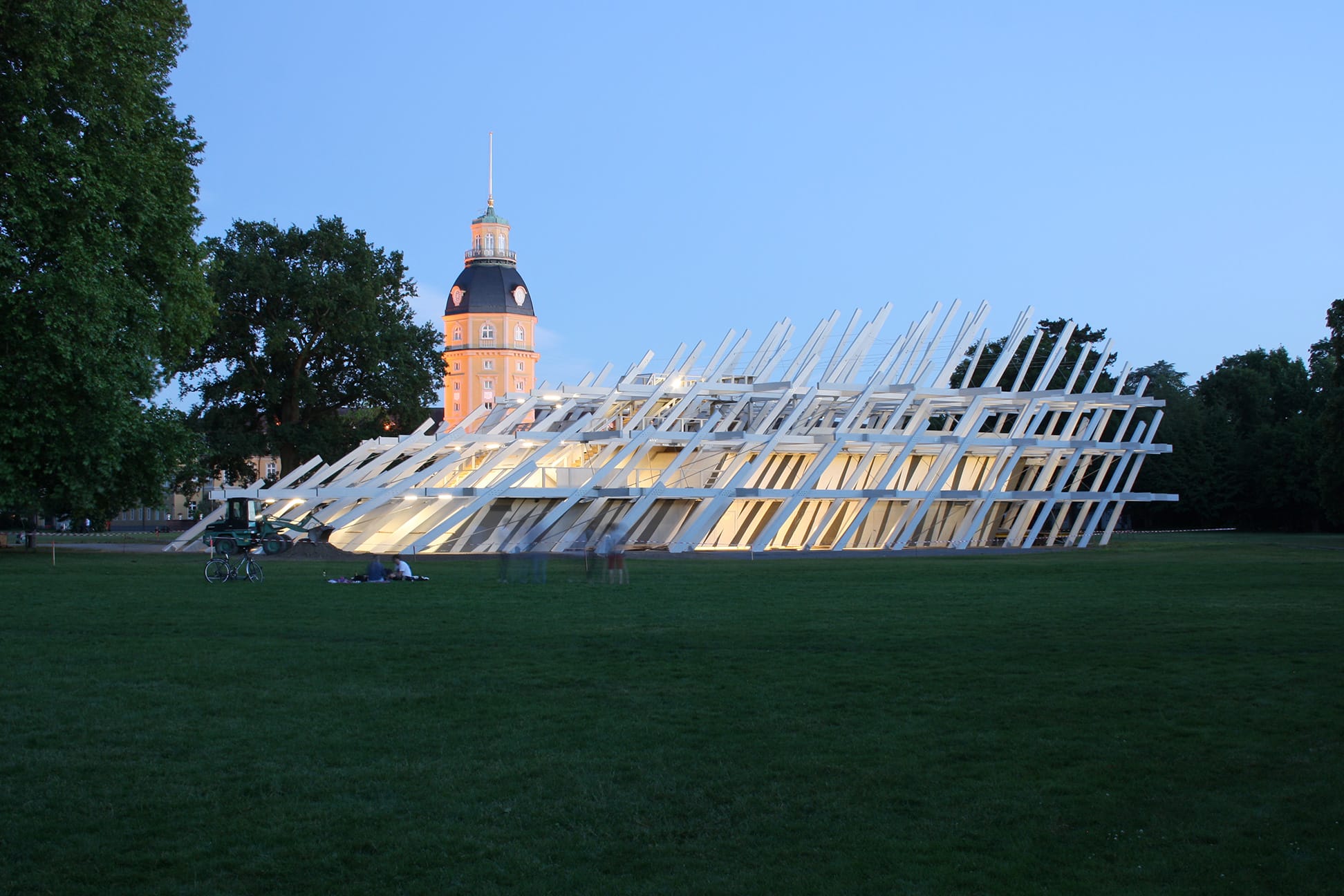

KA300 festival pavilion
Temporary sculpture for the 300th anniversary of the city of Karlsruhe, Germany
Location:
Karlsruhe, Germany
Building owner:
Stadtmarketing Karlsruhe GmbH, 76133 Karlsruhe, Germany
Architecture:
J. Mayer H. und Partner, Architekten, 10623 Berlin, Germany
Dimensions:
338 m³ glulam spruce, 30 tonnes steel
A temporary structure that has the appearance of a sculpture is the focus of the summer festival held to celebrate the 300th anniversary of the city of Karlsruhe.
The architecture for the KA300 pavilion was designed by the Berlin architects J. Mayer H. und Partner. The event pavilion extends over 52 x 27 metres, is up to 16.4 metres high and has a usable floor space of around 1,000 m². The ground floor with its stage, cafeteria and information desk can hold between 300 and 600 visitors. The room height of 5.20 metres underlines the generous openness of the structure, which also has an exhibition level and two viewing platforms. Partly protected from the weather by movable membranes, it has a total volume of 2,800 m³; with the shell geometry of the cantilevered steel bar construction totalling 12,700 m³.
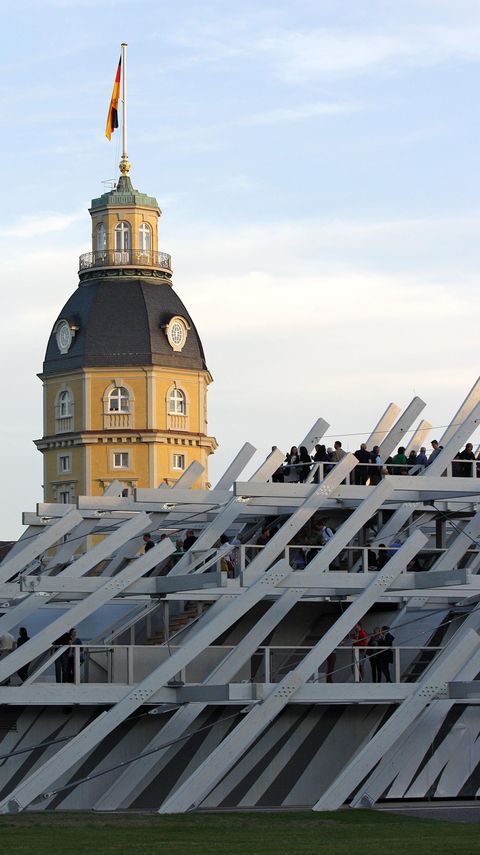
“A total of 2,800 steel bars and 2,000 nodes were required for the modelling. The detailed planning revealed the individual situation in terms of geometry and internal forces for each connection, meaning that each had to be solved individually.”
Jens Jamnitzky, director, technical office, Rubner
As general contractor, Rubner erected the building including additional aspects such as railings, stairs and parts of the interior design. Its service package included:
- structural, execution and workshop planning,
- production,
- delivery, and
- assembly.
In order to guarantee short construction times and prompt completion in the castle park, a protected monument, Rubner delivered all timber to the construction site trussed, ready for assembly and varnished. After five months, all timber construction work was completed by April. Following the anniversary celebrations, from 17 June to 27 September, Rubner dismantled the temporary structure and the material was recycled.
The project was completed in 2015.
