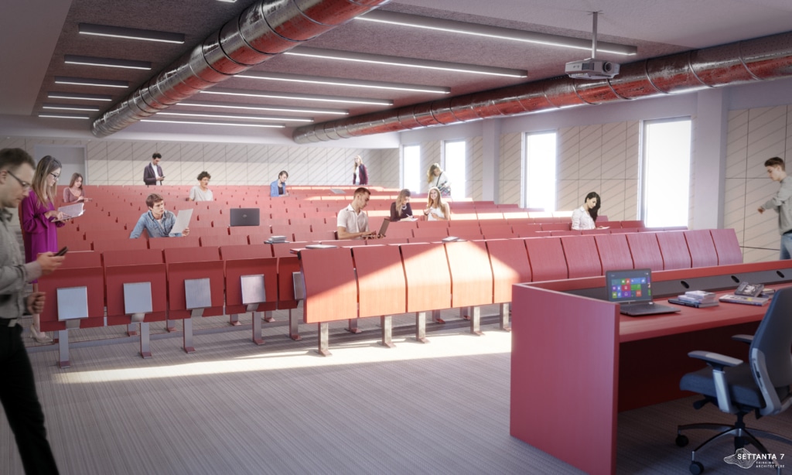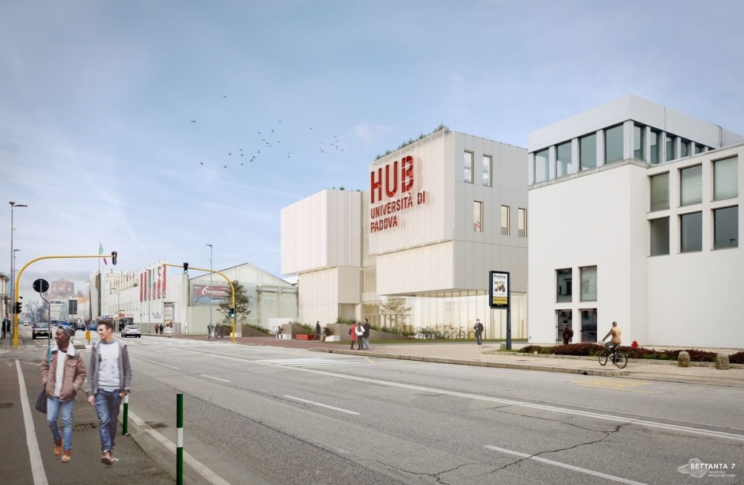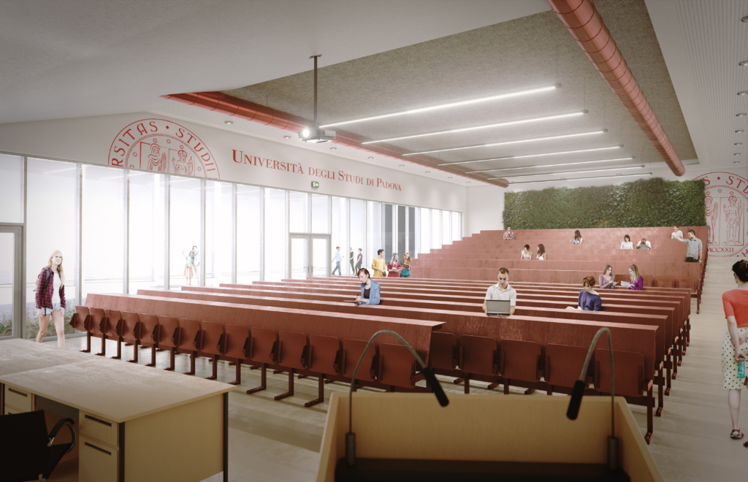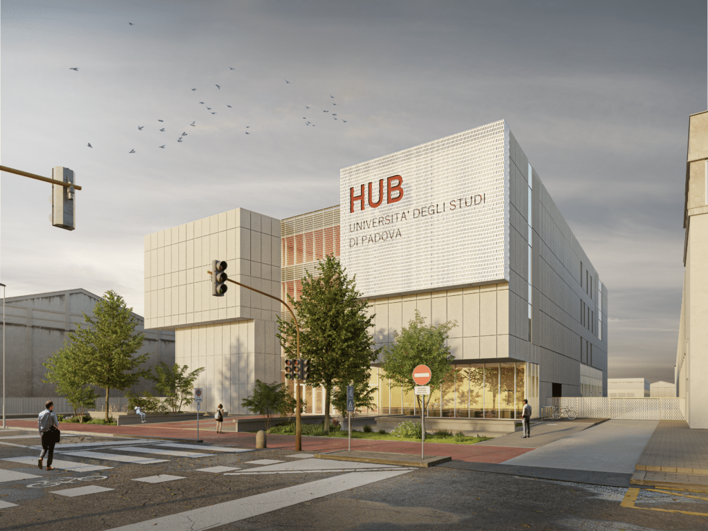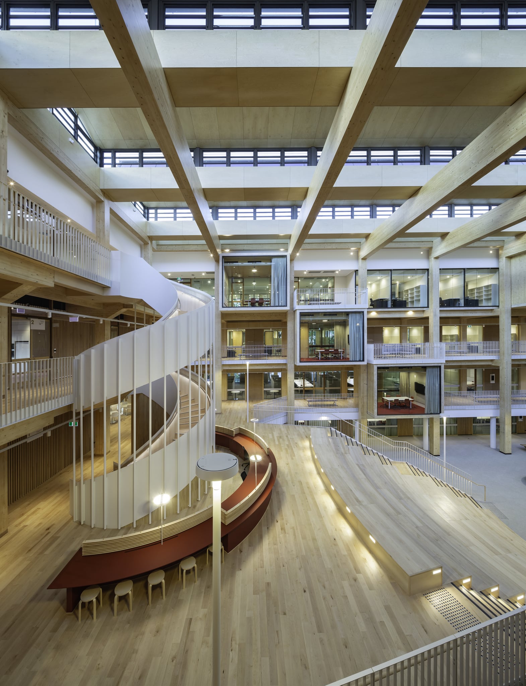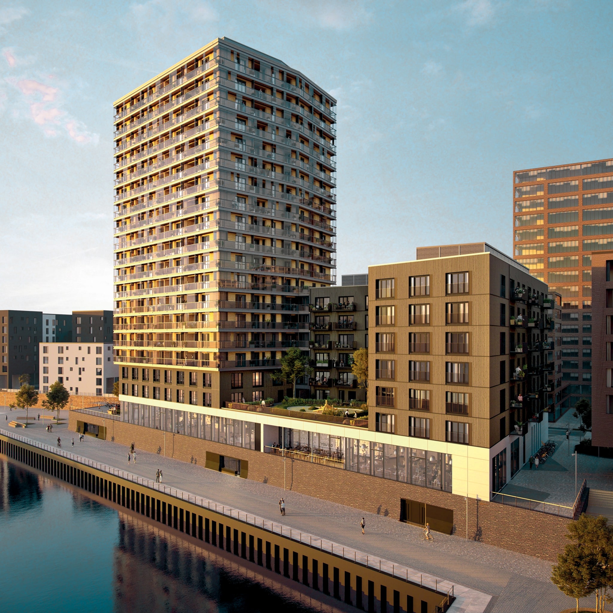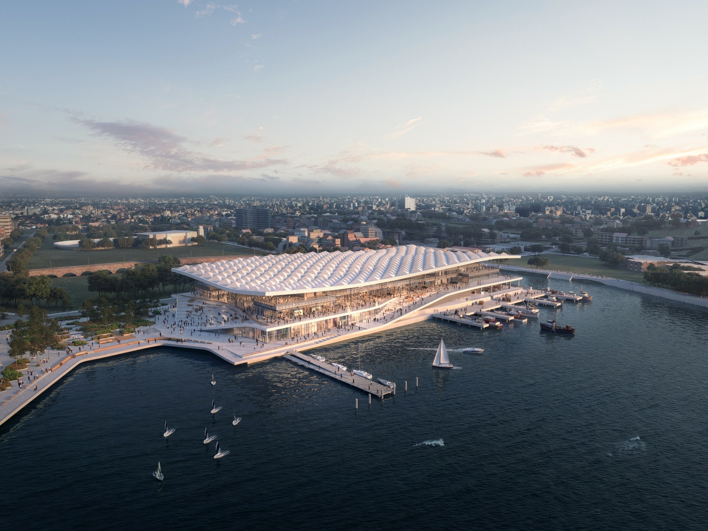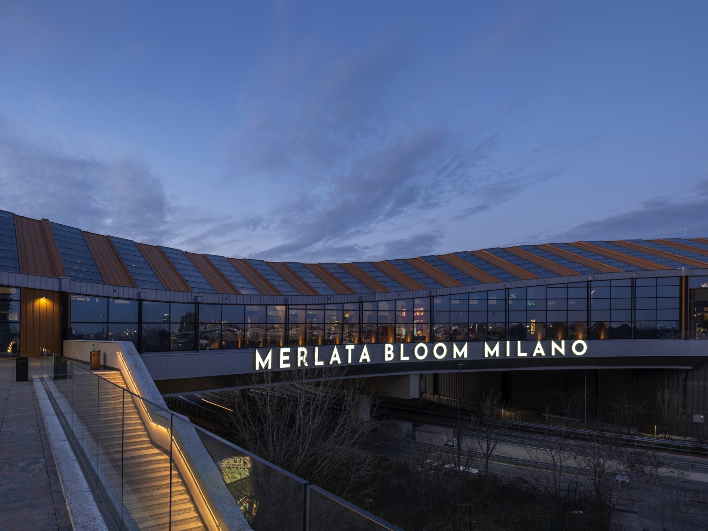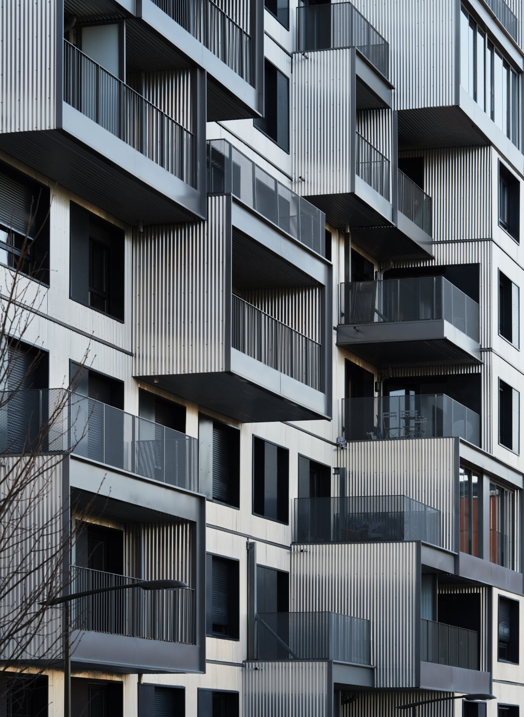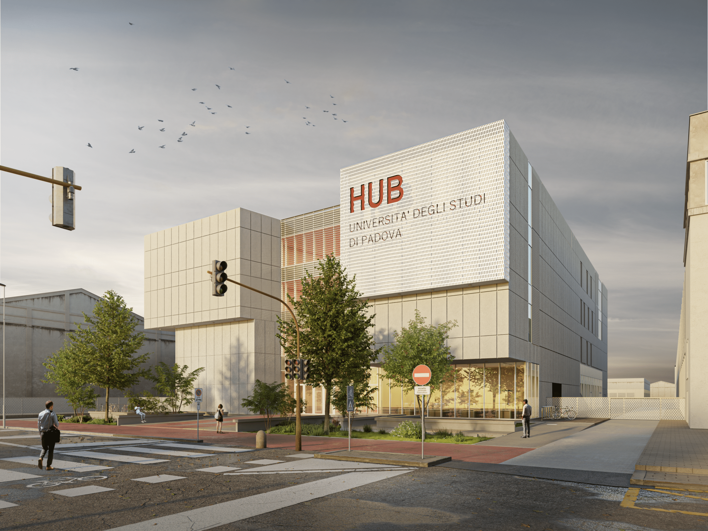

New Innovation Centre for the University of Padua
Faculty of Engineering based at the Padua trade fair
Location:
Padua
Architecture:
Studio Settanta7, Turin
Dimensions:
cross laminated timber: 2,540 m³, glued laminated timber: 1,030 m³
The University of Padua commissioned us to build its new Faculty of Engineering, with the Innovation Centre to be constructed on the premises of the Padua trade fair. The project, planned by Studio Settanta7 of Turin, envisaged a 24-metre-high building with a terrace to house 21 lecture halls with space for 3,520, four study rooms with 120 seats and two laboratories with room for 120.
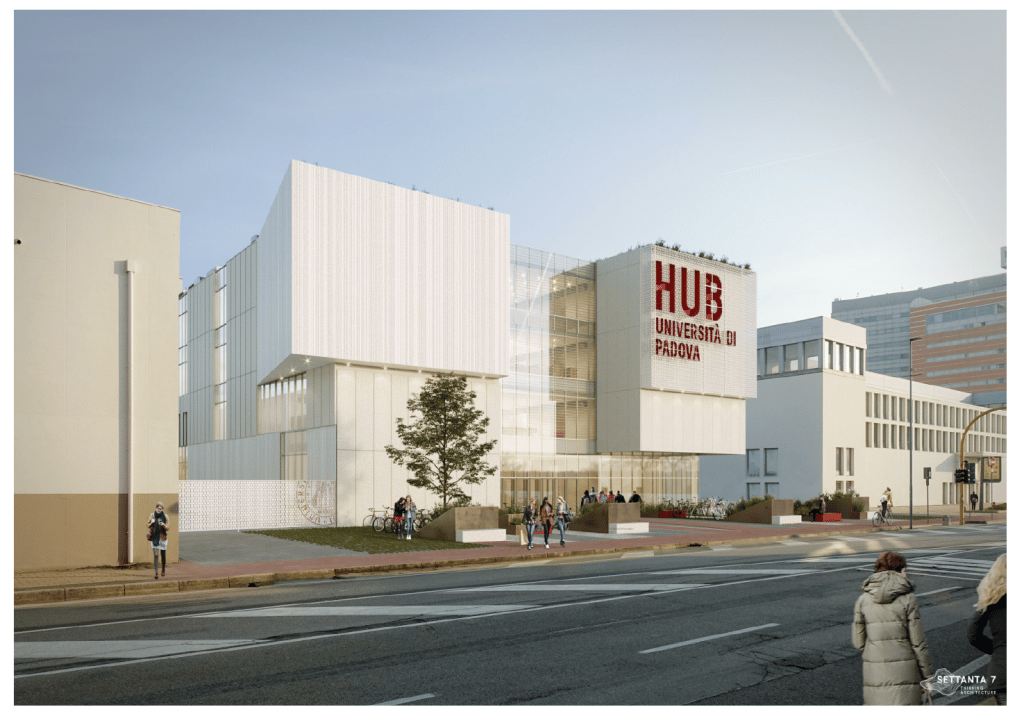
The rectangular building has two cantilevered bodies on its south façade that extend from the first floor to the roof, suggesting an opening that in turn represents a dialogue with the surroundings.
The central part of the façade, both south and north, is characterised by large, floor-to-ceiling windows, screened to the south by a solar protection system with horizontal louvres. The CLT building is arranged on three levels that face south, towards Lake Fimon. A total of 2,540 m³ of CLT and 1,030 m³ of glulam were used in construction.

