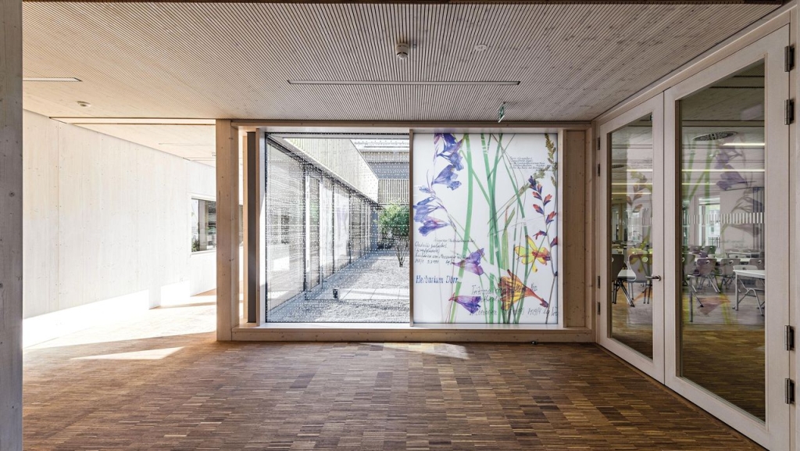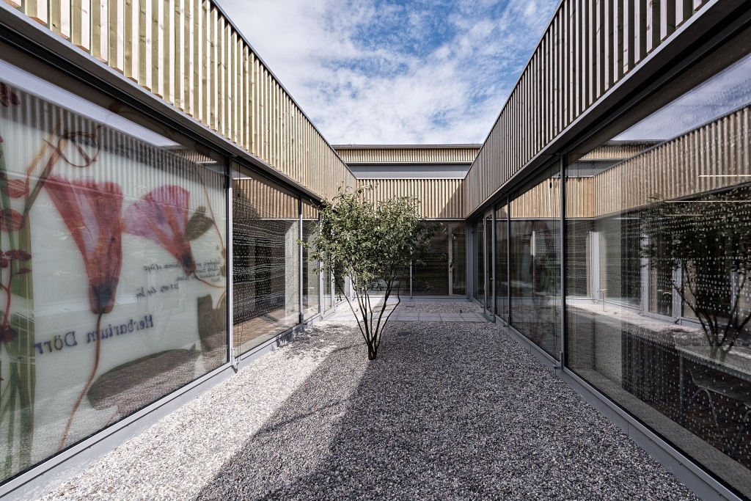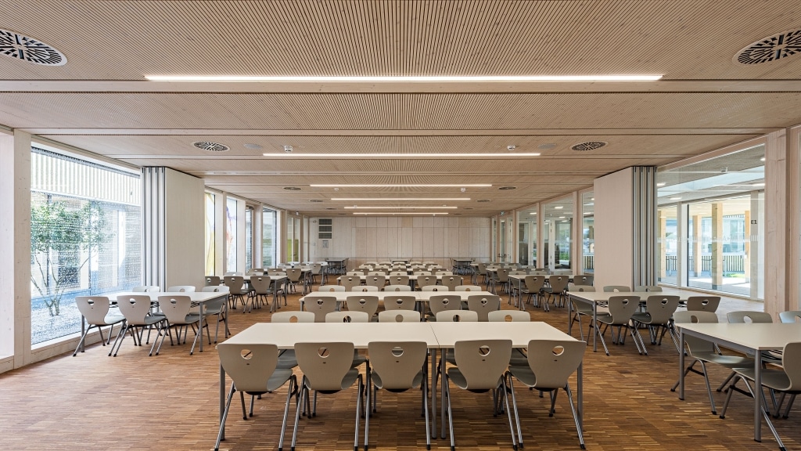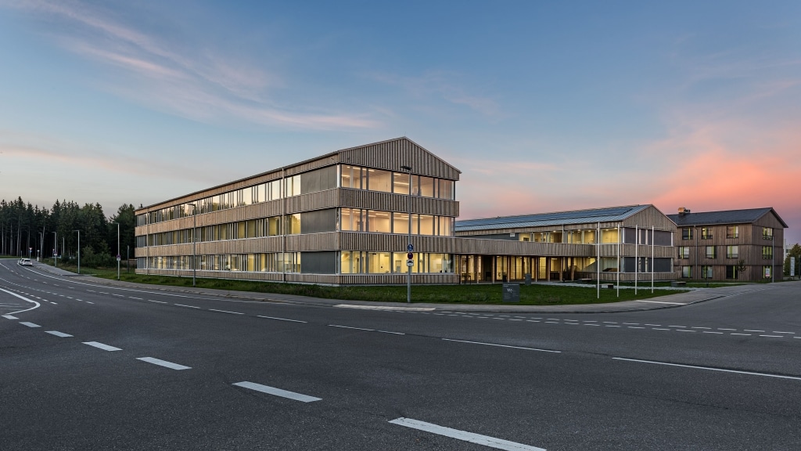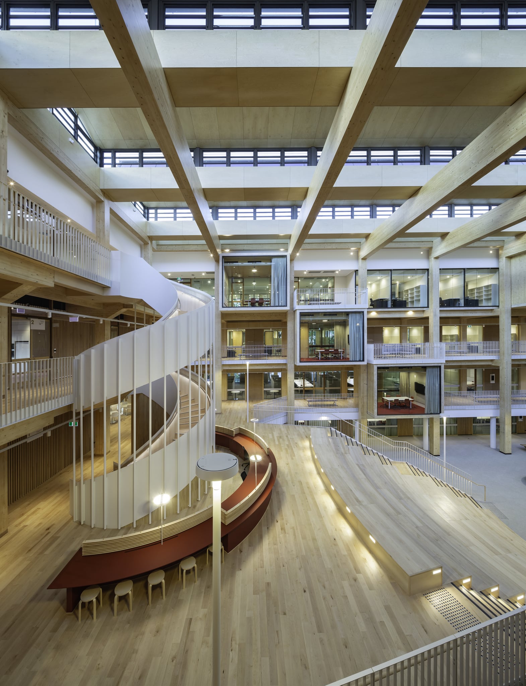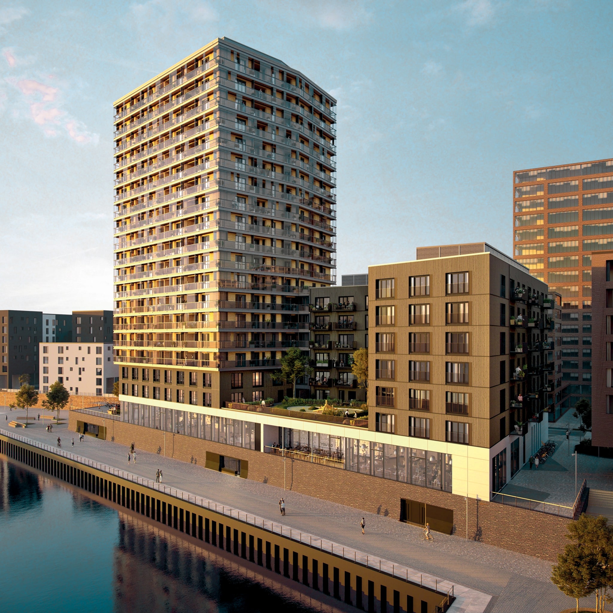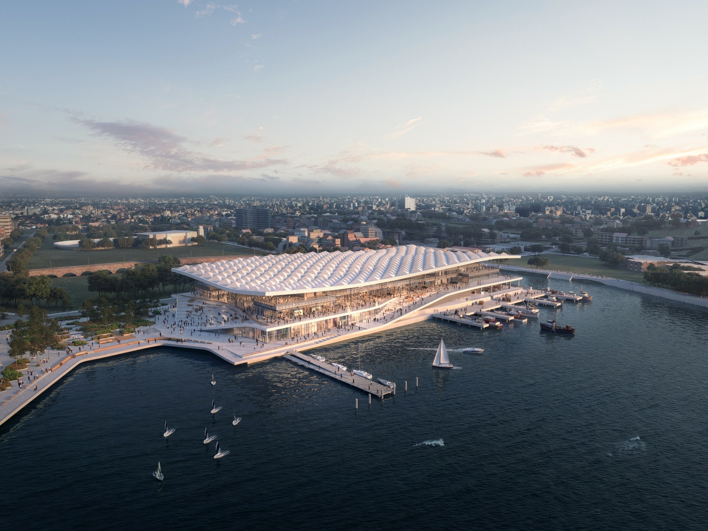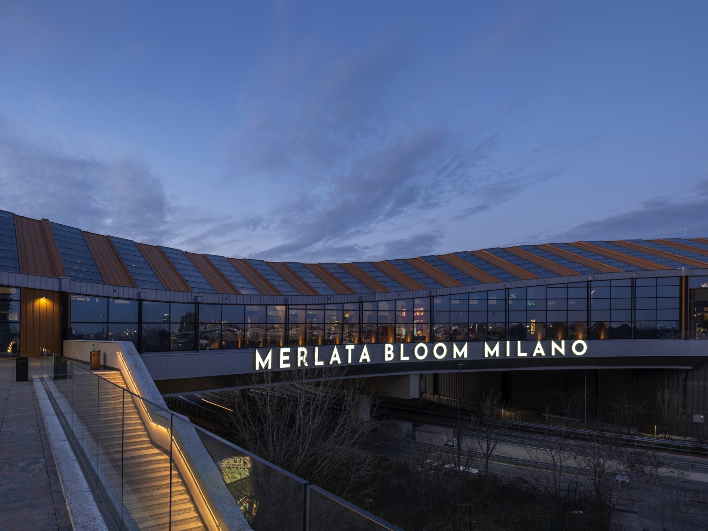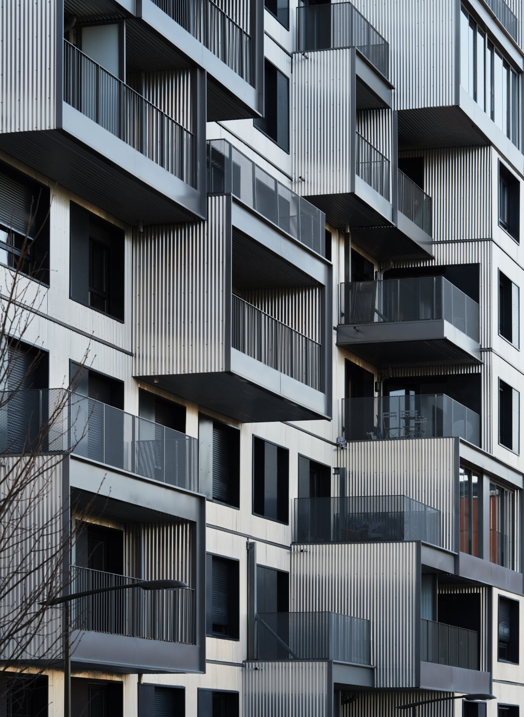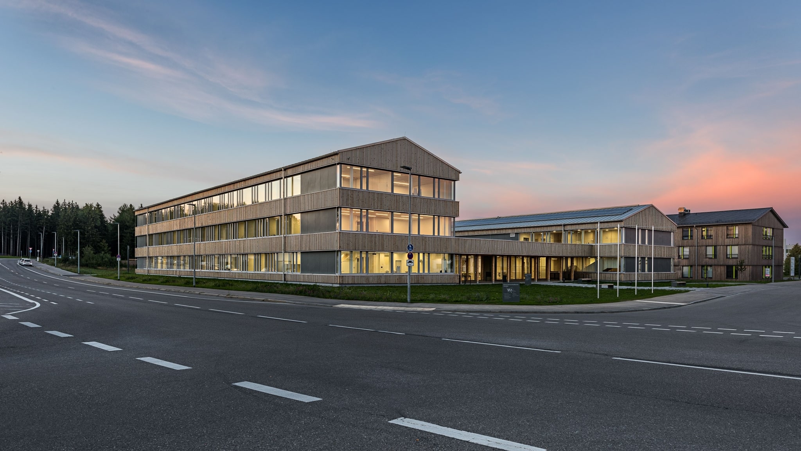
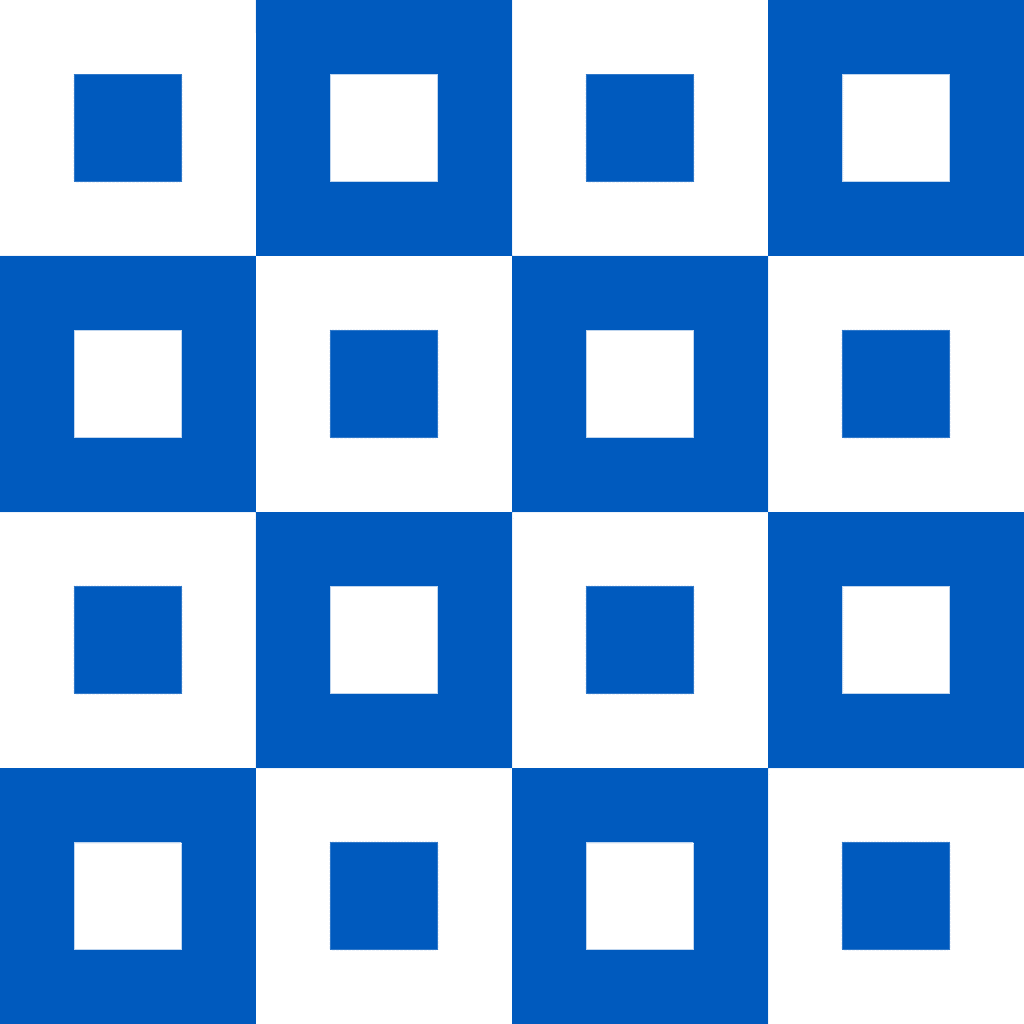
Grünes Zentrum [Green Centre] Kaufbeuren
Centre for agricultural and forestry administration and training
Location:
Kaufbeuren, Ostallgäu, Germany
Building owner:
Staatliches Bauamt Kempten und Landratsamt Ostallgäu, Germany
Architecture:
Florian Nagler Architekten, Munich, Germany
Dimensions:
glulam 450 m³ | CLT 2,300 m² | outer wall elements 1,150 m²
The new Grünes Zentrum [Green Centre] Kaufbeuren-Ostallgäu is designed to house under one roof a range of organisations, associations and self-help institutions working in the areas of agriculture and forestry. Rubner erected a timber structure to passive house standards, with distinctive features such as a green flat roof, flowered areas and regional fruit trees in the outdoor areas.
The transparent architecture with its spacious glass surfaces provides plenty of natural light. The visibility of the construction material, namely wood, creates a pleasant atmosphere in the building. The centre consists of a three-storey administration building and a two-storey structure that houses two schools: the two buildings are linked on the ground floor by a connecting structure with common facilities.
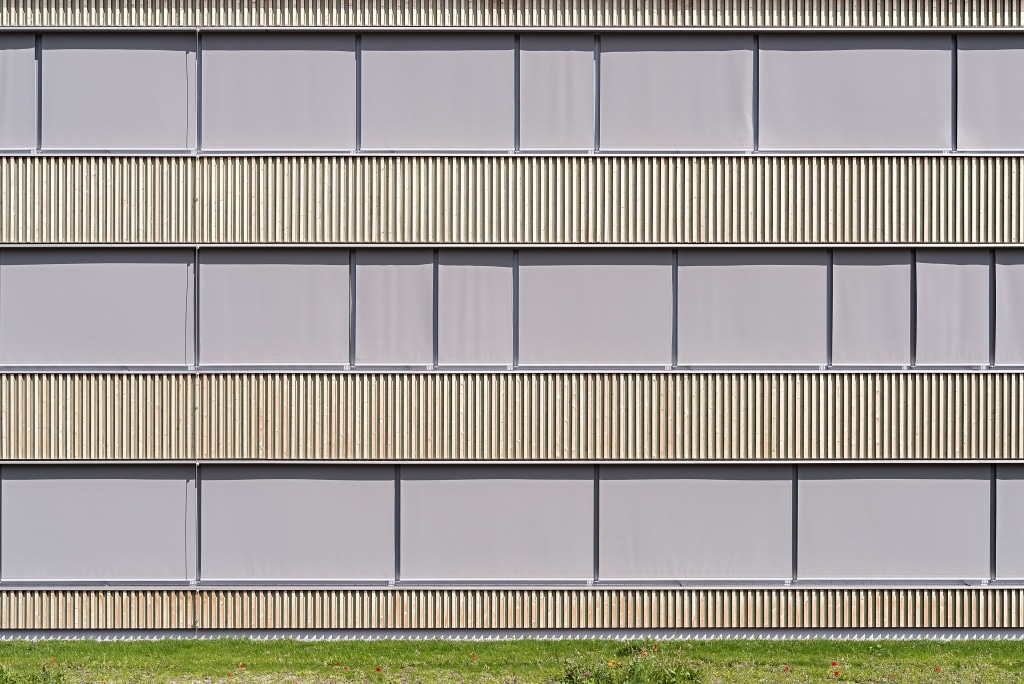
To provide maximum spatial flexibility in the Green Centre, wide-span timber-concrete composite ceiling structures were used. Special connectors were encased in the prefabricated concrete elements, allowing the concrete elements to be screwed into the glulam beams on site. Further bracing was achieved by cross laminated timber walls inside the building. The upper floor slab was adapted to the large-format element construction; it extends to the cold roof structure above.
The project was completed in 2018.
