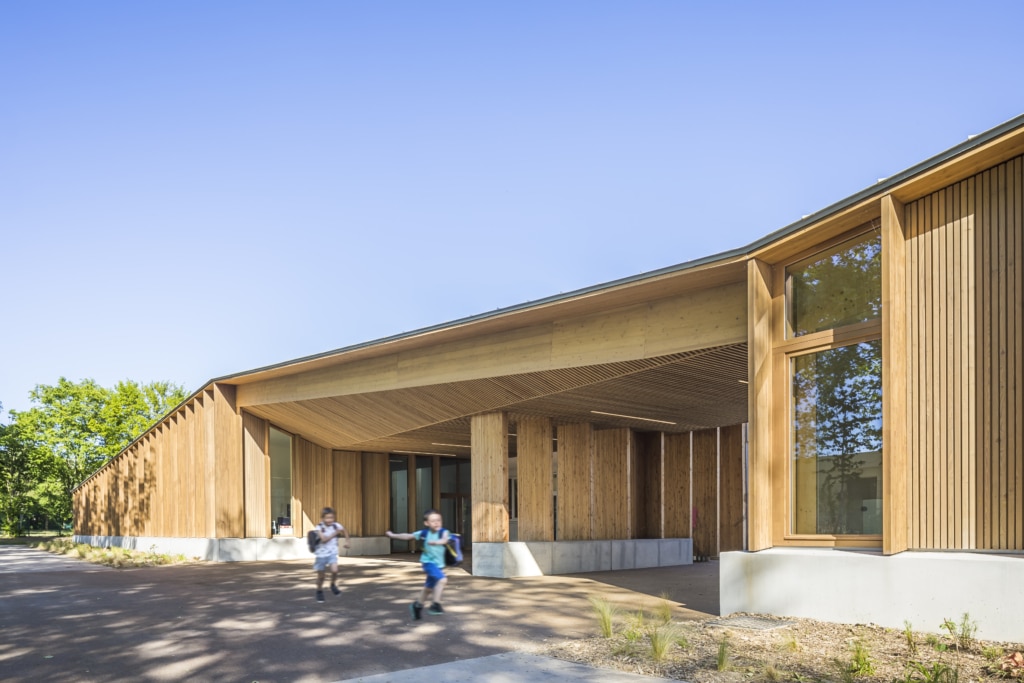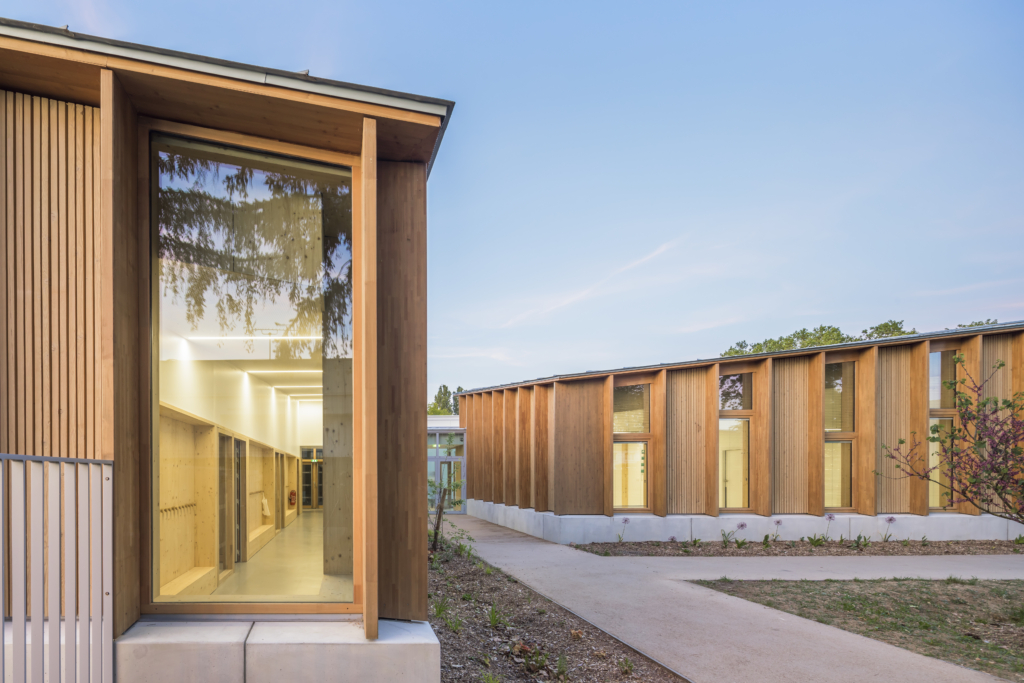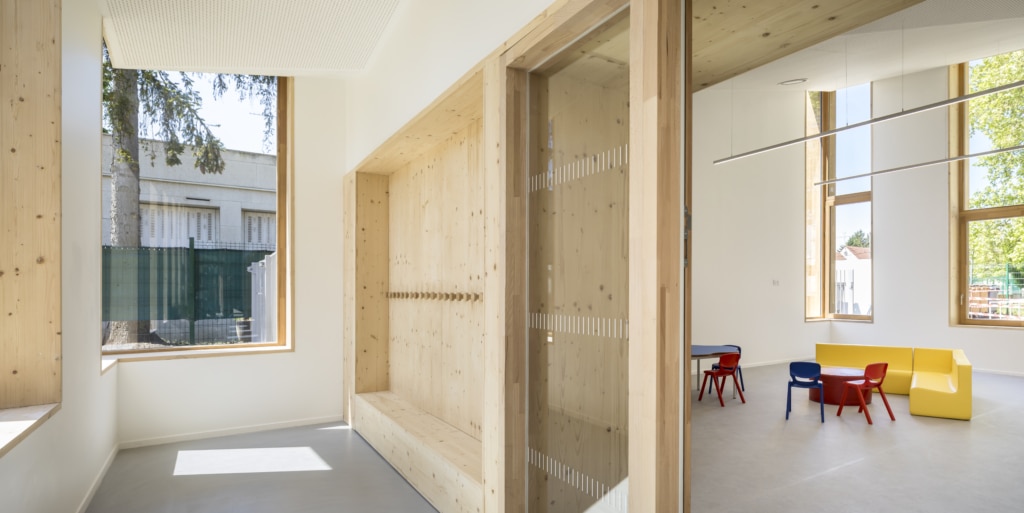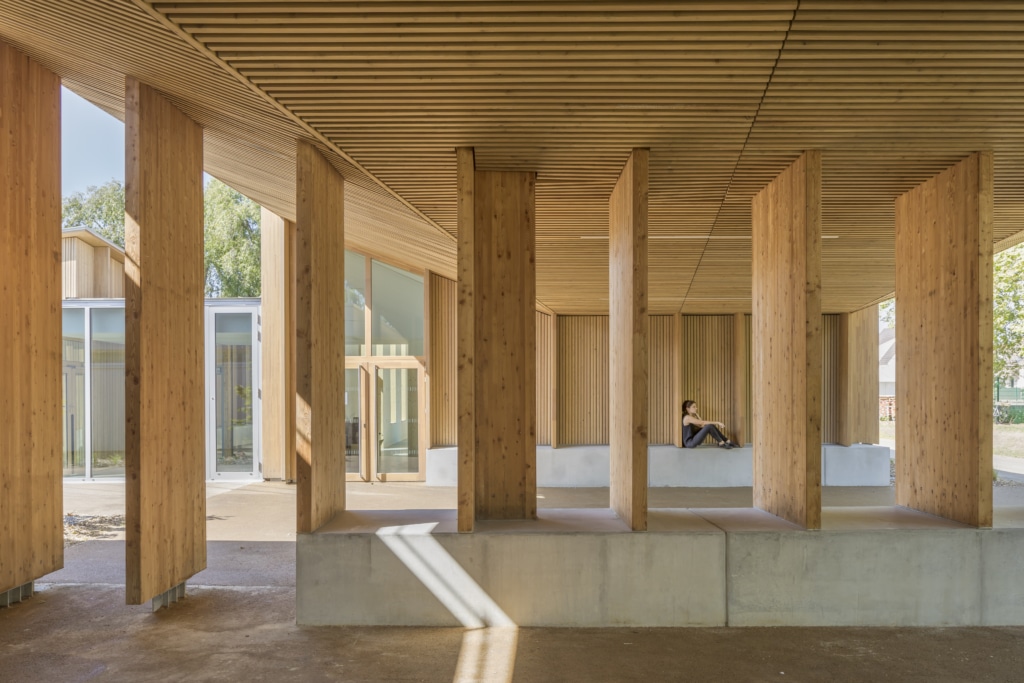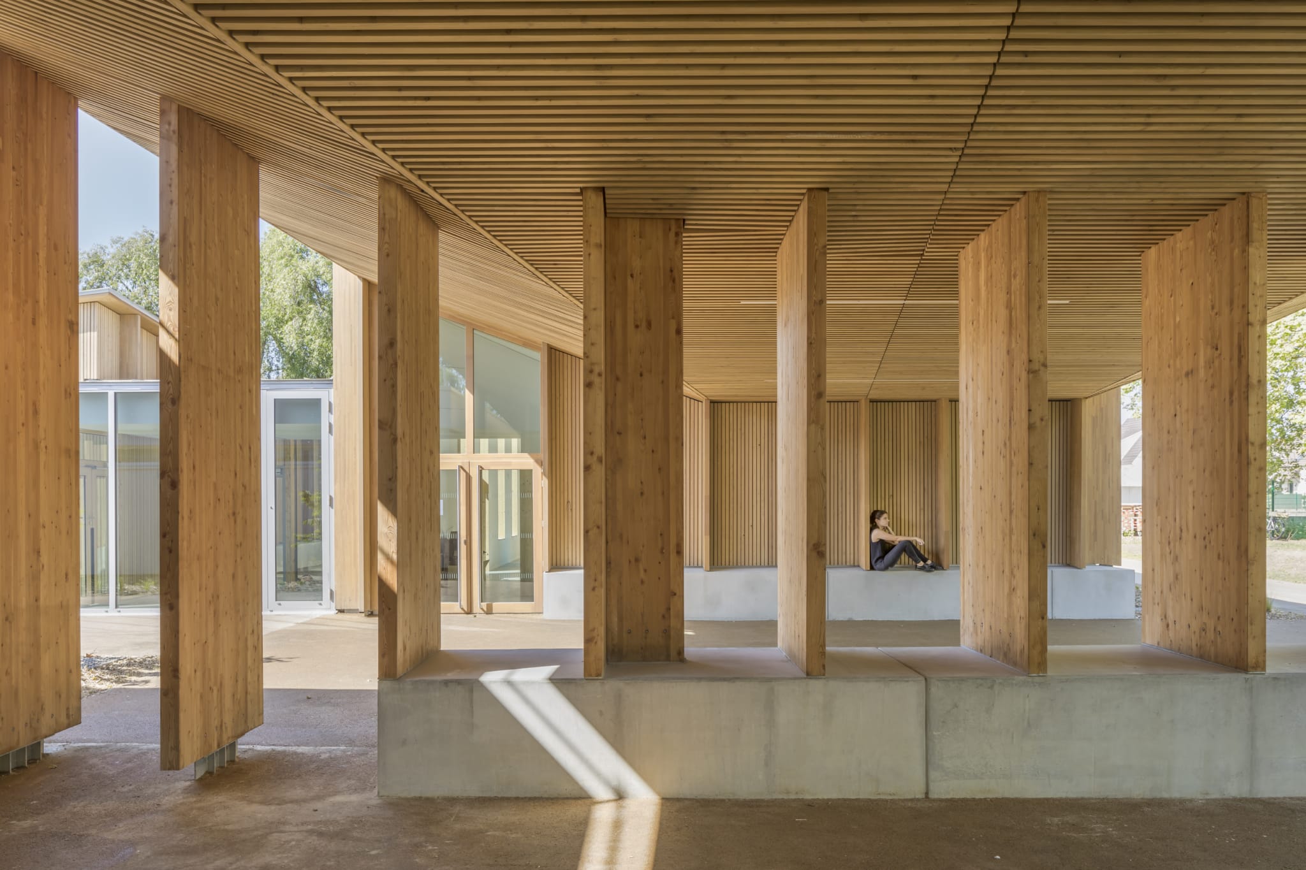

New leisure centre for the Grandes Terres school community
Larch wood façades for a school centre and new leisure facilities, connected by fully glazed corridors with origami roofs
Place:
Conflans-Saint-Honorine
Client:
City of Conflans-Saint-Honorine
Architects:
Hesters Oyon
Timber construction:
916 m² traditional roof truss, 480 m² timber frame walls, m361 m² wood panelling, 171 m² wooden ceiling, 60m3 solid wood, 60m3 glulam
The access to the school and kindergarten of the Les Grandes Terres centre in Conflans-Saint-Honorine was completely realigned along the tree-lined axis in front of the school and the previously removed leisure centre was attached. Each school in the centre was given its own leisure facility, connected by fully glazed corridors that run through green inner courtyards. The renewable building material wood creates a seamless connection to the tree-lined avenue: via the frame walls, the roof, the panelling and the openings. The larch wood façades and the origami roof give the entire complex a uniform appearance that blends gently into the surroundings, creating a pleasant learning and leisure environment. The undulating shape of the roof and the gallery-like, linear corridors accompany the flow of visitors and create an inviting atmosphere. Although all parts of the school complex are now connected to give it a uniform appearance, the autonomy of the individual areas has been preserved. As a result, the nuisance of the building site has been largely kept away from the school.
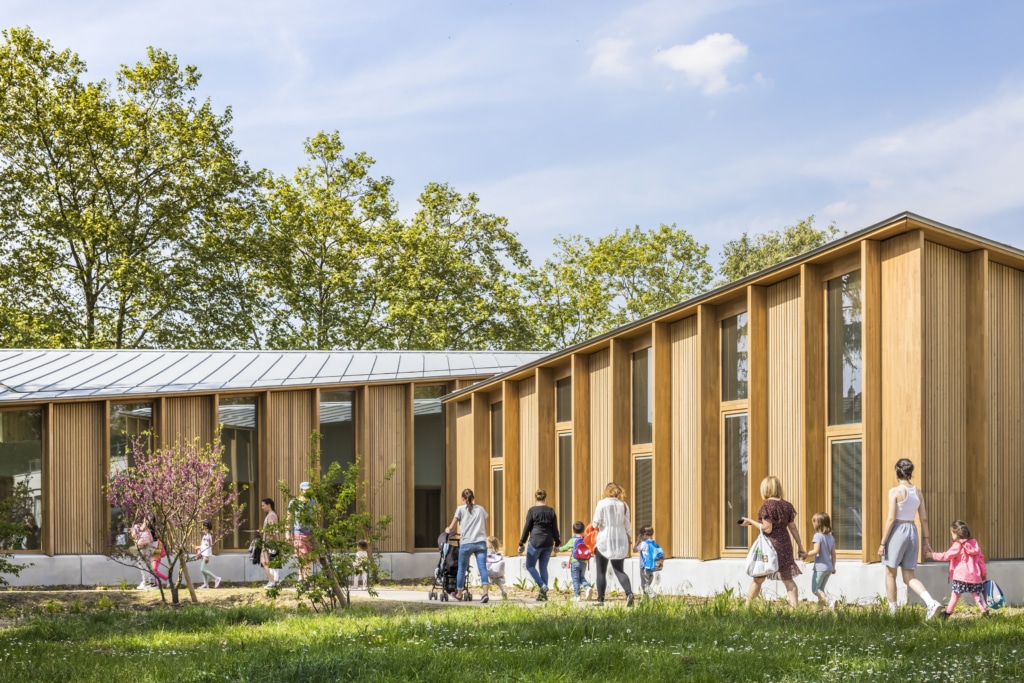
The new leisure facilities and building connections are made almost entirely of wood and therefore have a positive ecological footprint. The shell is waterproof and reduces energy consumption. We have combined various timber construction techniques and utilised all our expertise. The roof truss is made of solid and laminated timber and is topped with a spruce panel and zinc cladding. For the post and beam construction, we chose a mixture of larch and spruce wood in consultation with the client. The high degree of prefabrication of the walls meant that assembly on site could be carried out quickly and disruption from the construction site minimised.
