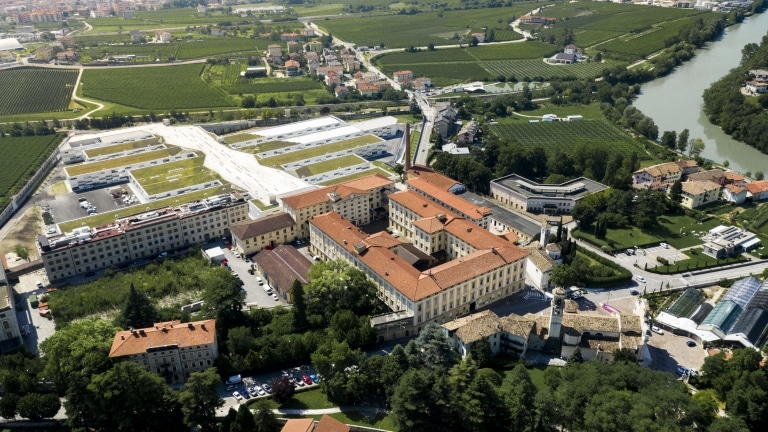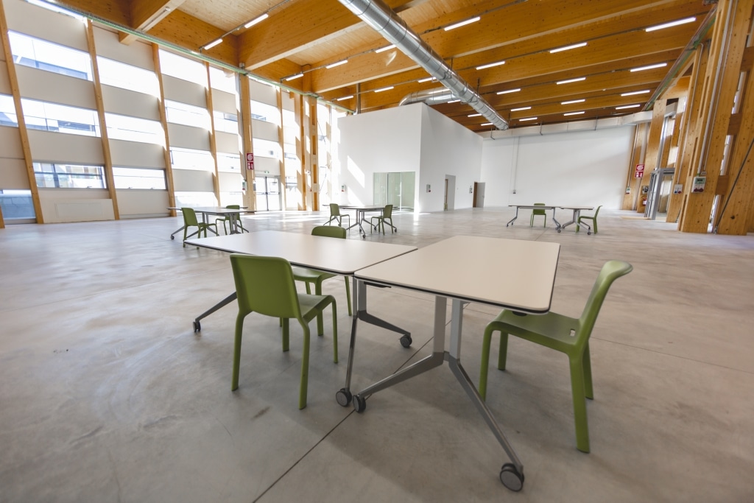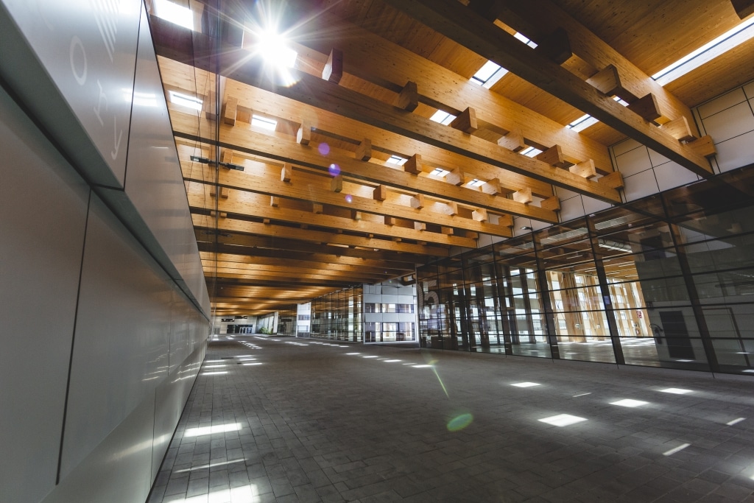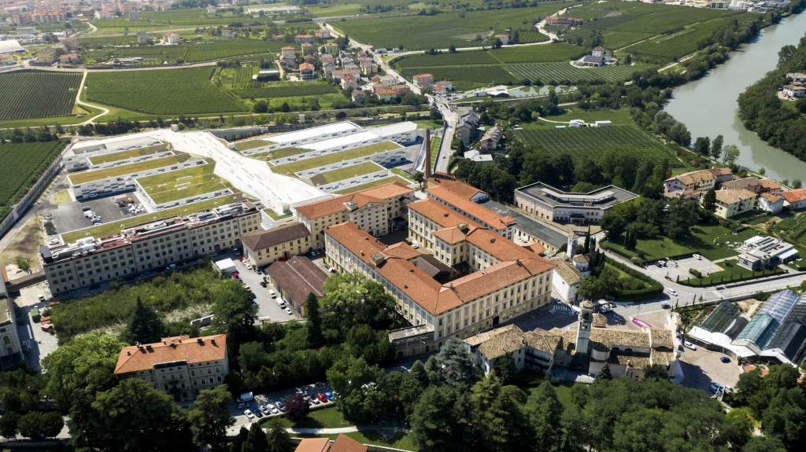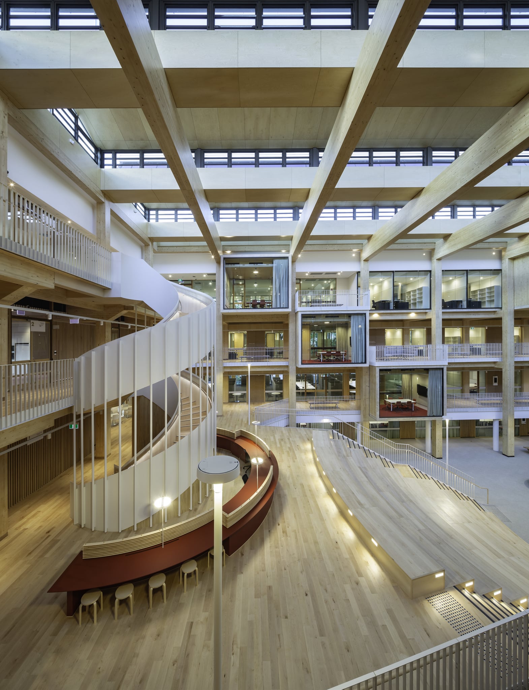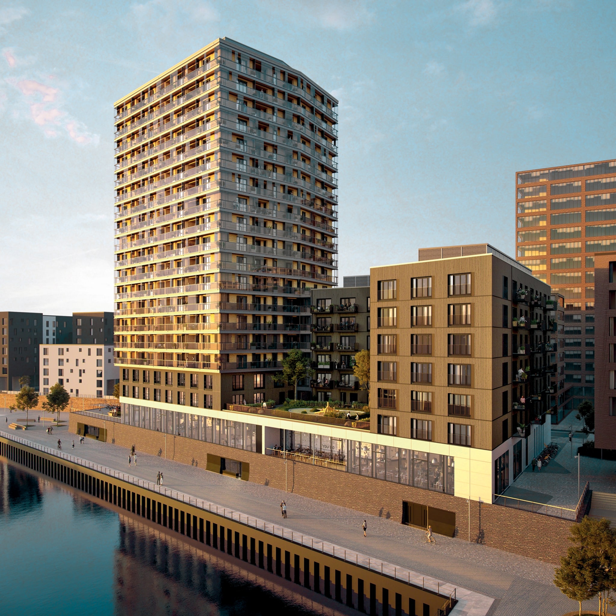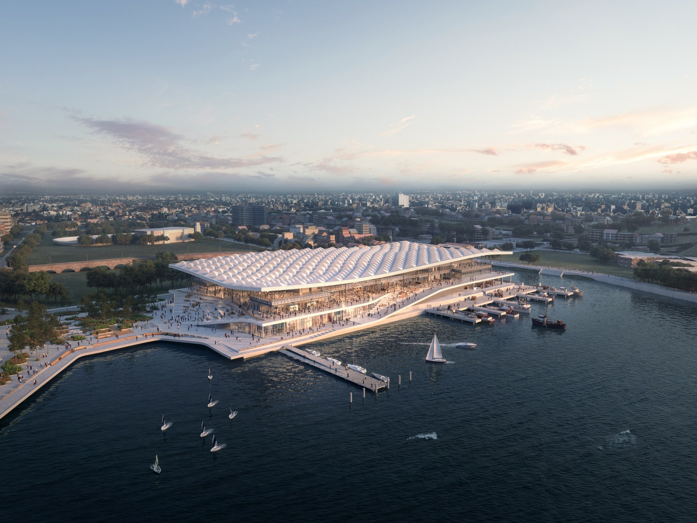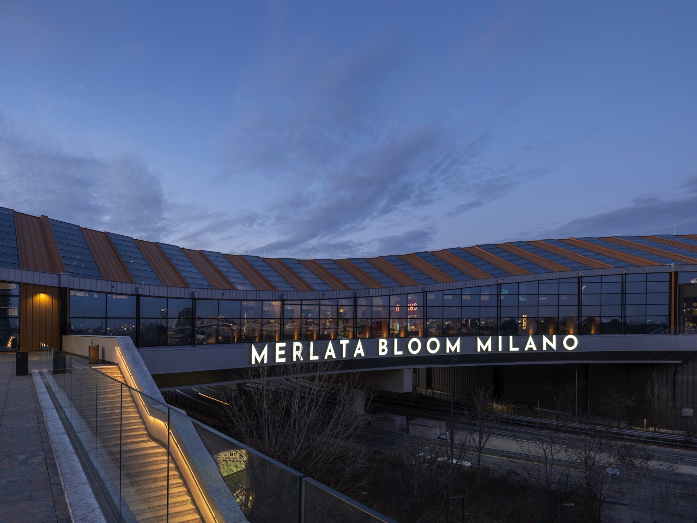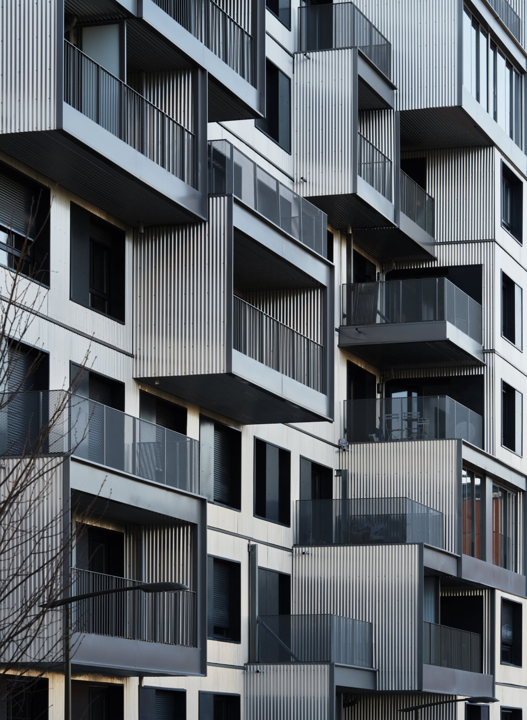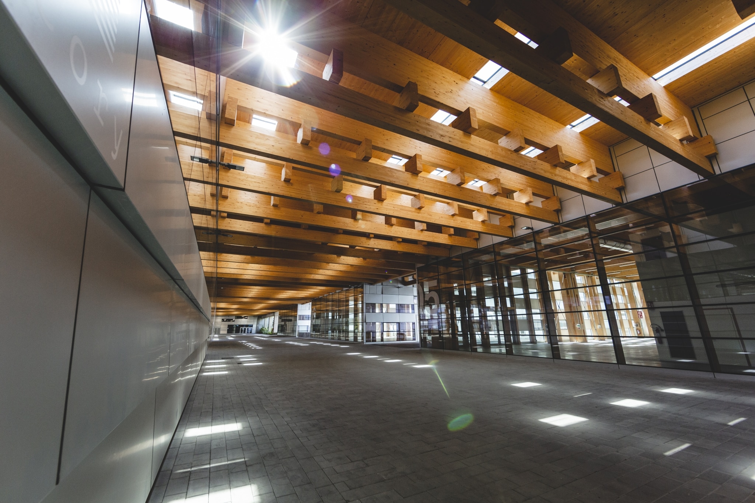

Be Factory - Manifattura Project
A business incubator for industrial innovation
Location:
Rovereto (TN)
Architects:
Kengo Kuma and Associates
Client:
Trentino Sviluppo S.p.A., Rovereto
General contractor:
Colombo Costruzioni S.p.A., Lecco
Dimensions:
approx. 50,000 m² – covered area 24,000 m² – glulam 4,000 m³ – cross laminated timber panels 3,000 m³
In 2019, the former Manifattura Tabacchi in Rovereto was converted into a business incubator for green construction, sustainable mobility and sports technologies. In total, 11 buildings – all with a low carbon footprint – cover an area of almost 25,000 m2, with the largest green roof in Italy, and together make Be Factory one of the country’s largest construction projects with a load-bearing wooden structure. Architect Kengo Kuma developed the project with a focus on integration in its geometry and construction: not only the integration of the old and new buildings, but also of the landscape, the city and the River Leno.
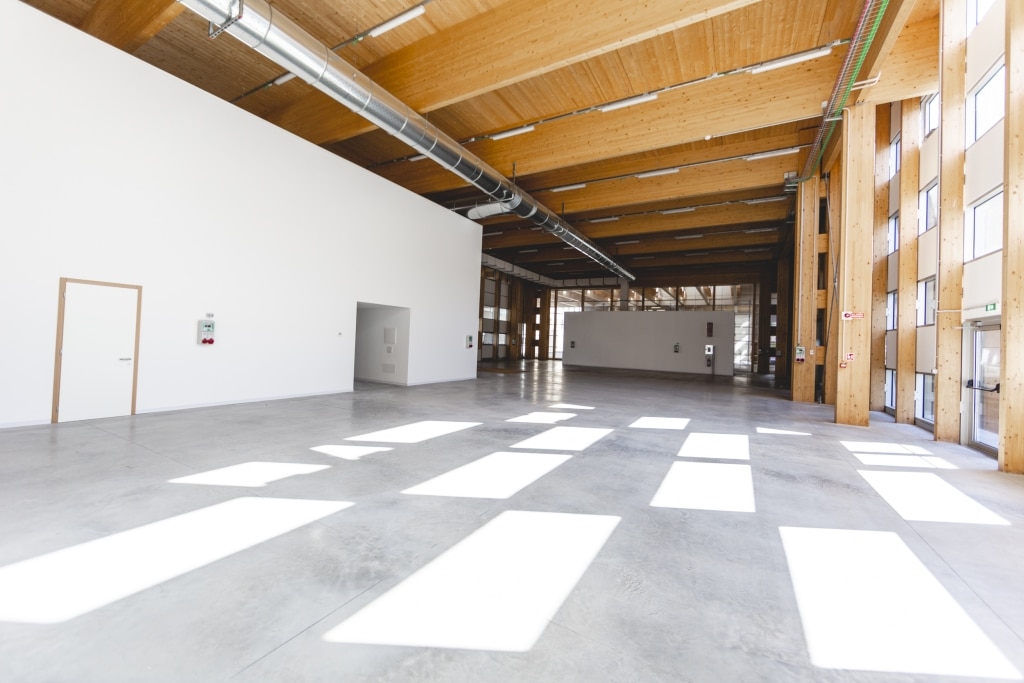
“The high degree of prefabrication adopted in this project meant that many of the structural elements could be manufactured in the production hall, thus permitting fast, highly efficient on-site assembly.”
Roberto Modena, Engineer and Senior Project Manager, Rubner
For the load-bearing structure, Rubner produced almost 7,000 m3 of prefabricated structural elements from pinewood at our production site in Bressanone. Our first-rate logistics and smart organisation allowed us to rapidly realise:
- 8 buildings;
- an underground level; and
- the works for the façade.
For this project, we:
- produced over 1,100 load-bearing wooden columns, each 43 metres long; and
- covered an area of 24.000 m2 with cross laminated timber wooden panels.
The Be Factory business incubator was completed in 2019 in just over five months.
