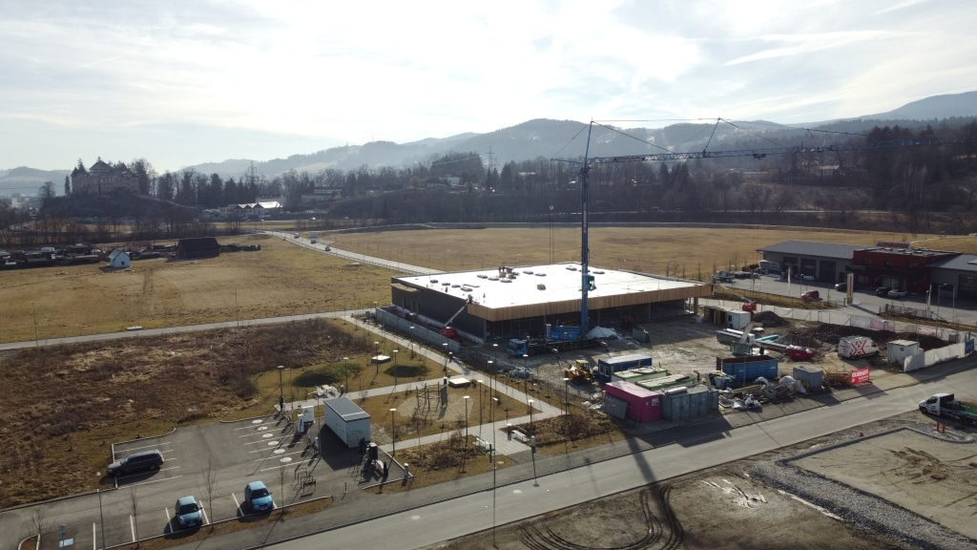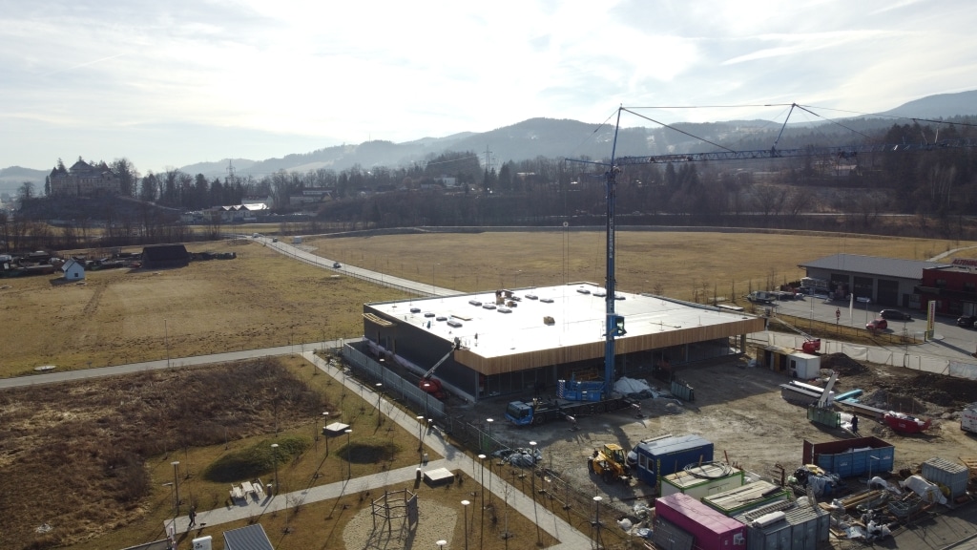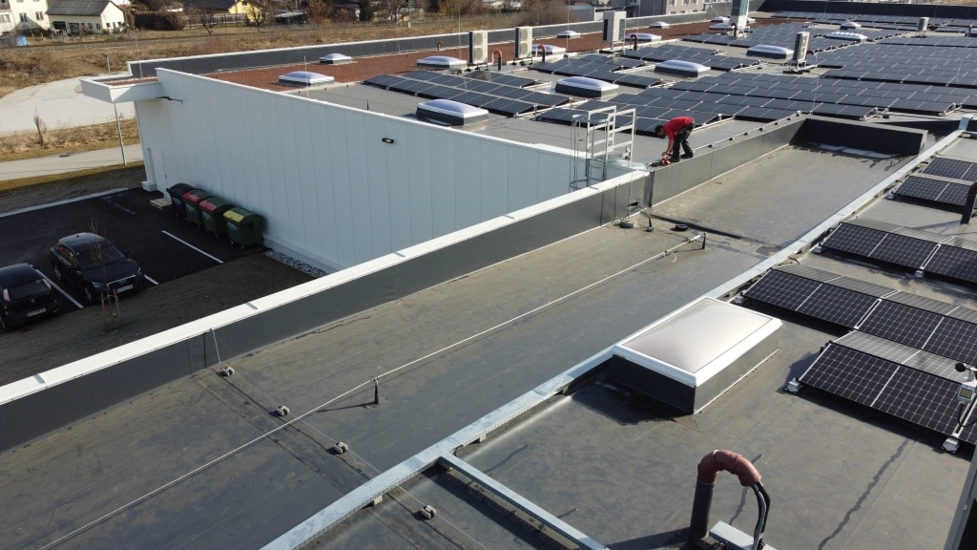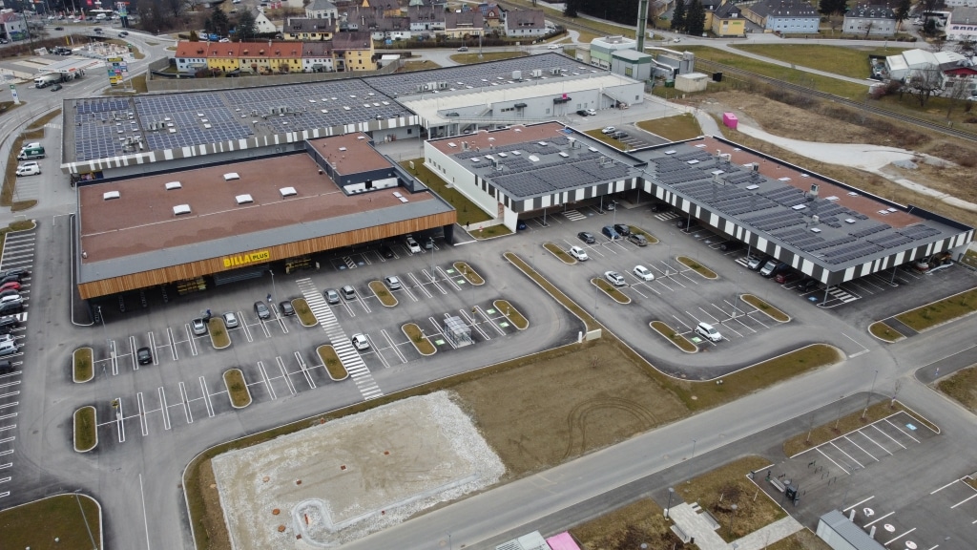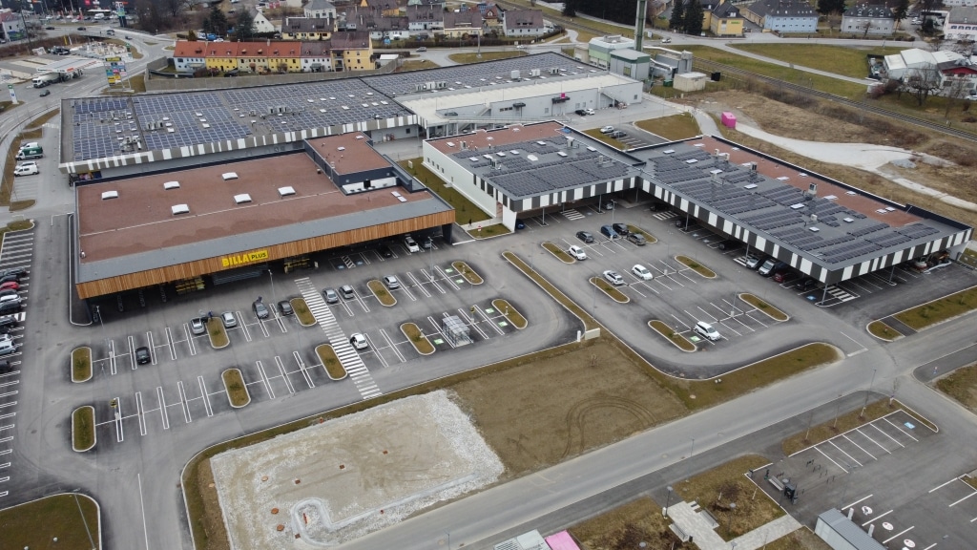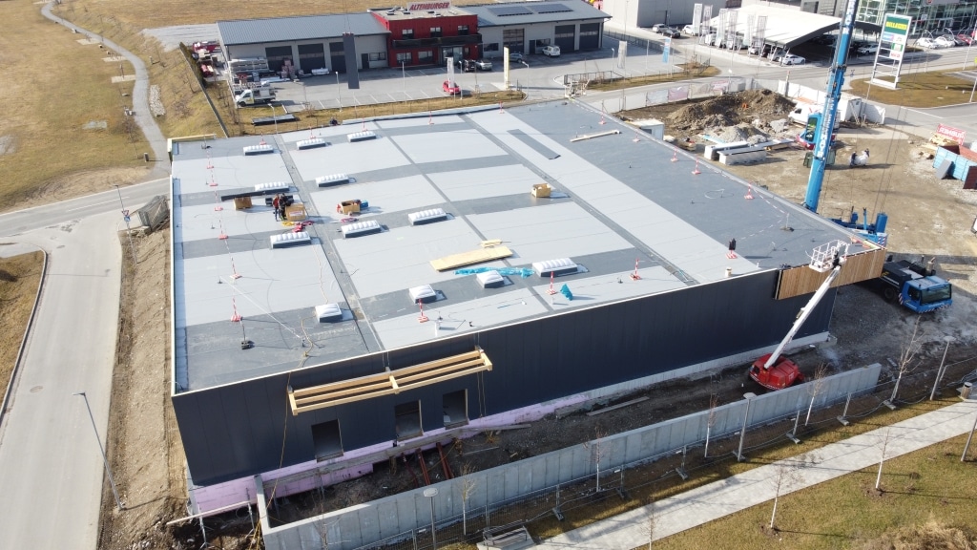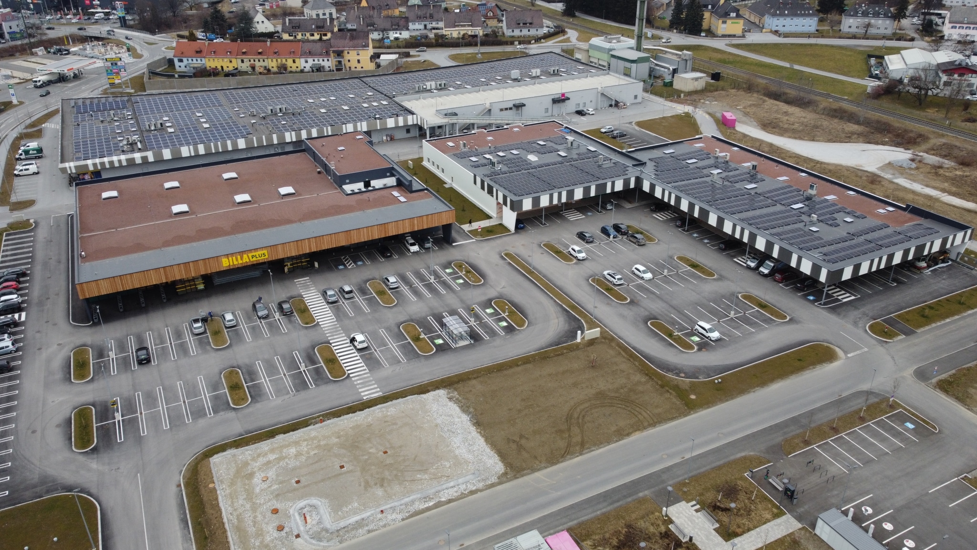
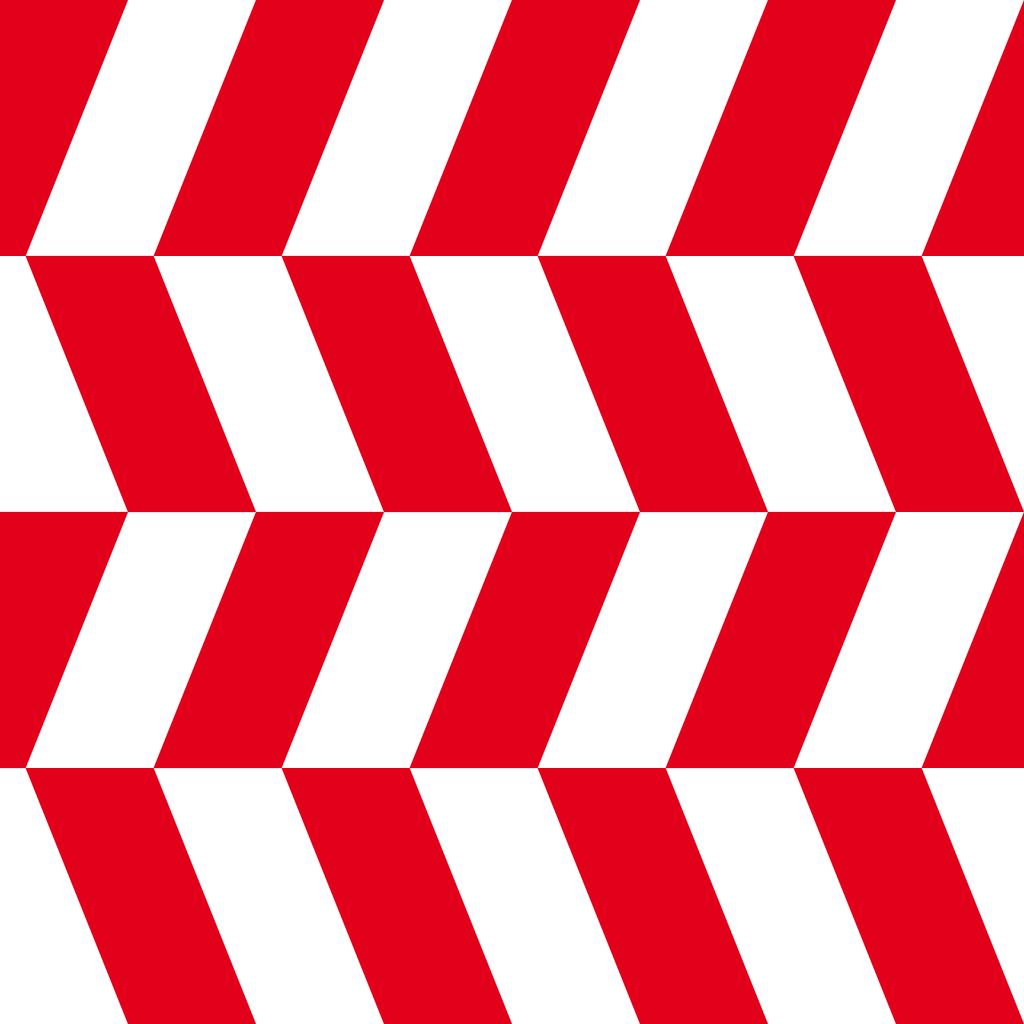
Voitsberg retail park
Three buildings in three construction stages
Location:
Voitsberg, Styria, Austria
Architecture:
MID BAU 9020 Klagenfurt, Austria
Building owner:
MID BAU 9020 Klagenfurt, Austria
Design of load-bearing structures:
Lackner und Egger ZT GmbH., 9500 Villach, Austria
Dimensions:
2018 construction stage: glulam: approx. 817 m³ element: approx. 7,700 m² 2021 construction stage: glulam: approx. 416 m³ element: approx. 3,900 m² 2023 construction stage: glulam: approx. 161 m³ element: approx. 1,785 m²
Voitsberg is a city in the process of expansion: its appearance is to be strongly marked by industry and commerce, which is why a future-oriented, competitive supporting structure must be established as a strong prompt for renewal. Affordable housing, assisted living, childcare facilities and a retail park are all being built here. Rubner was commissioned to build the latter, with space for the following outlets: Billa Plus, DM, Pagro, Müller, Admiral Sportwetten, KIK, Mister-Lady, Fussl, C+A, Deichmann, My Shoes, Takko, Ernstings Family, Bipa, Café.
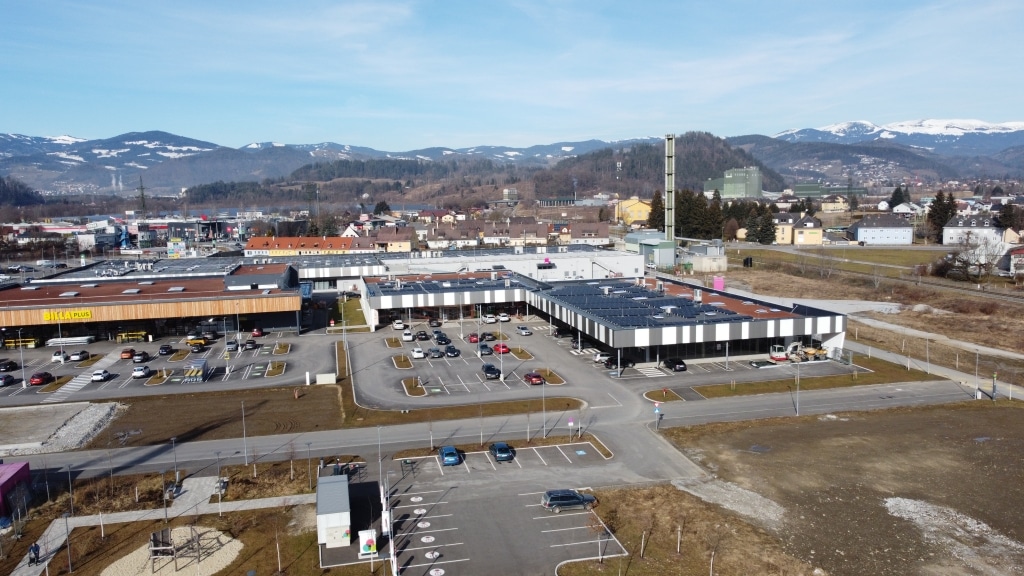
The retail park, which consists of three slightly different buildings, was constructed in three stages. The short build and lead time and coordination with the wishes of the individual shops concerned were the biggest challenges of this project.
Rubner accomplished the following:
- structural analysis
- execution planning
- production
- delivery
- assembly
In the first construction stage, in 2018, approx. 817 m³ of glulam were installed on an area of approx. 7,700 m²; in the second construction stage, in 2021, approx. 416 m³ of glulam were installed on an area of approx. 3,900 m²; in the third construction stage, in 2023, approx. 161 m³ of glulam were installed on an area of approx. 1,785 m².
The project was completed in 2023.
