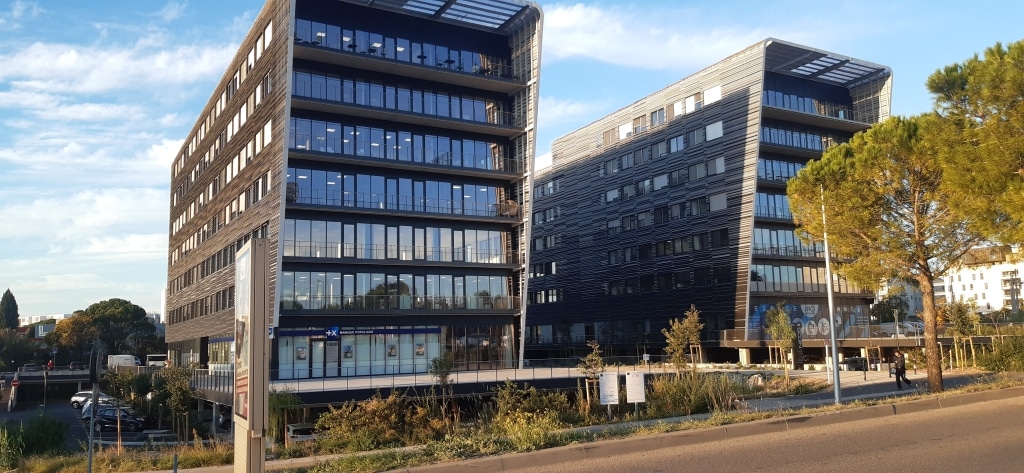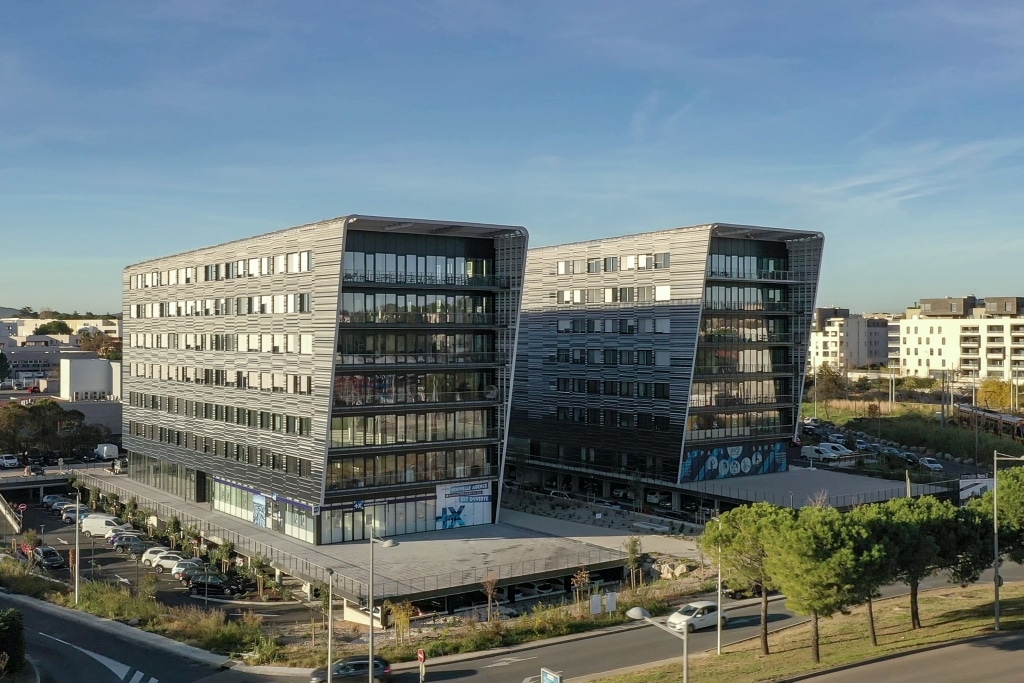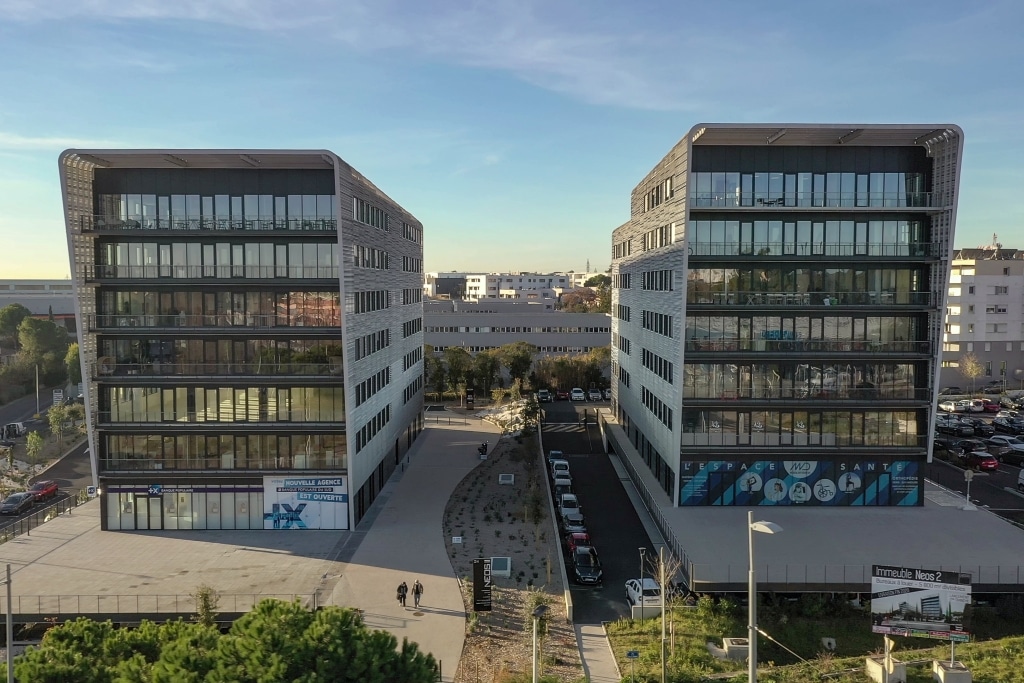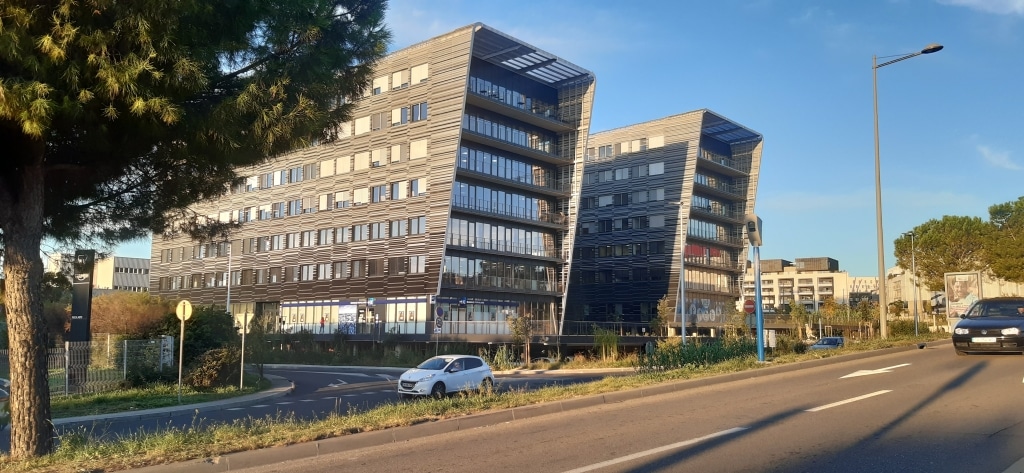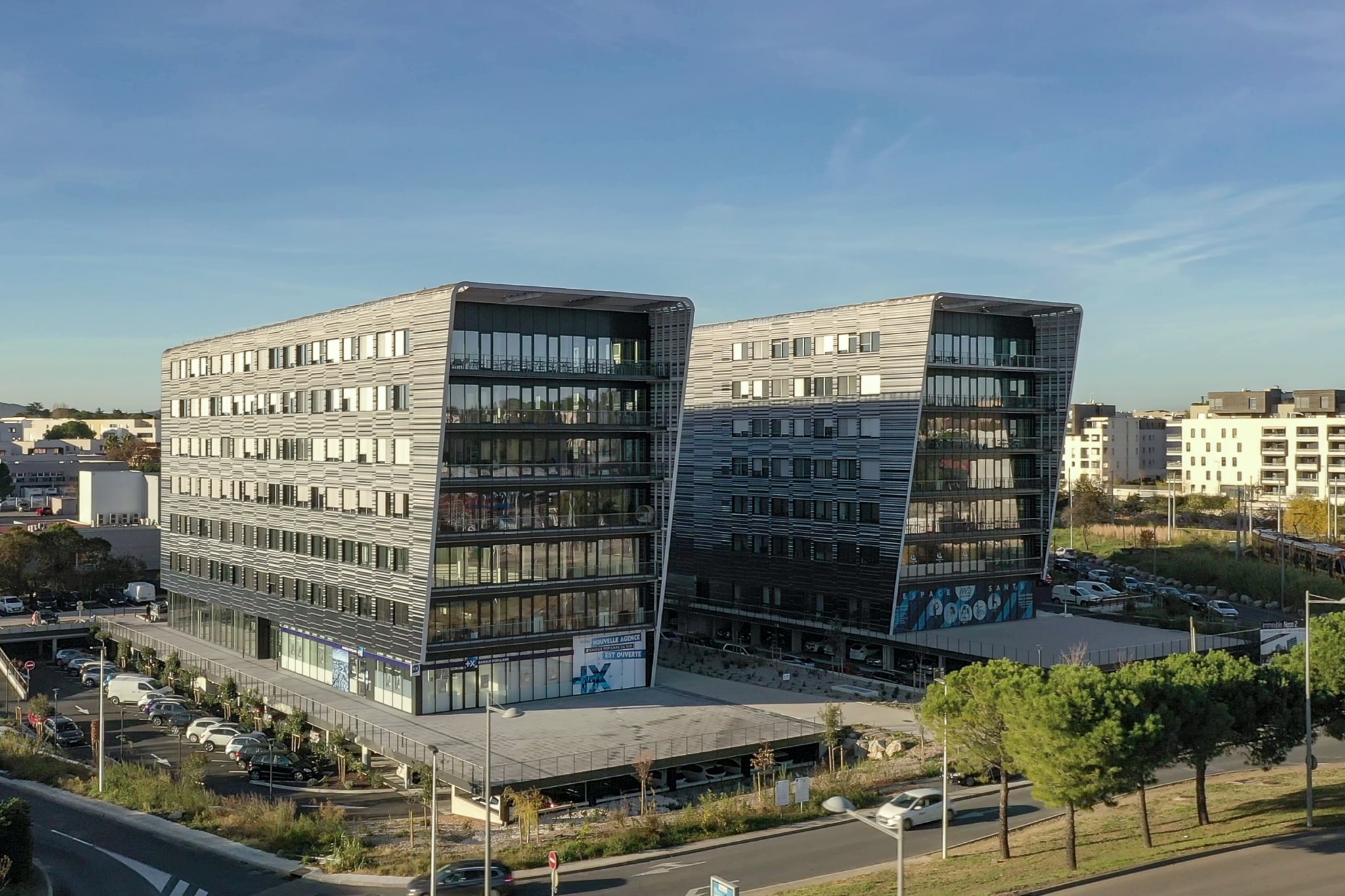

NÉOS commercial and office buildings
Energy-efficient twin office buildings
Location:
Montepellier, France
Architecture:
Loci Anima
Building owner:
Lazard Group
Design of load-bearing structures:
Tannacher
Dimensions:
4,700 m² timber structure façade, 4,300 m² metal cladding
The name NÉOS was given to two seven-storey twin office buildings with an area of 11,435 m2. This is an extremely energy-efficient project in large part thanks to the timber-clad façade. Both buildings have very large flat roofs and are clad with a light exterior structure that protects the terraces from sun and wind. The design symbolises the interplay of light and shadow, with the tone darker near to the ground, becoming increasingly lighter towards the top, thus catching the eye of passers-by.
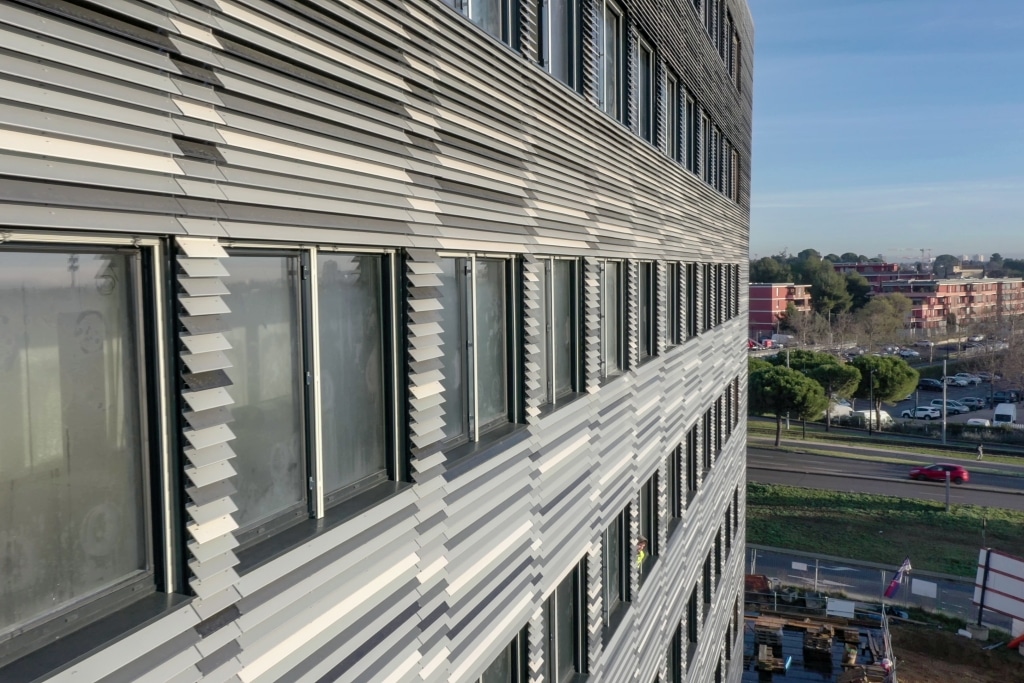
Together with the architects, Rubner developed a bespoke design façade for this project to create a unique solution.
For this project, Rubner took responsibility for the timber frame construction of the façades with metal sheet cladding.
