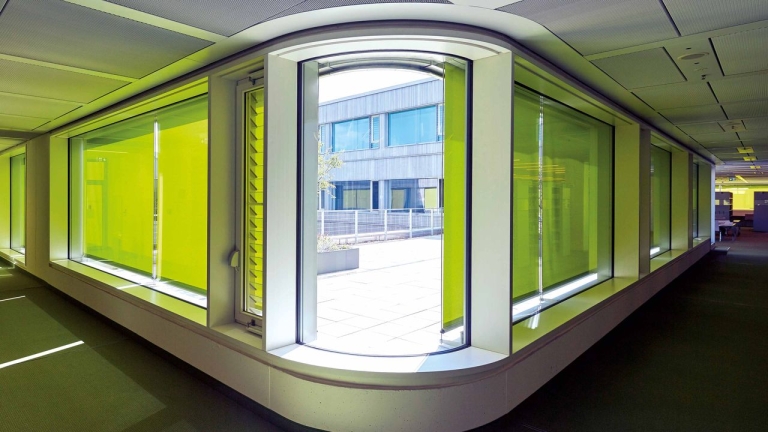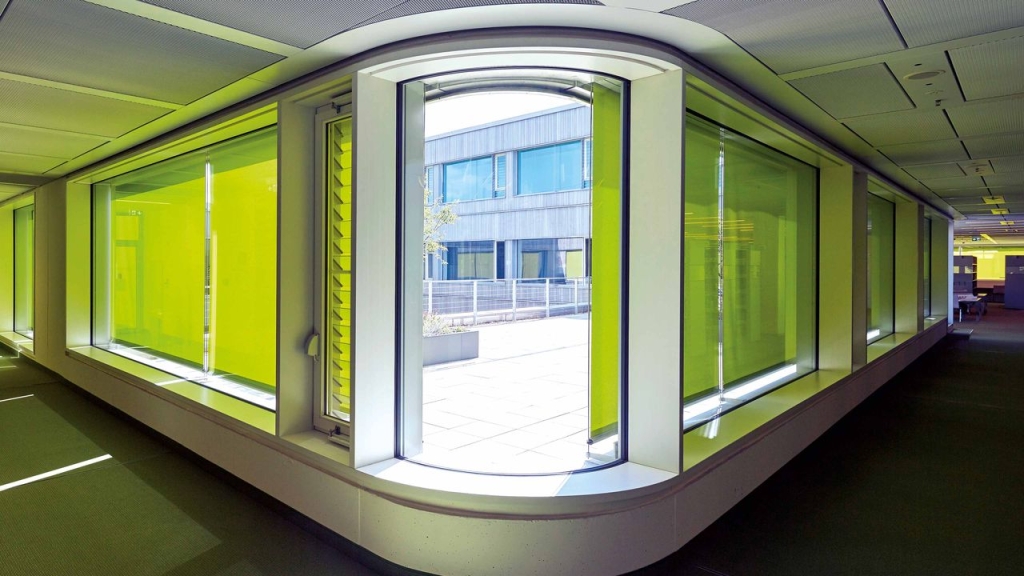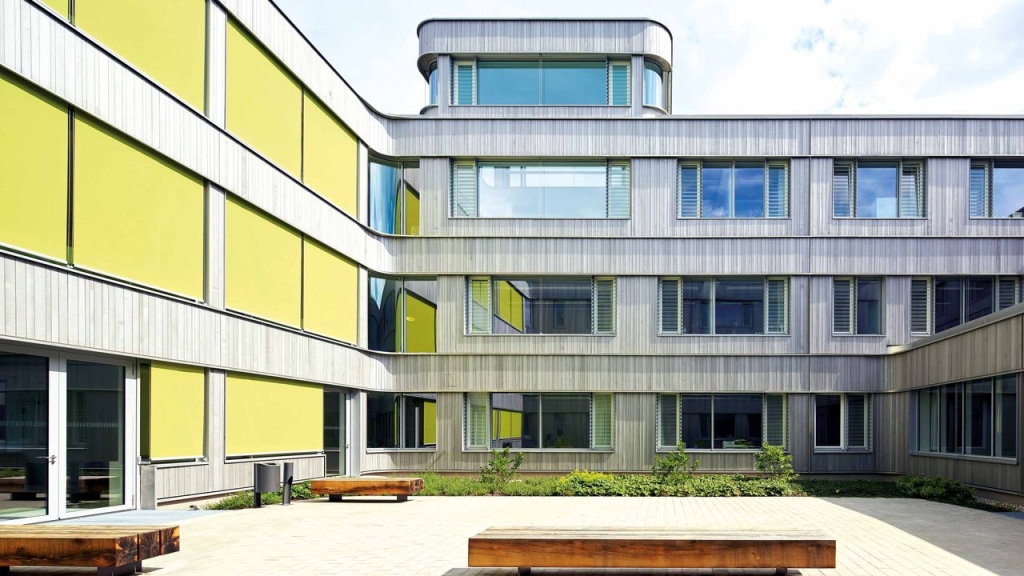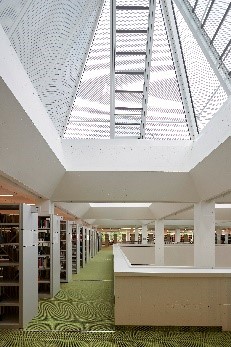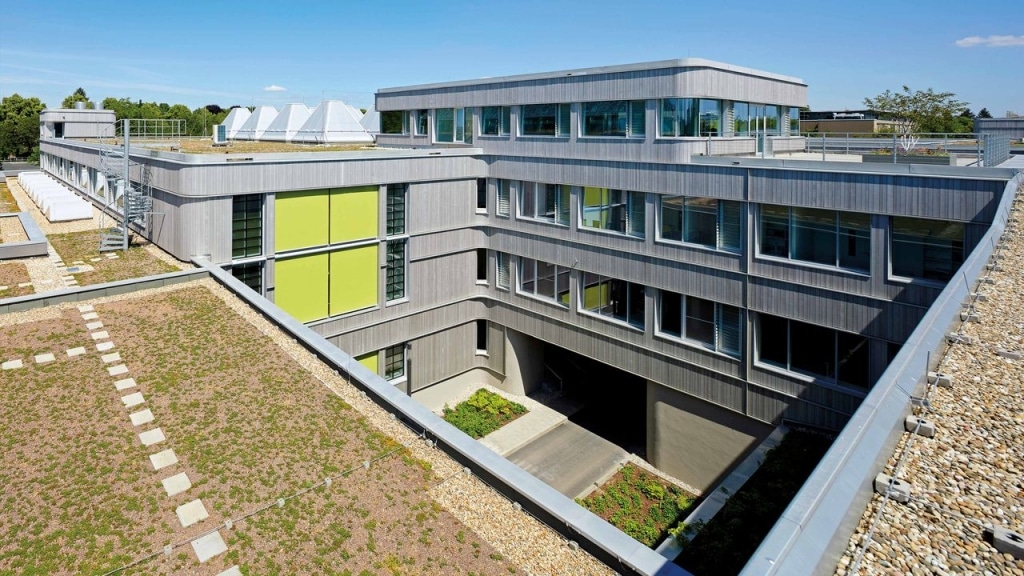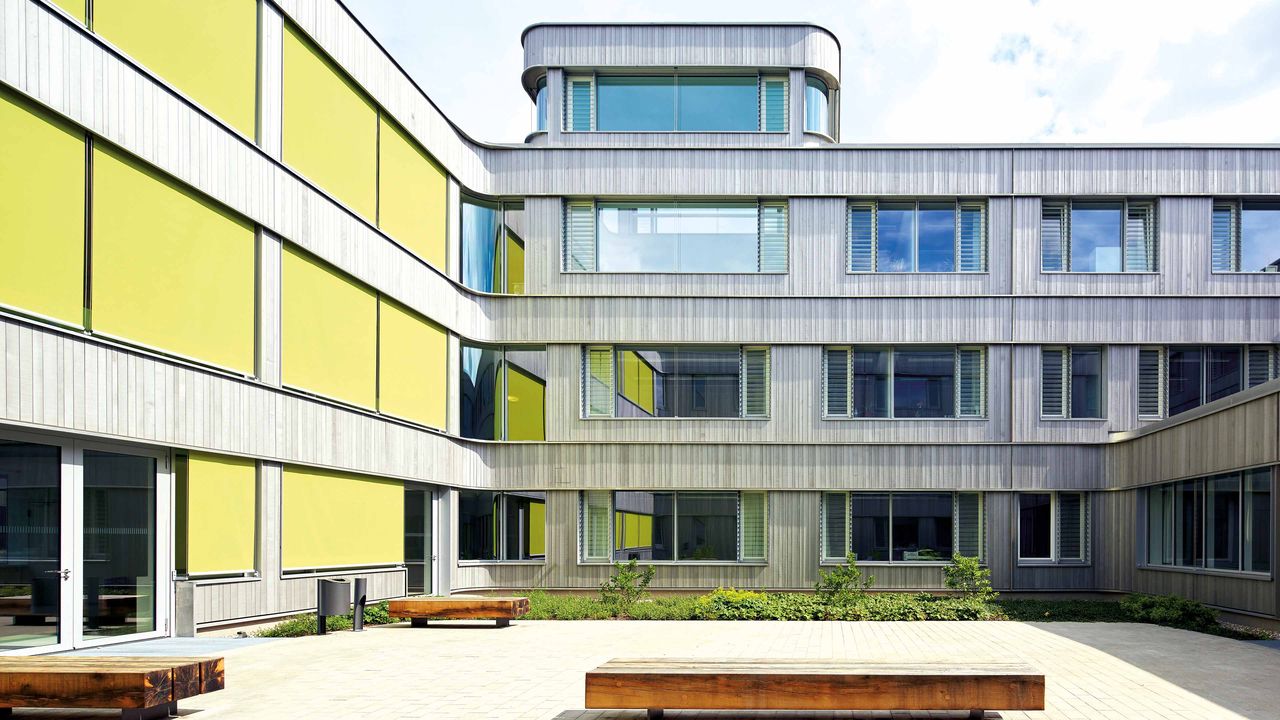

Free University
of Berlin
Extension with wooden building shell
Location:
Berlin Dahlem, Germany
Building owner:
Free University of Berlin, Germany
Architecture:
Florian Nagler Architekten, Munich, Germany
Design of load-bearing structures:
Leonhardt, Andrä und Partner, Berlin, Germany
Dimensions:
mullion-and-transom facade 5,000 m², white coated and wall elements 6,000 m² with Alaska Yellow Ceder, varnished
The new building on the Dahlem campus of the Free University of Berlin is a two- to four-storey reinforced concrete structure with several inner courtyards. The floor space, covering almost 12,650 m², is home to the degree programmes of the “smaller” faculties including the Institute for Ancient Oriental Studies, Korean Studies and Turkish Studies, as well as a campus library of approx. one million volumes and 950 reading and workstations. The Munich architectural office Florian Nagler was responsible for adapting the design and structure of the outer shell to the existing buildings.
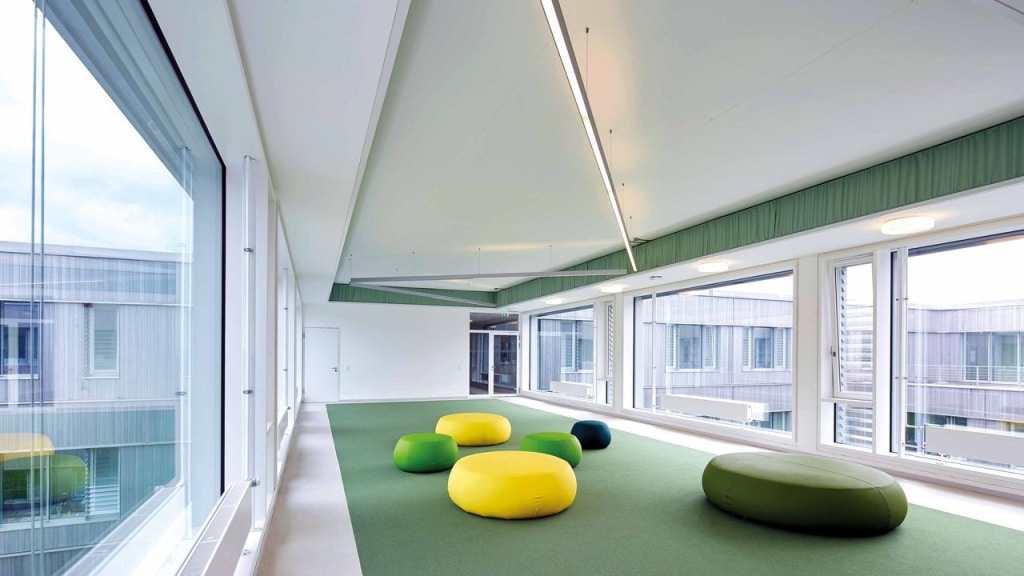
“Our building shells are suitable for hybrid or new constructions as well as for the energy-efficient refurbishment of existing buildings. The coordination of numerous interfaces and trades in large construction projects is a challenge that we will meet with confidence.”
Marc-André Leja, project management, Rubner
Rubner was in charge of the timberwork and façade construction of the extension. This large-scale project comprised 5,000 m² of mullion-and-transom façade and 6,000 m² of exterior wall elements: yet the key challenge to overcome was the work required for the detail and connection points and the large range of services to be provided. This work included:
- provision of crane and scaffolding,
- skylights and attics,
- extensive plumbing work, and
- solar protection.
This particular contract required a high degree of interface management and coordination of subcontractors on the construction site.
The project lasted two years and was completed in 2015.
