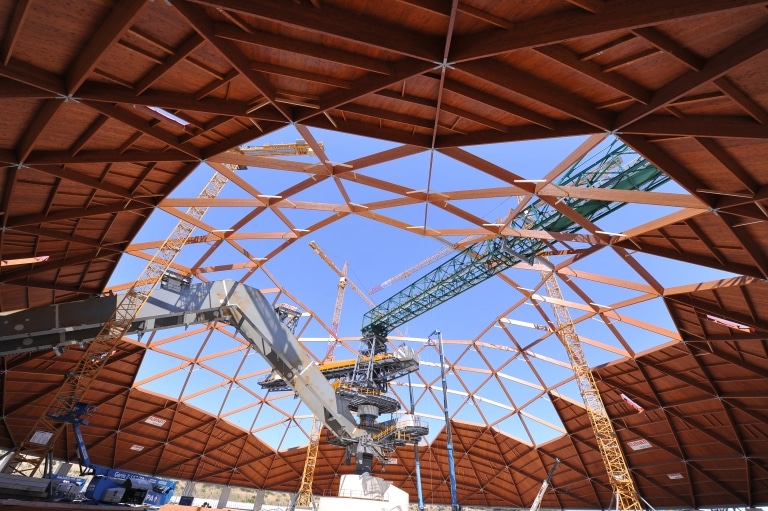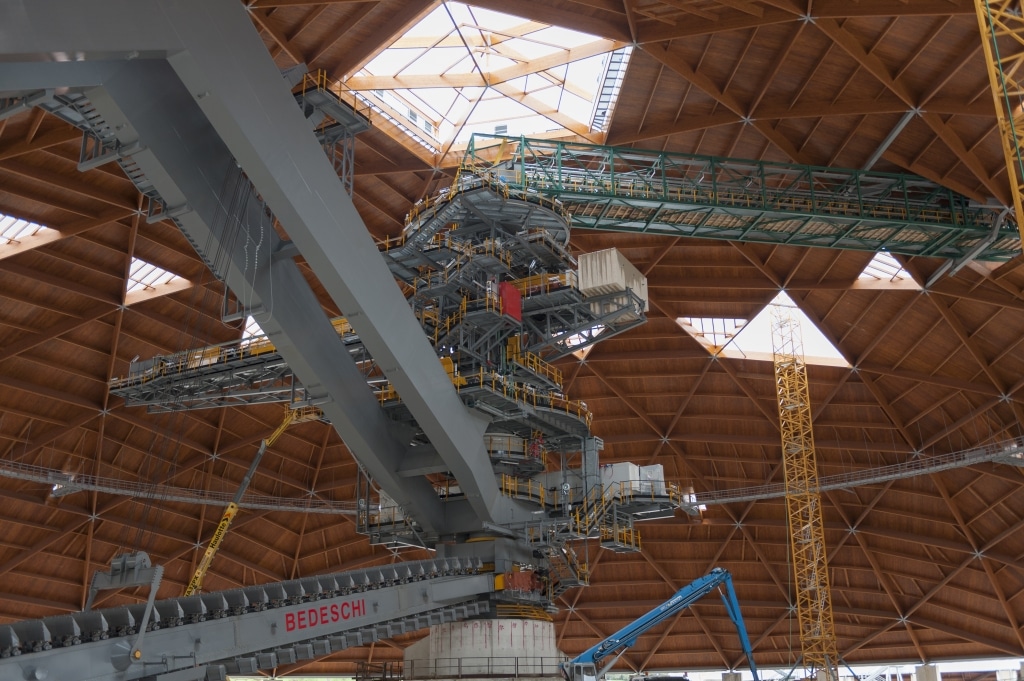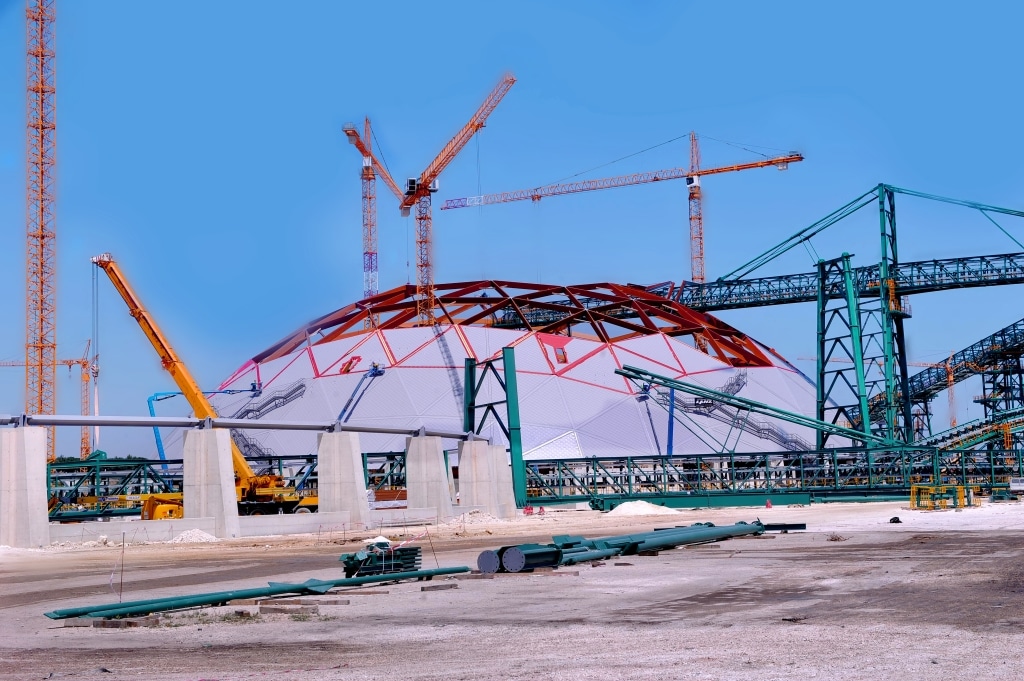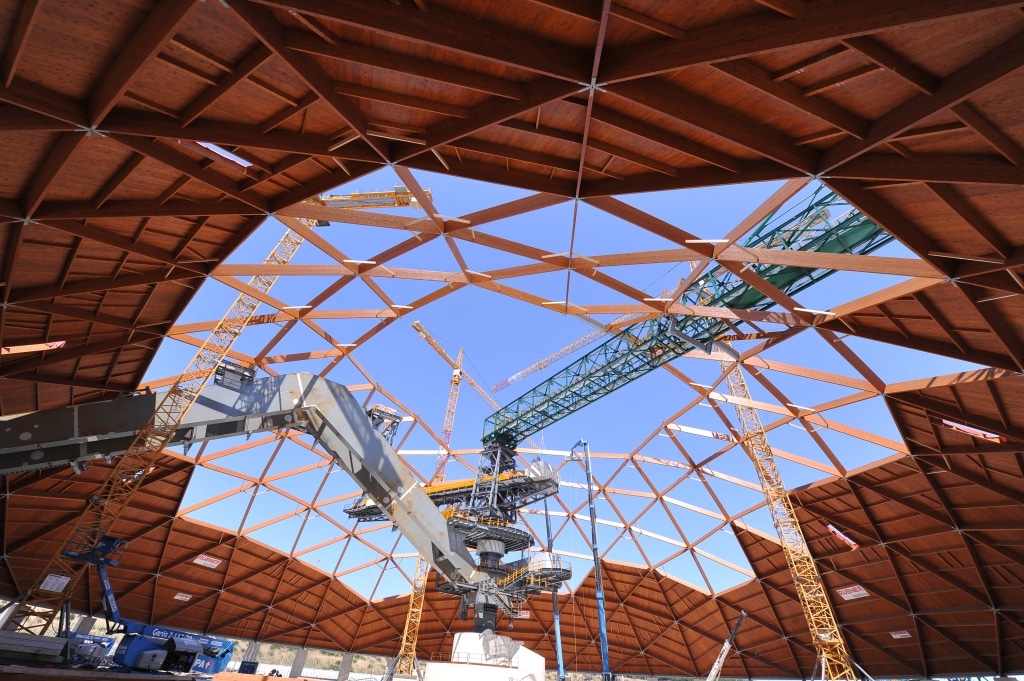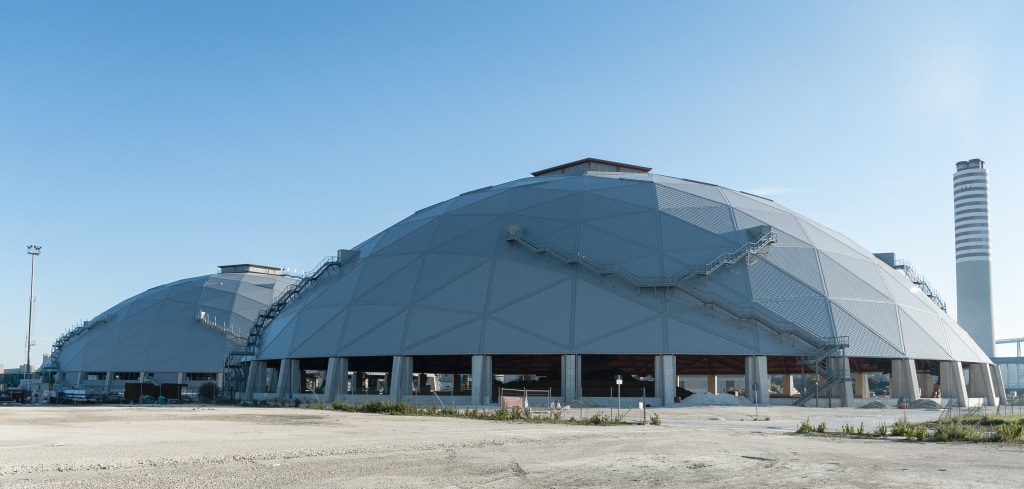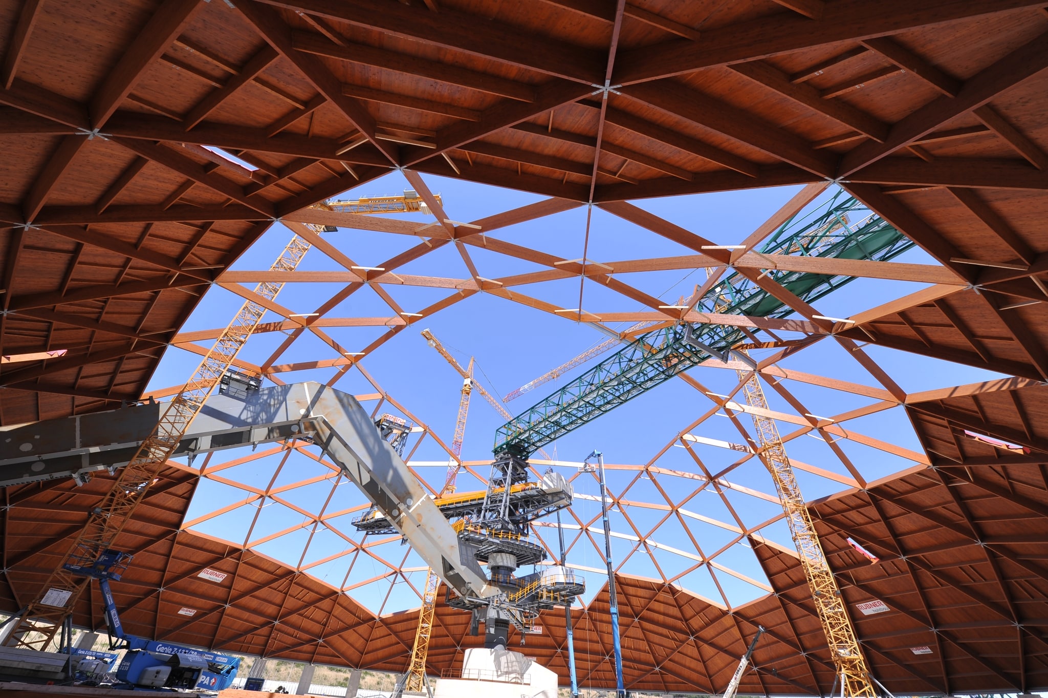

Enel “Federico II”
coal storage facility
Two geodetic domes made of wood
Location:
Brindisi, Italia
Client:
Enel Produzione SpA
Design of load-bearing structures:
Rubner, H.E. Lüning Adviesbureau voor technische houtconstructies B.V.
Dimensions:
44,000 m² of cross laminated timber and 3,096 m³ of glued laminated timber
This project for the new ENEL coal storage facility in Brindisi included the construction of two half-domed geodetic structural frames with a diameter of 143 metres each and a total area of 22,000 m². This structure in Brindisi highlights Enel’s ecological ambitions, as natural materials were used for the construction. Wood is a structurally sound and flexible raw material – even for buildings with unusual and demanding properties.
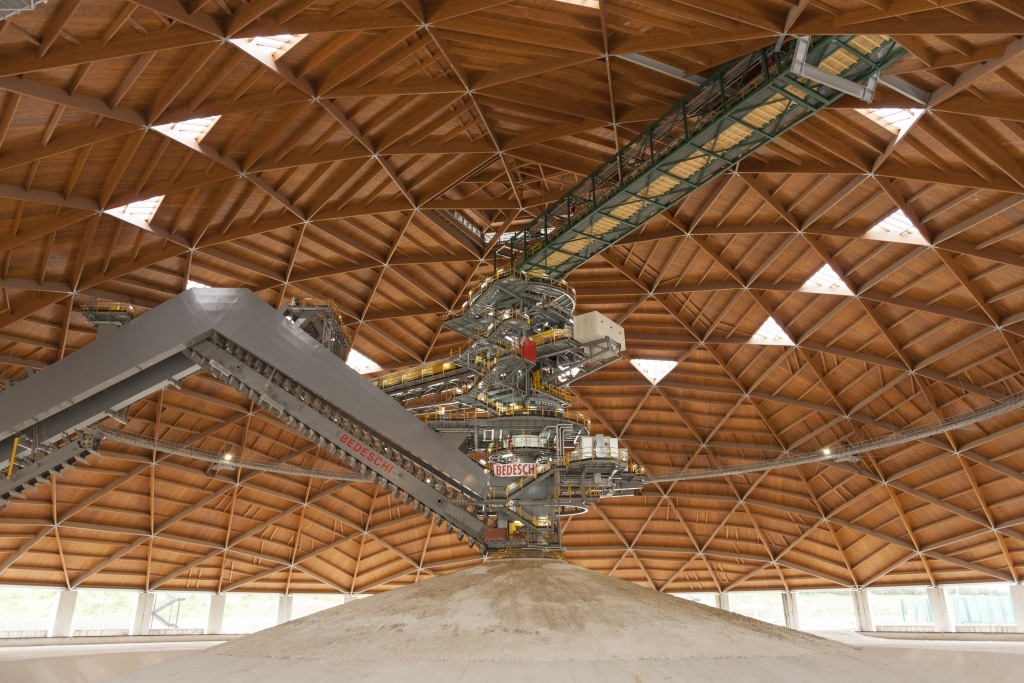
“All schedules were met thanks to the careful (pre-)planning, optimisation of production processes and prudent resource management at every stage, all coordinated by our experienced engineers.”
Ulrich Ladstätter, installer, Rubner
Rubner supplied a full package of services for this project:
- planning of all roofing,
- emergency stairs and walkways,
- natural ventilation system, and
- electrical installations.
Rubner was also responsible for the structural design, manufacturing, transport logistics and assembly in compliance with all current standards and regulations: 1,548 m³ of glued laminated timber, 22,000 m² of cross laminated timber and 192,000 kg of steel were used for each supporting dome.
