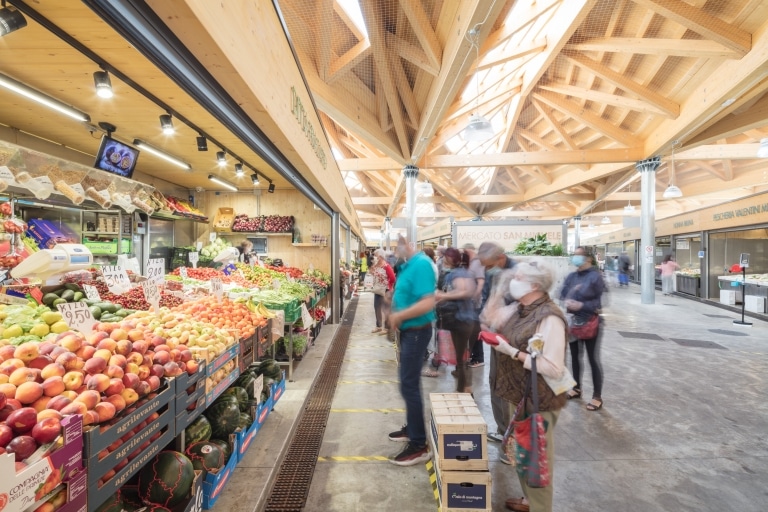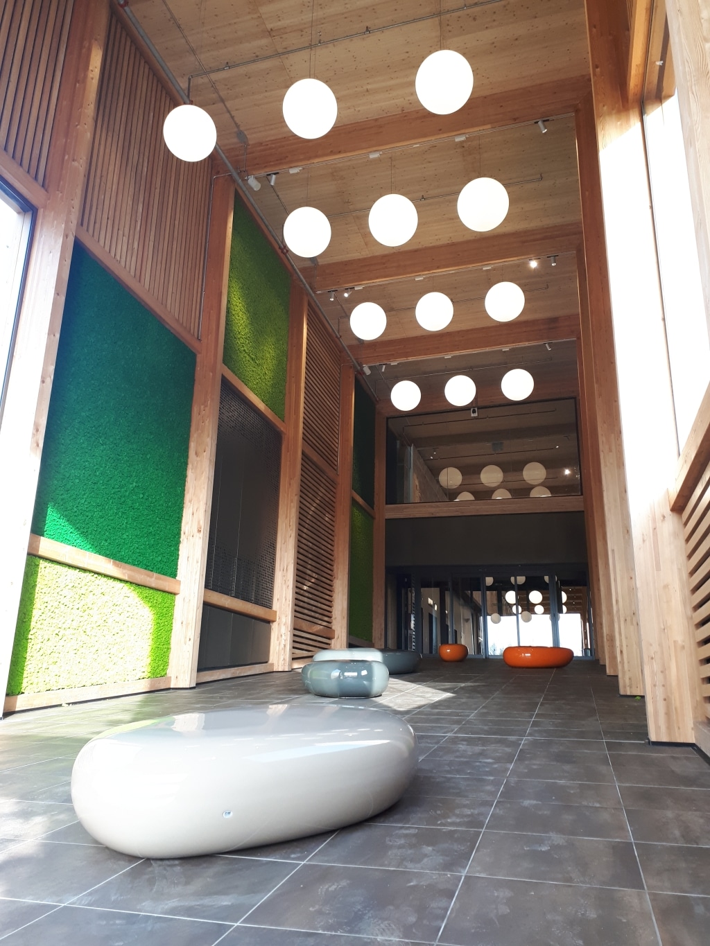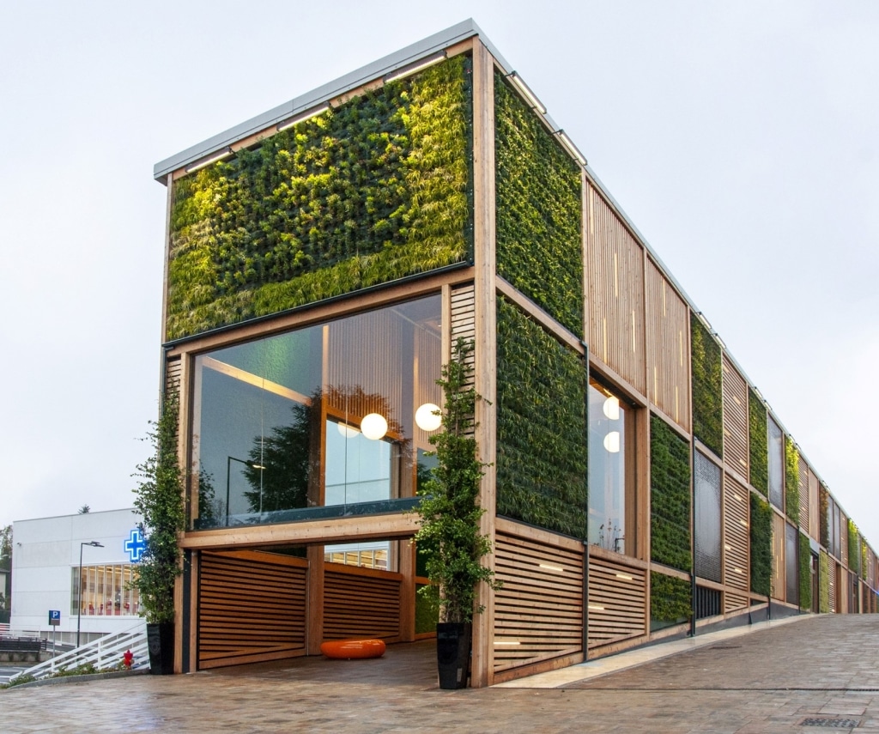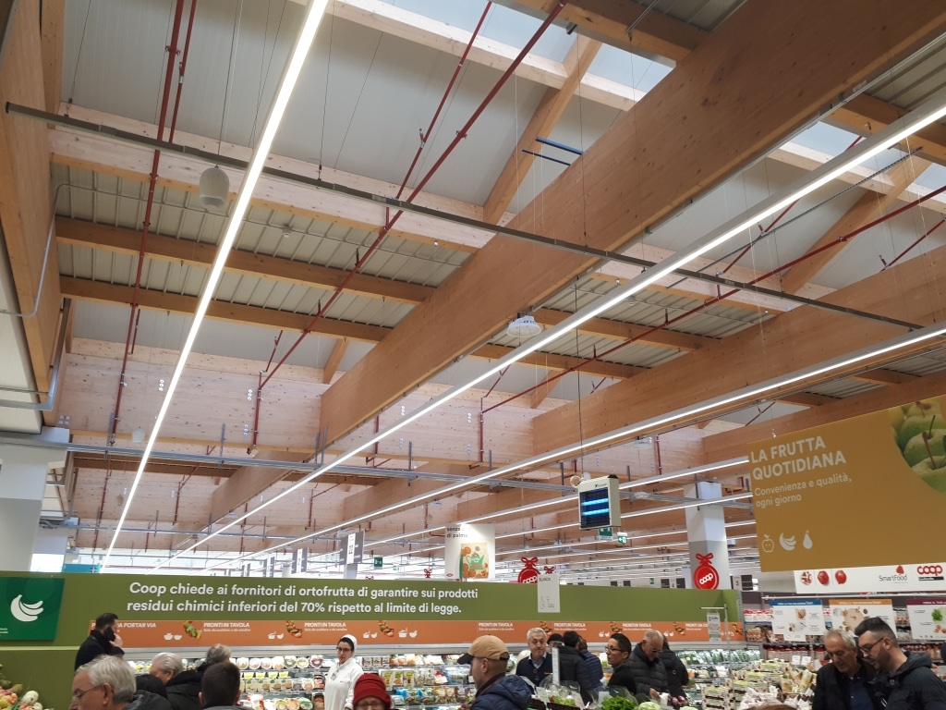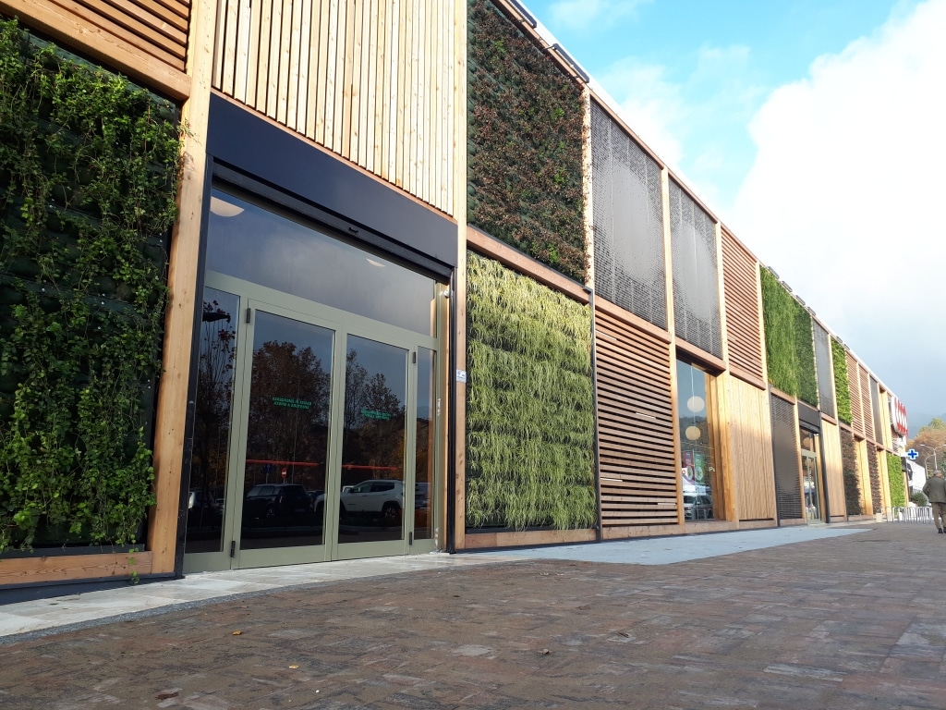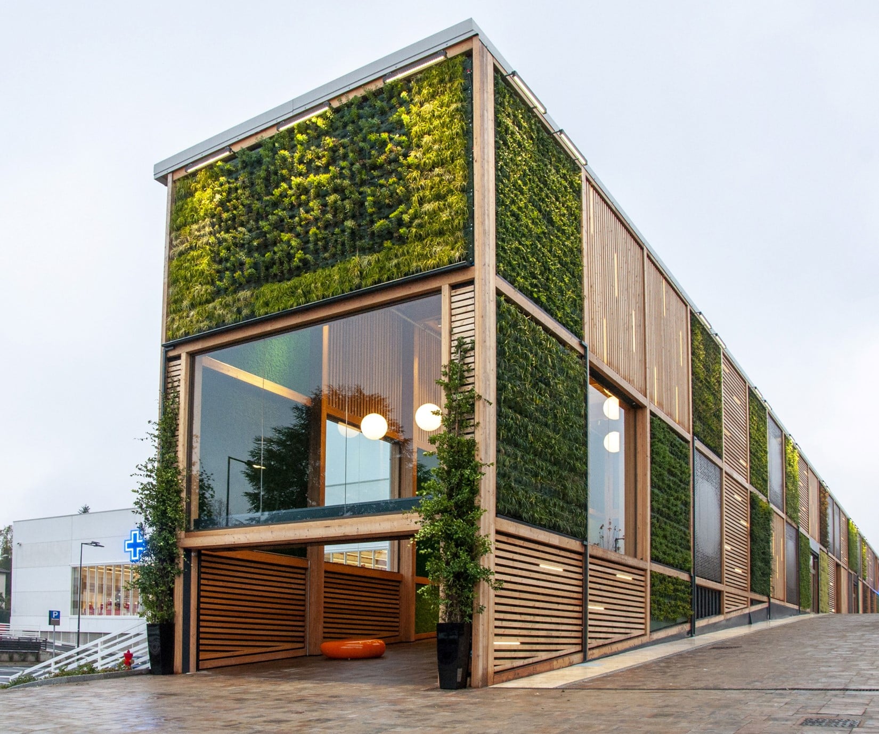
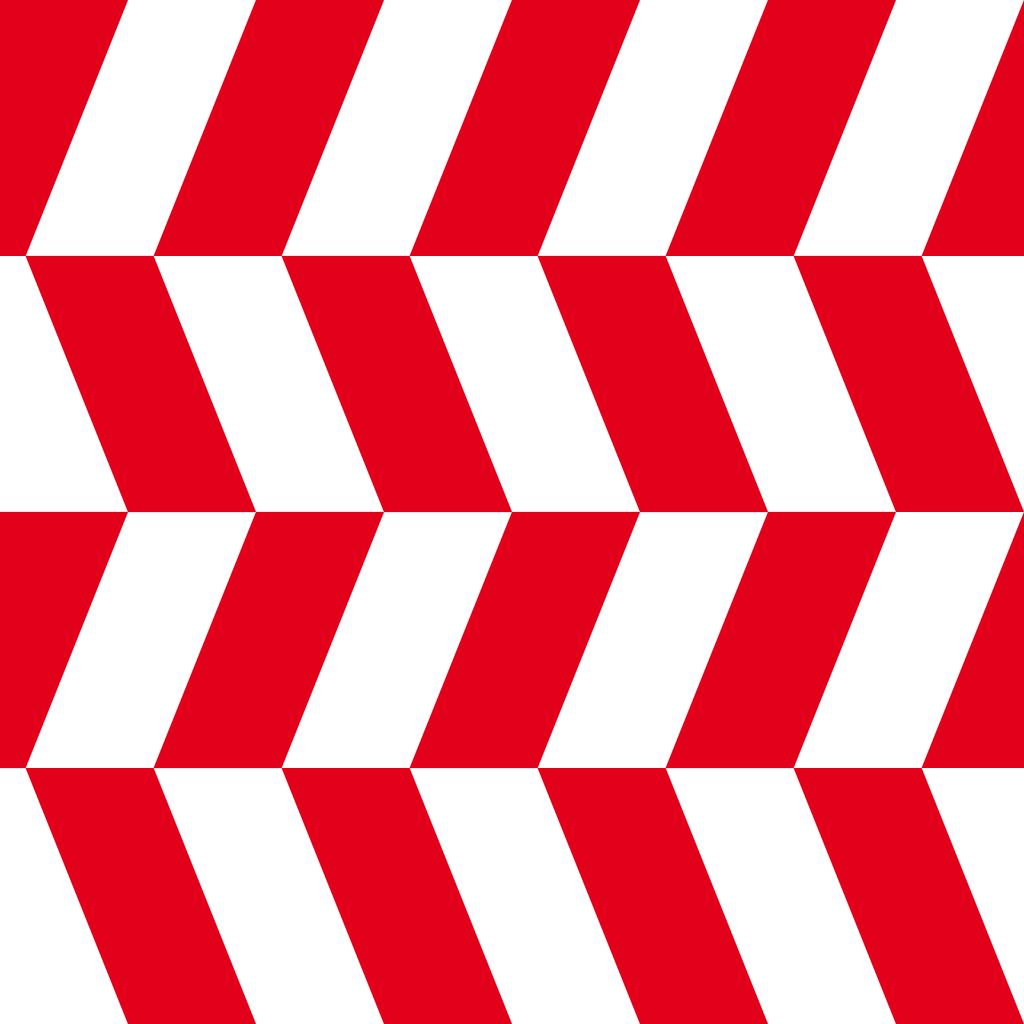
COOP
COMO
A green façade perfectly integrated into its surroundings
Location:
Como, Italy
Building owner:
Coop Lombardia, Milan, Italy
Client:
Redal Srl, Saronno, Italy
Architects:
Studio TP4 Associati, Cantù, Italy
Dimensions:
1,300 m² roof elements, 1,500 m² wall and façade elements, 200 m³ glulam
In planning the new COOP store, architects TP4 Associati focused on a minimal ecological footprint, a technologically advanced overall solution and its harmonious integration into the region. Sustainability plays a key role for the COOP company: such values as biodiversity, sustainable products, traceability of supply chains, environmental and climate protection as well as social commitment were therefore to be reflected in the building on Via Cecilio in Como. As this was to be built on the site of a former car dealership, no further volume was necessary.
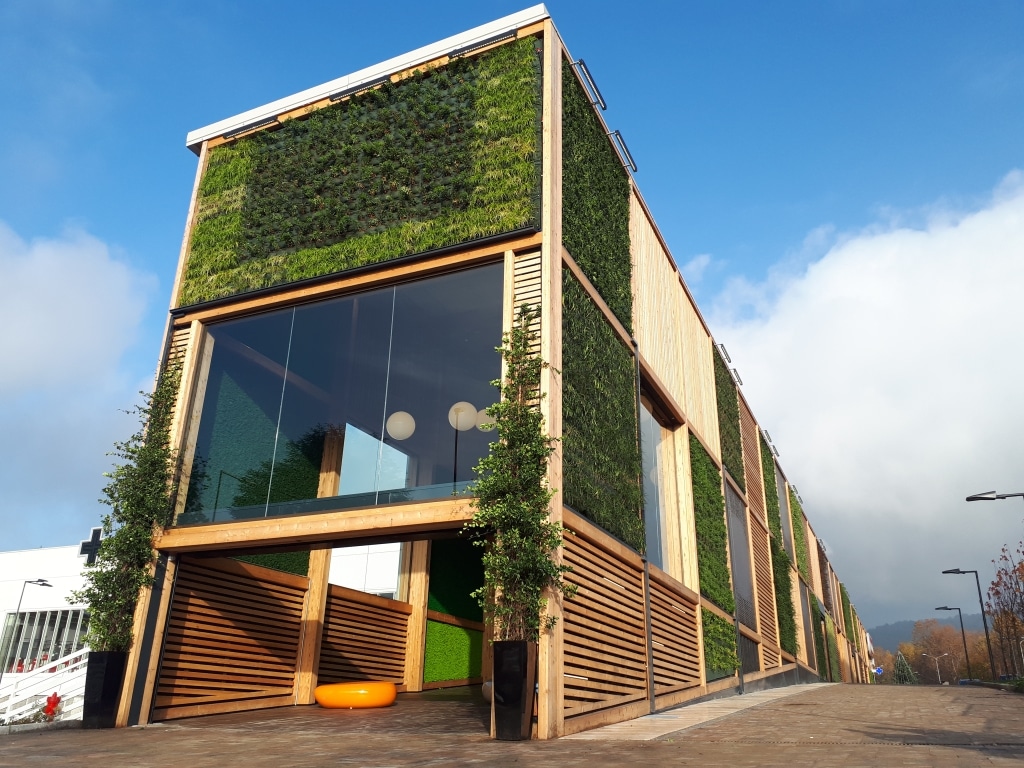
“We could not have opted for any other material than timber to build the gallery. Rubner, with its sustainable production chain, was clearly the right choice for the implementation of this project idea.”
Giorgio Motta, architect, Studio TP4 Associati
With the greened wooden façade, with its 1,000 m2 of lichens, grasses and mosses, we wished to reintroduce a part of the forest into the city. Likewise, shoppers reach the 2,500 m2 sales area via a greened gallery of wood and glass.
Rubner’s responsibilities for this project were as follows:
- development of the execution, construction and assembly concept;
- prefabrication of all timber construction elements;
- delivery and assembly of all construction elements including roof covering and sheet metal works.
The COOP market in Como was opened in 2020.
