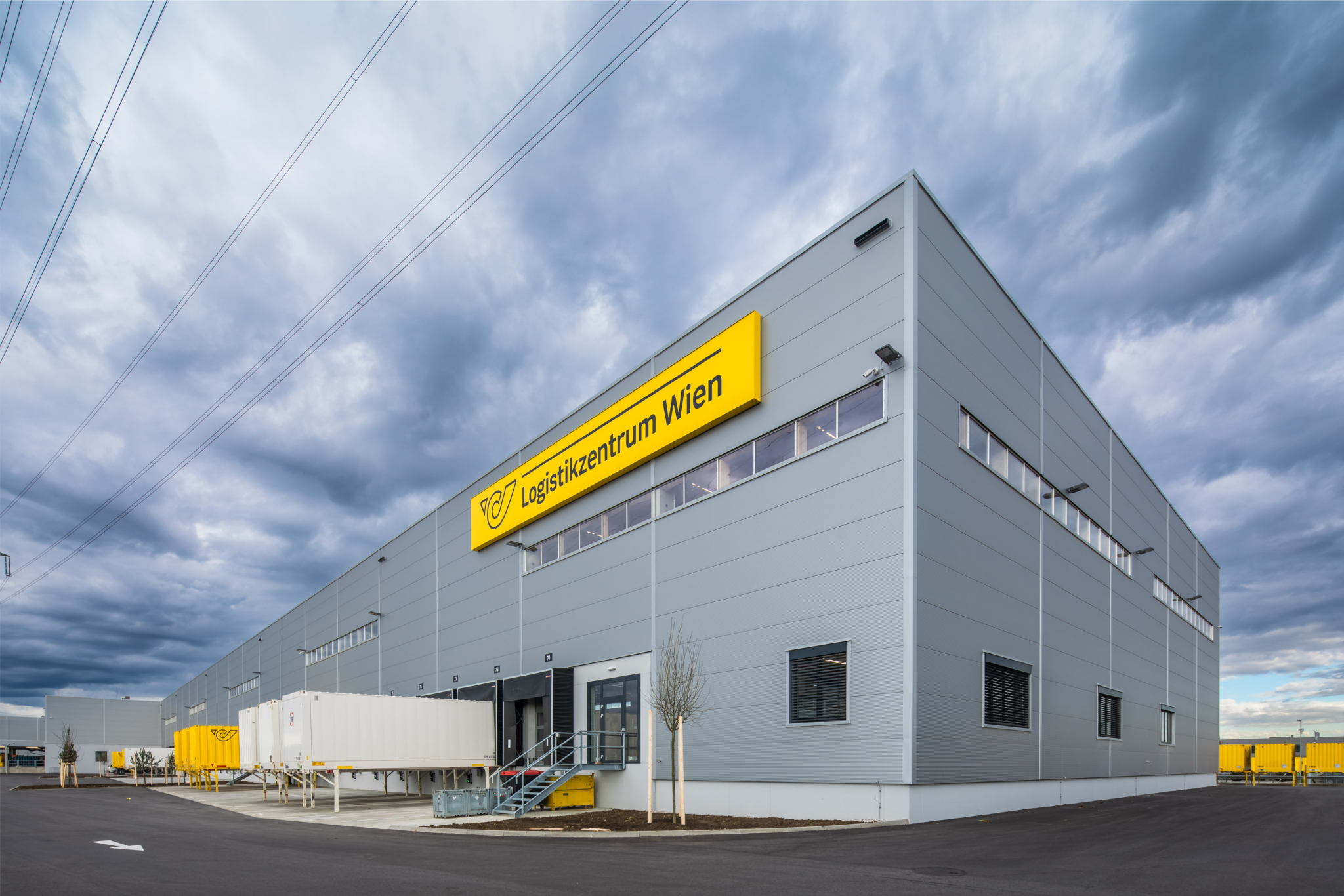
Sports park - Saint-Pierre-du-Perray
The construction of a sports complex in timber construction with 3 covered tennis courts, a grandstand roof for the football pitch, a clubhouse and a multi-purpose sports hall.
Client:
San Sénart en Essonne, France
Architecture:
Landscale Architecture
Timber Construction:
411 m³ glulam. 3,600 m² insulated façade panels, 3,940 m² roof cladding made of trapezoidal steel sheeting, 3700 m² wood panelling made of larch wood, Trespa panels and translucent panels.
Completion:
2015
The Saint-Pierre-du-Perray sports park is a great asset to the community and offers a variety of high-quality sports facilities. It includes a football pitch with artificial turf, several open and covered tennis courts, a multi-sports hall, a skate park, a city stadium and a cross-country track. This venue is designed to meet the needs of athletes of all abilities while promoting inclusion and social interaction within the community.

Wood offers a multitude of possibilities when used wisely, even in combination with other materials. Thanks to our expertise and experience, we know how to utilise its full potential, whether in the calculation of structures or in construction techniques. In this major construction project, we were able to build a sports complex that meets the expectations of the local community while fulfilling the highest standards of sustainable construction. This project is a perfect example of the values we hold at Rubner: Excellence, sustainability and innovation in the service of sporting performance and community well-being.
We played a crucial role in the realisation of this sports complex, which was built predominantly in timber. Drawing on our recognised expertise in timber construction, particularly in the construction of sports facilities, we delivered advanced technical solutions that fully exploited the potential of timber to overcome the challenges of the large scale and quantity of timber required for this project. The roofing of the football pitch stands and the other buildings in the complex are eloquent examples of this. For the main structures, we used glulam, which guarantees both durability and aesthetics. The choice of materials such as insulated façade panels in timber frame construction and the installation of larch wood cladding with grating testify to our commitment to environmentally friendly construction that blends in perfectly with the local landscape.
















